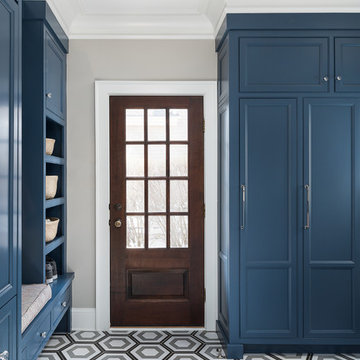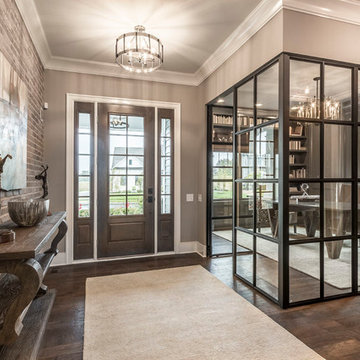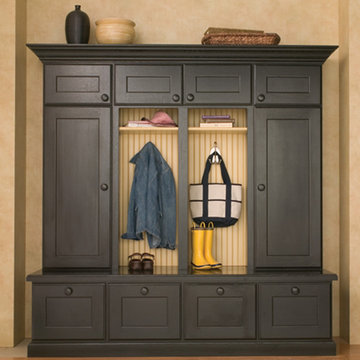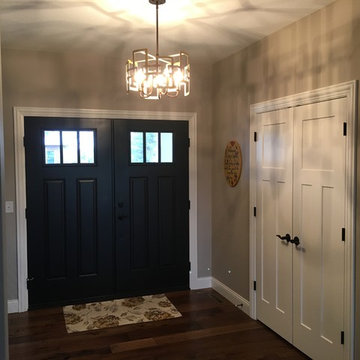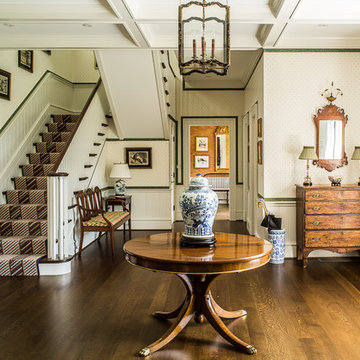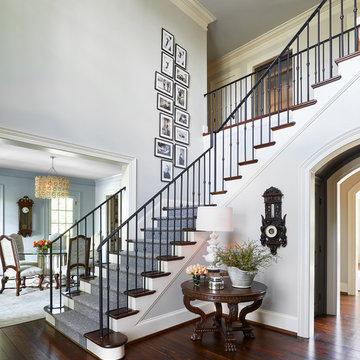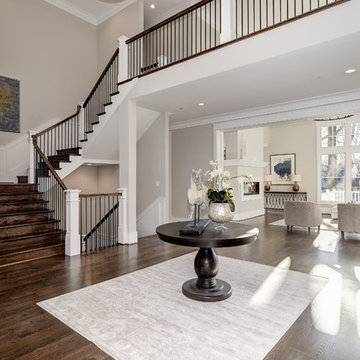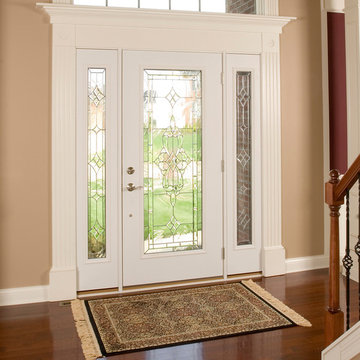トラディショナルスタイルの玄関 (青い床、茶色い床、マルチカラーの床、茶色い壁、グレーの壁、マルチカラーの壁) の写真
絞り込み:
資材コスト
並び替え:今日の人気順
写真 1〜20 枚目(全 1,508 枚)

We created this 1250 sq. ft basement under a house that initially only had crawlspace and minimal dugout area for mechanicals. To create this basement, we excavated 60 dump trucks of dirt through a 3’x2’ crawlspace opening to the outside.
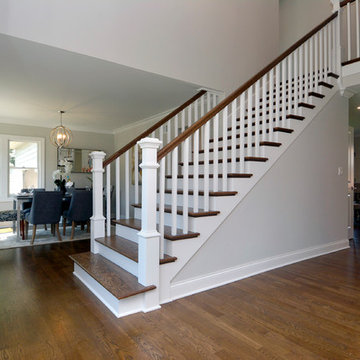
Inviting entry flanked by a formal dining room and office
シカゴにある高級な中くらいなトラディショナルスタイルのおしゃれな玄関ロビー (グレーの壁、無垢フローリング、白いドア、茶色い床) の写真
シカゴにある高級な中くらいなトラディショナルスタイルのおしゃれな玄関ロビー (グレーの壁、無垢フローリング、白いドア、茶色い床) の写真
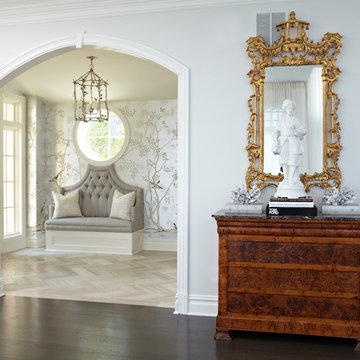
Foyer
Paul Johnson Photography
ニューヨークにある広いトラディショナルスタイルのおしゃれな玄関 (淡色無垢フローリング、グレーの壁、茶色い床) の写真
ニューヨークにある広いトラディショナルスタイルのおしゃれな玄関 (淡色無垢フローリング、グレーの壁、茶色い床) の写真
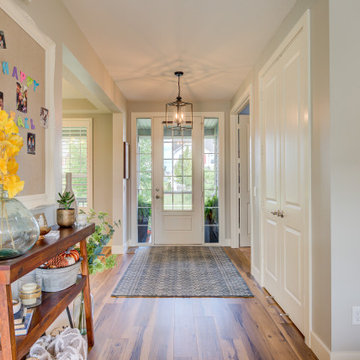
Updated entryway with gorgeous tall white door with ample amount of light, semi flush light fixture, hardwood floors, and console table with pops of colors and storage!
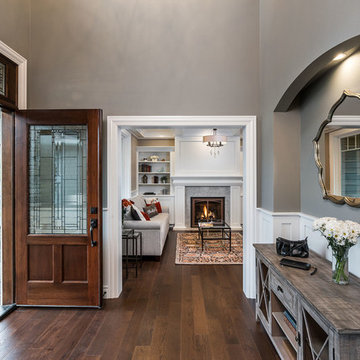
The front entry is a two story opening that leads to the stair way as well as the livingroom. The dark hardwood floors flow throughout and include a beautiful glass panel door and arch.
KuDa Photography
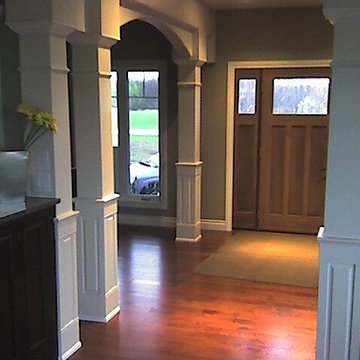
Square columns are a great alternative to the round columns which are more common. Square columns are hollow and so therefore not load bearing however they do give the illusion of bearing a great weight. All Elite Half Paneled Square Column kits come unassembled and can be installed with or without an existing support post, an existing wall, to a maximum thickness of 6 1/2", or it may stand alone. Our half paneled square columns are a perfect match to our Wall Paneled Wainscoting, Flat Panel Wainscoting or our Raised Panel Wainscoting.
The price listed is the cost of one of our 8" Square Half Raised Paneled, 8ft, Paint Grade Wood Column.
The kit includes:
4 pcs. - Smooth 8ft panels that make up the shaft of the column
1 pc . - Shoe trim, long enough to cut down to 4 pieces to finish the base
4 pcs. - Lower rail to trim the bottom of panel
4 pcs. - Upper rail, cap combo, to trim the top of panel
4 pcs. Stiles or vertical rails, for the corners
4 pcs. Raised panels in primed MDF
4 pcs. Banding, decorative neck trim on the top
4 pcs. - 3" Georgian cornice to create a capital
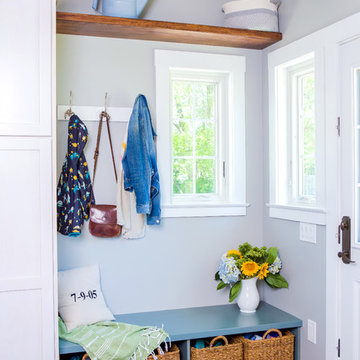
Built and designed by Shelton Design Build
Photo by: MissLPhotography
他の地域にある小さなトラディショナルスタイルのおしゃれなマッドルーム (グレーの壁、濃色無垢フローリング、茶色い床、白いドア) の写真
他の地域にある小さなトラディショナルスタイルのおしゃれなマッドルーム (グレーの壁、濃色無垢フローリング、茶色い床、白いドア) の写真
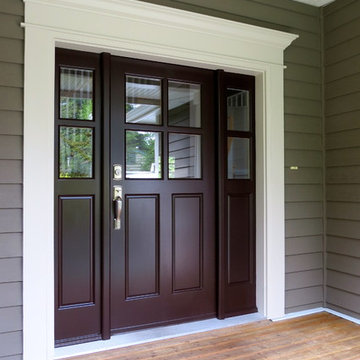
Exterior painting by Warline Painting Ltd. Photos by Ina VanTonder
バンクーバーにある高級な中くらいなトラディショナルスタイルのおしゃれな玄関ドア (グレーの壁、茶色いドア、淡色無垢フローリング、茶色い床) の写真
バンクーバーにある高級な中くらいなトラディショナルスタイルのおしゃれな玄関ドア (グレーの壁、茶色いドア、淡色無垢フローリング、茶色い床) の写真

Our clients were relocating from the upper peninsula to the lower peninsula and wanted to design a retirement home on their Lake Michigan property. The topography of their lot allowed for a walk out basement which is practically unheard of with how close they are to the water. Their view is fantastic, and the goal was of course to take advantage of the view from all three levels. The positioning of the windows on the main and upper levels is such that you feel as if you are on a boat, water as far as the eye can see. They were striving for a Hamptons / Coastal, casual, architectural style. The finished product is just over 6,200 square feet and includes 2 master suites, 2 guest bedrooms, 5 bathrooms, sunroom, home bar, home gym, dedicated seasonal gear / equipment storage, table tennis game room, sauna, and bonus room above the attached garage. All the exterior finishes are low maintenance, vinyl, and composite materials to withstand the blowing sands from the Lake Michigan shoreline.
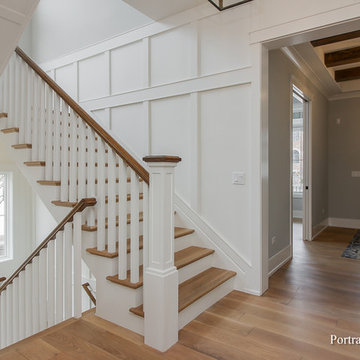
This simple foyer opens up to a two-story library and beautiful switchback stair that has plenty of windows. The stair windows add plenty of natural light to the center of the home. The natural wood beams in the foyer really add to a farmhouse feel.
Meyer Design
Lakewest Custom Homes
Portraits of Home
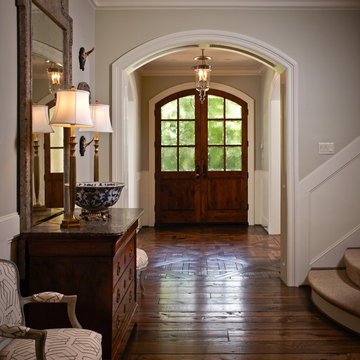
Photos by Steve Chenn
ヒューストンにある高級な中くらいなトラディショナルスタイルのおしゃれな玄関ロビー (濃色木目調のドア、グレーの壁、茶色い床、濃色無垢フローリング) の写真
ヒューストンにある高級な中くらいなトラディショナルスタイルのおしゃれな玄関ロビー (濃色木目調のドア、グレーの壁、茶色い床、濃色無垢フローリング) の写真
トラディショナルスタイルの玄関 (青い床、茶色い床、マルチカラーの床、茶色い壁、グレーの壁、マルチカラーの壁) の写真
1
