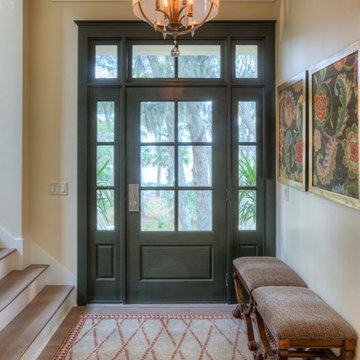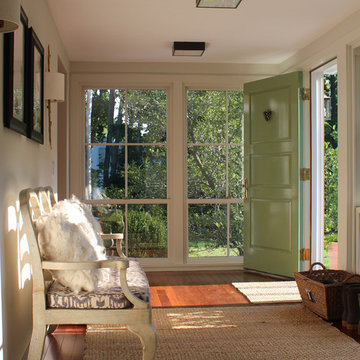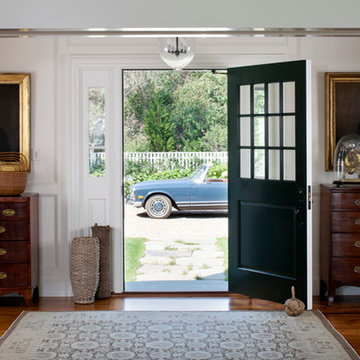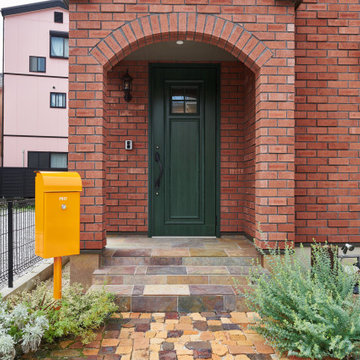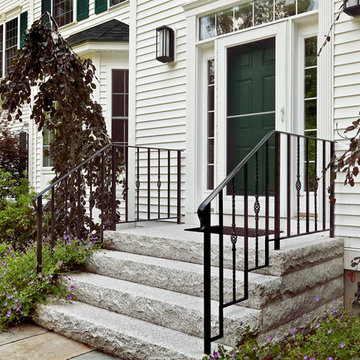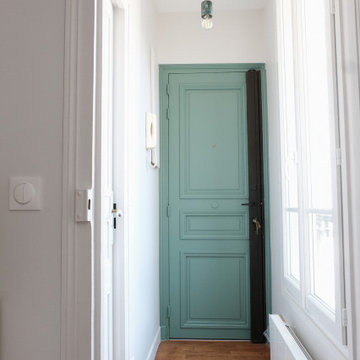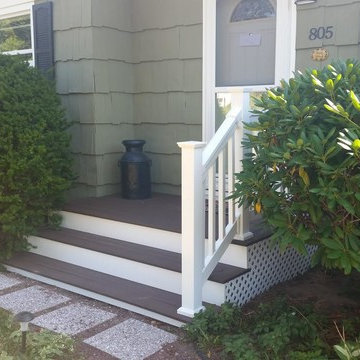トラディショナルスタイルの玄関 (御影石の床、無垢フローリング、緑のドア) の写真
絞り込み:
資材コスト
並び替え:今日の人気順
写真 1〜20 枚目(全 27 枚)
1/5
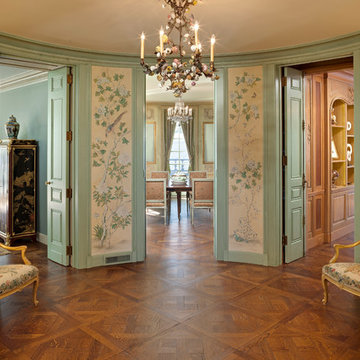
Landmark Photography
ミネアポリスにある高級な中くらいなトラディショナルスタイルのおしゃれな玄関ホール (ベージュの壁、無垢フローリング、緑のドア、茶色い床) の写真
ミネアポリスにある高級な中くらいなトラディショナルスタイルのおしゃれな玄関ホール (ベージュの壁、無垢フローリング、緑のドア、茶色い床) の写真

ロンドンにある高級な小さなトラディショナルスタイルのおしゃれな玄関ドア (グレーの壁、無垢フローリング、緑のドア、白い床、格子天井、塗装板張りの壁、白い天井) の写真

This extensive restoration project involved dismantling, moving, and reassembling this historic (c. 1687) First Period home in Ipswich, Massachusetts. We worked closely with the dedicated homeowners and a team of specialist craftsmen – first to assess the situation and devise a strategy for the work, and then on the design of the addition and indoor renovations. As with all our work on historic homes, we took special care to preserve the building’s authenticity while allowing for the integration of modern comforts and amenities. The finished product is a grand and gracious home that is a testament to the investment of everyone involved.
Excerpt from Wicked Local Ipswich - Before proceeding with the purchase, Johanne said she and her husband wanted to make sure the house was worth saving. Mathew Cummings, project architect for Cummings Architects, helped the Smith's determine what needed to be done in order to restore the house. Johanne said Cummings was really generous with his time and assisted the Smith's with all the fine details associated with the restoration.
Photo Credit: Cynthia August
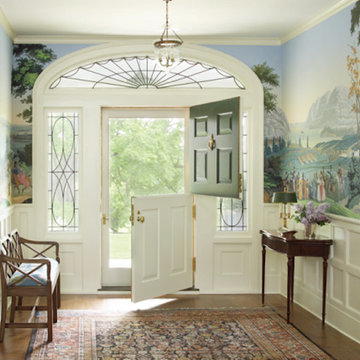
Handblocked Zuber wallpaper enlivens a traditional entry in Connecticut
Photographer: Tria Govan
ニューヨークにあるラグジュアリーな中くらいなトラディショナルスタイルのおしゃれな玄関ドア (マルチカラーの壁、無垢フローリング、緑のドア) の写真
ニューヨークにあるラグジュアリーな中くらいなトラディショナルスタイルのおしゃれな玄関ドア (マルチカラーの壁、無垢フローリング、緑のドア) の写真
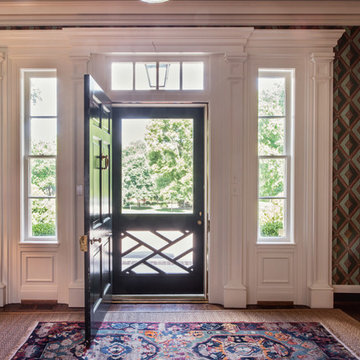
This 1920's classic Belle Meade Home was beautifully renovated. Architectural design by Ridley Wills of Wills Company and Interiors by New York based Brockschmidt & Coleman LLC.
Wiff Harmer Photography
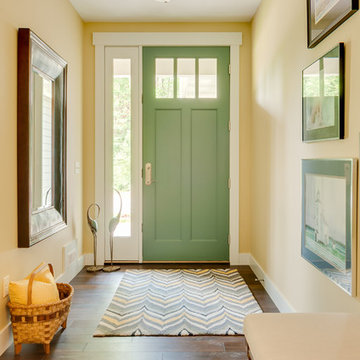
Kristian Walker
グランドラピッズにある高級な中くらいなトラディショナルスタイルのおしゃれな玄関ロビー (黄色い壁、無垢フローリング、緑のドア) の写真
グランドラピッズにある高級な中くらいなトラディショナルスタイルのおしゃれな玄関ロビー (黄色い壁、無垢フローリング、緑のドア) の写真
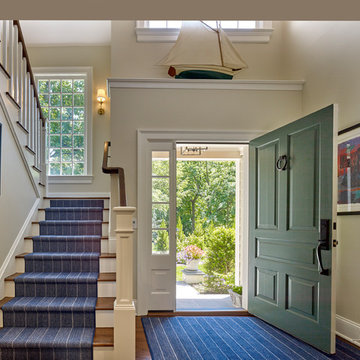
This inviting entry way welcomes you with soothing colors, a custom carpet/stair runner and cheery hued artwork.
ニューヨークにある巨大なトラディショナルスタイルのおしゃれな玄関ドア (ベージュの壁、無垢フローリング、緑のドア、茶色い床) の写真
ニューヨークにある巨大なトラディショナルスタイルのおしゃれな玄関ドア (ベージュの壁、無垢フローリング、緑のドア、茶色い床) の写真
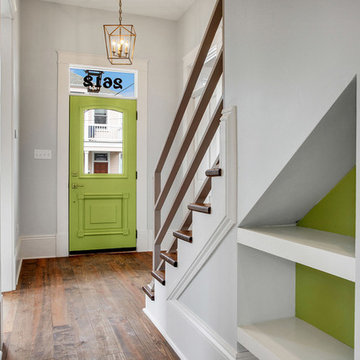
Bertel Consulting (contractor)
ニューオリンズにある中くらいなトラディショナルスタイルのおしゃれな玄関ホール (グレーの壁、無垢フローリング、緑のドア) の写真
ニューオリンズにある中くらいなトラディショナルスタイルのおしゃれな玄関ホール (グレーの壁、無垢フローリング、緑のドア) の写真
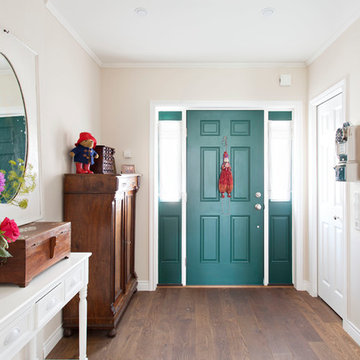
Petrolfarbene Eingangstür mit Kassetten und Seitenlichtern. Einganstür und Innentüren haben das gleiche Kassettendesign.
ベルリンにあるトラディショナルスタイルのおしゃれな玄関ロビー (ベージュの壁、無垢フローリング、緑のドア) の写真
ベルリンにあるトラディショナルスタイルのおしゃれな玄関ロビー (ベージュの壁、無垢フローリング、緑のドア) の写真
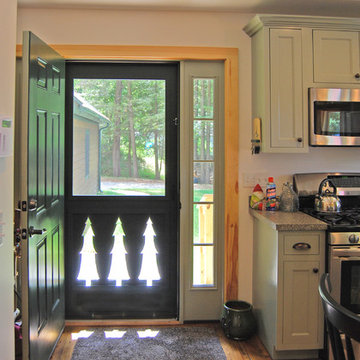
This custom pine tree design front door was designed by our cabinet shop.
ニューヨークにある中くらいなトラディショナルスタイルのおしゃれな玄関 (無垢フローリング、緑のドア) の写真
ニューヨークにある中くらいなトラディショナルスタイルのおしゃれな玄関 (無垢フローリング、緑のドア) の写真
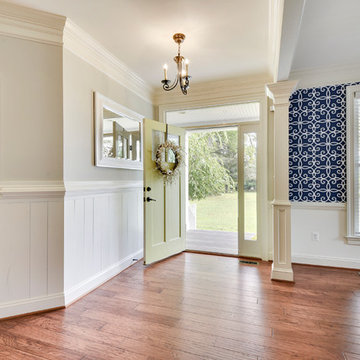
This beautiful entryway boasts a custom front door with transom and sidelights. The natural light is enhanced by a custom sconce, chandelier and recessed lights.
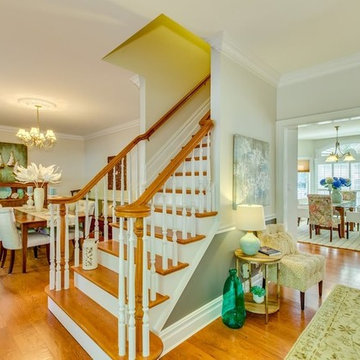
Front entry of this traditional style new home. The wide entry hall leads directly to the bright breakfast area, the formal dining room off to the left with the formal living room off to the right of the extra wide staircase.
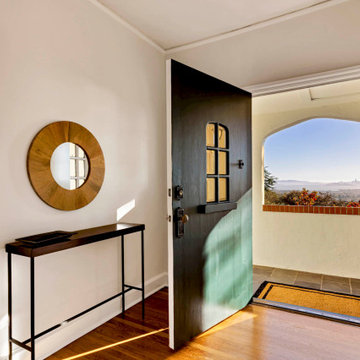
Sheltered from the street in a serene setting, this home offers a special combination of Architectural Digest perfection in a comfortable, easy to live in home. All the right rooms in all the right places, with high ceilings, superb light, and romantic Bay views.
トラディショナルスタイルの玄関 (御影石の床、無垢フローリング、緑のドア) の写真
1
