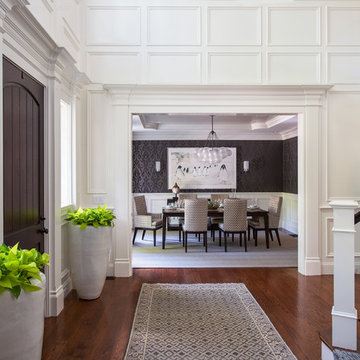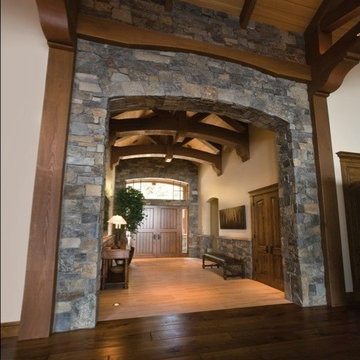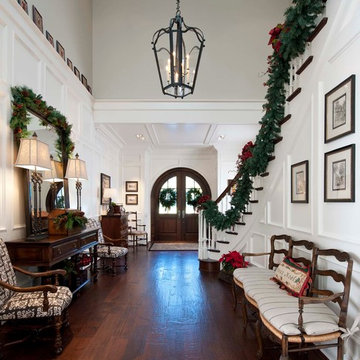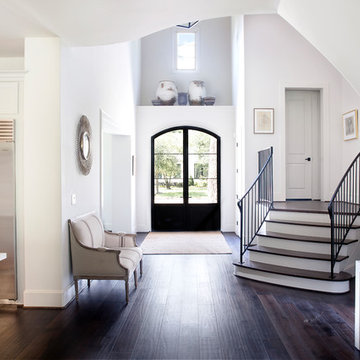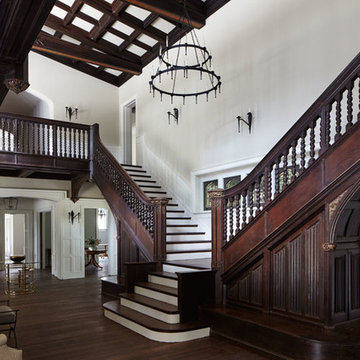巨大なトラディショナルスタイルの玄関 (濃色無垢フローリング、茶色い床) の写真
絞り込み:
資材コスト
並び替え:今日の人気順
写真 1〜20 枚目(全 50 枚)
1/5
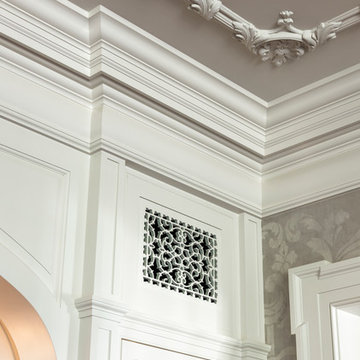
Tom Crane Photography
フィラデルフィアにあるラグジュアリーな巨大なトラディショナルスタイルのおしゃれな玄関ロビー (白い壁、濃色無垢フローリング、濃色木目調のドア、茶色い床) の写真
フィラデルフィアにあるラグジュアリーな巨大なトラディショナルスタイルのおしゃれな玄関ロビー (白い壁、濃色無垢フローリング、濃色木目調のドア、茶色い床) の写真
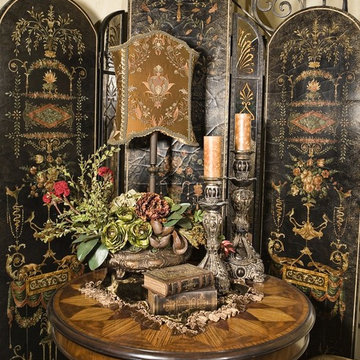
ダラスにあるラグジュアリーな巨大なトラディショナルスタイルのおしゃれな玄関ロビー (ベージュの壁、濃色無垢フローリング、茶色い床) の写真
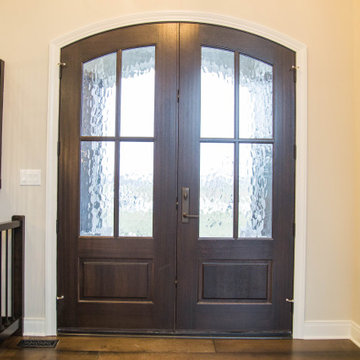
An arched double door entry with Flemish rain screen glass lights.
インディアナポリスにあるラグジュアリーな巨大なトラディショナルスタイルのおしゃれな玄関ドア (ベージュの壁、濃色無垢フローリング、濃色木目調のドア、茶色い床) の写真
インディアナポリスにあるラグジュアリーな巨大なトラディショナルスタイルのおしゃれな玄関ドア (ベージュの壁、濃色無垢フローリング、濃色木目調のドア、茶色い床) の写真
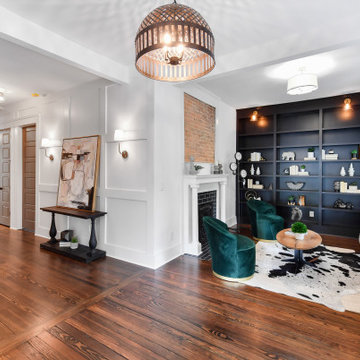
Entry foyer sitting room with custom black bookcase wall, original fireplace mantel, new black limestone tile and original exposed brick wall.
アトランタにある高級な巨大なトラディショナルスタイルのおしゃれな玄関ロビー (白い壁、濃色無垢フローリング、茶色い床) の写真
アトランタにある高級な巨大なトラディショナルスタイルのおしゃれな玄関ロビー (白い壁、濃色無垢フローリング、茶色い床) の写真
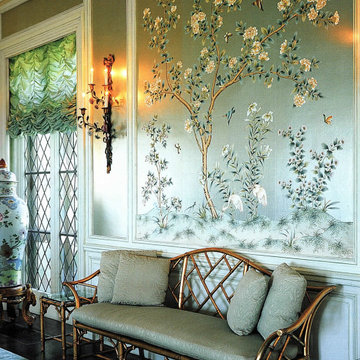
Ball room
プロビデンスにあるラグジュアリーな巨大なトラディショナルスタイルのおしゃれな玄関 (黄色い壁、濃色無垢フローリング、濃色木目調のドア、茶色い床) の写真
プロビデンスにあるラグジュアリーな巨大なトラディショナルスタイルのおしゃれな玄関 (黄色い壁、濃色無垢フローリング、濃色木目調のドア、茶色い床) の写真

Upon entering this design-build, friends and. family are greeted with a custom mahogany front door with custom stairs complete with beautiful picture framing walls.
Stair-Pak Products Co. Inc.
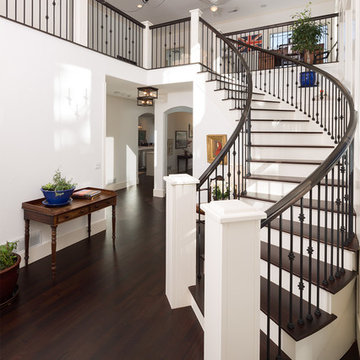
Paul Weinrauch Photography
デンバーにあるラグジュアリーな巨大なトラディショナルスタイルのおしゃれな玄関ドア (白い壁、濃色無垢フローリング、白いドア、茶色い床) の写真
デンバーにあるラグジュアリーな巨大なトラディショナルスタイルのおしゃれな玄関ドア (白い壁、濃色無垢フローリング、白いドア、茶色い床) の写真
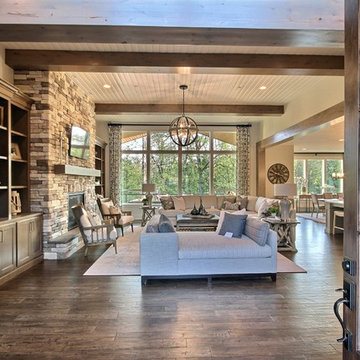
Stone by Eldorado Stone
Interior Stone : Cliffstone in Boardwalk
Hearthstone : Earth
Flooring & Tile Supplied by Macadam Floor & Design
Hardwood by Provenza Floors
Hardwood Product : African Plains in Black River
Kitchen Tile Backsplash by Bedrosian’s
Tile Backsplash Product : Uptown in Charcoal
Kitchen Backsplash Accent by Z Collection Tile & Stone
Backsplash Accent Prouct : Maison ni Gamn Pigalle
Slab Countertops by Wall to Wall Stone
Kitchen Island & Perimeter Product : Caesarstone Calacutta Nuvo
Cabinets by Northwood Cabinets
Exposed Beams & Built-In Cabinetry Colors : Jute
Kitchen Island Color : Cashmere
Windows by Milgard Windows & Doors
Product : StyleLine Series Windows
Supplied by Troyco
Lighting by Globe Lighting / Destination Lighting
Doors by Western Pacific Building Materials
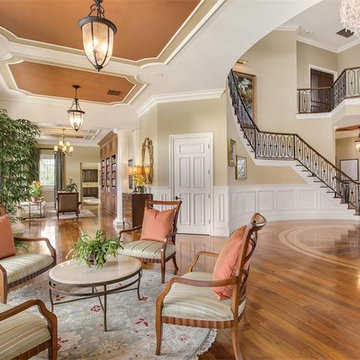
オーランドにあるラグジュアリーな巨大なトラディショナルスタイルのおしゃれな玄関ロビー (ベージュの壁、濃色無垢フローリング、茶色い床) の写真

Our design team listened carefully to our clients' wish list. They had a vision of a cozy rustic mountain cabin type master suite retreat. The rustic beams and hardwood floors complement the neutral tones of the walls and trim. Walking into the new primary bathroom gives the same calmness with the colors and materials used in the design.
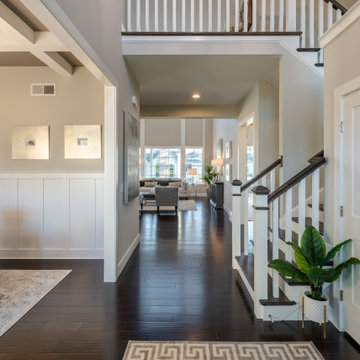
This 2-story home includes a 3- car garage with mudroom entry, an inviting front porch with decorative posts, and a screened-in porch. The home features an open floor plan with 10’ ceilings on the 1st floor and impressive detailing throughout. A dramatic 2-story ceiling creates a grand first impression in the foyer, where hardwood flooring extends into the adjacent formal dining room elegant coffered ceiling accented by craftsman style wainscoting and chair rail. Just beyond the Foyer, the great room with a 2-story ceiling, the kitchen, breakfast area, and hearth room share an open plan. The spacious kitchen includes that opens to the breakfast area, quartz countertops with tile backsplash, stainless steel appliances, attractive cabinetry with crown molding, and a corner pantry. The connecting hearth room is a cozy retreat that includes a gas fireplace with stone surround and shiplap. The floor plan also includes a study with French doors and a convenient bonus room for additional flexible living space. The first-floor owner’s suite boasts an expansive closet, and a private bathroom with a shower, freestanding tub, and double bowl vanity. On the 2nd floor is a versatile loft area overlooking the great room, 2 full baths, and 3 bedrooms with spacious closets.
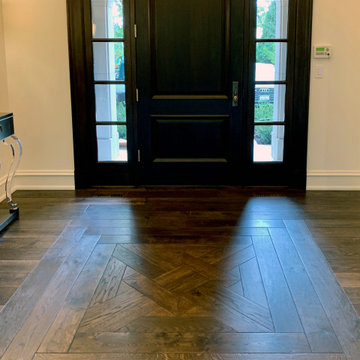
The living spaces include massive exposed beams that define the ceiling. The stone fireplace centers the room with its matching hand carved wood mantel. The Vintage French Oak floors finish off the living space with their stunning beauty and aged patina grain pattern. Floor: 7″ wide-plank Vintage French Oak Rustic Character Victorian Collection hand scraped pillowed edge color Vanee Satin Hardwax Oil. For more information please email us at: sales@signaturehardwoods.com
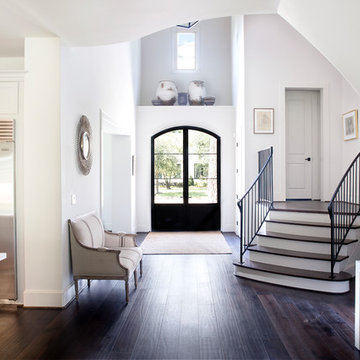
Cate Black Photography
ヒューストンにあるラグジュアリーな巨大なトラディショナルスタイルのおしゃれな玄関ドア (白い壁、濃色無垢フローリング、ガラスドア、茶色い床) の写真
ヒューストンにあるラグジュアリーな巨大なトラディショナルスタイルのおしゃれな玄関ドア (白い壁、濃色無垢フローリング、ガラスドア、茶色い床) の写真
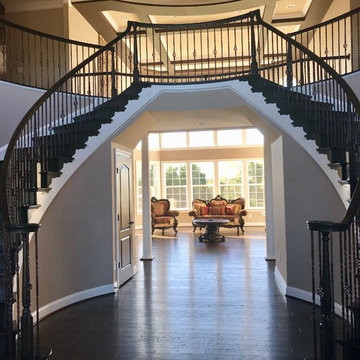
We picked stunning deep brown, wide plank, hardwood floors with matching handrails and wrought iron balusters. The coffered ceiling beams were painted to match and balance the dark rich floor color while showing off the complimentary color within the squares. The double staircase entry design immediately draws your eye to the expansive living room in straight ahead.
巨大なトラディショナルスタイルの玄関 (濃色無垢フローリング、茶色い床) の写真
1

