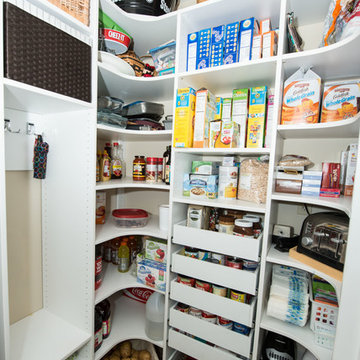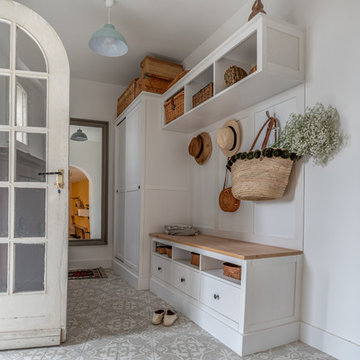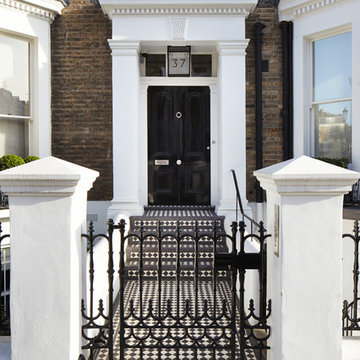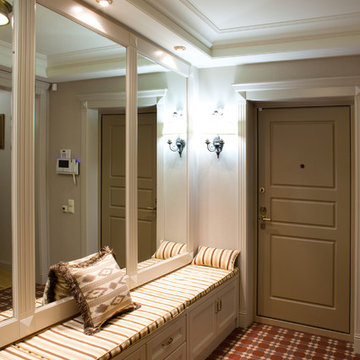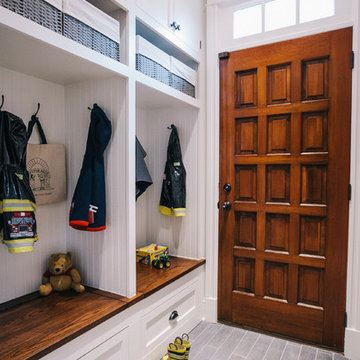トラディショナルスタイルの玄関 (セラミックタイルの床、リノリウムの床) の写真
絞り込み:
資材コスト
並び替え:今日の人気順
写真 1〜20 枚目(全 2,182 枚)
1/4

a good dog hanging out
シカゴにあるお手頃価格の中くらいなトラディショナルスタイルのおしゃれなマッドルーム (セラミックタイルの床、黒い床、グレーの壁) の写真
シカゴにあるお手頃価格の中くらいなトラディショナルスタイルのおしゃれなマッドルーム (セラミックタイルの床、黒い床、グレーの壁) の写真
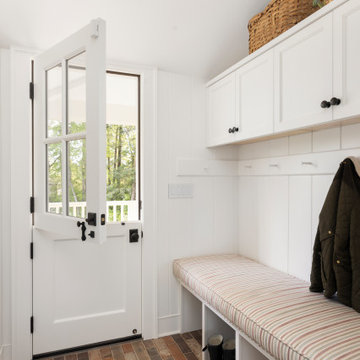
ATIID collaborated with these homeowners to curate new furnishings throughout the home while their down-to-the studs, raise-the-roof renovation, designed by Chambers Design, was underway. Pattern and color were everything to the owners, and classic “Americana” colors with a modern twist appear in the formal dining room, great room with gorgeous new screen porch, and the primary bedroom. Custom bedding that marries not-so-traditional checks and florals invites guests into each sumptuously layered bed. Vintage and contemporary area rugs in wool and jute provide color and warmth, grounding each space. Bold wallpapers were introduced in the powder and guest bathrooms, and custom draperies layered with natural fiber roman shades ala Cindy’s Window Fashions inspire the palettes and draw the eye out to the natural beauty beyond. Luxury abounds in each bathroom with gleaming chrome fixtures and classic finishes. A magnetic shade of blue paint envelops the gourmet kitchen and a buttery yellow creates a happy basement laundry room. No detail was overlooked in this stately home - down to the mudroom’s delightful dutch door and hard-wearing brick floor.
Photography by Meagan Larsen Photography

As seen in this photo, the front to back view offers homeowners and guests alike a direct view and access to the deck off the back of the house. In addition to holding access to the garage, this space holds two closets. One, the homeowners are using as a coat closest and the other, a pantry closet. You also see a custom built in unit with a bench and storage. There is also access to a powder room, a bathroom that was relocated from middle of the 1st floor layout. Relocating the bathroom allowed us to open up the floor plan, offering a view directly into and out of the playroom and dining room.

Built in dark wood bench with integrated boot storage. Large format stone-effect floor tile. Photography by Spacecrafting.
ミネアポリスにある高級な広いトラディショナルスタイルのおしゃれなマッドルーム (グレーの壁、セラミックタイルの床、白いドア) の写真
ミネアポリスにある高級な広いトラディショナルスタイルのおしゃれなマッドルーム (グレーの壁、セラミックタイルの床、白いドア) の写真
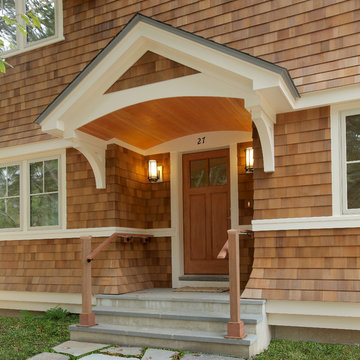
Photo by © Roe Osborn Photography
ボストンにある広いトラディショナルスタイルのおしゃれな玄関ドア (木目調のドア、茶色い壁、セラミックタイルの床) の写真
ボストンにある広いトラディショナルスタイルのおしゃれな玄関ドア (木目調のドア、茶色い壁、セラミックタイルの床) の写真
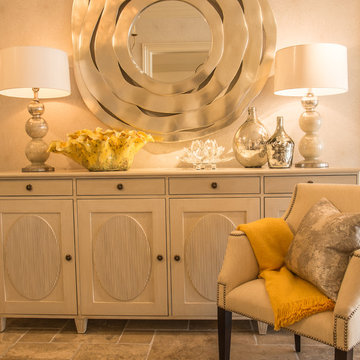
Recently in our showrooms...
マイアミにある広いトラディショナルスタイルのおしゃれな玄関ホール (ベージュの壁、ベージュの床、セラミックタイルの床) の写真
マイアミにある広いトラディショナルスタイルのおしゃれな玄関ホール (ベージュの壁、ベージュの床、セラミックタイルの床) の写真
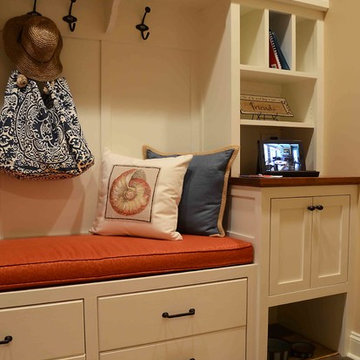
Ken Pamatat
ニューヨークにある高級な中くらいなトラディショナルスタイルのおしゃれなマッドルーム (ベージュの壁、セラミックタイルの床、茶色い床) の写真
ニューヨークにある高級な中くらいなトラディショナルスタイルのおしゃれなマッドルーム (ベージュの壁、セラミックタイルの床、茶色い床) の写真
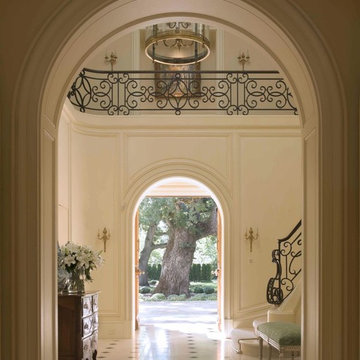
View through an arched doorway of the stair hall and front gardens.
Photographer: Mark Darley, Matthew Millman
ラグジュアリーな広いトラディショナルスタイルのおしゃれな玄関ホール (白い壁、セラミックタイルの床、茶色いドア、白い床) の写真
ラグジュアリーな広いトラディショナルスタイルのおしゃれな玄関ホール (白い壁、セラミックタイルの床、茶色いドア、白い床) の写真

ワシントンD.C.にあるお手頃価格の中くらいなトラディショナルスタイルのおしゃれな玄関ドア (赤いドア、グレーの壁、セラミックタイルの床、グレーの床) の写真
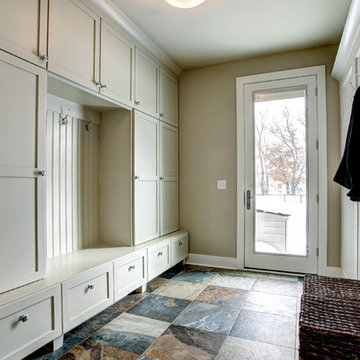
Photos by Kaity
グランドラピッズにある中くらいなトラディショナルスタイルのおしゃれな玄関 (ベージュの壁、セラミックタイルの床、白いドア) の写真
グランドラピッズにある中くらいなトラディショナルスタイルのおしゃれな玄関 (ベージュの壁、セラミックタイルの床、白いドア) の写真

Alternate view of main entrance showing ceramic tile floor meeting laminate hardwood floor, open foyer to above, open staircase, main entry door featuring twin sidelights. Photo: ACHensler
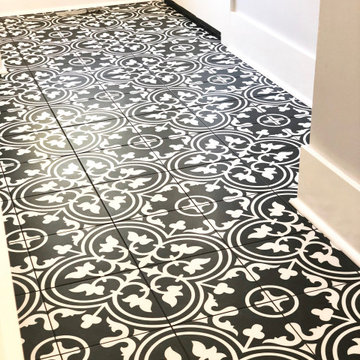
Beautiful detail of mudroom floor tile
ポートランドにある中くらいなトラディショナルスタイルのおしゃれなマッドルーム (グレーの壁、セラミックタイルの床、マルチカラーの床) の写真
ポートランドにある中くらいなトラディショナルスタイルのおしゃれなマッドルーム (グレーの壁、セラミックタイルの床、マルチカラーの床) の写真
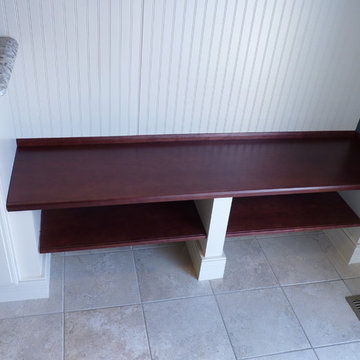
The bench seat material is Cherry wood with an Autumn Spice stain for a nice contrast to the Sandstone paint. Extra shelving below the bench adds more storage for footware or book bags. Edge molding finishes the fronts of the bench and shelf and gives them more depth. Note the baseboard molding around the base cabinet and the bench supports for a nicer finishing touch.
トラディショナルスタイルの玄関 (セラミックタイルの床、リノリウムの床) の写真
1
