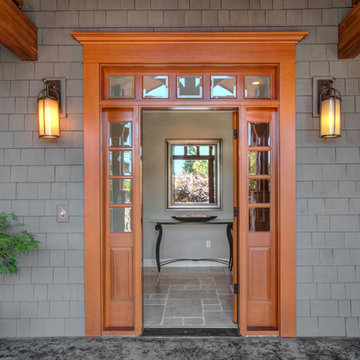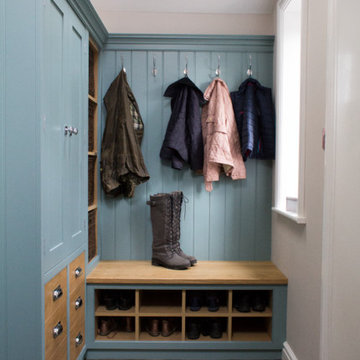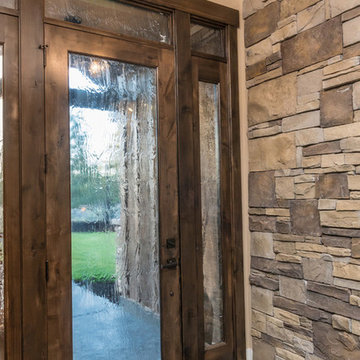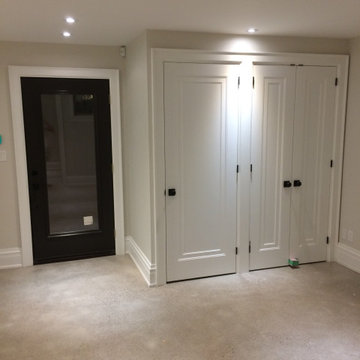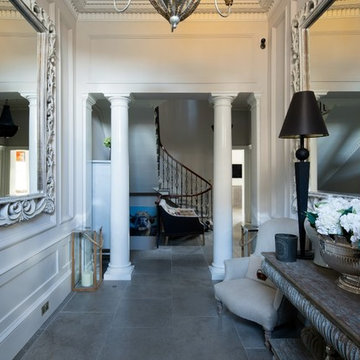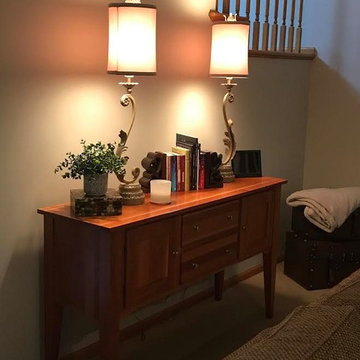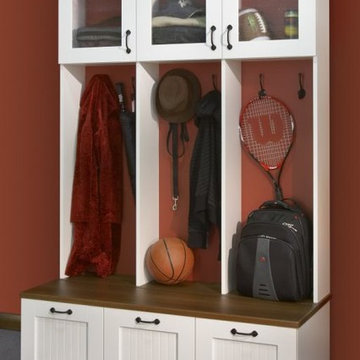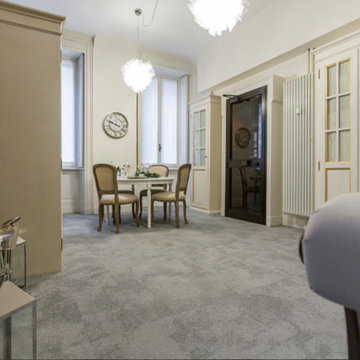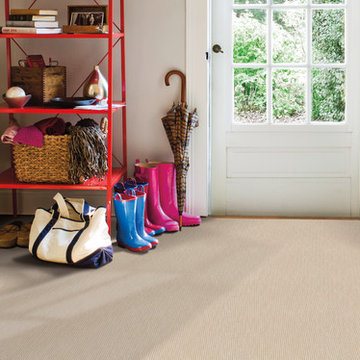トラディショナルスタイルの玄関 (カーペット敷き、ライムストーンの床、グレーの床) の写真
絞り込み:
資材コスト
並び替え:今日の人気順
写真 1〜20 枚目(全 41 枚)
1/5

One of the most important rooms in the house, the Mudroom had to accommodate everyone’s needs coming and going. As such, this nerve center of the home has ample storage, space to pull off your boots, and a house desk to drop your keys, school books or briefcase. Kadlec Architecture + Design combined clever details using O’Brien Harris stained oak millwork, foundation brick subway tile, and a custom designed “chalkboard” mural.
Architecture, Design & Construction by BGD&C
Interior Design by Kaldec Architecture + Design
Exterior Photography: Tony Soluri
Interior Photography: Nathan Kirkman
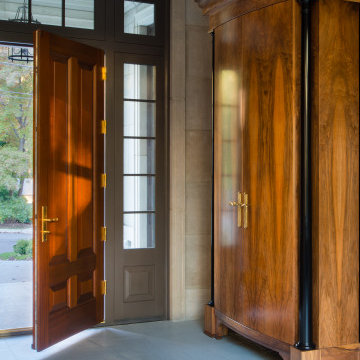
Upon entering the home there is an element of surprise. Once in the foyer, straight ahead the visitor is confronted with a glass wall that views the park is sighted opon. Instead of stairs in closets The front door is flanked by two large 11 foot high armoires These soldier-like architectural elements replace the architecture of closets with furniture the house coats and are lit upon opening. a spiral stair in the foreground travels down to a lower entertainment area and wine room. Awarded by the Classical institute of art and architecture.

This recently installed boot room in Oval Room Blue by Culshaw, graces this compact entrance hall to a charming country farmhouse. A storage solution like this provides plenty of space for all the outdoor apparel an active family needs. The bootroom, which is in 2 L-shaped halves, comprises of 11 polished chrome hooks for hanging, 2 settles - one of which has a hinged lid for boots etc, 1 set of full height pigeon holes for shoes and boots and a smaller set for handbags. Further storage includes a cupboard with 2 shelves, 6 solid oak drawers and shelving for wicker baskets as well as more shoe storage beneath the second settle. The modules used to create this configuration are: Settle 03, Settle 04, 2x Settle back into corner, Partner Cab DBL 01, Pigeon 02 and 2x INT SIT ON CORNER CAB 03.
Photo: Ian Hampson (iCADworx.co.uk)
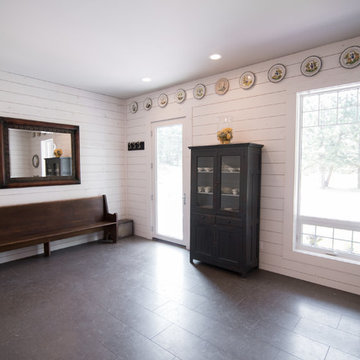
Kim Corcoran
他の地域にある高級な広いトラディショナルスタイルのおしゃれなマッドルーム (白い壁、ライムストーンの床、白いドア、グレーの床) の写真
他の地域にある高級な広いトラディショナルスタイルのおしゃれなマッドルーム (白い壁、ライムストーンの床、白いドア、グレーの床) の写真
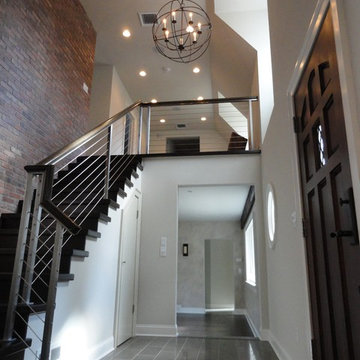
ニューヨークにある広いトラディショナルスタイルのおしゃれな玄関ロビー (白い壁、ライムストーンの床、濃色木目調のドア、グレーの床) の写真
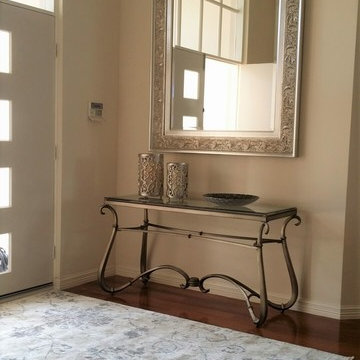
The high ceilings in this imposing entrance, call for strong elements and grand scale accessories.
This beautiful mirror meets the criteria and makes a grand transformation..
Interior Design - Despina Design
Furniture Design - Despina Design
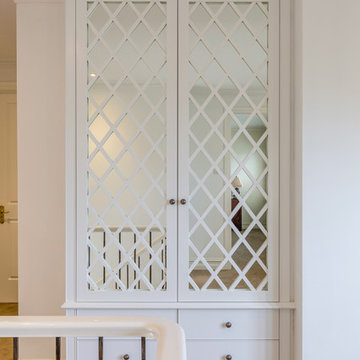
Built in storage cabinet with mirror lattice detail. Simple elegant capping, benchtop, pillar and plinth detail. Two large doors with inlaid mirror and lattice design element, adjustable shelves inside. Six storage drawers below with soft close runner.
Size: 1.3m wide x 2.7m high x 0.5m deep
Materials: Painted Dulux Warm White, 30% gloss finish.
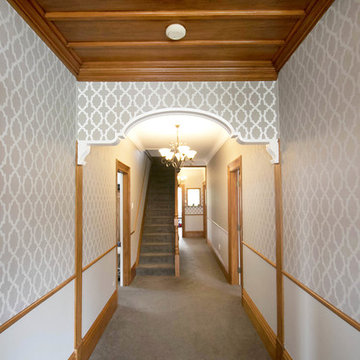
This beautiful entranceway deserved only the best, we chose this gorgeous glass beaded wallpaper in soft warm grey by Sketch23. It's exquisite pattern is reflected in the light, illuminating the hallway with it's traditional woodwork detail.
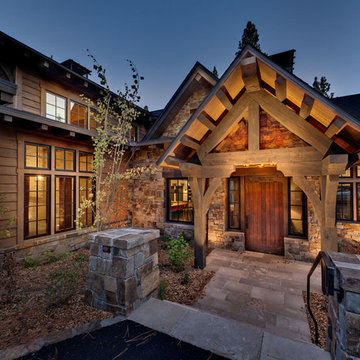
Entry with heavy timbers and knee braces.
Photos by Vance Fox
他の地域にある中くらいなトラディショナルスタイルのおしゃれな玄関ドア (茶色い壁、ライムストーンの床、木目調のドア、グレーの床) の写真
他の地域にある中くらいなトラディショナルスタイルのおしゃれな玄関ドア (茶色い壁、ライムストーンの床、木目調のドア、グレーの床) の写真
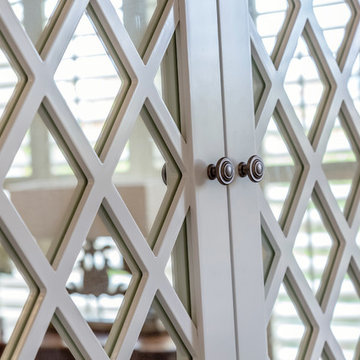
Built in storage cabinet with mirror lattice detail. Simple elegant capping, benchtop, pillar and plinth detail. Two large doors with inlaid mirror and lattice design element, adjustable shelves inside. Six storage drawers below with soft close runner.
Size: 1.3m wide x 2.7m high x 0.5m deep
Materials: Painted Dulux Warm White, 30% gloss finish.
トラディショナルスタイルの玄関 (カーペット敷き、ライムストーンの床、グレーの床) の写真
1
