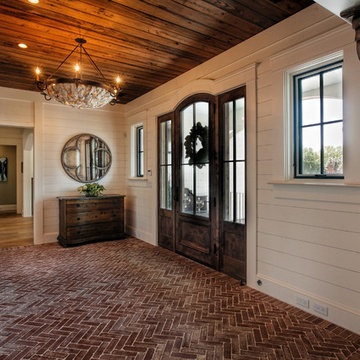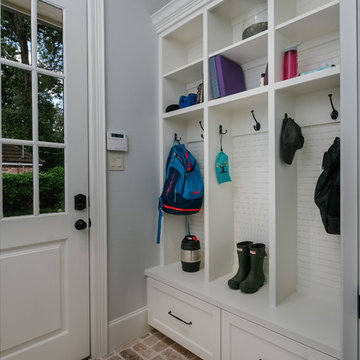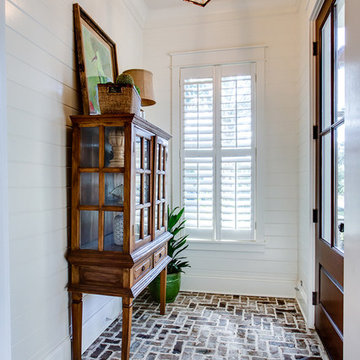トラディショナルスタイルの玄関ラウンジ (レンガの床、合板フローリング) の写真
絞り込み:
資材コスト
並び替え:今日の人気順
写真 1〜11 枚目(全 11 枚)
1/5
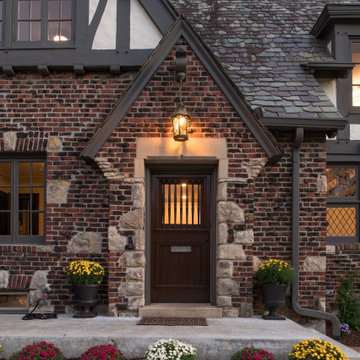
Traditional Tudor with brick, stone and half-timbering with stucco siding has an artistic random-patterned clipped-edge slate roof.
カンザスシティにある高級な中くらいなトラディショナルスタイルのおしゃれな玄関ラウンジ (白い壁、レンガの床、濃色木目調のドア、茶色い床) の写真
カンザスシティにある高級な中くらいなトラディショナルスタイルのおしゃれな玄関ラウンジ (白い壁、レンガの床、濃色木目調のドア、茶色い床) の写真
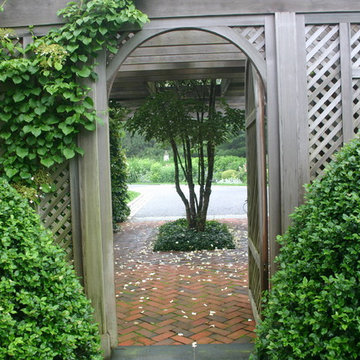
The side entry from the garage was built for cover but kept every inch of the existing garden intact.
ニューヨークにある高級な小さなトラディショナルスタイルのおしゃれな玄関ラウンジ (レンガの床) の写真
ニューヨークにある高級な小さなトラディショナルスタイルのおしゃれな玄関ラウンジ (レンガの床) の写真
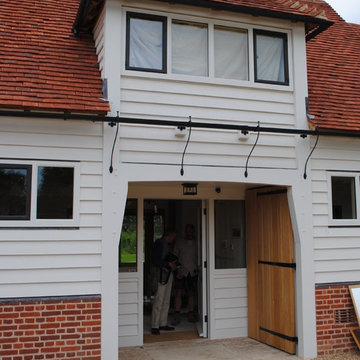
The "midstrey" element created a two-storey porch, and outer doors were designed so that this could be fully closed up when appropriate.
ハートフォードシャーにあるラグジュアリーな広いトラディショナルスタイルのおしゃれな玄関ラウンジ (白い壁、レンガの床、白いドア、茶色い床) の写真
ハートフォードシャーにあるラグジュアリーな広いトラディショナルスタイルのおしゃれな玄関ラウンジ (白い壁、レンガの床、白いドア、茶色い床) の写真
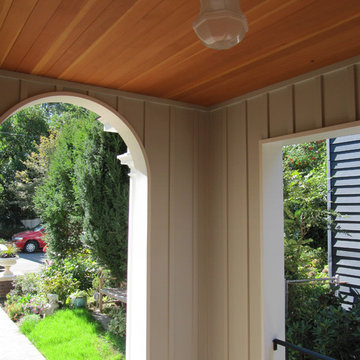
Vertical siding for porch interior is board and batten painted warm gray with natural Douglas fir soffit. Opening to side yard extends to paving with a wrought iron railing.
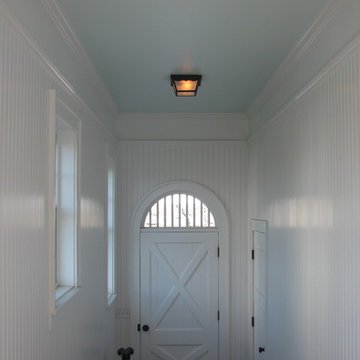
Photo: Christopher Grover
ニューヨークにある高級な中くらいなトラディショナルスタイルのおしゃれな玄関ラウンジ (白い壁、レンガの床、白いドア) の写真
ニューヨークにある高級な中くらいなトラディショナルスタイルのおしゃれな玄関ラウンジ (白い壁、レンガの床、白いドア) の写真
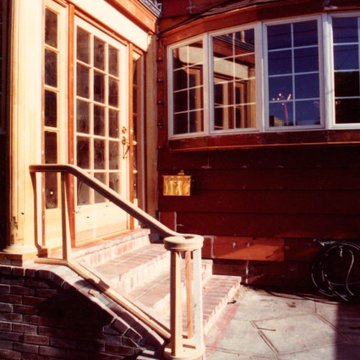
This new entry way was built entirely new. Foundation brickwork stairs and French doors and windows let you enter the house. Structural posts were wrapped by slicing wood columns and re-attached as decorative corners. A decorative deck above the entryway. A New bow window was installed in the front of the house.
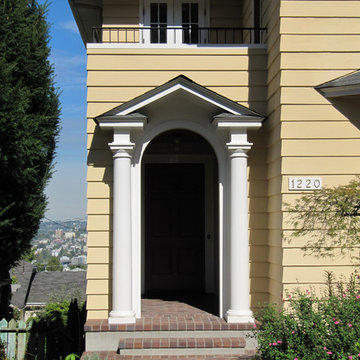
Crisp new pediment and arch were recreated on new wall closer to front. Entry is more obvious now from the street. Addition appears seamless, as if nothing has changed.
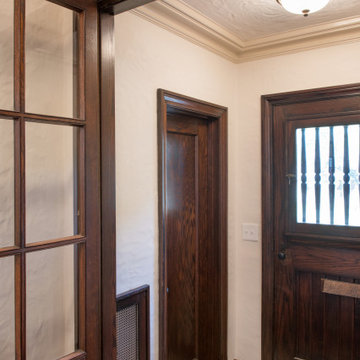
Traditional Tudor entry vestibule with brick flooring, coat closet and double french doors to foyer.
カンザスシティにある高級な中くらいなトラディショナルスタイルのおしゃれな玄関ラウンジ (白い壁、レンガの床、濃色木目調のドア、茶色い床) の写真
カンザスシティにある高級な中くらいなトラディショナルスタイルのおしゃれな玄関ラウンジ (白い壁、レンガの床、濃色木目調のドア、茶色い床) の写真
トラディショナルスタイルの玄関ラウンジ (レンガの床、合板フローリング) の写真
1
