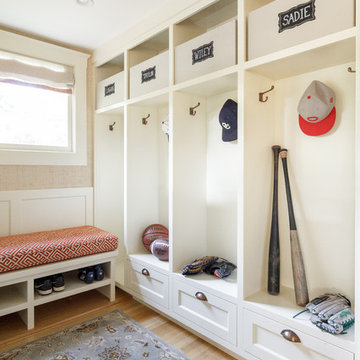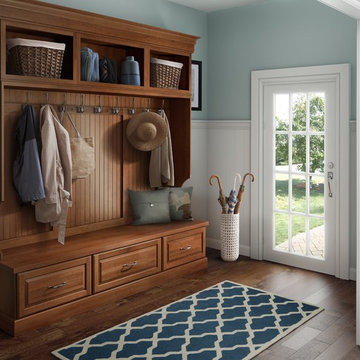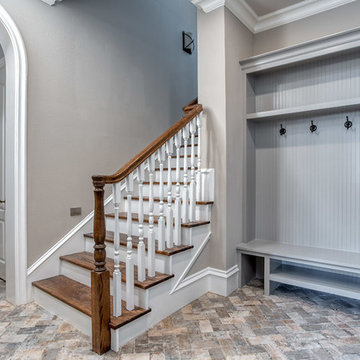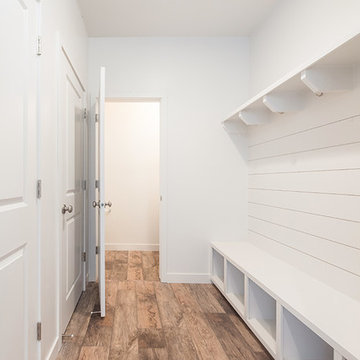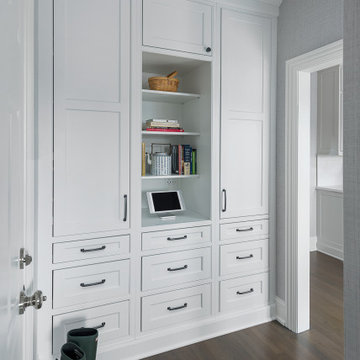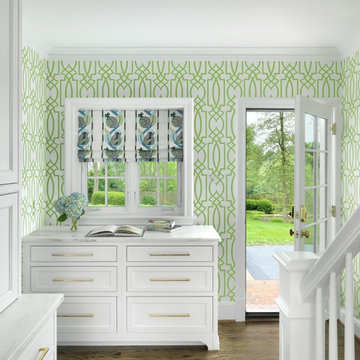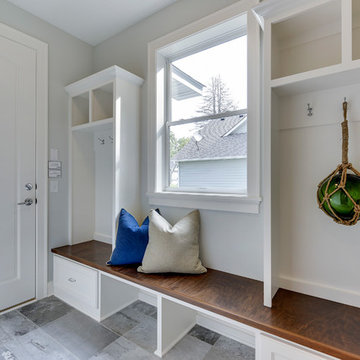緑色の、白いトラディショナルスタイルのマッドルーム (茶色い床、白い床) の写真
絞り込み:
資材コスト
並び替え:今日の人気順
写真 1〜20 枚目(全 120 枚)
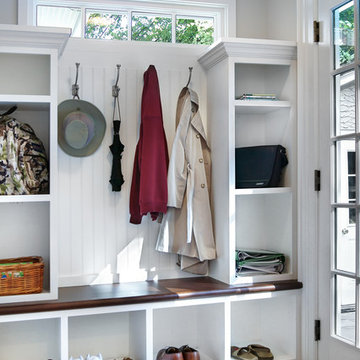
This first floor addition & remodel created a new back entry with spacious mudroom adjacent to the new kitchen. JMOC Builders, Peter Rymwid photography
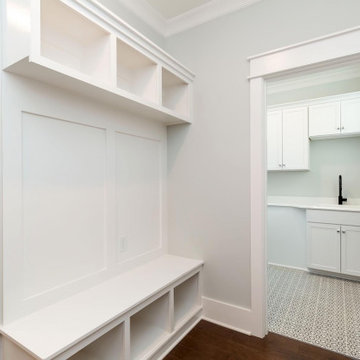
Dwight Myers Real Estate Photography
ローリーにある高級な小さなトラディショナルスタイルのおしゃれなマッドルーム (グレーの壁、無垢フローリング、茶色い床) の写真
ローリーにある高級な小さなトラディショナルスタイルのおしゃれなマッドルーム (グレーの壁、無垢フローリング、茶色い床) の写真
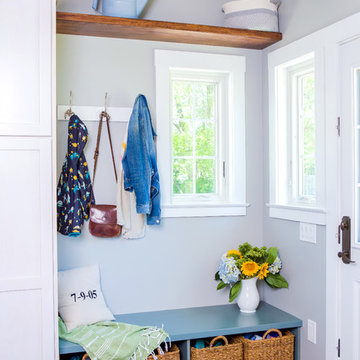
Built and designed by Shelton Design Build
Photo by: MissLPhotography
他の地域にある小さなトラディショナルスタイルのおしゃれなマッドルーム (グレーの壁、濃色無垢フローリング、茶色い床、白いドア) の写真
他の地域にある小さなトラディショナルスタイルのおしゃれなマッドルーム (グレーの壁、濃色無垢フローリング、茶色い床、白いドア) の写真
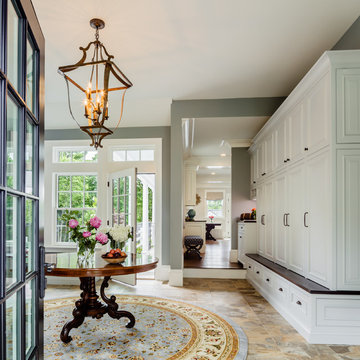
Raj Das Photography
ボストンにある高級な広いトラディショナルスタイルのおしゃれな玄関 (グレーの壁、ガラスドア、茶色い床) の写真
ボストンにある高級な広いトラディショナルスタイルのおしゃれな玄関 (グレーの壁、ガラスドア、茶色い床) の写真
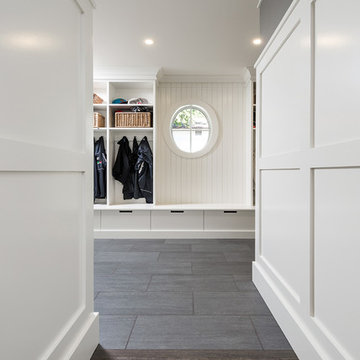
Carsten Arnold Photography
バンクーバーにある中くらいなトラディショナルスタイルのおしゃれなマッドルーム (白い壁、濃色無垢フローリング、茶色い床) の写真
バンクーバーにある中くらいなトラディショナルスタイルのおしゃれなマッドルーム (白い壁、濃色無垢フローリング、茶色い床) の写真
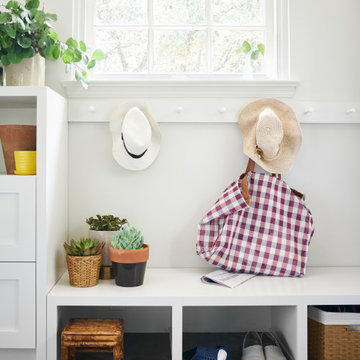
This early 20th-century house needed careful updating so it would work for a contemporary family without feeling as though the historical integrity had been lost.
We stepped in to create a more functional combined kitchen and mud room area. A window bench was added off the kitchen, providing a new sitting area where none existed before. New wood detail was created to match the wood already in the house, so it appears original. Custom upholstery was added for comfort.
In the master bathroom, we reconfigured the adjacent spaces to create a comfortable vanity, shower and walk-in closet.
The choices of materials were guided by the existing structure, which was very nicely finished.
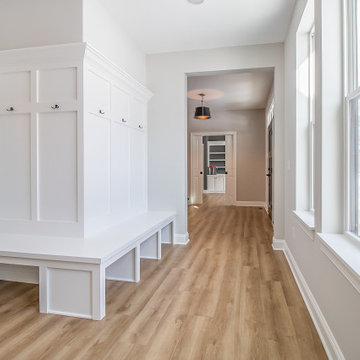
Coat room with bench seating with storage beneath. Office with built in shelves and pocket doors.
クリーブランドにあるラグジュアリーな広いトラディショナルスタイルのおしゃれなマッドルーム (グレーの壁、淡色無垢フローリング、茶色い床) の写真
クリーブランドにあるラグジュアリーな広いトラディショナルスタイルのおしゃれなマッドルーム (グレーの壁、淡色無垢フローリング、茶色い床) の写真
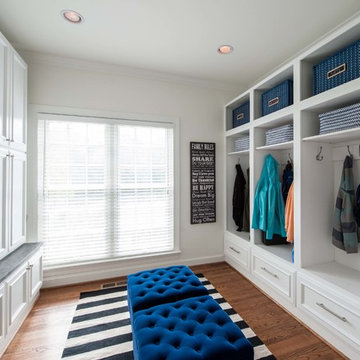
This growing family of six was struggling with a dysfunctional kitchen design. The center island had been installed at an odd angle that limited accessibility and traffic flow. Additionally, storage space was limited by poor cabinet design. Finally, doorways in and out of the kitchen were narrow and poorly located, especially for children dashing in and out.
Other design challenges included how to better use a 10’ x 12’ room for children’s jackets and toys and how to add a professional-quality gas range in a neighborhood were natural gas wasn’t available. The new design would address all of these issues.
DESIGN SOLUTIONS
The new kitchen design revolves around a more proportional island. Carefully placed in the center of the new space with seating for four, it includes a prep sink, a second dishwasher and a beverage center.
The distressed ebony-stained island and hutch provides a brilliant contrast between the white color cabinetry. White Carrera marble countertops and backsplash top both island and perimeter cabinets.
Tall, double stacked cabinetry lines two walls to maximize storage space. Across the room there was an unused wall that now contains a 36” tower fridge and freezer, both covered with matching panels, and a tall cabinet that contains a microwave, steam unit and warming drawer.
A propane tank was buried in the back yard to provide gas to a new 60” professional range and cooktop. A custom-made wood mantel hood blends perfectly with the cabinet style.
The old laundry room was reconfigured to have lots of locker space for all kids and added cabinetry for storage. A double entry door separated the new mudroom from the rest of the back hall. In the back hall the back windows were replaced with a set of French door and added decking to create a direct access to deck and backyard.
The end result is an open floor plan, high-end appliances, great traffic flow and pleasing colors. The homeowner calls it the “kitchen of her dreams.”
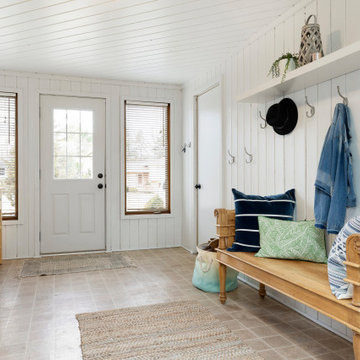
A side entry/mudroom is a great pass through from the garage into the home. It is a great catch-all for jackets, boots, book bags, Amazon boxes, etc. The same rustic shiplap and porcelain tile floor was retained during the remodel.
Mud Room
サンフランシスコにある中くらいなトラディショナルスタイルのおしゃれなマッドルーム (白い壁、磁器タイルの床、茶色い床) の写真
サンフランシスコにある中くらいなトラディショナルスタイルのおしゃれなマッドルーム (白い壁、磁器タイルの床、茶色い床) の写真
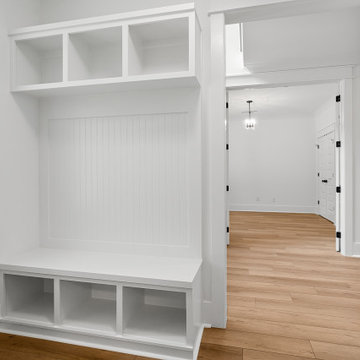
Richard Huggins Real Estate Photography
ローリーにある高級な中くらいなトラディショナルスタイルのおしゃれなマッドルーム (白い壁、クッションフロア、茶色い床) の写真
ローリーにある高級な中くらいなトラディショナルスタイルのおしゃれなマッドルーム (白い壁、クッションフロア、茶色い床) の写真
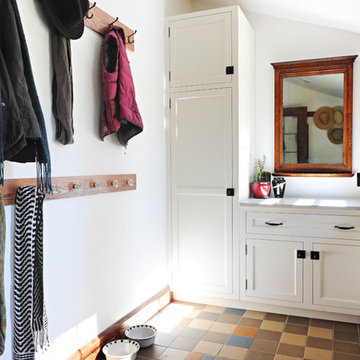
Like most of our projects, we can't gush about this reno—a new kitchen and mudroom, ensuite closet and pantry—without gushing about the people who live there. The best projects, we always say, are the ones in which client, contractor and design team are all present throughout, conception to completion, each bringing their particular expertise to the table and forming a cohesive, trustworthy team that is mutually invested in a smooth and successful process. They listen to each other, give the benefit of the doubt to each other, do what they say they'll do. This project exemplified that kind of team, and it shows in the results.
Most obvious is the opening up of the kitchen to the dining room, decompartmentalizing somewhat a century-old bungalow that was originally quite purposefully compartmentalized. As a result, the kitchen had to become a place one wanted to see clear through from the front door. Inset cabinets and carefully selected details make the functional heart of the house equal in elegance to the more "public" gathering spaces, with their craftsman depth and detail. An old back porch was converted to interior space, creating a mudroom and a much-needed ensuite walk-in closet. A new, larger deck went on: Phase One of an extensive design for outdoor living, that we all hope will be realized over the next few years. Finally, a duplicative back stairwell was repurposed into a walk-in pantry.
Modernizing often means opening spaces up for more casual living and entertaining, and/or making better use of dead space. In this re-conceptualized old house, we did all of that, creating a back-of-the-house that is now bright and cheerful and new, while carefully incorporating meaningful vintage and personal elements.
The best result of all: the clients are thrilled. And everyone who went in to the project came out of it friends.
Contractor: Stumpner Building Services
Cabinetry: Stoll’s Woodworking
Photographer: Gina Rogers
緑色の、白いトラディショナルスタイルのマッドルーム (茶色い床、白い床) の写真
1

