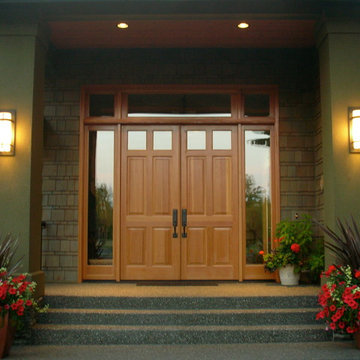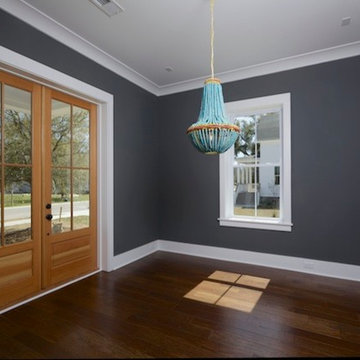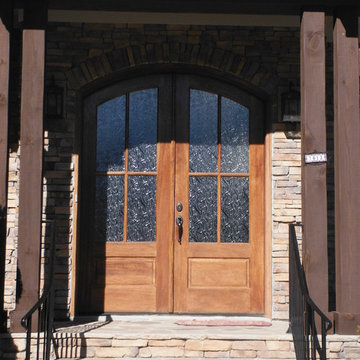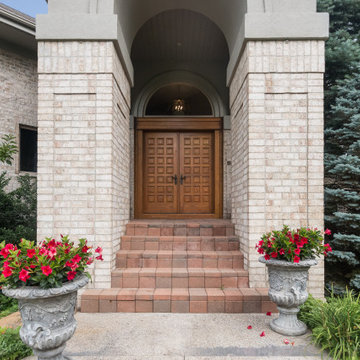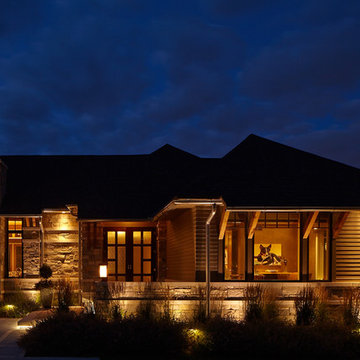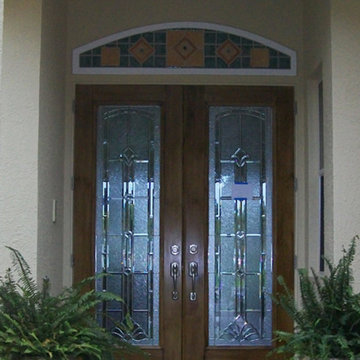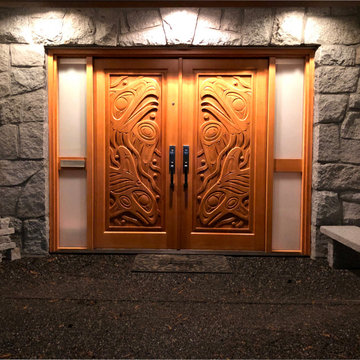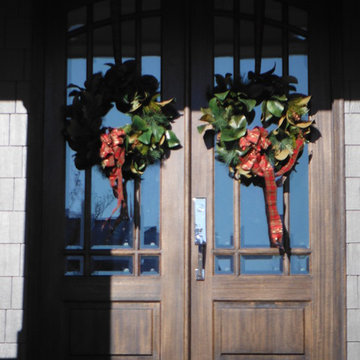両開きドア黒いトラディショナルスタイルの玄関 (木目調のドア) の写真
絞り込み:
資材コスト
並び替え:今日の人気順
写真 1〜20 枚目(全 30 枚)
1/5
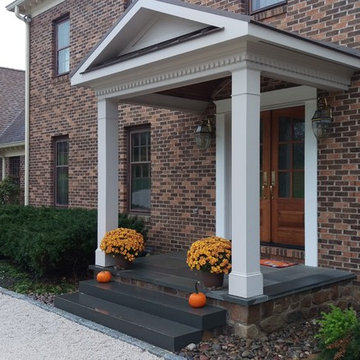
Façade renovation including new portico, stone landing, driveway, second driveway entrance, drainage, and major re-grading. Design, masonry, drainage, and re-grading by Engler Landscape & Garden Design, Inc. Portico and new door by Gabrielle Phipps Carpentry.
J. Engler

Builder: J. Peterson Homes
Interior Designer: Francesca Owens
Photographers: Ashley Avila Photography, Bill Hebert, & FulView
Capped by a picturesque double chimney and distinguished by its distinctive roof lines and patterned brick, stone and siding, Rookwood draws inspiration from Tudor and Shingle styles, two of the world’s most enduring architectural forms. Popular from about 1890 through 1940, Tudor is characterized by steeply pitched roofs, massive chimneys, tall narrow casement windows and decorative half-timbering. Shingle’s hallmarks include shingled walls, an asymmetrical façade, intersecting cross gables and extensive porches. A masterpiece of wood and stone, there is nothing ordinary about Rookwood, which combines the best of both worlds.
Once inside the foyer, the 3,500-square foot main level opens with a 27-foot central living room with natural fireplace. Nearby is a large kitchen featuring an extended island, hearth room and butler’s pantry with an adjacent formal dining space near the front of the house. Also featured is a sun room and spacious study, both perfect for relaxing, as well as two nearby garages that add up to almost 1,500 square foot of space. A large master suite with bath and walk-in closet which dominates the 2,700-square foot second level which also includes three additional family bedrooms, a convenient laundry and a flexible 580-square-foot bonus space. Downstairs, the lower level boasts approximately 1,000 more square feet of finished space, including a recreation room, guest suite and additional storage.
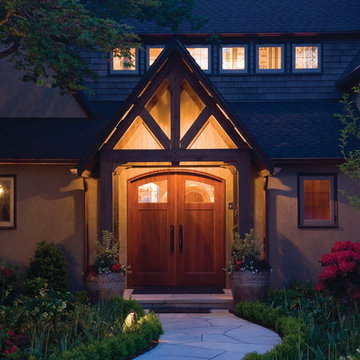
The windows above the entry provide natural light to the upstairs hall.
Photo by Subtle Light Photography.
シアトルにある高級な中くらいなトラディショナルスタイルのおしゃれな玄関ドア (ベージュの壁、ライムストーンの床、木目調のドア) の写真
シアトルにある高級な中くらいなトラディショナルスタイルのおしゃれな玄関ドア (ベージュの壁、ライムストーンの床、木目調のドア) の写真
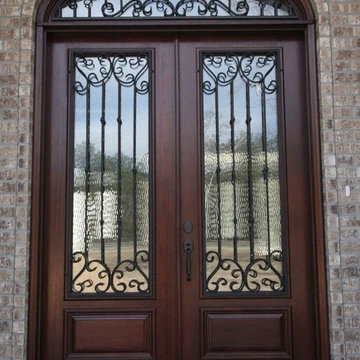
Glasscraft front door with ironwork
他の地域にあるお手頃価格のトラディショナルスタイルのおしゃれな玄関ドア (木目調のドア) の写真
他の地域にあるお手頃価格のトラディショナルスタイルのおしゃれな玄関ドア (木目調のドア) の写真
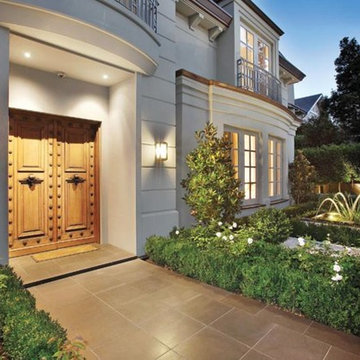
A formal garden evokes a sense of order and grandeur on entering this home.
メルボルンにあるラグジュアリーな広いトラディショナルスタイルのおしゃれな玄関ドア (セラミックタイルの床、木目調のドア、グレーの壁、グレーの床) の写真
メルボルンにあるラグジュアリーな広いトラディショナルスタイルのおしゃれな玄関ドア (セラミックタイルの床、木目調のドア、グレーの壁、グレーの床) の写真
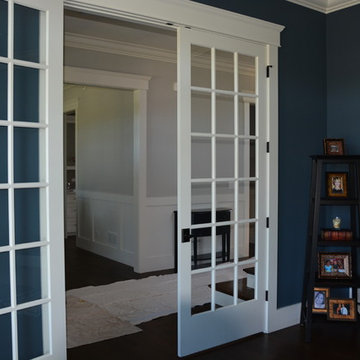
A true "Craftsman" style complete with a marvelous front porch and true Craftsman trim detailing throughout!
シカゴにあるラグジュアリーな広いトラディショナルスタイルのおしゃれな玄関ドア (青い壁、無垢フローリング、木目調のドア) の写真
シカゴにあるラグジュアリーな広いトラディショナルスタイルのおしゃれな玄関ドア (青い壁、無垢フローリング、木目調のドア) の写真
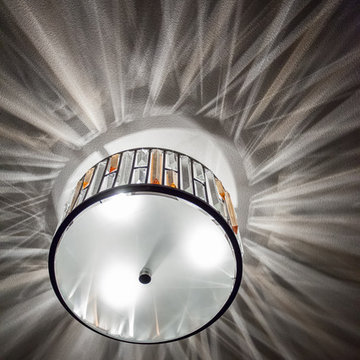
Debbie Schwab Photography
シアトルにあるお手頃価格の中くらいなトラディショナルスタイルのおしゃれな玄関ドア (グレーの壁、無垢フローリング、木目調のドア) の写真
シアトルにあるお手頃価格の中くらいなトラディショナルスタイルのおしゃれな玄関ドア (グレーの壁、無垢フローリング、木目調のドア) の写真
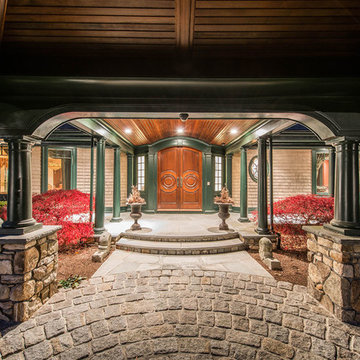
Avery Chaplin
ボストンにあるラグジュアリーな広いトラディショナルスタイルのおしゃれな玄関ドア (ベージュの壁、御影石の床、木目調のドア) の写真
ボストンにあるラグジュアリーな広いトラディショナルスタイルのおしゃれな玄関ドア (ベージュの壁、御影石の床、木目調のドア) の写真
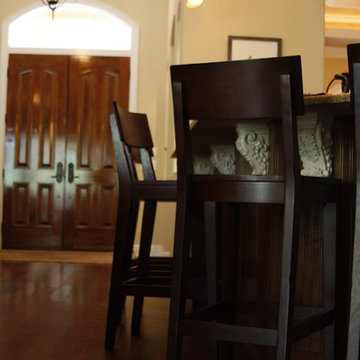
Custom stained 10' maple entry doors with oil rubbed bronze hardware and brazilian cherry hardwood floors.
Photo by: Jennifer Townsend
アトランタにあるお手頃価格の中くらいなトラディショナルスタイルのおしゃれな玄関ロビー (ベージュの壁、濃色無垢フローリング、木目調のドア) の写真
アトランタにあるお手頃価格の中くらいなトラディショナルスタイルのおしゃれな玄関ロビー (ベージュの壁、濃色無垢フローリング、木目調のドア) の写真
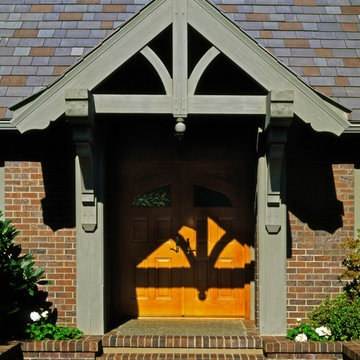
An entry that is consistent with the style of a home sets the tone for the whole experience.
シアトルにあるトラディショナルスタイルのおしゃれな玄関ドア (レンガの床、木目調のドア) の写真
シアトルにあるトラディショナルスタイルのおしゃれな玄関ドア (レンガの床、木目調のドア) の写真
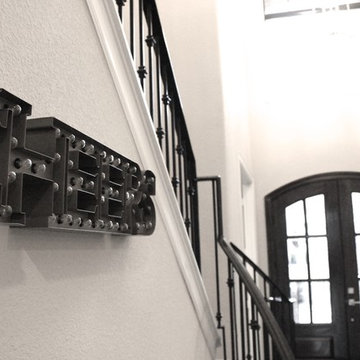
Steven Allen Designs, LLC
ヒューストンにある高級な広いトラディショナルスタイルのおしゃれな玄関ドア (グレーの壁、磁器タイルの床、木目調のドア) の写真
ヒューストンにある高級な広いトラディショナルスタイルのおしゃれな玄関ドア (グレーの壁、磁器タイルの床、木目調のドア) の写真
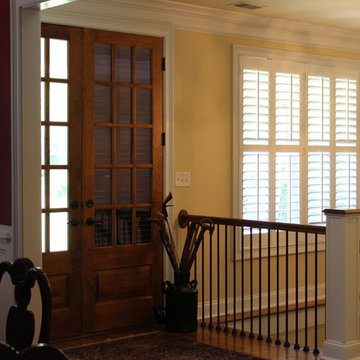
The foyer with hardwood flooring and lots of natural light.
アトランタにある中くらいなトラディショナルスタイルのおしゃれな玄関ドア (ベージュの壁、無垢フローリング、木目調のドア、茶色い床) の写真
アトランタにある中くらいなトラディショナルスタイルのおしゃれな玄関ドア (ベージュの壁、無垢フローリング、木目調のドア、茶色い床) の写真
両開きドア黒いトラディショナルスタイルの玄関 (木目調のドア) の写真
1
