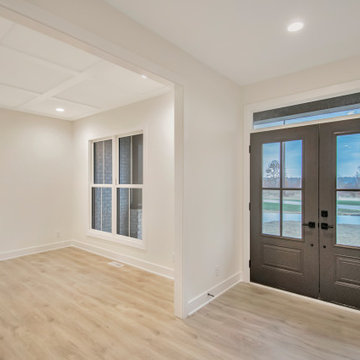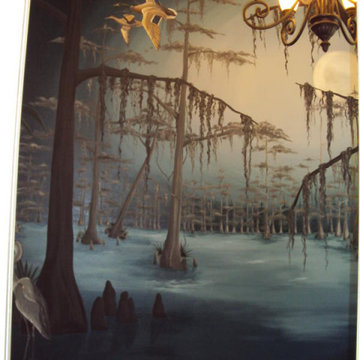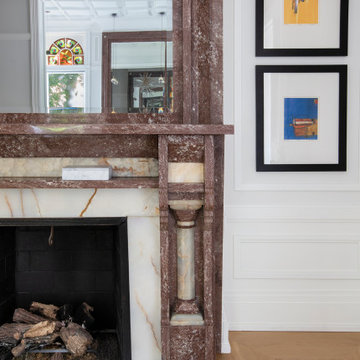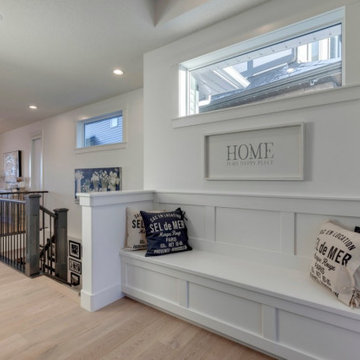トラディショナルスタイルの玄関 (格子天井、折り上げ天井、淡色無垢フローリング) の写真
絞り込み:
資材コスト
並び替え:今日の人気順
写真 1〜20 枚目(全 39 枚)
1/5

Entry Double doors. SW Sleepy Blue. Dental Detail Shelf, paneled walls and Coffered ceiling.
オクラホマシティにある広いトラディショナルスタイルのおしゃれな玄関ロビー (白い壁、淡色無垢フローリング、青いドア、格子天井、パネル壁) の写真
オクラホマシティにある広いトラディショナルスタイルのおしゃれな玄関ロビー (白い壁、淡色無垢フローリング、青いドア、格子天井、パネル壁) の写真

Type : Appartement
Lieu : Paris 16e arrondissement
Superficie : 87 m²
Description : Rénovation complète d'un appartement bourgeois, création d'ambiance, élaboration des plans 2D, maquette 3D, suivi des travaux.
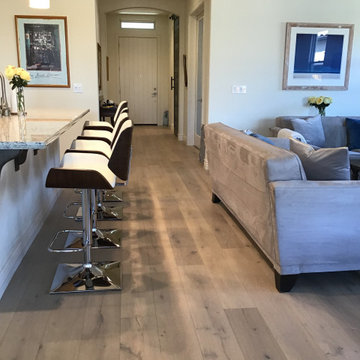
Balboa Oak Hardwood– The Alta Vista Hardwood Flooring is a return to vintage European Design. These beautiful classic and refined floors are crafted out of French White Oak, a premier hardwood species that has been used for everything from flooring to shipbuilding over the centuries due to its stability.

Expansive foyer with detail galore. Coffered ceilings, shiplap, natural oak floors. Stunning rounded staircase with custom coastal carpet. Nautical lighting to enhance the fine points of this uniquely beautiful home.

You can see from the dining table right through to the front door in all it's stained glass glory. Loving the bevelled glass panel and frame above the door to the extension. Really allows the light to come in and connect the old to the new.
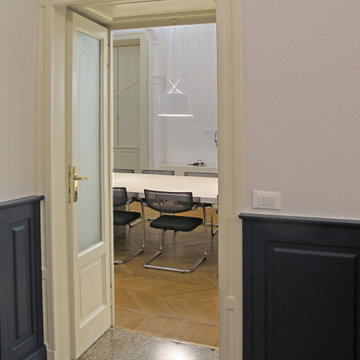
Dettaglio della porta che introduce alla grande sala riunioni. Le porte in stile sono state recuperate e mantenute attraverso un'accurato restauro. Anche i pavimenti sono stati quasi del tutto mantenuti. Molto interessanti le soglie
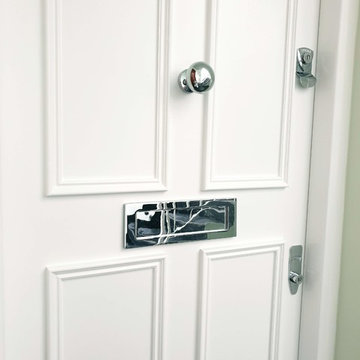
Front door made as new with all fittings to be back, bespoke spray painting in high gloss to match the original design. Water damage repair was made, all loose surface was removed, sanded, and stabilized. new primers painted and 2 coat of stain blockers was decorated in. A lot of filling, new lining paper installation, and apartment painted in 2 top coats to all designated surface.
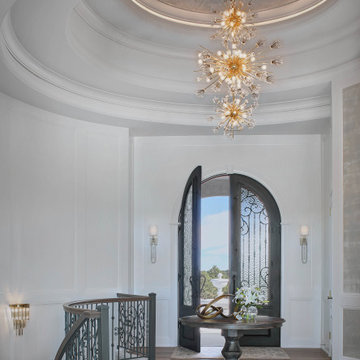
Grand formal entry way with custom metal door and multi tiered chandelier set the stage for a curved staircase that leads to a lower level game room.
デンバーにあるトラディショナルスタイルのおしゃれな玄関 (白い壁、折り上げ天井、淡色無垢フローリング) の写真
デンバーにあるトラディショナルスタイルのおしゃれな玄関 (白い壁、折り上げ天井、淡色無垢フローリング) の写真
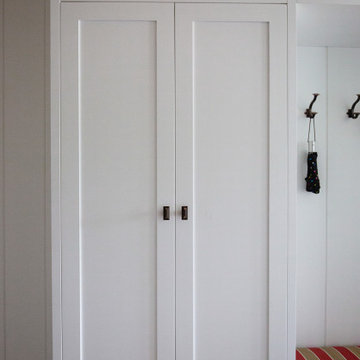
Project Number: MS01004
Design/Manufacturer/Installer: Marquis Fine Cabinetry
Collection: Classico
Finishes: Designer White
Features: Hardware Knobs, Adjustable Legs/Soft Close (Standard)
Cabinet/Drawer Extra Options: Dovetail Drawer Box
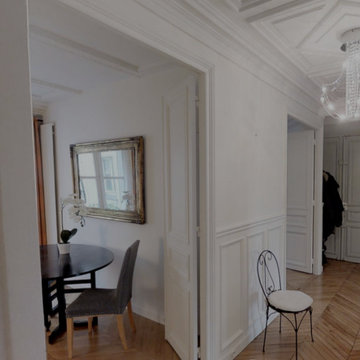
Mise en valeur du beau plafond aux moulures à caissons par un lustre au design italien, modernisant les pampilles de cristal en son centre.
パリにある広いトラディショナルスタイルのおしゃれな玄関ロビー (白い壁、淡色無垢フローリング、茶色い床、格子天井、羽目板の壁) の写真
パリにある広いトラディショナルスタイルのおしゃれな玄関ロビー (白い壁、淡色無垢フローリング、茶色い床、格子天井、羽目板の壁) の写真
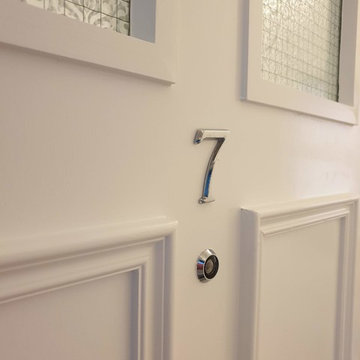
Front door made as new with all fittings to be back, bespoke spray painting in high gloss to match the original design. Water damage repair was made, all loose surface was removed, sanded, and stabilized. new primers painted and 2 coat of stain blockers was decorated in. A lot of filling, new lining paper installation, and apartment painted in 2 top coats to all designated surface.
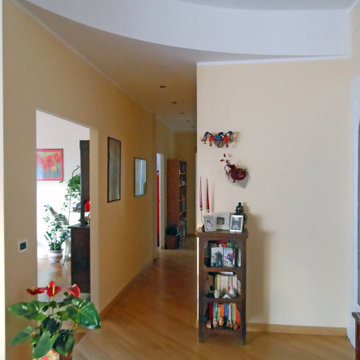
L'ingresso (caratterizzato da tinte tenui e calde che donano luminosità ed ampiezza all'ambiente) si apre direttamente sulla zona giorno.
トゥーリンにある高級な中くらいなトラディショナルスタイルのおしゃれな玄関 (ベージュの壁、白いドア、茶色い床、折り上げ天井、淡色無垢フローリング) の写真
トゥーリンにある高級な中くらいなトラディショナルスタイルのおしゃれな玄関 (ベージュの壁、白いドア、茶色い床、折り上げ天井、淡色無垢フローリング) の写真
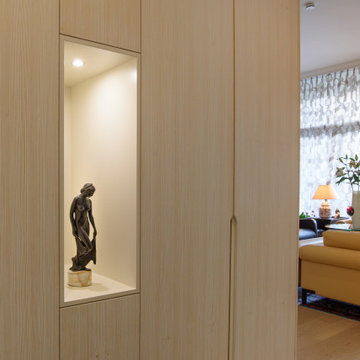
Projektziele:
Kernsanierung in historischem Kontext: Das Apartment befindet sich in einem kernsanierten historischen Gebäude. Die Innenarchitektur sollte die Geschichte und den Charme des Gebäudes respektieren, während sie gleichzeitig moderne Elemente und Annehmlichkeiten einführte.
Zeitloses Design mit modernem Flair: Die Gestaltung des Apartments zielte darauf ab, ein zeitloses und elegantes Interieur zu schaffen, das dennoch den aktuellen Zeitgeist widerspiegelt. Klare Linien, hochwertige Materialien und ansprechende Farben und Tapetendesigns wurden verwendet, um eine harmonische Atmosphäre zu schaffen.
Maßgefertigte Möbel mit Funktion: Alle Möbelstücke im Apartment wurden individuell entworfen und in enger Abstimmung mit einem Partnerunternehmen produziert. Hierbei standen nicht nur ästhetische Aspekte im Vordergrund, sondern auch die Schaffung von Stauraum und die Integration funktionaler Elemente.
Verbindung von Tradition und Moderne: Das Designkonzept zielte darauf ab, traditionelle Elemente mit modernem Design zu verknüpfen. Dies wurde erreicht, indem klassische Elemente subtil in das zeitgenössische Design integriert wurden.
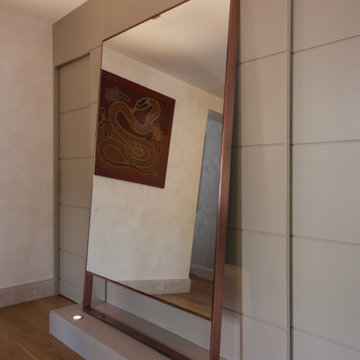
他の地域にある高級な小さなトラディショナルスタイルのおしゃれな玄関 (ベージュの壁、淡色無垢フローリング、茶色いドア、ベージュの床、折り上げ天井、羽目板の壁) の写真
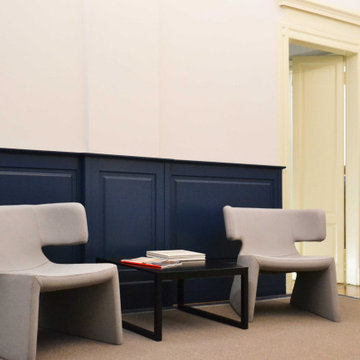
L'ingresso è caratterizzato dall'inserimento di una boiserie blu oltremare che ne percorre tutte le pareti perimetrali diventando da un lato portaombrelli e dall'altro il cuore pulsate della stanza: il camino.
Sopra di esso vengono posizionate le opere che fanno parte della collezione privata della committenza, illuminate da un apparecchio di illuminazione a sospensione a luce diffusa caratterizzato da una struttura interna in metallo che rimanda al classico concetto di lampadario ma attualizzato mediante l'utilizzo di un rivestimento in resina "cocoon" che richiama alla mente le famose installazioni di Christo e Jeanne-Claude.
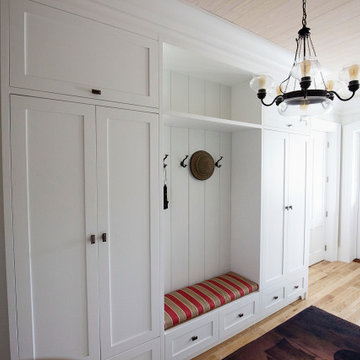
Project Number: MS01004
Design/Manufacturer/Installer: Marquis Fine Cabinetry
Collection: Classico
Finishes: Designer White
Features: Hardware Knobs, Adjustable Legs/Soft Close (Standard)
Cabinet/Drawer Extra Options: Dovetail Drawer Box
トラディショナルスタイルの玄関 (格子天井、折り上げ天井、淡色無垢フローリング) の写真
1
