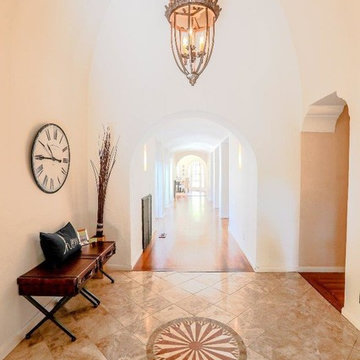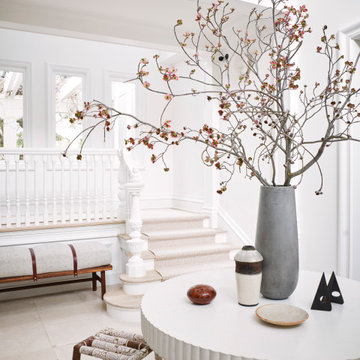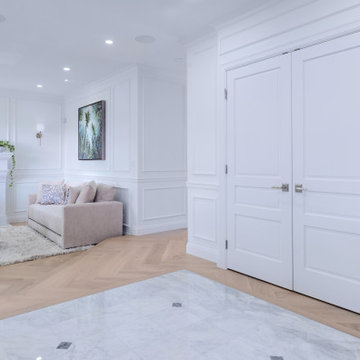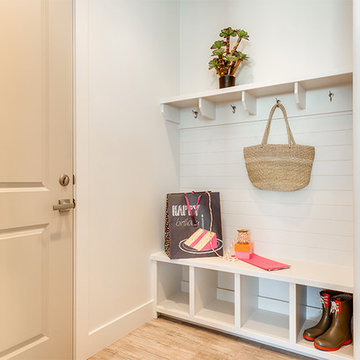高級なトラディショナルスタイルの玄関 (ベージュの床、青い床、マルチカラーの壁、白い壁) の写真
絞り込み:
資材コスト
並び替え:今日の人気順
写真 1〜20 枚目(全 89 枚)
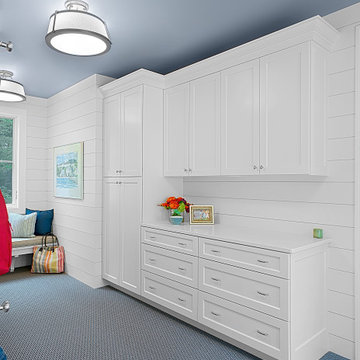
The ample, custom cabinetry in the mudroom hide all of the necessities of modern living at the "back of house" functional area. With windows and French doors flanking the long space, it is flooded with light and feels expansive. Indoor/outdoor STARK carpet is warm yet durable.

Luxurious modern take on a traditional white Italian villa. An entry with a silver domed ceiling, painted moldings in patterns on the walls and mosaic marble flooring create a luxe foyer. Into the formal living room, cool polished Crema Marfil marble tiles contrast with honed carved limestone fireplaces throughout the home, including the outdoor loggia. Ceilings are coffered with white painted
crown moldings and beams, or planked, and the dining room has a mirrored ceiling. Bathrooms are white marble tiles and counters, with dark rich wood stains or white painted. The hallway leading into the master bedroom is designed with barrel vaulted ceilings and arched paneled wood stained doors. The master bath and vestibule floor is covered with a carpet of patterned mosaic marbles, and the interior doors to the large walk in master closets are made with leaded glass to let in the light. The master bedroom has dark walnut planked flooring, and a white painted fireplace surround with a white marble hearth.
The kitchen features white marbles and white ceramic tile backsplash, white painted cabinetry and a dark stained island with carved molding legs. Next to the kitchen, the bar in the family room has terra cotta colored marble on the backsplash and counter over dark walnut cabinets. Wrought iron staircase leading to the more modern media/family room upstairs.
Project Location: North Ranch, Westlake, California. Remodel designed by Maraya Interior Design. From their beautiful resort town of Ojai, they serve clients in Montecito, Hope Ranch, Malibu, Westlake and Calabasas, across the tri-county areas of Santa Barbara, Ventura and Los Angeles, south to Hidden Hills- north through Solvang and more.
ArcDesign Architects
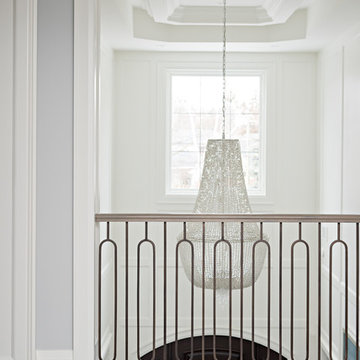
The grand entrance into the home with a custom cut tile inlay and one-of-a-kind artwork to complete the space. The walls are finished with a molding to reiterate the elegance throughout the home and this ceiling has custom details with a large chandelier to maximize the 2-storey height.
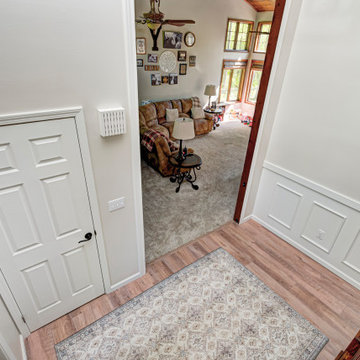
This elegant home remodel created a bright, transitional farmhouse charm, replacing the old, cramped setup with a functional, family-friendly design.
The main entrance exudes timeless elegance with a neutral palette. A polished wooden staircase takes the spotlight, while an elegant rug, perfectly matching the palette, adds warmth and sophistication to the space.
The main entrance exudes timeless elegance with a neutral palette. A polished wooden staircase takes the spotlight, while an elegant rug, perfectly matching the palette, adds warmth and sophistication to the space.
---Project completed by Wendy Langston's Everything Home interior design firm, which serves Carmel, Zionsville, Fishers, Westfield, Noblesville, and Indianapolis.
For more about Everything Home, see here: https://everythinghomedesigns.com/
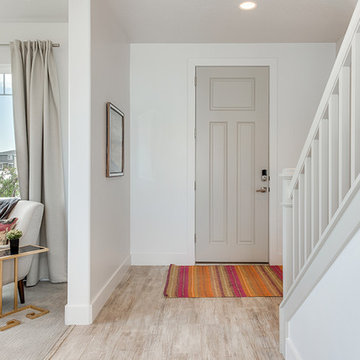
Ann Parris
ソルトレイクシティにある高級な中くらいなトラディショナルスタイルのおしゃれな玄関ロビー (白い壁、グレーのドア、ベージュの床、クッションフロア) の写真
ソルトレイクシティにある高級な中くらいなトラディショナルスタイルのおしゃれな玄関ロビー (白い壁、グレーのドア、ベージュの床、クッションフロア) の写真
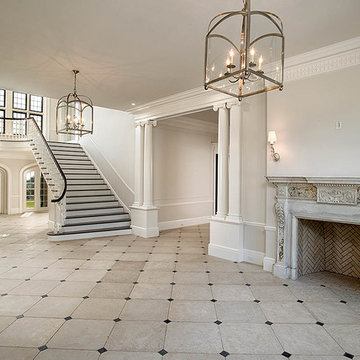
Photos by www.steverossi.net
ニューヨークにある高級な広いトラディショナルスタイルのおしゃれな玄関ホール (白い壁、セラミックタイルの床、ベージュの床) の写真
ニューヨークにある高級な広いトラディショナルスタイルのおしゃれな玄関ホール (白い壁、セラミックタイルの床、ベージュの床) の写真
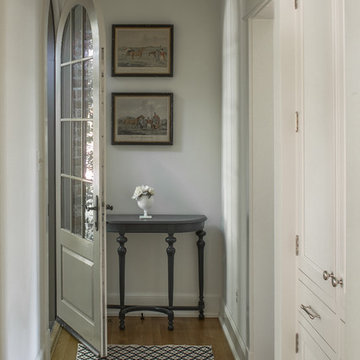
New Rear Entry
Photo By: Erik Kvalsvik
ワシントンD.C.にある高級な中くらいなトラディショナルスタイルのおしゃれな玄関ホール (白い壁、無垢フローリング、白いドア、ベージュの床) の写真
ワシントンD.C.にある高級な中くらいなトラディショナルスタイルのおしゃれな玄関ホール (白い壁、無垢フローリング、白いドア、ベージュの床) の写真
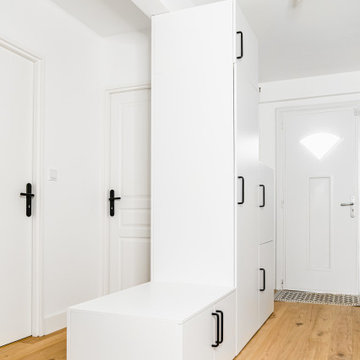
A l'existant, cette pièce était grande sombre et inexploitée. Nous avons abattu des cloisons, installé une verrière avec la cuisine pour la rendre plus lumineuse. Une composition sur mesure a été installée dès l'arrivée pour pouvoir ranger ses affaires du quotidiens (manteaux, chaussures, clés..) Un élément bas fait office de banquette. Nous avons posé des poignées noires dans tout le rez de chaussée pour avoir un rappel dans chaque pièce (entrée : poignées et plafonnier, cuisine : poignées et suspensions , salon : tables basses, salle d'eau : robinet et colonne de douche) Cette structure fait également office de séparation avec la chambre d'amis qui se trouve derrière et n'a plus l'impression de se retrouver dans l'entrée. La buanderie et la salle d'eau bénéficient de la même séparation par rapport à la pièce de vie. La buanderie quant à elle a été optimisée avec machine à laver et rangements d'angles, colonnes et meubles bas pour stocker un maximum d'affaires.
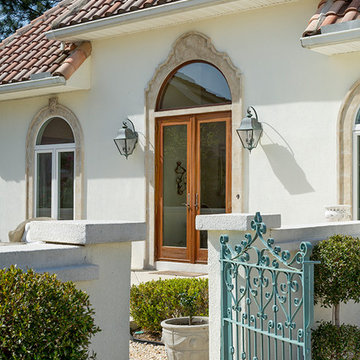
European inspired gated garden entry to this full view Anderson double door. Lion cast icons above the windows are a nod to the world traveler who designed this home. Photos: jconleyimages.com
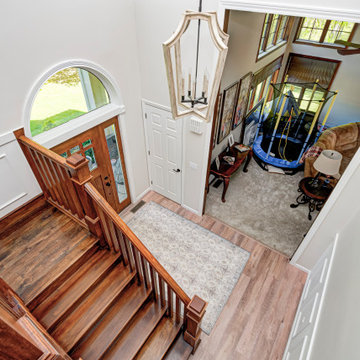
This elegant home remodel created a bright, transitional farmhouse charm, replacing the old, cramped setup with a functional, family-friendly design.
The main entrance exudes timeless elegance with a neutral palette. A polished wooden staircase takes the spotlight, while an elegant rug, perfectly matching the palette, adds warmth and sophistication to the space.
The main entrance exudes timeless elegance with a neutral palette. A polished wooden staircase takes the spotlight, while an elegant rug, perfectly matching the palette, adds warmth and sophistication to the space.
---Project completed by Wendy Langston's Everything Home interior design firm, which serves Carmel, Zionsville, Fishers, Westfield, Noblesville, and Indianapolis.
For more about Everything Home, see here: https://everythinghomedesigns.com/
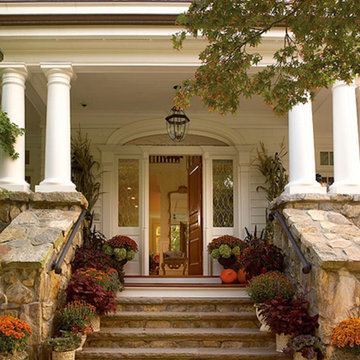
Vandamm Interiors by Victoria Vandamm
ニューヨークにある高級な広いトラディショナルスタイルのおしゃれな玄関ドア (白い壁、無垢フローリング、木目調のドア、ベージュの床) の写真
ニューヨークにある高級な広いトラディショナルスタイルのおしゃれな玄関ドア (白い壁、無垢フローリング、木目調のドア、ベージュの床) の写真
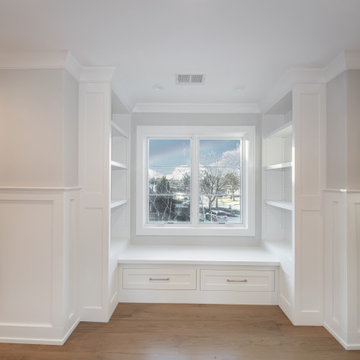
Entryway with custom wide plank flooring and white walls.
シカゴにある高級な広いトラディショナルスタイルのおしゃれなマッドルーム (白い壁、淡色無垢フローリング、濃色木目調のドア、ベージュの床) の写真
シカゴにある高級な広いトラディショナルスタイルのおしゃれなマッドルーム (白い壁、淡色無垢フローリング、濃色木目調のドア、ベージュの床) の写真
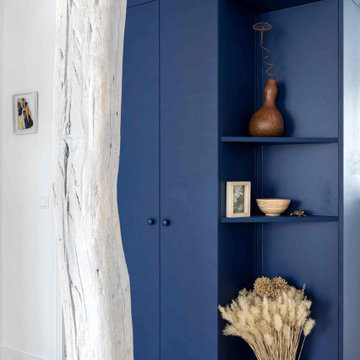
Rénovation complète: sols, murs et plafonds, des espaces de vie d'un vieil appartement (1870) : entrée, salon, salle à manger, cuisine, soit environ 35 m2
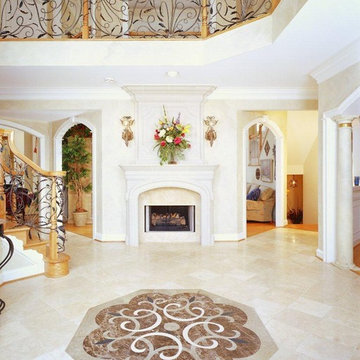
The octagonal shape of this home's entry and the Juliet balcony on the opposing wall were screaming for a beautifully detailed railing. I designed a vine and leaf pattern and had a local ironworker do the fabrication for which he won an award. It is worth noting that it also meet the code in our area, a 4" circle cannot penetrate the railing.
高級なトラディショナルスタイルの玄関 (ベージュの床、青い床、マルチカラーの壁、白い壁) の写真
1


