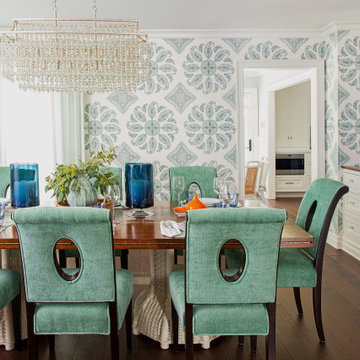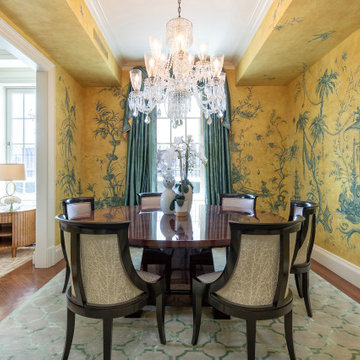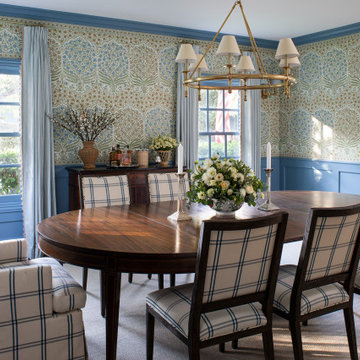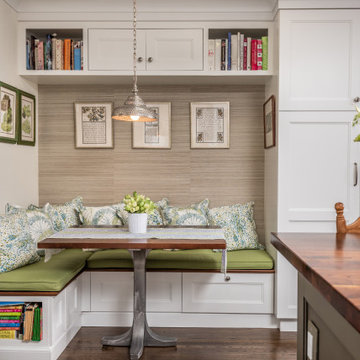トラディショナルスタイルのダイニング (茶色い床、壁紙) の写真
絞り込み:
資材コスト
並び替え:今日の人気順
写真 1〜20 枚目(全 254 枚)
1/4

As a practical trend, formal dining spaces have largely become obsolete in favor of great, dynamic kitchens; however, bucking the movement, my young, but highly traditional client wanted to enjoy evening meals as a routine close to the family’s scattered and hectic days.
Ceilings are christened a whisper of a blush to inspire relaxed conversation under the halo of a warm glow.
The traditional table and chairs are the yield of a highly juried online treasure hunt. Each piece is meticulously refinished in an updated stain more reflective of the young homeowners. Performance fabric is used on the chairs to ensure ease of cleanability to combat daily use by children and young adults.
Walls are clad in a cut velvet and metallic animal print wallpaper to add subtle nostalgia from eras gone by.
Millwork is freshly painted in a semi-gloss alabaster to offer relief from the wallpaper and ceiling.
The opulent, antique-inspired chandelier is the dazzling focal point with draped crystal beading.
Linen drapery panels seamlessly silhouette the cozy window seat.
Cleanable yet regal velvet fabric upholstered cushions, ornamented with a braided trim add a final pop of elegance.

アトランタにあるラグジュアリーな広いトラディショナルスタイルのおしゃれな独立型ダイニング (ベージュの壁、淡色無垢フローリング、標準型暖炉、石材の暖炉まわり、茶色い床、壁紙) の写真
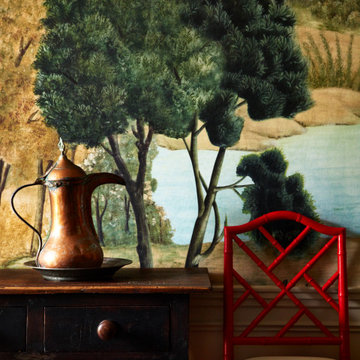
This showpiece dining room is really the jewel in the crown of this 1930s Colonial we designed and restored. The room is a mixture of the husband and wife's design styles. He loves Italy, so we installed a Tuscan mural. She loves Chinoiserie and color, so we added some red Chinese Chippendale chairs. The grasscloth wallpaper provides a neutral backdrop for some of the exciting standout pieces in this design. Also included are original paintings, lemon accents, and copper accents throughout.
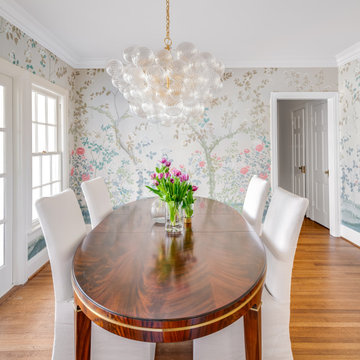
Formal dining area with floral wallpaper and statement chandelier.
ダラスにあるラグジュアリーな小さなトラディショナルスタイルのおしゃれなダイニングキッチン (マルチカラーの壁、濃色無垢フローリング、茶色い床、壁紙) の写真
ダラスにあるラグジュアリーな小さなトラディショナルスタイルのおしゃれなダイニングキッチン (マルチカラーの壁、濃色無垢フローリング、茶色い床、壁紙) の写真

Download our free ebook, Creating the Ideal Kitchen. DOWNLOAD NOW
The homeowner and his wife had lived in this beautiful townhome in Oak Brook overlooking a small lake for over 13 years. The home is open and airy with vaulted ceilings and full of mementos from world adventures through the years, including to Cambodia, home of their much-adored sponsored daughter. The home, full of love and memories was host to a growing extended family of children and grandchildren. This was THE place. When the homeowner’s wife passed away suddenly and unexpectedly, he became determined to create a space that would continue to welcome and host his family and the many wonderful family memories that lay ahead but with an eye towards functionality.
We started out by evaluating how the space would be used. Cooking and watching sports were key factors. So, we shuffled the current dining table into a rarely used living room whereby enlarging the kitchen. The kitchen now houses two large islands – one for prep and the other for seating and buffet space. We removed the wall between kitchen and family room to encourage interaction during family gatherings and of course a clear view to the game on TV. We also removed a dropped ceiling in the kitchen, and wow, what a difference.
Next, we added some drama with a large arch between kitchen and dining room creating a stunning architectural feature between those two spaces. This arch echoes the shape of the large arch at the front door of the townhome, providing drama and significance to the space. The kitchen itself is large but does not have much wall space, which is a common challenge when removing walls. We added a bit more by resizing the double French doors to a balcony at the side of the house which is now just a single door. This gave more breathing room to the range wall and large stone hood but still provides access and light.
We chose a neutral pallet of black, white, and white oak, with punches of blue at the counter stools in the kitchen. The cabinetry features a white shaker door at the perimeter for a crisp outline. Countertops and custom hood are black Caesarstone, and the islands are a soft white oak adding contrast and warmth. Two large built ins between the kitchen and dining room function as pantry space as well as area to display flowers or seasonal decorations.
We repeated the blue in the dining room where we added a fresh coat of paint to the existing built ins, along with painted wainscot paneling. Above the wainscot is a neutral grass cloth wallpaper which provides a lovely backdrop for a wall of important mementos and artifacts. The dining room table and chairs were refinished and re-upholstered, and a new rug and window treatments complete the space. The room now feels ready to host more formal gatherings or can function as a quiet spot to enjoy a cup of morning coffee.
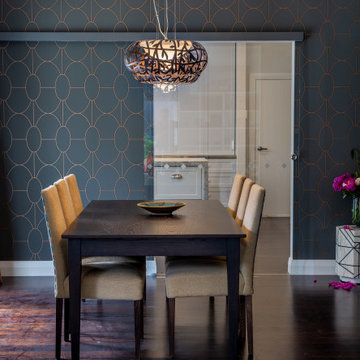
Simple but elegant. Great attention to detail.
ウェリントンにある高級な中くらいなトラディショナルスタイルのおしゃれなダイニングキッチン (茶色い壁、濃色無垢フローリング、茶色い床、壁紙) の写真
ウェリントンにある高級な中くらいなトラディショナルスタイルのおしゃれなダイニングキッチン (茶色い壁、濃色無垢フローリング、茶色い床、壁紙) の写真
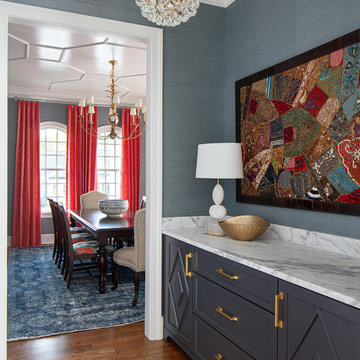
This butler's pantry is directly between the dining room and kitchen. We designed the trim detail on the dining room ceiling and carried the blue grass cloth from the dining room into the butlers pantry on the walls.
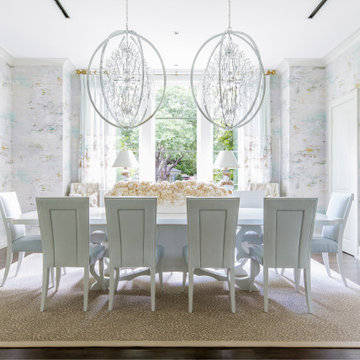
Dining room
ダラスにあるラグジュアリーな広いトラディショナルスタイルのおしゃれな独立型ダイニング (マルチカラーの壁、無垢フローリング、暖炉なし、茶色い床、壁紙) の写真
ダラスにあるラグジュアリーな広いトラディショナルスタイルのおしゃれな独立型ダイニング (マルチカラーの壁、無垢フローリング、暖炉なし、茶色い床、壁紙) の写真
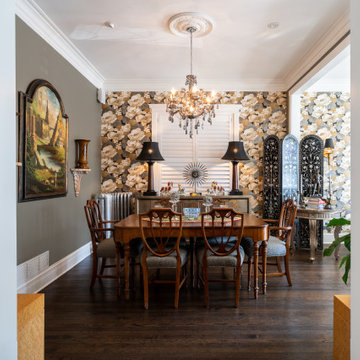
This formal dining room embraces maximalist design with a gold and silver floral wallpaper accent wall (Seabrook Designs Nouveau Luxe). The other walls are painted Benjamin Moore Sparrow green. Traditional elegance is enhanced with the crown molding, ceiling rose, and layered lighting including a chandelier.

Family room makeover in Sandy Springs, Ga. Mixed new and old pieces together.
アトランタにある高級な広いトラディショナルスタイルのおしゃれなLDK (グレーの壁、濃色無垢フローリング、標準型暖炉、石材の暖炉まわり、茶色い床、壁紙) の写真
アトランタにある高級な広いトラディショナルスタイルのおしゃれなLDK (グレーの壁、濃色無垢フローリング、標準型暖炉、石材の暖炉まわり、茶色い床、壁紙) の写真
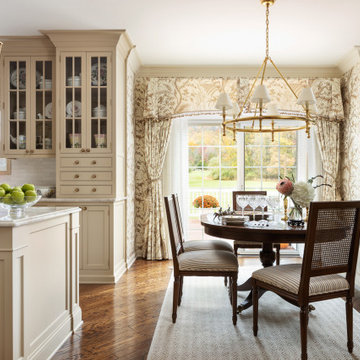
Hamptons-Inspired Kitchen
One cannot help but feel a distinct sense of serenity and timeless beauty when entering this Hamptons-style kitchen. Bathed in natural light and shimmering with inspired accents and details, this complete kitchen transformation is at once elegant and inviting. Plans and elevations were conceived to create balance and function without sacrificing harmony and visual intrigue.
A metal custom hood, with an eye-catching brass band and impeccably balanced cabinets on either side, provides a strong focal point for the kitchen, which can be viewed from the adjacent living room. Brass faucets, hardware and light fixtures complement and draw further attention to this anchoring element. A wall of glass cabinetry enhances the existing windows and pleasantly expands the sense of openness in the space.
Taj Mahal quartzite blends gracefully with the cabinet finishes. Cream-tone, herringbone tiles are custom-cut into different patterns to create a sense of visual movement as the eyes move across the room. An elegant, marble-top island paired with sumptuous, leather-covered stools, not only offers extra counterspace, but also an ideal gathering place for loved ones to enjoy.
This unforgettable kitchen gem shines even brighter with the addition of glass cabinets, designed to display the client’s collection of Portmeirion china. Careful consideration was given to the selection of stone for the countertops, as well as the color of paint for the cabinets, to highlight this inspiring collection.
Breakfast room
A thoughtfully blended mix of furniture styles introduces a splash of European charm to this Hamptons-style kitchen, with French, cane-back chairs providing a sense of airy elegance and delight.
A performance velvet adorns the banquette, which is piled high with lush cushions for optimal comfort while lounging in the room. Another layer of texture is achieved with a wool area rug that defines and accentuates this gorgeous breakfast nook with sprawling views of the outdoors.
Finishing features include drapery fabric and Brunschwig and Fils Bird and Thistle paper, whose natural, botanic pattern combines with the beautiful vistas of the backyard to inspire a sense of being in a botanical, outdoor wonderland.
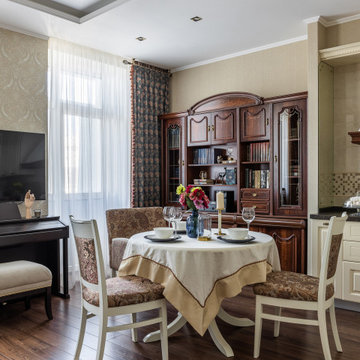
他の地域にあるお手頃価格の小さなトラディショナルスタイルのおしゃれなダイニングキッチン (ベージュの壁、ラミネートの床、暖炉なし、全タイプの暖炉まわり、茶色い床、全タイプの天井の仕上げ、壁紙) の写真
トラディショナルスタイルのダイニング (茶色い床、壁紙) の写真
1



