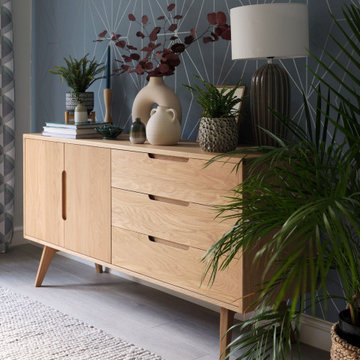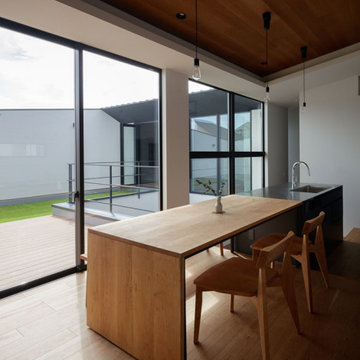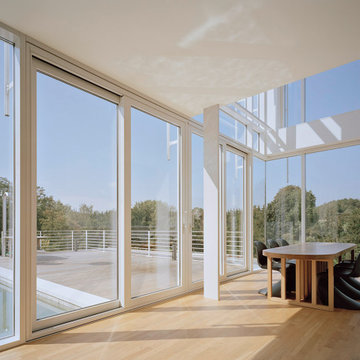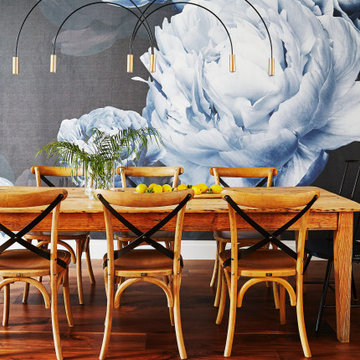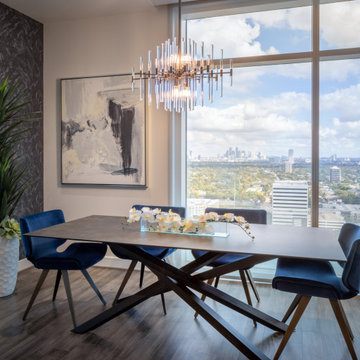モダンスタイルのダイニング (茶色い床、壁紙) の写真
絞り込み:
資材コスト
並び替え:今日の人気順
写真 1〜20 枚目(全 276 枚)
1/4
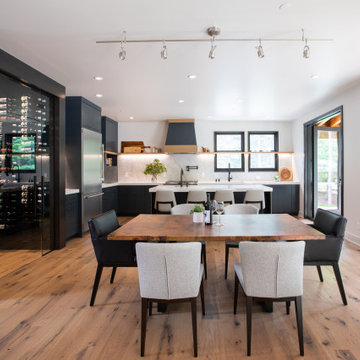
Working with repeat clients is always a dream! The had perfect timing right before the pandemic for their vacation home to get out city and relax in the mountains. This modern mountain home is stunning. Check out every custom detail we did throughout the home to make it a unique experience!
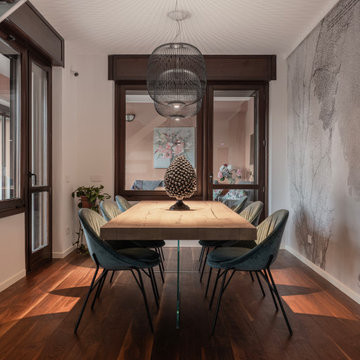
La sala da pranzo è costituita da un tavolo di design di Lago in legno con gambe in vetro e da poltroncine di Calligaris color ottanio. Le due lampade a sospensione sono le Spokes di Foscarini. La carta da parati è di Glamora.
Foto di Simone Marulli
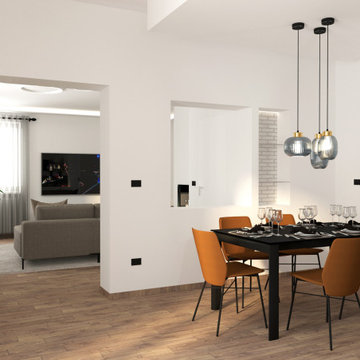
Il punto focale che ha ispirato la realizzazione di questi ambienti tramite ristrutturazione completa è stata L’importanza di crearvi all’interno dei veri e propri “mix d’effetto".
I colori scuri e l'abbianmento di metalo nero con rivestimento in mattoncini sbiancati vogliono cercare di trasportaci all'intermo dello stile industriale, senza però appesantire gli ambienti, infatti come si può vedere ci sono solo dei piccoli accenni.
Il tutto arricchitto da dettagli come la carta da parati, led ad incasso tramite controsoffitti e velette, illuminazione in vetro a sospensione sulla zona tavolo nella sala da pranzo formale ed la zona divano con a lato il termocamino che rendono la zona accogliente e calorosa.
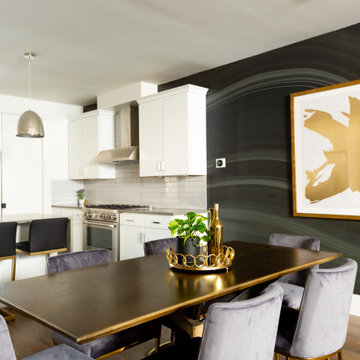
Dining room for an Airbnb we designed in an Airbnb community.
ナッシュビルにある高級な中くらいなモダンスタイルのおしゃれなダイニング (朝食スペース、淡色無垢フローリング、暖炉なし、茶色い床、壁紙) の写真
ナッシュビルにある高級な中くらいなモダンスタイルのおしゃれなダイニング (朝食スペース、淡色無垢フローリング、暖炉なし、茶色い床、壁紙) の写真
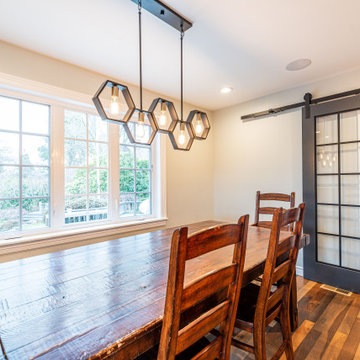
Pass through dining room featuring geometric wallpaper, charcoal glass barn door and "new" vintage lighting with black accents
シアトルにあるモダンスタイルのおしゃれなダイニング (無垢フローリング、茶色い床、壁紙) の写真
シアトルにあるモダンスタイルのおしゃれなダイニング (無垢フローリング、茶色い床、壁紙) の写真
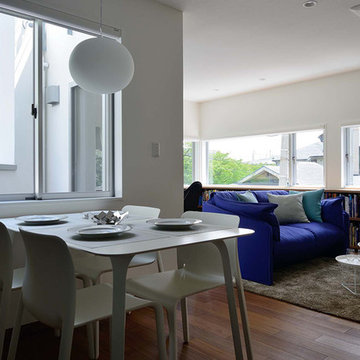
ダイニングの左側に三角形の坪庭があります。外側にもう一枚外壁がまわっていますので、対面する高層アパートからの視線をゆるやかに遮りながら、やわらかな光が入ります。
他の地域にあるお手頃価格の小さなモダンスタイルのおしゃれなLDK (白い壁、合板フローリング、暖炉なし、茶色い床、クロスの天井、壁紙) の写真
他の地域にあるお手頃価格の小さなモダンスタイルのおしゃれなLDK (白い壁、合板フローリング、暖炉なし、茶色い床、クロスの天井、壁紙) の写真
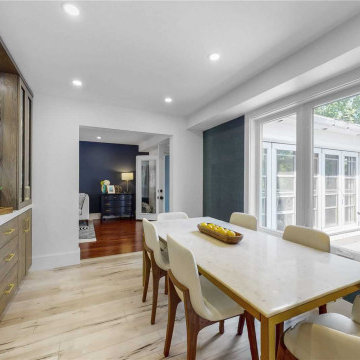
KITCHEN DINING WITH BUILT IN HUTCH
フィラデルフィアにある高級な中くらいなモダンスタイルのおしゃれなダイニングキッチン (青い壁、淡色無垢フローリング、茶色い床、壁紙) の写真
フィラデルフィアにある高級な中くらいなモダンスタイルのおしゃれなダイニングキッチン (青い壁、淡色無垢フローリング、茶色い床、壁紙) の写真
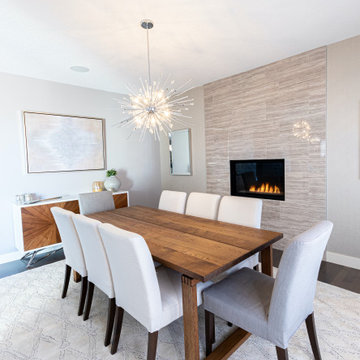
In this project, we completely refurnished the main floor. Our clients recently moved into this beautiful home but they quickly felt the house didn't reflect their style and personalities. They hired us to redesign the layout of the main floor as the flow wasn't functional and they weren't using all the spaces. We also worked one on one with the client refurnishing their main floor which consisted of the entry, living room, dining room, seating area, and kitchen. We added all new decorative lighting, furniture, wall finishes, and decor. The main floor is an open concept so it was important that all the finishes were cohesive. The colour palette is warm neutrals with teal accents and chrome finishes. The clients wanted an elegant, timeless, and inviting home; this home is now the elegant jewel it was meant to be and we are so happy our clients get to enjoy it for years to come!
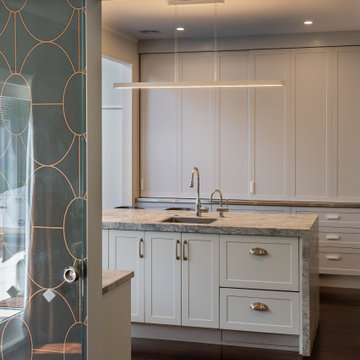
Flow through to the kitchen but able to be separated
ウェリントンにある高級な中くらいなモダンスタイルのおしゃれなダイニングキッチン (茶色い壁、濃色無垢フローリング、茶色い床、壁紙) の写真
ウェリントンにある高級な中くらいなモダンスタイルのおしゃれなダイニングキッチン (茶色い壁、濃色無垢フローリング、茶色い床、壁紙) の写真
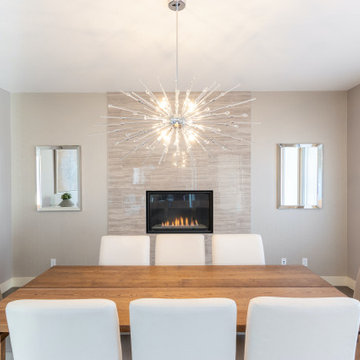
In this project, we completely refurnished the main floor. Our clients recently moved into this beautiful home but they quickly felt the house didn't reflect their style and personalities. They hired us to redesign the layout of the main floor as the flow wasn't functional and they weren't using all the spaces. We also worked one on one with the client refurnishing their main floor which consisted of the entry, living room, dining room, seating area, and kitchen. We added all new decorative lighting, furniture, wall finishes, and decor. The main floor is an open concept so it was important that all the finishes were cohesive. The colour palette is warm neutrals with teal accents and chrome finishes. The clients wanted an elegant, timeless, and inviting home; this home is now the elegant jewel it was meant to be and we are so happy our clients get to enjoy it for years to come!
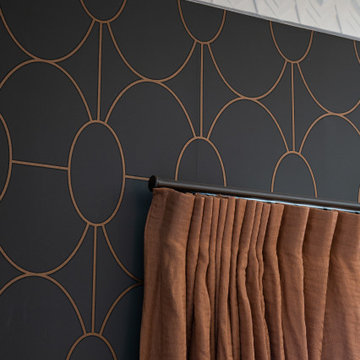
Mixing of shapes and sytles
ウェリントンにある高級な中くらいなモダンスタイルのおしゃれなダイニングキッチン (茶色い壁、濃色無垢フローリング、茶色い床、壁紙) の写真
ウェリントンにある高級な中くらいなモダンスタイルのおしゃれなダイニングキッチン (茶色い壁、濃色無垢フローリング、茶色い床、壁紙) の写真
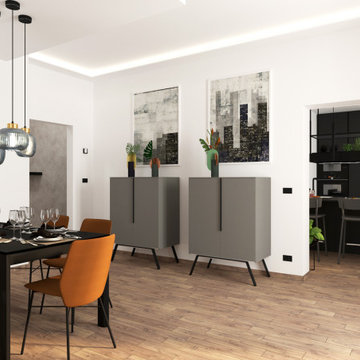
Il punto focale che ha ispirato la realizzazione di questi ambienti tramite ristrutturazione completa è stata L’importanza di crearvi all’interno dei veri e propri “mix d’effetto".
I colori scuri e l'abbianmento di metalo nero con rivestimento in mattoncini sbiancati vogliono cercare di trasportaci all'intermo dello stile industriale, senza però appesantire gli ambienti, infatti come si può vedere ci sono solo dei piccoli accenni.
Il tutto arricchitto da dettagli come la carta da parati, led ad incasso tramite controsoffitti e velette, illuminazione in vetro a sospensione sulla zona tavolo nella sala da pranzo formale ed la zona divano con a lato il termocamino che rendono la zona accogliente e calorosa.
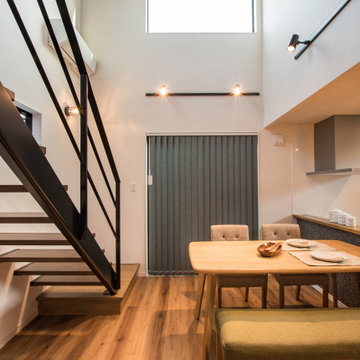
家族が集まるダイニングは、吹き抜けに。
大きな窓から日光が降り注ぎ、明るく開放感のある空間を作り上げました。
他の地域にある小さなモダンスタイルのおしゃれなダイニングキッチン (白い壁、無垢フローリング、暖炉なし、茶色い床、クロスの天井、壁紙) の写真
他の地域にある小さなモダンスタイルのおしゃれなダイニングキッチン (白い壁、無垢フローリング、暖炉なし、茶色い床、クロスの天井、壁紙) の写真
モダンスタイルのダイニング (茶色い床、壁紙) の写真
1

