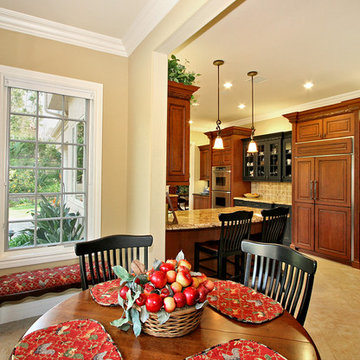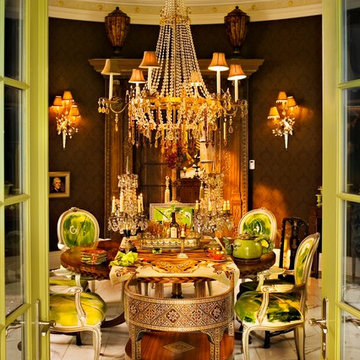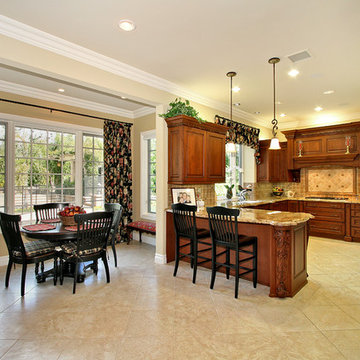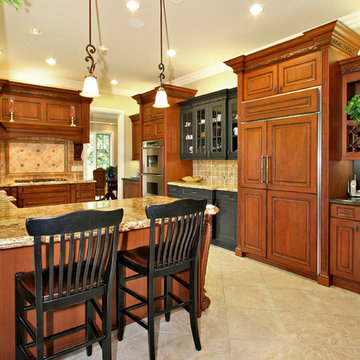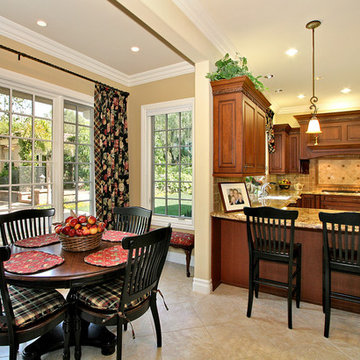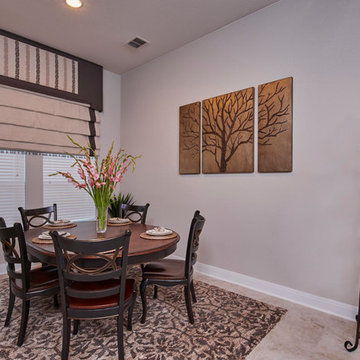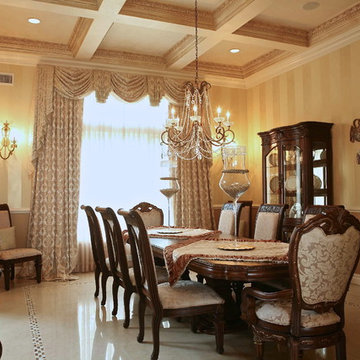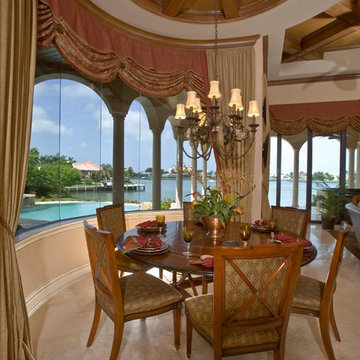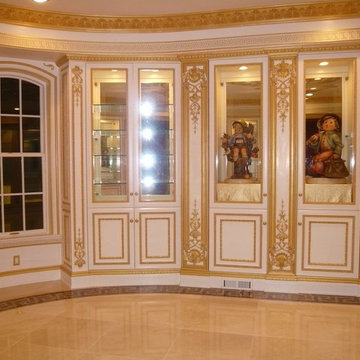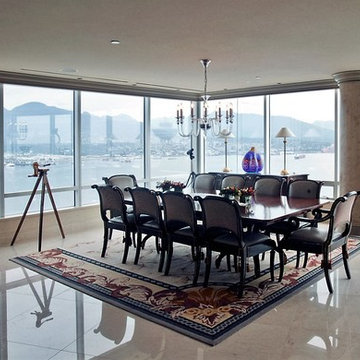トラディショナルスタイルのダイニング (大理石の床、ベージュの壁、茶色い壁) の写真
絞り込み:
資材コスト
並び替え:今日の人気順
写真 161〜180 枚目(全 180 枚)
1/5
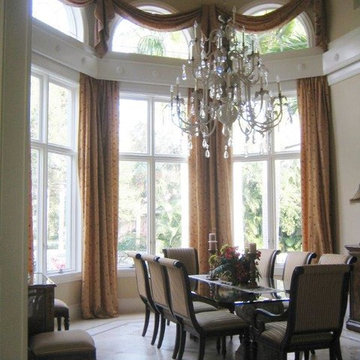
マイアミにある広いトラディショナルスタイルのおしゃれな独立型ダイニング (ベージュの壁、大理石の床、暖炉なし) の写真
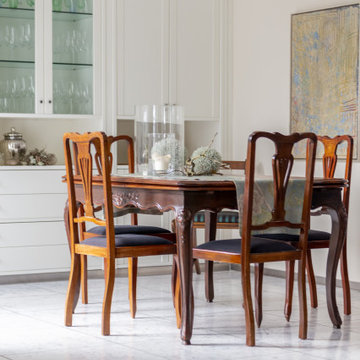
Aus einem eher kühl anmutendem Wohn- Esszimmer ist ein gemütlicher Wohn- Essbereich in sanften Farben geworden, der zum Entspannen und zum kommunikativen Austausch gleichermaßen einlädt. Wir haben hier mit Gegensätzen gearbeitet: alt und neu, hell und dunkel, glatte und weiche Materialien. So entstand eine sehr persönliche, spannende Mischung.
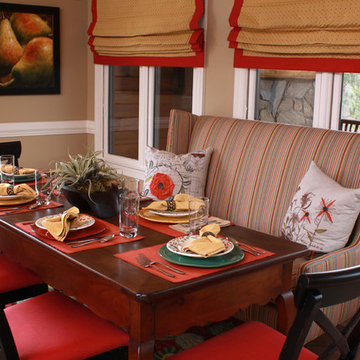
This kitchen and dining areas feature a round dining table with traditional chairs, tile kitchen backsplash, black granite counter, yellow printed bar stools, long dining room table, striped loveseat, and colorful regal area rugs.
Project designed by Atlanta interior design firm, Nandina Home & Design. Their Sandy Springs home decor showroom and design studio also serve Midtown, Buckhead, and outside the perimeter.
For more about Nandina Home & Design, click here: https://nandinahome.com/
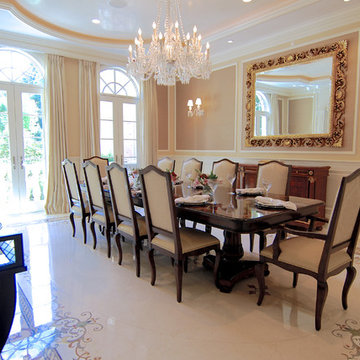
For this commission the client hired us to do the interiors of their new home which was under construction. The style of the house was very traditional however the client wanted the interiors to be transitional, a mixture of contemporary with more classic design. We assisted the client in all of the material, fixture, lighting, cabinetry and built-in selections for the home. The floors throughout the first floor of the home are a creme marble in different patterns to suit the particular room; the dining room has a marble mosaic inlay in the tradition of an oriental rug. The ground and second floors are hardwood flooring with a herringbone pattern in the bedrooms. Each of the seven bedrooms has a custom ensuite bathroom with a unique design. The master bathroom features a white and gray marble custom inlay around the wood paneled tub which rests below a venetian plaster domes and custom glass pendant light. We also selected all of the furnishings, wall coverings, window treatments, and accessories for the home. Custom draperies were fabricated for the sitting room, dining room, guest bedroom, master bedroom, and for the double height great room. The client wanted a neutral color scheme throughout the ground floor; fabrics were selected in creams and beiges in many different patterns and textures. One of the favorite rooms is the sitting room with the sculptural white tete a tete chairs. The master bedroom also maintains a neutral palette of creams and silver including a venetian mirror and a silver leafed folding screen. Additional unique features in the home are the layered capiz shell walls at the rear of the great room open bar, the double height limestone fireplace surround carved in a woven pattern, and the stained glass dome at the top of the vaulted ceilings in the great room.
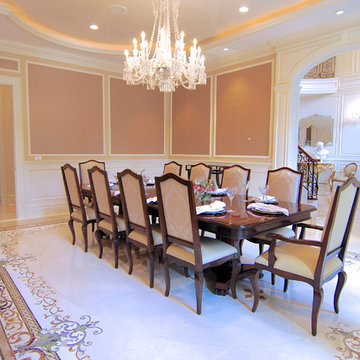
For this commission the client hired us to do the interiors of their new home which was under construction. The style of the house was very traditional however the client wanted the interiors to be transitional, a mixture of contemporary with more classic design. We assisted the client in all of the material, fixture, lighting, cabinetry and built-in selections for the home. The floors throughout the first floor of the home are a creme marble in different patterns to suit the particular room; the dining room has a marble mosaic inlay in the tradition of an oriental rug. The ground and second floors are hardwood flooring with a herringbone pattern in the bedrooms. Each of the seven bedrooms has a custom ensuite bathroom with a unique design. The master bathroom features a white and gray marble custom inlay around the wood paneled tub which rests below a venetian plaster domes and custom glass pendant light. We also selected all of the furnishings, wall coverings, window treatments, and accessories for the home. Custom draperies were fabricated for the sitting room, dining room, guest bedroom, master bedroom, and for the double height great room. The client wanted a neutral color scheme throughout the ground floor; fabrics were selected in creams and beiges in many different patterns and textures. One of the favorite rooms is the sitting room with the sculptural white tete a tete chairs. The master bedroom also maintains a neutral palette of creams and silver including a venetian mirror and a silver leafed folding screen. Additional unique features in the home are the layered capiz shell walls at the rear of the great room open bar, the double height limestone fireplace surround carved in a woven pattern, and the stained glass dome at the top of the vaulted ceilings in the great room.
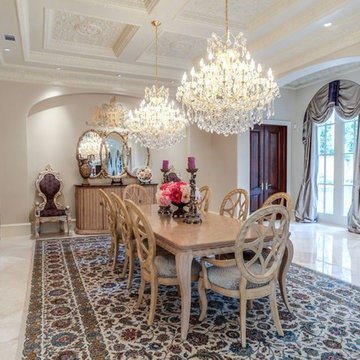
Crema Marfil Marble flooring is just the beginning of beauty in this formal dining room.
Additional Credits:
Patrick Berrios Designs,
Sims Luxury Builders
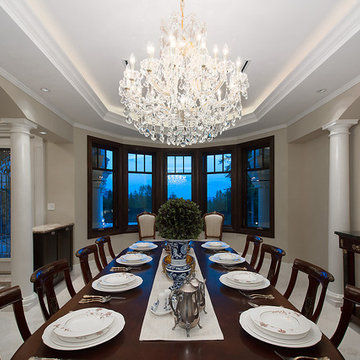
Stacy Thomas of blurrd MEDIA
バンクーバーにあるラグジュアリーな広いトラディショナルスタイルのおしゃれな独立型ダイニング (ベージュの壁、大理石の床、暖炉なし) の写真
バンクーバーにあるラグジュアリーな広いトラディショナルスタイルのおしゃれな独立型ダイニング (ベージュの壁、大理石の床、暖炉なし) の写真
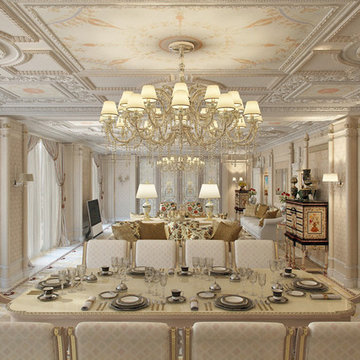
Интерьер апартаментов в Баку.
Левое крыло.
На 3D-визуализациях: гостиная и столовая, кухня левого крыла, спальня, холл
Общая площадь - 890 кв. м.
Автор: Всеволод Сосенкин
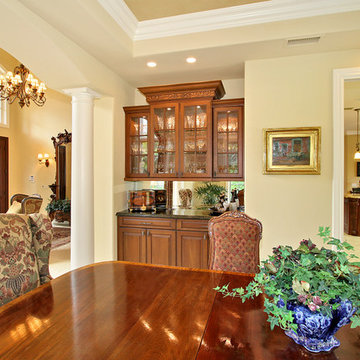
Preview First
サンディエゴにある中くらいなトラディショナルスタイルのおしゃれなダイニングキッチン (ベージュの壁、大理石の床、暖炉なし) の写真
サンディエゴにある中くらいなトラディショナルスタイルのおしゃれなダイニングキッチン (ベージュの壁、大理石の床、暖炉なし) の写真
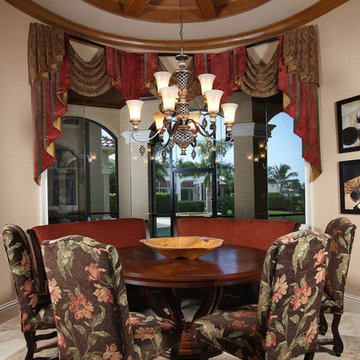
Advanced Photography Specialist
マイアミにあるトラディショナルスタイルのおしゃれな独立型ダイニング (ベージュの壁、大理石の床、暖炉なし) の写真
マイアミにあるトラディショナルスタイルのおしゃれな独立型ダイニング (ベージュの壁、大理石の床、暖炉なし) の写真
トラディショナルスタイルのダイニング (大理石の床、ベージュの壁、茶色い壁) の写真
9
