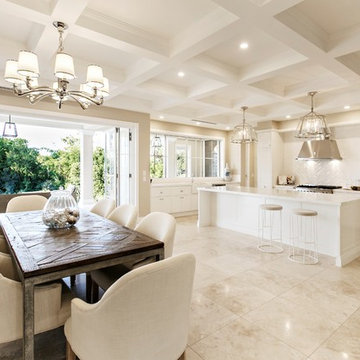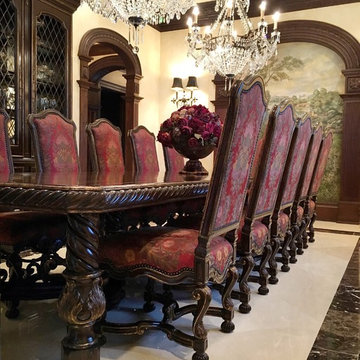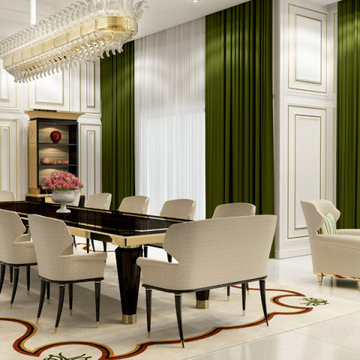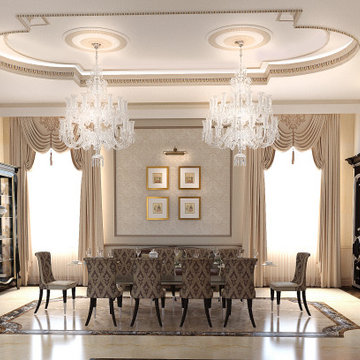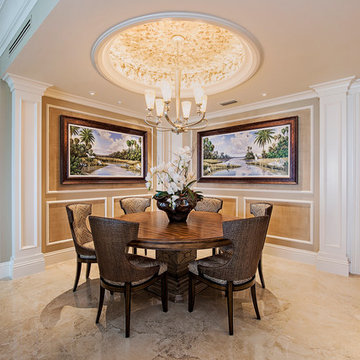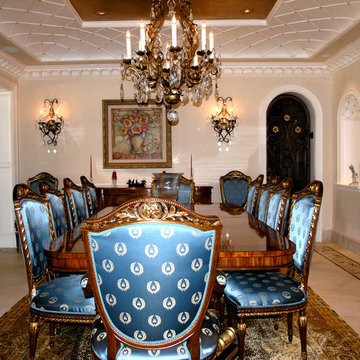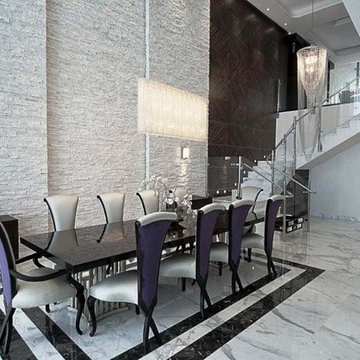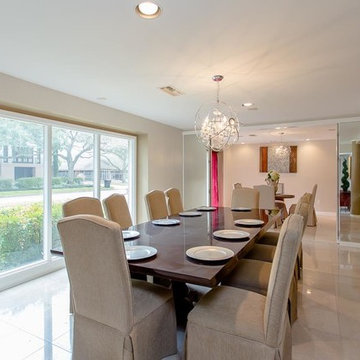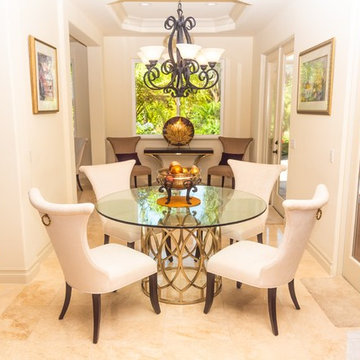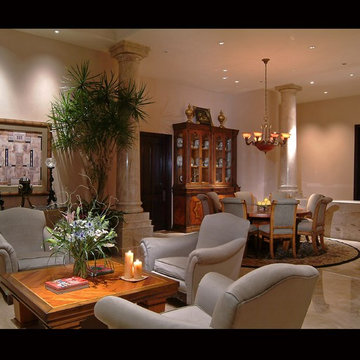トラディショナルスタイルのダイニング (大理石の床、ベージュの床、ベージュの壁、茶色い壁) の写真
絞り込み:
資材コスト
並び替え:今日の人気順
写真 1〜20 枚目(全 35 枚)
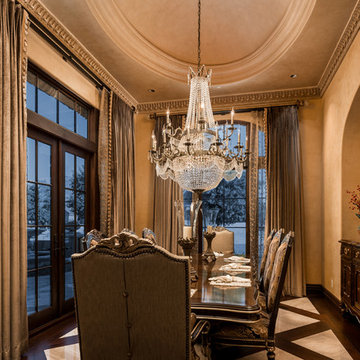
We love the custom chandelier, the combined use of wood and stone floor, the crown molding, and the window treatments.
フェニックスにあるラグジュアリーな巨大なトラディショナルスタイルのおしゃれな独立型ダイニング (ベージュの壁、大理石の床、ベージュの床) の写真
フェニックスにあるラグジュアリーな巨大なトラディショナルスタイルのおしゃれな独立型ダイニング (ベージュの壁、大理石の床、ベージュの床) の写真
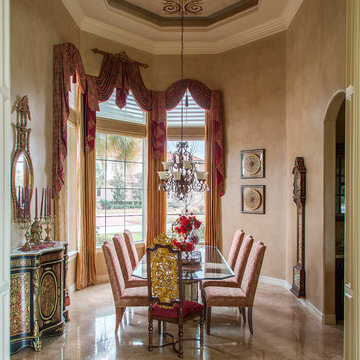
Traditional draperies in elegant fabrics are balanced by a glass top table. The carved Host and Hostess chairs along with the lush floral arrangement set the tone for a fine dining experience.
Designers: Peggy Fuller & Carly Crawford
Photographer: Daniel Angulo
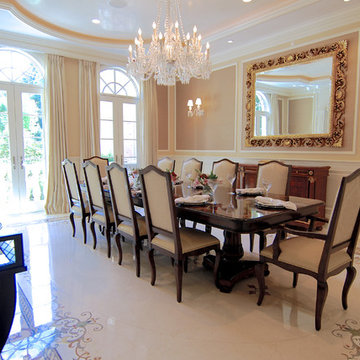
For this commission the client hired us to do the interiors of their new home which was under construction. The style of the house was very traditional however the client wanted the interiors to be transitional, a mixture of contemporary with more classic design. We assisted the client in all of the material, fixture, lighting, cabinetry and built-in selections for the home. The floors throughout the first floor of the home are a creme marble in different patterns to suit the particular room; the dining room has a marble mosaic inlay in the tradition of an oriental rug. The ground and second floors are hardwood flooring with a herringbone pattern in the bedrooms. Each of the seven bedrooms has a custom ensuite bathroom with a unique design. The master bathroom features a white and gray marble custom inlay around the wood paneled tub which rests below a venetian plaster domes and custom glass pendant light. We also selected all of the furnishings, wall coverings, window treatments, and accessories for the home. Custom draperies were fabricated for the sitting room, dining room, guest bedroom, master bedroom, and for the double height great room. The client wanted a neutral color scheme throughout the ground floor; fabrics were selected in creams and beiges in many different patterns and textures. One of the favorite rooms is the sitting room with the sculptural white tete a tete chairs. The master bedroom also maintains a neutral palette of creams and silver including a venetian mirror and a silver leafed folding screen. Additional unique features in the home are the layered capiz shell walls at the rear of the great room open bar, the double height limestone fireplace surround carved in a woven pattern, and the stained glass dome at the top of the vaulted ceilings in the great room.
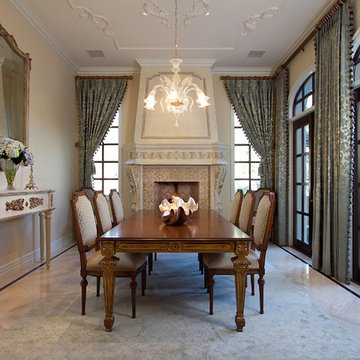
In the Phoenix or Scottsdale metro areas?
Call or email now for your free consultation:
480-443-9100
gcarlson@carlsonhomesscottsdale.com
フェニックスにある広いトラディショナルスタイルのおしゃれな独立型ダイニング (ベージュの壁、大理石の床、標準型暖炉、木材の暖炉まわり、ベージュの床) の写真
フェニックスにある広いトラディショナルスタイルのおしゃれな独立型ダイニング (ベージュの壁、大理石の床、標準型暖炉、木材の暖炉まわり、ベージュの床) の写真
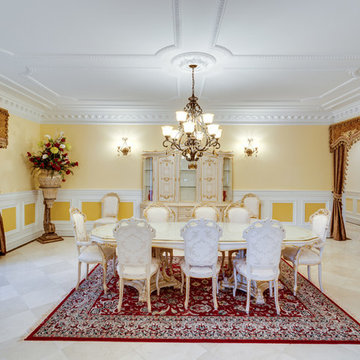
Asta Homes
Great Falls, VA 22066
ワシントンD.C.にあるトラディショナルスタイルのおしゃれなダイニング (ベージュの壁、大理石の床、ベージュの床) の写真
ワシントンD.C.にあるトラディショナルスタイルのおしゃれなダイニング (ベージュの壁、大理石の床、ベージュの床) の写真
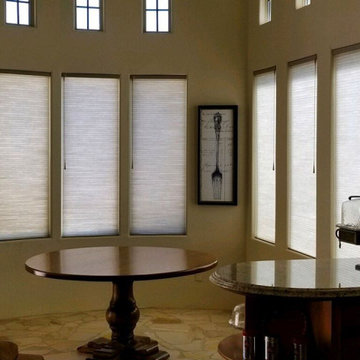
Honeycomb shades are the most popular among our Hunter Douglas products, especially in Arizona. They are the perfect shades for saving energy and insulating the home, allowing your space to feel cooler during the Summer and warmer during Winter!
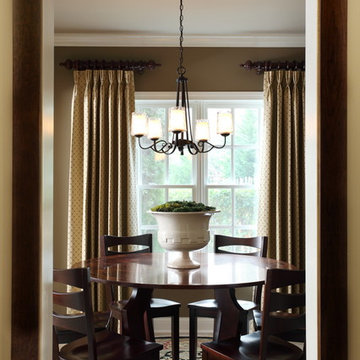
This is one of 2 dining rooms for entertaining on the basement level that overlooks the swimming pool and beautifully landscaped grounds. The amish cherry side chairs compliment the table with intricate inlays! New
custom drapery panles, rug and chandelier work well for this casual dining area off the basement bar.
Chandelier by Minka.
This basement remodel included a complete demo of 75% of the already finished basement. An outdated, full-size kitchen was removed and in place a 7,000 bottle+ wine cellar, bar with full-service function (including refrigerator, dw, cooktop, ovens, and 2 warming drawers), 2 dining rooms, updated bathroom and family area with all new furniture and accessories!
Photography by Chris Little
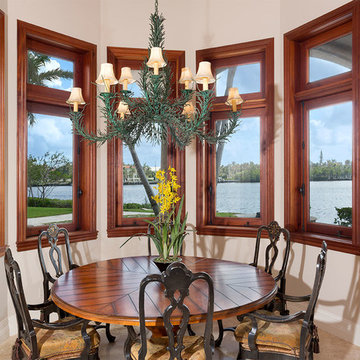
Dinette
マイアミにあるラグジュアリーな中くらいなトラディショナルスタイルのおしゃれなダイニングキッチン (ベージュの壁、大理石の床、暖炉なし、ベージュの床) の写真
マイアミにあるラグジュアリーな中くらいなトラディショナルスタイルのおしゃれなダイニングキッチン (ベージュの壁、大理石の床、暖炉なし、ベージュの床) の写真
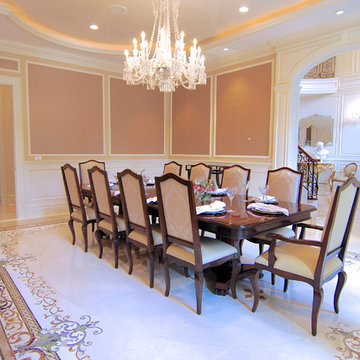
For this commission the client hired us to do the interiors of their new home which was under construction. The style of the house was very traditional however the client wanted the interiors to be transitional, a mixture of contemporary with more classic design. We assisted the client in all of the material, fixture, lighting, cabinetry and built-in selections for the home. The floors throughout the first floor of the home are a creme marble in different patterns to suit the particular room; the dining room has a marble mosaic inlay in the tradition of an oriental rug. The ground and second floors are hardwood flooring with a herringbone pattern in the bedrooms. Each of the seven bedrooms has a custom ensuite bathroom with a unique design. The master bathroom features a white and gray marble custom inlay around the wood paneled tub which rests below a venetian plaster domes and custom glass pendant light. We also selected all of the furnishings, wall coverings, window treatments, and accessories for the home. Custom draperies were fabricated for the sitting room, dining room, guest bedroom, master bedroom, and for the double height great room. The client wanted a neutral color scheme throughout the ground floor; fabrics were selected in creams and beiges in many different patterns and textures. One of the favorite rooms is the sitting room with the sculptural white tete a tete chairs. The master bedroom also maintains a neutral palette of creams and silver including a venetian mirror and a silver leafed folding screen. Additional unique features in the home are the layered capiz shell walls at the rear of the great room open bar, the double height limestone fireplace surround carved in a woven pattern, and the stained glass dome at the top of the vaulted ceilings in the great room.
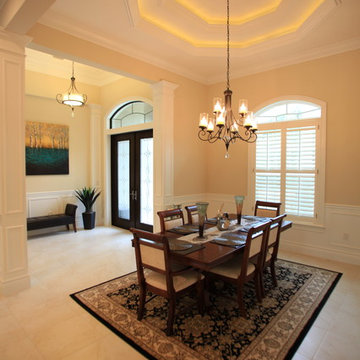
Photography by Michael Gerrior
マイアミにある高級な中くらいなトラディショナルスタイルのおしゃれなLDK (ベージュの壁、大理石の床、暖炉なし、ベージュの床) の写真
マイアミにある高級な中くらいなトラディショナルスタイルのおしゃれなLDK (ベージュの壁、大理石の床、暖炉なし、ベージュの床) の写真
トラディショナルスタイルのダイニング (大理石の床、ベージュの床、ベージュの壁、茶色い壁) の写真
1
