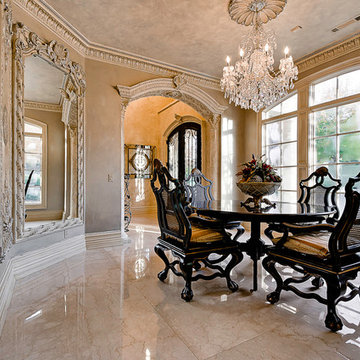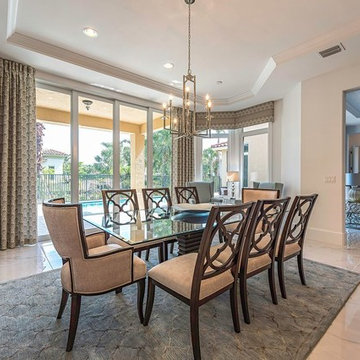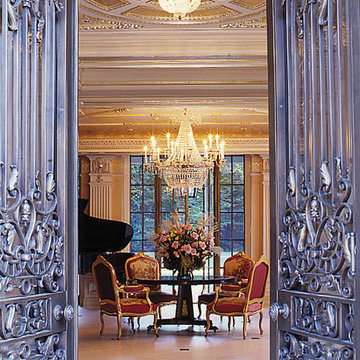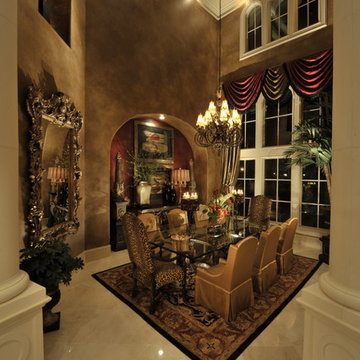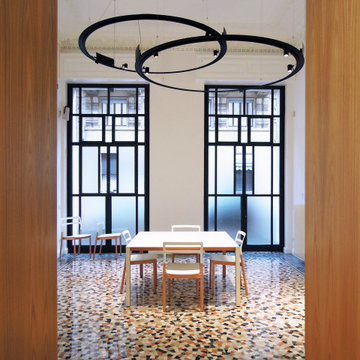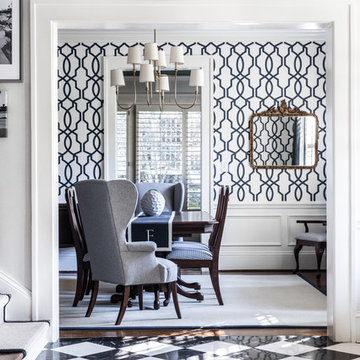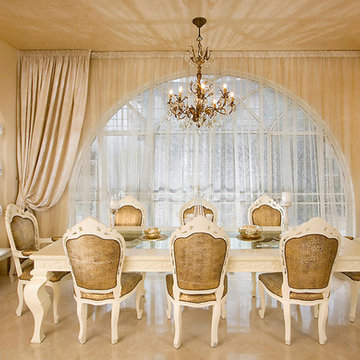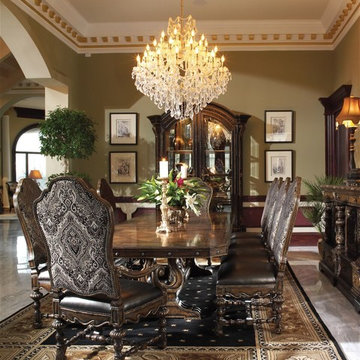トラディショナルスタイルのダイニング (リノリウムの床、大理石の床) の写真
絞り込み:
資材コスト
並び替え:今日の人気順
写真 41〜60 枚目(全 543 枚)
1/4
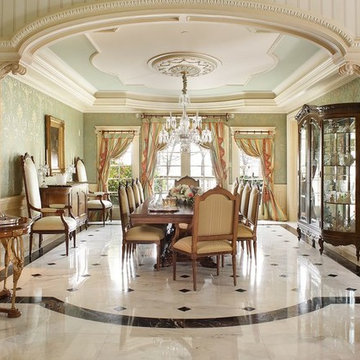
Hand made drapery panels and wall and chair upholstery designed and fabricated by Windows of Montclair.
Scalamandre patterned silk upholstered walls. Silk stripe fabric used in window treatments by Scalamandre.
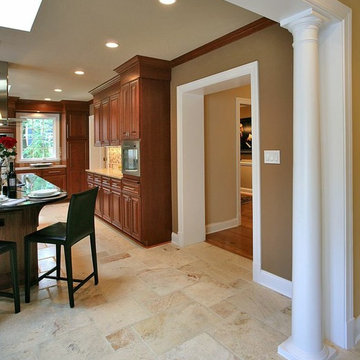
Jim Gerrety Architects
Kenwyner
ワシントンD.C.にある高級な広いトラディショナルスタイルのおしゃれなLDK (大理石の床) の写真
ワシントンD.C.にある高級な広いトラディショナルスタイルのおしゃれなLDK (大理石の床) の写真
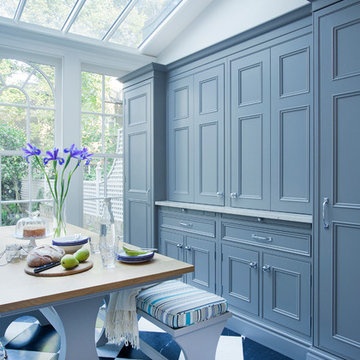
Bespoke hand-made cabinetry. Paint colours by Lewis Alderson
ロンドンにあるラグジュアリーな巨大なトラディショナルスタイルのおしゃれなLDK (グレーの壁、大理石の床、暖炉なし) の写真
ロンドンにあるラグジュアリーな巨大なトラディショナルスタイルのおしゃれなLDK (グレーの壁、大理石の床、暖炉なし) の写真
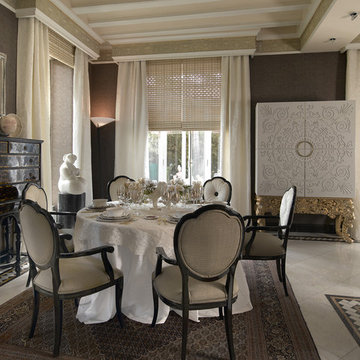
COLECCION ALEXANDRA has conceived this Spanish villa as their showcase space - intriguing visitors with possibilities that their entirely bespoke collections of furniture, lighting, fabrics, rugs and accessories presents to specifiers and home owners alike. · · · Furniture manufactured by: COLECCION ALEXANDRA
Photo by: Imagostudio.es
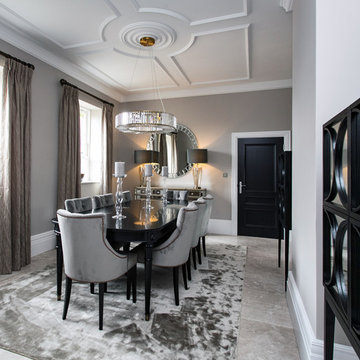
Classic dining room
Rebecca Faith Photography
サリーにある高級な中くらいなトラディショナルスタイルのおしゃれなダイニング (グレーの壁、大理石の床、グレーの床) の写真
サリーにある高級な中くらいなトラディショナルスタイルのおしゃれなダイニング (グレーの壁、大理石の床、グレーの床) の写真
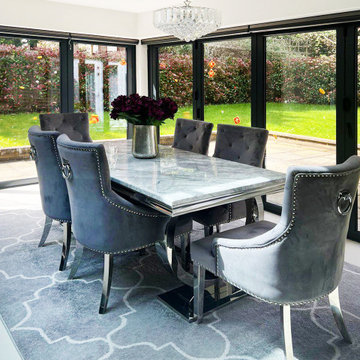
Elegant dining area in an open plan kitchen, dining room. Marble dining table top with chrome accents here and there.
ロンドンにある高級な広いトラディショナルスタイルのおしゃれなダイニングキッチン (白い壁、大理石の床、白い床) の写真
ロンドンにある高級な広いトラディショナルスタイルのおしゃれなダイニングキッチン (白い壁、大理石の床、白い床) の写真
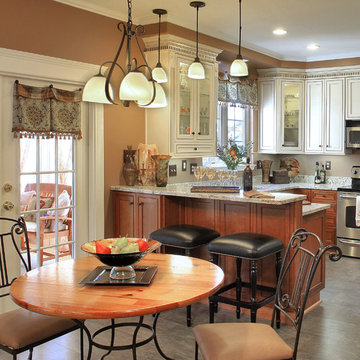
Kenneth M. Wyner Photography, Inc.
ボルチモアにあるお手頃価格の中くらいなトラディショナルスタイルのおしゃれなダイニングキッチン (茶色い壁、暖炉なし、リノリウムの床、ベージュの床) の写真
ボルチモアにあるお手頃価格の中くらいなトラディショナルスタイルのおしゃれなダイニングキッチン (茶色い壁、暖炉なし、リノリウムの床、ベージュの床) の写真
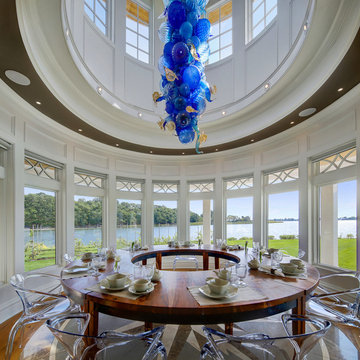
ニューヨークにあるラグジュアリーな広いトラディショナルスタイルのおしゃれなダイニングキッチン (白い壁、大理石の床、暖炉なし、茶色い床) の写真
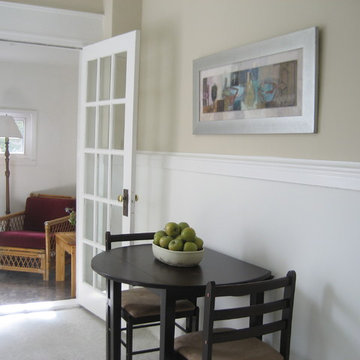
The kitchen was transformed & revitalized with a fresh coat of paint. A small drop leaf table with 2 chairs create a breakfast area. Some modern art & a few accessories complete the look...Sheila Singer Design
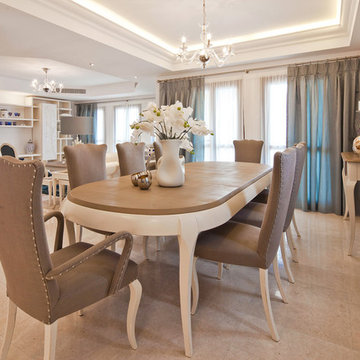
Villa arredata con le collezioni Marchetti dal nostro cliente LA QUALITE EZAC di Cipro, con il prezioso contributo del suo titolare, architetto Theo Zeniou.
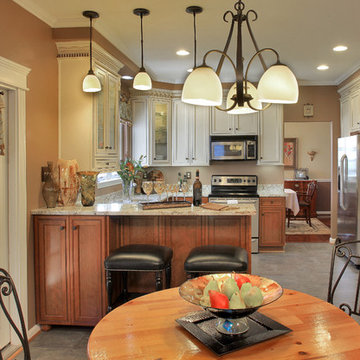
Kenneth M. Wyner Photography, Inc.
ボルチモアにあるお手頃価格の中くらいなトラディショナルスタイルのおしゃれなダイニングキッチン (リノリウムの床、茶色い壁、暖炉なし、ベージュの床) の写真
ボルチモアにあるお手頃価格の中くらいなトラディショナルスタイルのおしゃれなダイニングキッチン (リノリウムの床、茶色い壁、暖炉なし、ベージュの床) の写真
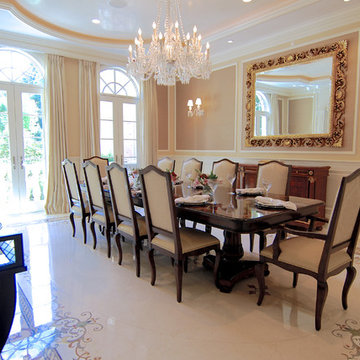
For this commission the client hired us to do the interiors of their new home which was under construction. The style of the house was very traditional however the client wanted the interiors to be transitional, a mixture of contemporary with more classic design. We assisted the client in all of the material, fixture, lighting, cabinetry and built-in selections for the home. The floors throughout the first floor of the home are a creme marble in different patterns to suit the particular room; the dining room has a marble mosaic inlay in the tradition of an oriental rug. The ground and second floors are hardwood flooring with a herringbone pattern in the bedrooms. Each of the seven bedrooms has a custom ensuite bathroom with a unique design. The master bathroom features a white and gray marble custom inlay around the wood paneled tub which rests below a venetian plaster domes and custom glass pendant light. We also selected all of the furnishings, wall coverings, window treatments, and accessories for the home. Custom draperies were fabricated for the sitting room, dining room, guest bedroom, master bedroom, and for the double height great room. The client wanted a neutral color scheme throughout the ground floor; fabrics were selected in creams and beiges in many different patterns and textures. One of the favorite rooms is the sitting room with the sculptural white tete a tete chairs. The master bedroom also maintains a neutral palette of creams and silver including a venetian mirror and a silver leafed folding screen. Additional unique features in the home are the layered capiz shell walls at the rear of the great room open bar, the double height limestone fireplace surround carved in a woven pattern, and the stained glass dome at the top of the vaulted ceilings in the great room.
トラディショナルスタイルのダイニング (リノリウムの床、大理石の床) の写真
3
