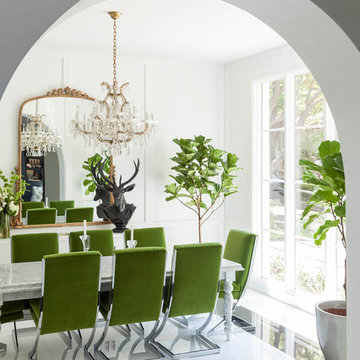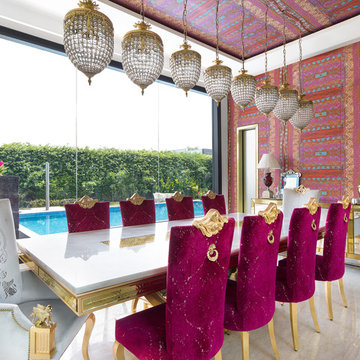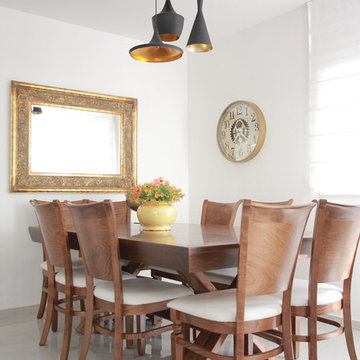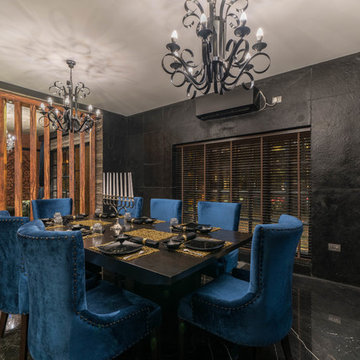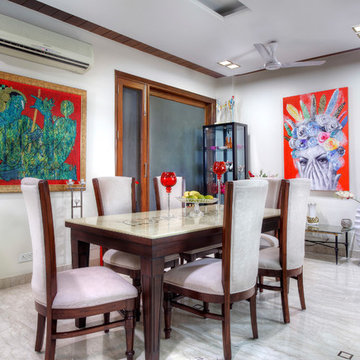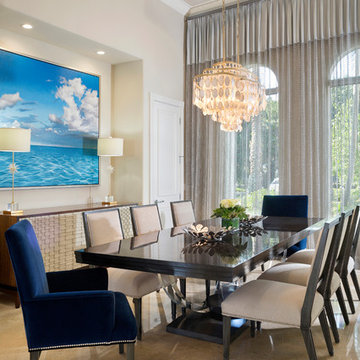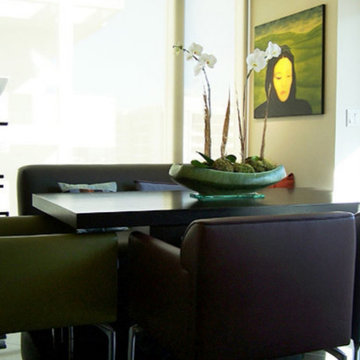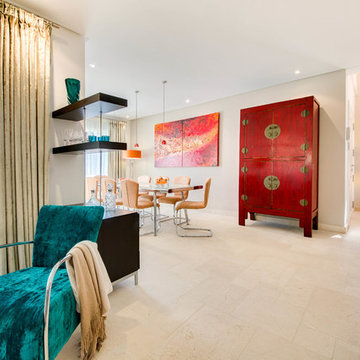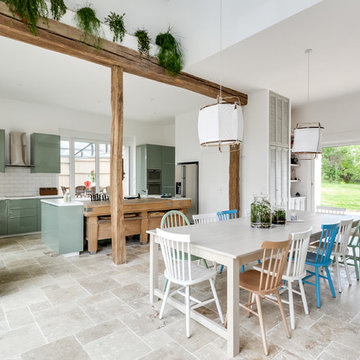エクレクティックスタイルのダイニング (リノリウムの床、大理石の床) の写真
絞り込み:
資材コスト
並び替え:今日の人気順
写真 1〜20 枚目(全 162 枚)
1/4
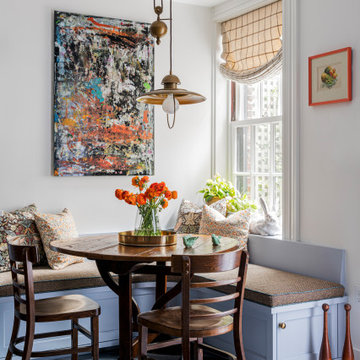
TEAM:
Architect: LDa Architecture & Interiors
Interior Design: LDa Architecture & Interiors
Builder: F.H. Perry
Photographer: Sean Litchfield
ボストンにある中くらいなエクレクティックスタイルのおしゃれな独立型ダイニング (大理石の床) の写真
ボストンにある中くらいなエクレクティックスタイルのおしゃれな独立型ダイニング (大理石の床) の写真

Soggiorno: boiserie in palissandro, camino a gas e TV 65". Pareti in grigio scuro al 6% di lucidità, finestre a profilo sottile, dalla grande capacit di isolamento acustico.
---
Living room: rosewood paneling, gas fireplace and 65 " TV. Dark gray walls (6% gloss), thin profile windows, providing high sound-insulation capacity.
---
Omaggio allo stile italiano degli anni Quaranta, sostenuto da impianti di alto livello.
---
A tribute to the Italian style of the Forties, supported by state-of-the-art tech systems.
---
Photographer: Luca Tranquilli
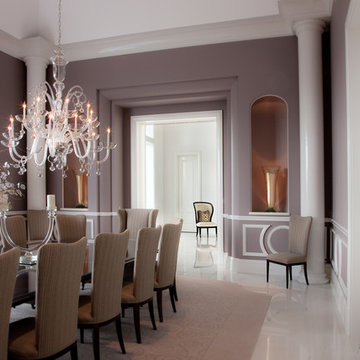
Elegant Dining Room
Room for 16
Ceiling Height 12' at Wall - Vaults to 18'
シカゴにあるラグジュアリーな巨大なエクレクティックスタイルのおしゃれな独立型ダイニング (紫の壁、大理石の床、暖炉なし、白い床) の写真
シカゴにあるラグジュアリーな巨大なエクレクティックスタイルのおしゃれな独立型ダイニング (紫の壁、大理石の床、暖炉なし、白い床) の写真
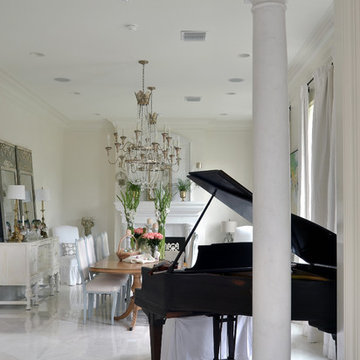
French Orsini 24” polished marble floor tiles were carried though out the first floor of the home. We love this home with its varying shades of white and stunning furnishing. It's all-white palette is far from sterile.
Tag Homes Inc. Contractor

ロサンゼルスにあるお手頃価格の小さなエクレクティックスタイルのおしゃれなダイニング (朝食スペース、マルチカラーの床、リノリウムの床、マルチカラーの壁) の写真
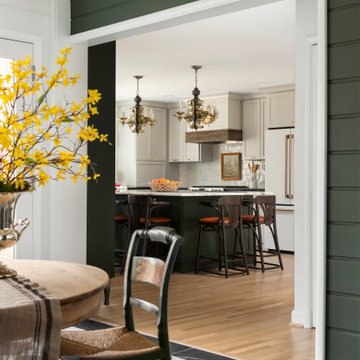
The antique pedestal table was stripped of heavy varnish to reveal the raw wood. Black and white marble parquet flooring leads into the kitchen. Vintage Spanish Revival pendants are the pinnacle feature over the island. Reclaimed barn wood surrounds the range hood. Matt white appliances with brushed bronze and copper hardware tie in the mixed metals used throughout the kitchen
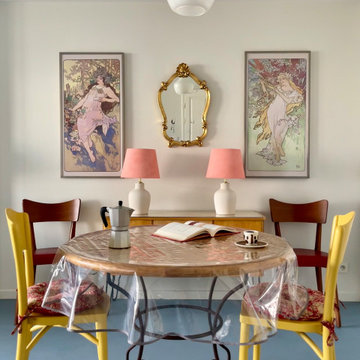
ストラスブールにある小さなエクレクティックスタイルのおしゃれなLDK (白い壁、リノリウムの床、暖炉なし、青い床) の写真
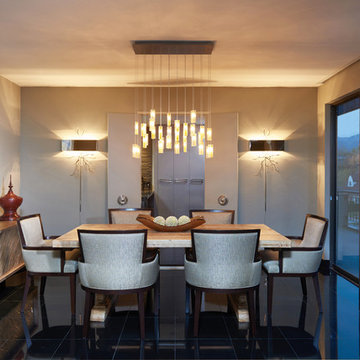
Peter Christiansen Valli
ロサンゼルスにあるラグジュアリーな中くらいなエクレクティックスタイルのおしゃれなLDK (グレーの壁、大理石の床、黒い床) の写真
ロサンゼルスにあるラグジュアリーな中くらいなエクレクティックスタイルのおしゃれなLDK (グレーの壁、大理石の床、黒い床) の写真
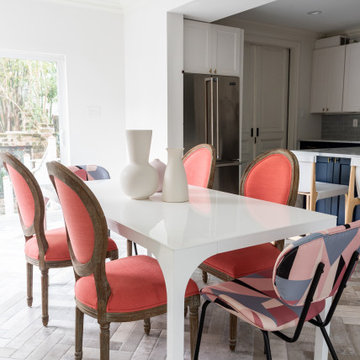
Dining Room in New Orleans Garden District Home
ニューオリンズにあるラグジュアリーな中くらいなエクレクティックスタイルのおしゃれなダイニングキッチン (白い壁、大理石の床、暖炉なし、グレーの床) の写真
ニューオリンズにあるラグジュアリーな中くらいなエクレクティックスタイルのおしゃれなダイニングキッチン (白い壁、大理石の床、暖炉なし、グレーの床) の写真
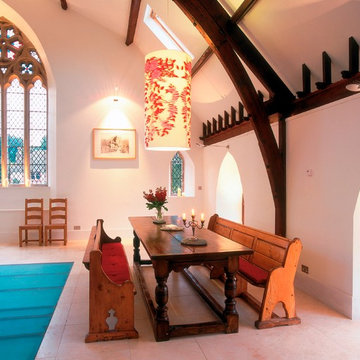
Project by Boydell Architecture in the Scottish Borders. The dining area in this contemporary conversion of an historic church. The glass floor and staircase allows light through to the bedroom hall on the ground floor. As featured in Homes & Interiors Scotland. Photography by Brendan Macneill.
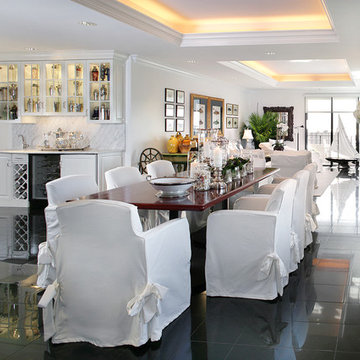
This high rise living space takes advantage of the magnificent views which surround the building. The red eight foot rectangular table, which is surrounded by eight slip-covered chairs, sits on a highly polished black granite floor. Overhead, the tray ceilings are painted a pale lilac and are lit with incandescent lighting. The open space seats eight for dinner and can hold fifty for cocktails. The glass front cabinet houses a collection of vintage martini shakers. The cabinets below provide storage, space for a wine rack and a small refrigerator. A glass block wall separates the space from a cozy den. The opposite wall provides storage and serving space. it also adds more room for art and collections.
Peter Rymwid, Photographer
エクレクティックスタイルのダイニング (リノリウムの床、大理石の床) の写真
1
