中くらいなトラディショナルスタイルのダイニング (コンクリートの暖炉まわり) の写真
絞り込み:
資材コスト
並び替え:今日の人気順
写真 1〜20 枚目(全 28 枚)
1/4

他の地域にある高級な中くらいなトラディショナルスタイルのおしゃれな独立型ダイニング (茶色い壁、濃色無垢フローリング、標準型暖炉、コンクリートの暖炉まわり、茶色い床) の写真
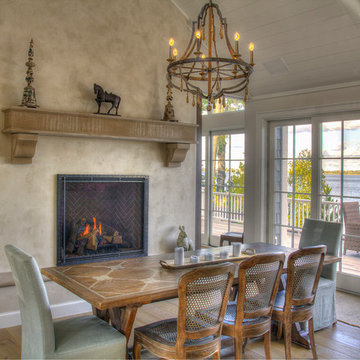
ミネアポリスにある中くらいなトラディショナルスタイルのおしゃれなダイニングキッチン (白い壁、淡色無垢フローリング、標準型暖炉、コンクリートの暖炉まわり) の写真

Alex Hayden
シアトルにあるお手頃価格の中くらいなトラディショナルスタイルのおしゃれなダイニングキッチン (コンクリートの床、白い壁、標準型暖炉、コンクリートの暖炉まわり、茶色い床) の写真
シアトルにあるお手頃価格の中くらいなトラディショナルスタイルのおしゃれなダイニングキッチン (コンクリートの床、白い壁、標準型暖炉、コンクリートの暖炉まわり、茶色い床) の写真

Transom window frames the dining from the living room. This partition allows each room to be defined yet still connects the spaces together and allows light to travel through.
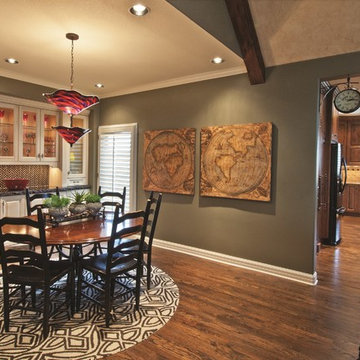
The wall in the dining area was removed to allow for a room addition of a new and larger kitchen.
Photograph by Patrick Wherritt.
ウィチタにあるお手頃価格の中くらいなトラディショナルスタイルのおしゃれなLDK (無垢フローリング、グレーの壁、標準型暖炉、コンクリートの暖炉まわり、茶色い床) の写真
ウィチタにあるお手頃価格の中くらいなトラディショナルスタイルのおしゃれなLDK (無垢フローリング、グレーの壁、標準型暖炉、コンクリートの暖炉まわり、茶色い床) の写真
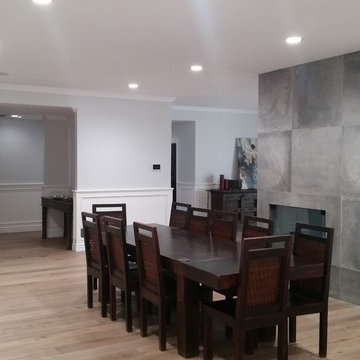
Dining room of this remodeled home included installation of fireplace, dining furniture, recessed lighting, grey wall painting, white wainscoting and medium hardwood flooring.

土間から1段上がった、小上がりのダイニングの向こうにキッチン、ラウンジ(オーディオルーム)が見える。
(写真:西川公朗)
他の地域にある高級な中くらいなトラディショナルスタイルのおしゃれなLDK (白い壁、コンクリートの床、グレーの床、表し梁、薪ストーブ、コンクリートの暖炉まわり) の写真
他の地域にある高級な中くらいなトラディショナルスタイルのおしゃれなLDK (白い壁、コンクリートの床、グレーの床、表し梁、薪ストーブ、コンクリートの暖炉まわり) の写真
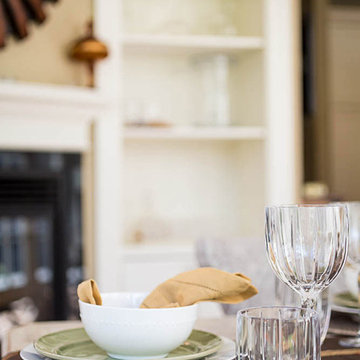
This eating area features a round glass table, wooden sideboard, white classic chairs, chandelier, yellow and white plate set, and artwork.
Home located in Mississauga, Ontario. Designed by interior design firm, Nicola Interiors, who serves the entire Greater Toronto Area.
For more about Nicola Interiors, click here: https://nicolainteriors.com/
To learn more about this project, click here: https://nicolainteriors.com/projects/creditview/
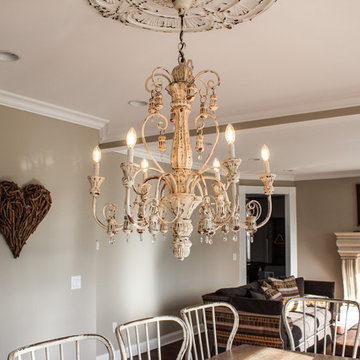
ニューヨークにある中くらいなトラディショナルスタイルのおしゃれなLDK (ベージュの壁、無垢フローリング、標準型暖炉、コンクリートの暖炉まわり) の写真
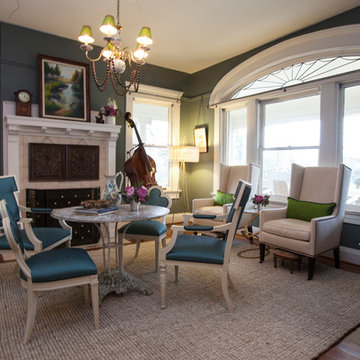
A cool color palette of teal walls and chairs, jade cushions, a chandelier, floral arrangements, beige area rug, and a painting.
Project designed by Atlanta interior design firm, Nandina Home & Design. Their Sandy Springs home decor showroom and design studio also serve Midtown, Buckhead, and outside the perimeter.
For more about Nandina Home & Design, click here: https://nandinahome.com/

This eating area features a round glass table, wooden sideboard, white classic chairs, chandelier, yellow and white plate set, and artwork.
Home located in Mississauga, Ontario. Designed by interior design firm, Nicola Interiors, who serves the entire Greater Toronto Area.
For more about Nicola Interiors, click here: https://nicolainteriors.com/
To learn more about this project, click here: https://nicolainteriors.com/projects/creditview/
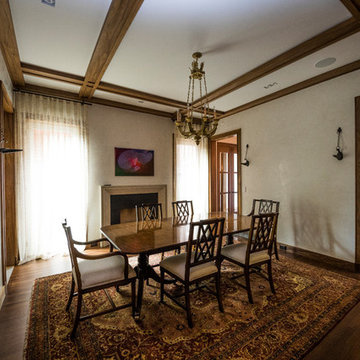
トロントにある中くらいなトラディショナルスタイルのおしゃれな独立型ダイニング (ベージュの壁、濃色無垢フローリング、標準型暖炉、コンクリートの暖炉まわり、茶色い床) の写真
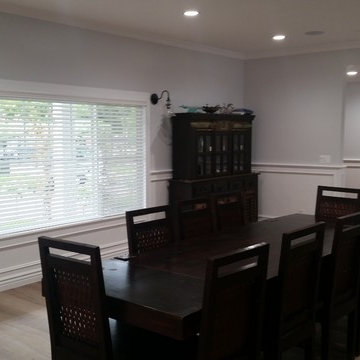
Dining room of this remodeled home included installation of fireplace, dining furniture, recessed lighting, grey wall painting, white wainscoting and medium hardwood flooring.
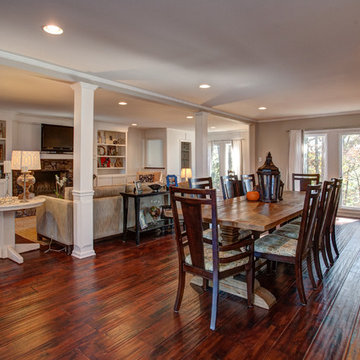
リトルロックにある高級な中くらいなトラディショナルスタイルのおしゃれなダイニングキッチン (ベージュの壁、濃色無垢フローリング、標準型暖炉、コンクリートの暖炉まわり) の写真

土間の上部は梁を現しにした吹抜け。
2階の予備室から土間を見下ろすことができます。
(写真:西川公朗)
他の地域にある高級な中くらいなトラディショナルスタイルのおしゃれなLDK (白い壁、コンクリートの床、グレーの床、表し梁、薪ストーブ、コンクリートの暖炉まわり) の写真
他の地域にある高級な中くらいなトラディショナルスタイルのおしゃれなLDK (白い壁、コンクリートの床、グレーの床、表し梁、薪ストーブ、コンクリートの暖炉まわり) の写真
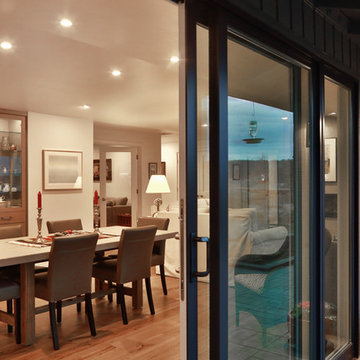
シアトルにある中くらいなトラディショナルスタイルのおしゃれなLDK (グレーの壁、淡色無垢フローリング、標準型暖炉、コンクリートの暖炉まわり、茶色い床) の写真
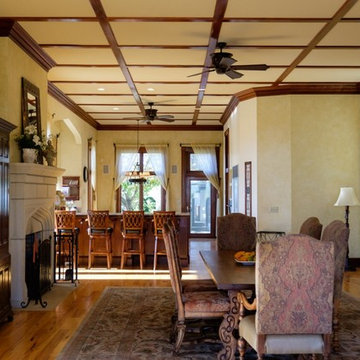
リッチモンドにある中くらいなトラディショナルスタイルのおしゃれなダイニングキッチン (ベージュの壁、無垢フローリング、標準型暖炉、コンクリートの暖炉まわり) の写真
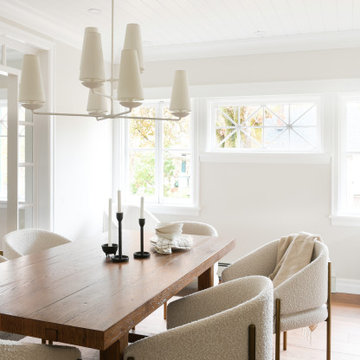
Dining room with a white chandelier and shiplap ceilings.
バンクーバーにあるお手頃価格の中くらいなトラディショナルスタイルのおしゃれな独立型ダイニング (グレーの壁、無垢フローリング、標準型暖炉、コンクリートの暖炉まわり、塗装板張りの天井) の写真
バンクーバーにあるお手頃価格の中くらいなトラディショナルスタイルのおしゃれな独立型ダイニング (グレーの壁、無垢フローリング、標準型暖炉、コンクリートの暖炉まわり、塗装板張りの天井) の写真
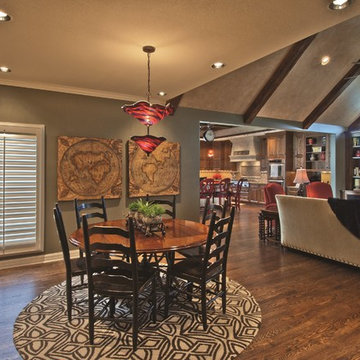
Photograph by Patrick Wherritt
ウィチタにあるお手頃価格の中くらいなトラディショナルスタイルのおしゃれなLDK (無垢フローリング、標準型暖炉、コンクリートの暖炉まわり、グレーの壁、茶色い床) の写真
ウィチタにあるお手頃価格の中くらいなトラディショナルスタイルのおしゃれなLDK (無垢フローリング、標準型暖炉、コンクリートの暖炉まわり、グレーの壁、茶色い床) の写真

1段上がった、小上がりのダイニングから土間を見る。
山や庭にオープンな土間に対して、ダイニングは障子や木製建具で閉じることができます。
障子と板戸は既存の建具を再利用、ダイニングテーブルには撤去した古い木材を使っています。
(写真:西川公朗)
他の地域にある高級な中くらいなトラディショナルスタイルのおしゃれなLDK (白い壁、コンクリートの床、グレーの床、表し梁、薪ストーブ、コンクリートの暖炉まわり) の写真
他の地域にある高級な中くらいなトラディショナルスタイルのおしゃれなLDK (白い壁、コンクリートの床、グレーの床、表し梁、薪ストーブ、コンクリートの暖炉まわり) の写真
中くらいなトラディショナルスタイルのダイニング (コンクリートの暖炉まわり) の写真
1