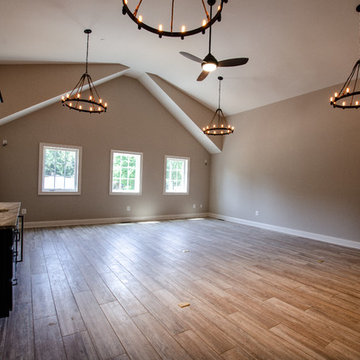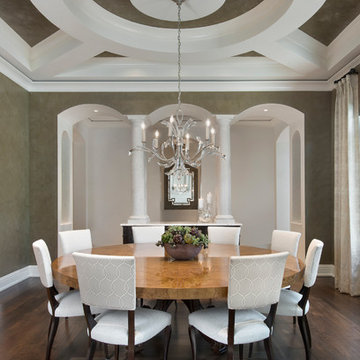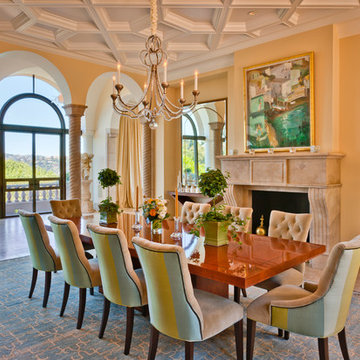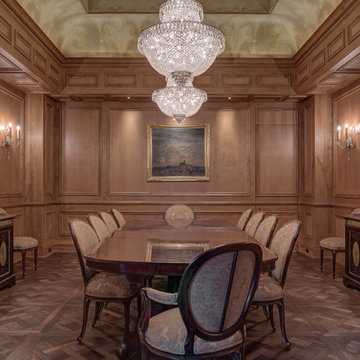巨大なブラウンのトラディショナルスタイルのダイニングの写真
絞り込み:
資材コスト
並び替え:今日の人気順
写真 121〜140 枚目(全 509 枚)
1/4
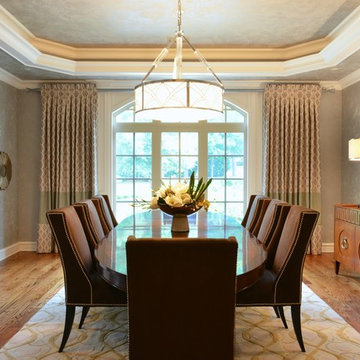
This photograph showcases both the cove lighting in the ceiling and the movement of your eyes around the space with great movement and symmetry.
ダラスにある高級な巨大なトラディショナルスタイルのおしゃれな独立型ダイニング (青い壁、無垢フローリング、暖炉なし、茶色い床) の写真
ダラスにある高級な巨大なトラディショナルスタイルのおしゃれな独立型ダイニング (青い壁、無垢フローリング、暖炉なし、茶色い床) の写真
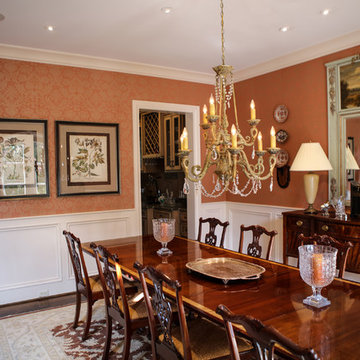
Scott Carter
ナッシュビルにあるラグジュアリーな巨大なトラディショナルスタイルのおしゃれな独立型ダイニング (濃色無垢フローリング、オレンジの壁) の写真
ナッシュビルにあるラグジュアリーな巨大なトラディショナルスタイルのおしゃれな独立型ダイニング (濃色無垢フローリング、オレンジの壁) の写真
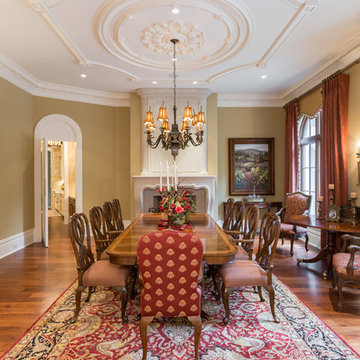
Sean Shanahan Photography
ワシントンD.C.にあるラグジュアリーな巨大なトラディショナルスタイルのおしゃれな独立型ダイニング (ベージュの壁、無垢フローリング、標準型暖炉、石材の暖炉まわり) の写真
ワシントンD.C.にあるラグジュアリーな巨大なトラディショナルスタイルのおしゃれな独立型ダイニング (ベージュの壁、無垢フローリング、標準型暖炉、石材の暖炉まわり) の写真
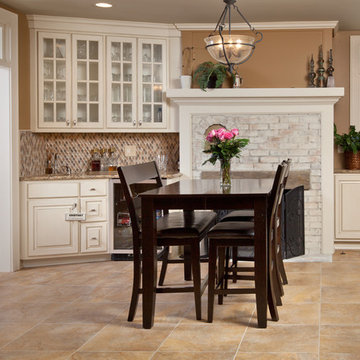
Casual kitchen dining & wetbar
Casual family dining area is open to the kitchen and family room. A flexible space that can easily expand dining area for more people when entertaining.
JE Evans Photography
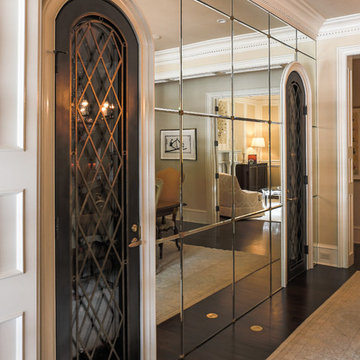
Square glass panels separated by hand-finished antique gold medallions compliment the custom iron wine doors. The two wine cellars and the mirrored wall occupy one of the walls of the dining room and reflect the lovely Schonbek crystal chandelier and table top adornments. Notice the wide paneled cased openings for the rooms.
Designed by Melodie Durham of Durham Designs & Consulting, LLC. Photo by Livengood Photographs [www.livengoodphotographs.com/design].
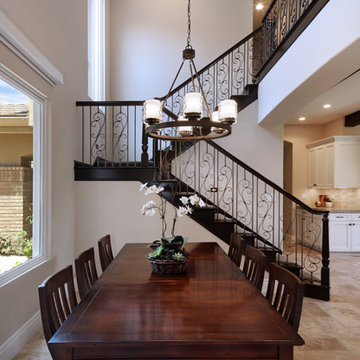
Changing the layout provides more prep space. Enlarging windows and adding recessed lights, pendant lights and under cabinet lighting make the space brighter. Custom cabinets are all topped with durable Quartz counters and have specialty storage within easy reach. These design touches give my clients’ the kitchen of their dreams.
Photos: Jeri Koegel
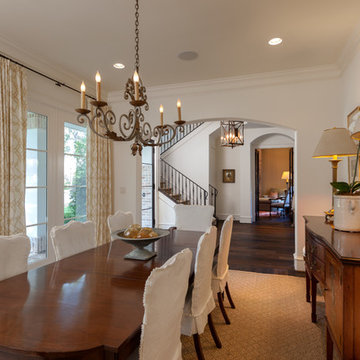
Connie Anderson
ヒューストンにあるラグジュアリーな巨大なトラディショナルスタイルのおしゃれな独立型ダイニング (白い壁、濃色無垢フローリング、茶色い床) の写真
ヒューストンにあるラグジュアリーな巨大なトラディショナルスタイルのおしゃれな独立型ダイニング (白い壁、濃色無垢フローリング、茶色い床) の写真
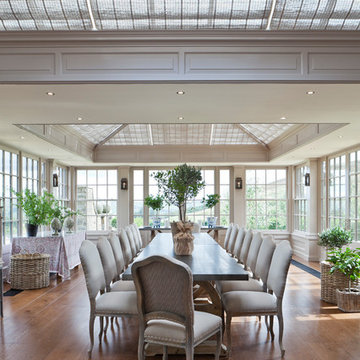
This generously sized room creates the perfect environment for dining and entertaining. Ventilation is provided by balanced sliding sash windows and a traditional rising canopy on the roof. Columns provide the perfect position for both internal and external lighting.
Vale Paint Colour- Exterior :Earth Interior: Porcini
Size- 10.9M X 6.5M

World Renowned Interior Design Firm Fratantoni Interior Designers created this beautiful home! They design homes for families all over the world in any size and style. They also have in-house Architecture Firm Fratantoni Design and world class Luxury Home Building Firm Fratantoni Luxury Estates! Hire one or all three companies to design, build and or remodel your home!
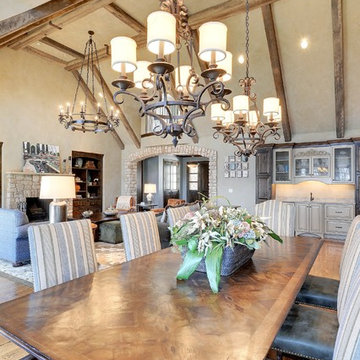
6015 Ridge Road, Shorewood MN $2,890,000.
6 bedroom 7 bathrooms 8723 sq ft.
More photos:
http://bit.ly/1ppbA6X
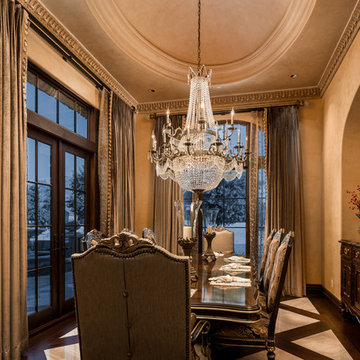
Traditional dining room with a 8 person custom dining table and chairs, and crystal chandelier.
フェニックスにあるラグジュアリーな巨大なトラディショナルスタイルのおしゃれな独立型ダイニング (ベージュの壁、濃色無垢フローリング、両方向型暖炉、石材の暖炉まわり、マルチカラーの床) の写真
フェニックスにあるラグジュアリーな巨大なトラディショナルスタイルのおしゃれな独立型ダイニング (ベージュの壁、濃色無垢フローリング、両方向型暖炉、石材の暖炉まわり、マルチカラーの床) の写真
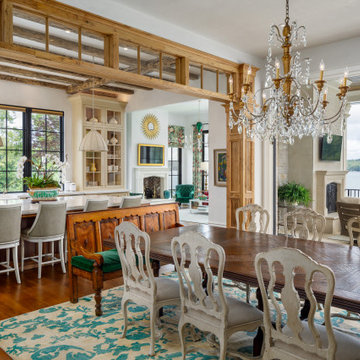
Open kitchen and dining room with steel windows and pocket doors leading to outdoors. Large island that seats 5. Sitting room with fireplace. Indoor transom and reclaimed beams. Antique chandelier
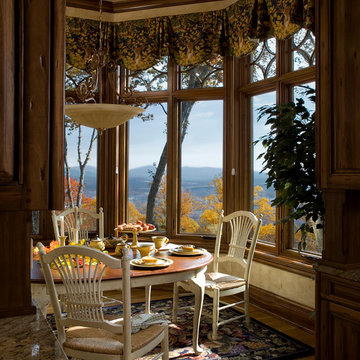
Dan Forer
シャーロットにあるラグジュアリーな巨大なトラディショナルスタイルのおしゃれなダイニングキッチン (ベージュの壁、淡色無垢フローリング、ベージュの床) の写真
シャーロットにあるラグジュアリーな巨大なトラディショナルスタイルのおしゃれなダイニングキッチン (ベージュの壁、淡色無垢フローリング、ベージュの床) の写真
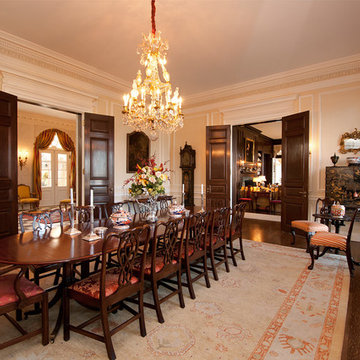
The dining room still contains some of the original wallpaper, as well as a fine silk shantung fabric used throughout the room. In addition, much of the furniture in this space has been in my family home for generations.
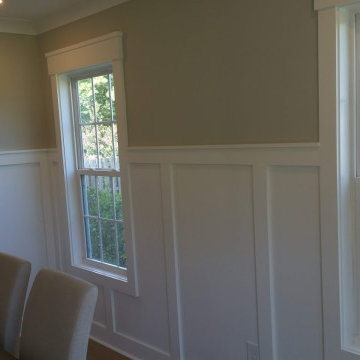
This is the view of the dining room . Here you can see the Federal style trim work and Cove Crown Molding . The top cap on the 5' high Shaker Style Wainscoting is a section of 1 1/8" board cut to match the 3/8" reveals of other trim work. It makes for a nice finish and adds a pleasant detail to the overall appearance of the trim-work as it runs at the same height as the Shaker paneled doors (as seen just beyond the butler's pantry).
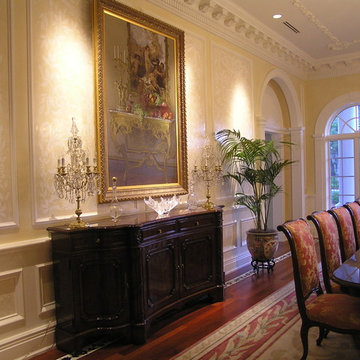
Classic, embedded patterns in polished venetian plaster.
タンパにある巨大なトラディショナルスタイルのおしゃれな独立型ダイニング (ベージュの壁、濃色無垢フローリング、暖炉なし、茶色い床) の写真
タンパにある巨大なトラディショナルスタイルのおしゃれな独立型ダイニング (ベージュの壁、濃色無垢フローリング、暖炉なし、茶色い床) の写真
巨大なブラウンのトラディショナルスタイルのダイニングの写真
7
