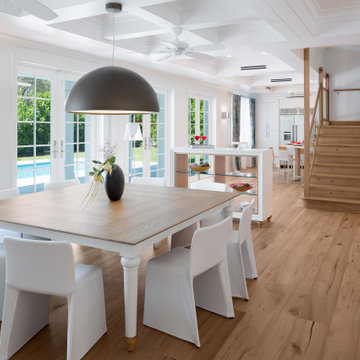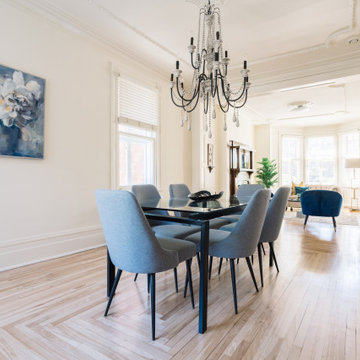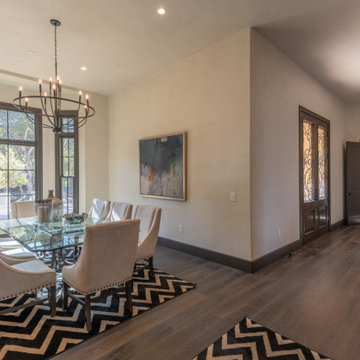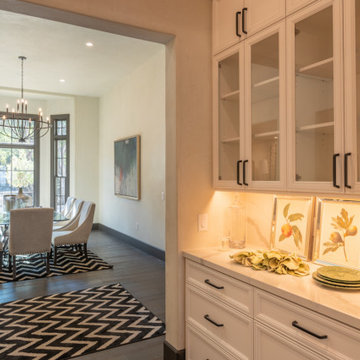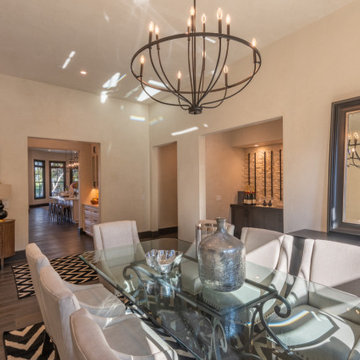巨大なブラウンのシャビーシック調のダイニングの写真

The lower ground floor of the house has witnessed the greatest transformation. A series of low-ceiling rooms were knocked-together, excavated by a couple of feet, and extensions constructed to the side and rear.
A large open-plan space has thus been created. The kitchen is located at one end, and overlooks an enlarged lightwell with a new stone stair accessing the front garden; the dining area is located in the centre of the space.
Photographer: Nick Smith
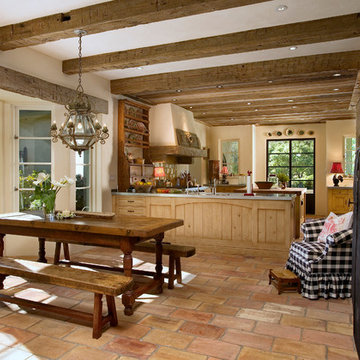
Dining area and kitchen.
サンタバーバラにあるラグジュアリーな巨大なシャビーシック調のおしゃれなダイニングキッチン (テラコッタタイルの床) の写真
サンタバーバラにあるラグジュアリーな巨大なシャビーシック調のおしゃれなダイニングキッチン (テラコッタタイルの床) の写真
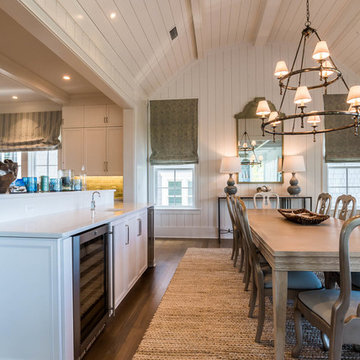
The dining area with a conveniently located wet bat boasts a wine fridge, ice maker, storage space and soaring vaulted ceilings with many windows to fill the space with natural light.
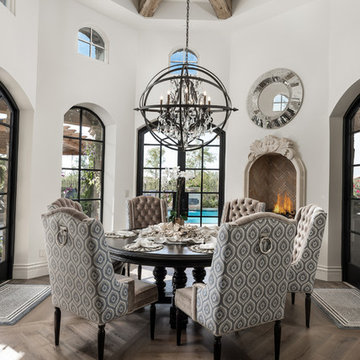
We love this dining area and breakfast nook's arched windows, the exposed beams, and wood floor.
フェニックスにあるラグジュアリーな巨大なシャビーシック調のおしゃれな独立型ダイニング (白い壁、無垢フローリング、標準型暖炉、石材の暖炉まわり、茶色い床、三角天井、パネル壁) の写真
フェニックスにあるラグジュアリーな巨大なシャビーシック調のおしゃれな独立型ダイニング (白い壁、無垢フローリング、標準型暖炉、石材の暖炉まわり、茶色い床、三角天井、パネル壁) の写真
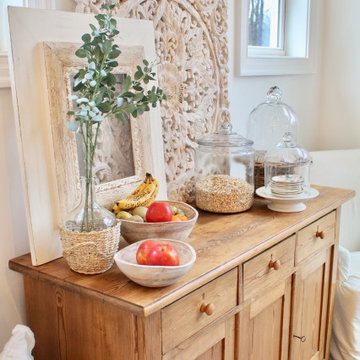
This home was meant to feel collected. Although this home boasts modern features, the French Country style was hidden underneath and was exposed with furnishings. This home is situated in the trees and each space is influenced by the nature right outside the window. The palette for this home focuses on shades of gray, hues of soft blues, fresh white, and rich woods.
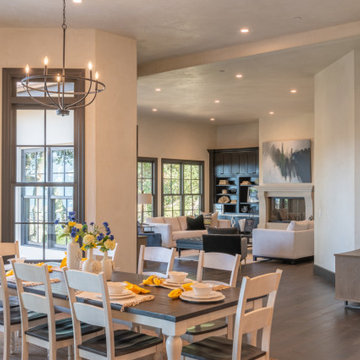
The expansive kitchen features a 10' island, gorgeous quartz counter tops, custom designed plaster range hood and a butler's pantry. Extensive windows fill the living spaces with views of the bay through majestic oak trees.
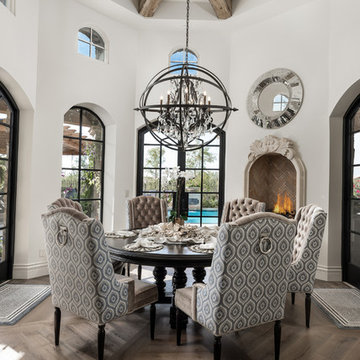
World Renowned Architecture Firm Fratantoni Design created this beautiful home! They design home plans for families all over the world in any size and style. They also have in-house Interior Designer Firm Fratantoni Interior Designers and world class Luxury Home Building Firm Fratantoni Luxury Estates! Hire one or all three companies to design and build and or remodel your home!
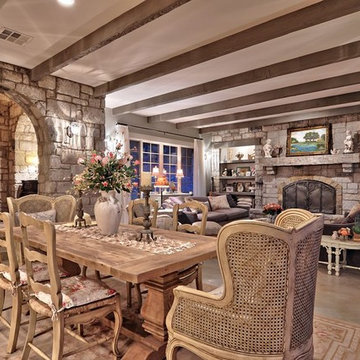
Photo by Casey Fry Open concept living and dining area.
オースティンにある巨大なシャビーシック調のおしゃれなLDK (コンクリートの床、石材の暖炉まわり) の写真
オースティンにある巨大なシャビーシック調のおしゃれなLDK (コンクリートの床、石材の暖炉まわり) の写真
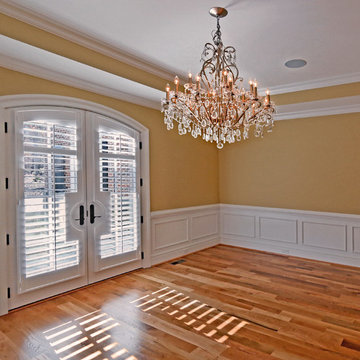
Custom build with elevator, double height great room with custom made coffered ceiling, custom cabinets and woodwork throughout, salt water pool with terrace and pergola, waterfall feature, covered terrace with built-in outdoor grill, heat lamps, and all-weather TV, master bedroom balcony, master bath with his and hers showers, dog washing station, and more.
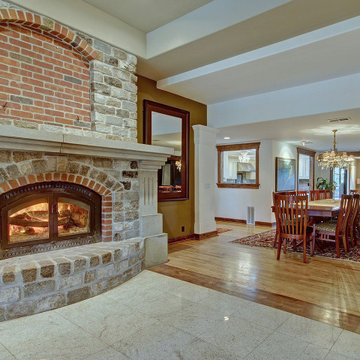
Fireplace design and interior design by Tanya Pilling of Authentic Homes in Saratoga Springs, Utah. The challenge was blending an old home with 8" ceilings into a large remodeled space with high ceilings.
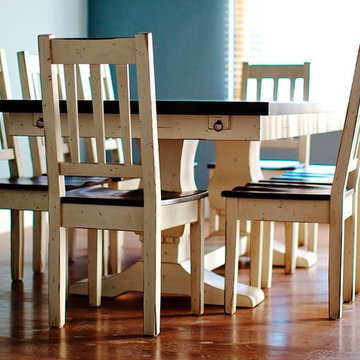
Kimberly "Sawbuck" Table
Over 30 Paints and Stains Availible
バンクーバーにある高級な巨大なシャビーシック調のおしゃれなダイニングキッチン (青い壁、ラミネートの床、茶色い床) の写真
バンクーバーにある高級な巨大なシャビーシック調のおしゃれなダイニングキッチン (青い壁、ラミネートの床、茶色い床) の写真
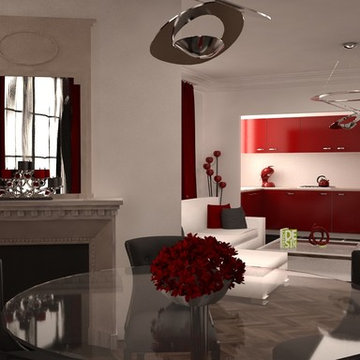
Il s'agit d'un pack Projet réalisé pour la rénovation et décoration d'un appartement à Paris 15.
Je vous invite à découvrir la dernière version de notre site : http://www.pack-projet.com/
Vous y trouverez nos projets récents et toutes les informations utiles, n'hésitez pas à nous contacter ou à passer nous voir.
Notre agence d'architecture intérieure & Design est située à Paris:
25 bis rue de citeaux, dans le 12e arrondissement.
Notre équipe est composée d'architectes diplômés par l'Etat, d'architectes d'intérieur, de designers et de graphistes.
Ce qui nous permet de répondre à tout type de demande : appartement, studio, maison, boutique, commerce, bureaux ...
Que ce soit pour la construction d'une maison ou simplement la décoration, en passant par de l'aménagement sur-mesure.
Si vous souhaitez connaître nos tarifs, parlez nous de votre projet :
Par Téléphone au 01.43.43.52.78
Par mail à john@perfect-design.fr
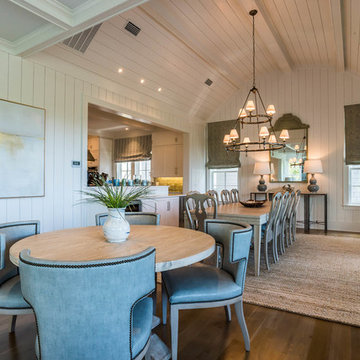
The dining areas boast vaulted ceilings with many windows to fill the space with natural light.
他の地域にあるラグジュアリーな巨大なシャビーシック調のおしゃれなダイニング (白い壁、淡色無垢フローリング、茶色い床) の写真
他の地域にあるラグジュアリーな巨大なシャビーシック調のおしゃれなダイニング (白い壁、淡色無垢フローリング、茶色い床) の写真
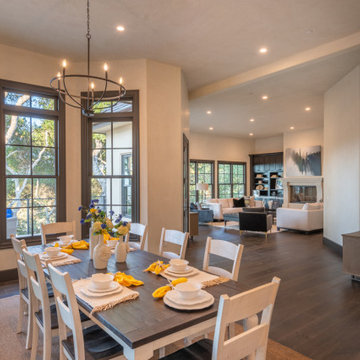
The expansive kitchen features a 10' island, gorgeous quartz counter tops, a custom-designed plaster range hood, and a butler's pantry. Extensive windows fill the living spaces with views of the bay through majestic oak trees.
巨大なブラウンのシャビーシック調のダイニングの写真
1
