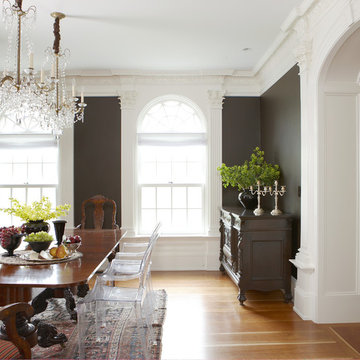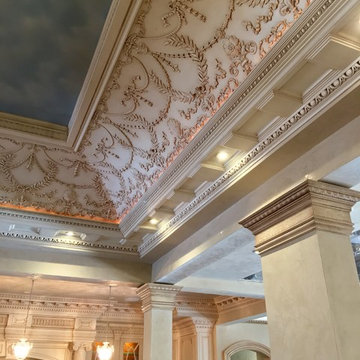ラグジュアリーな巨大なブラウンのトラディショナルスタイルのダイニングの写真
絞り込み:
資材コスト
並び替え:今日の人気順
写真 1〜20 枚目(全 284 枚)
1/5
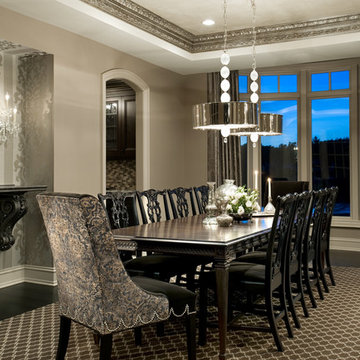
Formal dining room with dining table to accommodate 12 guests. Modern chandelier for a twist on traditional. Full design of all Architectural details and finishes with turn key finishes and styling.
Carlson Productions, LLC

Photography by Linda Oyama Bryan. http://pickellbuilders.com. Oval Shaped Dining Room with Complex Arched Opening on Curved Wall, white painted Maple Butler's Pantry cabinetry and wood countertop, and blue lagos limestone flooring laid in a four piece pattern.

Long Black dining table with Baccarat lighting and ornate moldings. Comfortable custom chairs in cream upholstery.
White, gold and almost black are used in this very large, traditional remodel of an original Landry Group Home, filled with contemporary furniture, modern art and decor. White painted moldings on walls and ceilings, combined with black stained wide plank wood flooring. Very grand spaces, including living room, family room, dining room and music room feature hand knotted rugs in modern light grey, gold and black free form styles. All large rooms, including the master suite, feature white painted fireplace surrounds in carved moldings. Music room is stunning in black venetian plaster and carved white details on the ceiling with burgandy velvet upholstered chairs and a burgandy accented Baccarat Crystal chandelier. All lighting throughout the home, including the stairwell and extra large dining room hold Baccarat lighting fixtures. Master suite is composed of his and her baths, a sitting room divided from the master bedroom by beautiful carved white doors. Guest house shows arched white french doors, ornate gold mirror, and carved crown moldings. All the spaces are comfortable and cozy with warm, soft textures throughout. Project Location: Lake Sherwood, Westlake, California. Project designed by Maraya Interior Design. From their beautiful resort town of Ojai, they serve clients in Montecito, Hope Ranch, Malibu and Calabasas, across the tri-county area of Santa Barbara, Ventura and Los Angeles, south to Hidden Hills.
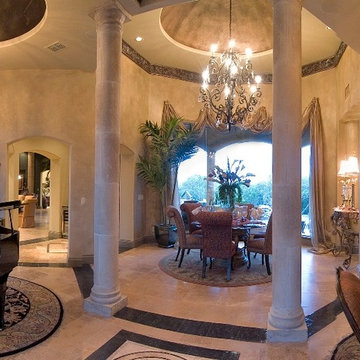
オースティンにあるラグジュアリーな巨大なトラディショナルスタイルのおしゃれなLDK (ベージュの壁、セラミックタイルの床、暖炉なし、マルチカラーの床) の写真
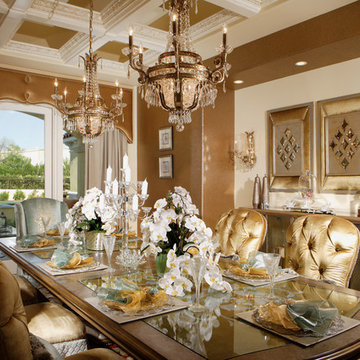
Joe Cotitta
Epic Photography
joecotitta@cox.net:
Builder: Eagle Luxury Property
フェニックスにあるラグジュアリーな巨大なトラディショナルスタイルのおしゃれなダイニングキッチン (茶色い壁、淡色無垢フローリング、暖炉なし) の写真
フェニックスにあるラグジュアリーな巨大なトラディショナルスタイルのおしゃれなダイニングキッチン (茶色い壁、淡色無垢フローリング、暖炉なし) の写真
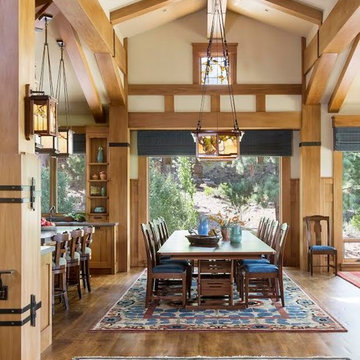
I worked with David Kuznitz to design the millwork and beams, Henry Means did the iron straps, Ted Ellison did the Stained Glass, Sam Mossaedi made the wall sconce and DR fixture. The rugs under the DR table is from Tufenkian, the foreground rug is Tiger Rug. I worked with Brian Kawal to design the dining chairs and Brian created the DR table in mahogany. All woodwork is bleached walnut. THe floors are maple
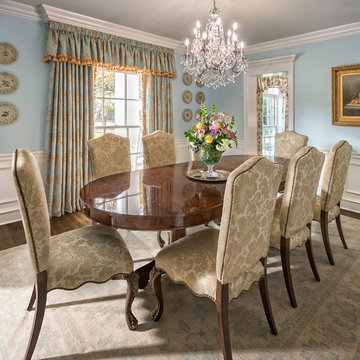
This formal dining room is a masterpiece of southern living. The custom upholstery and drapery warm up the space with luxurious fabrics. The crown molding and wainscot give the construction detailing a southern flair.
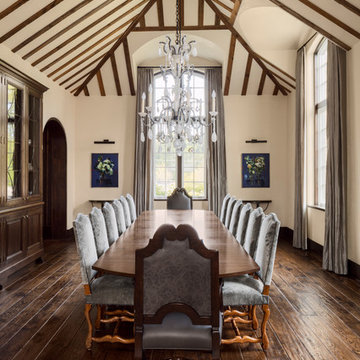
Dark wood beams geometrically array this white ceiling in this formal dining room.
ミルウォーキーにあるラグジュアリーな巨大なトラディショナルスタイルのおしゃれな独立型ダイニング (ベージュの壁、濃色無垢フローリング、茶色い床) の写真
ミルウォーキーにあるラグジュアリーな巨大なトラディショナルスタイルのおしゃれな独立型ダイニング (ベージュの壁、濃色無垢フローリング、茶色い床) の写真
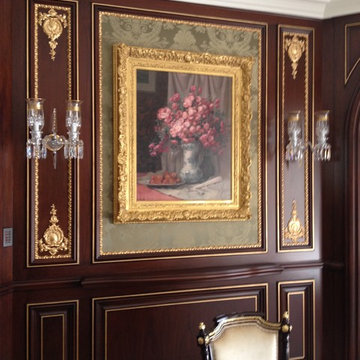
The walnut wall paneling is enhanced with gold leafed moldings and panels of green silk damask.
ロサンゼルスにあるラグジュアリーな巨大なトラディショナルスタイルのおしゃれなダイニングの写真
ロサンゼルスにあるラグジュアリーな巨大なトラディショナルスタイルのおしゃれなダイニングの写真
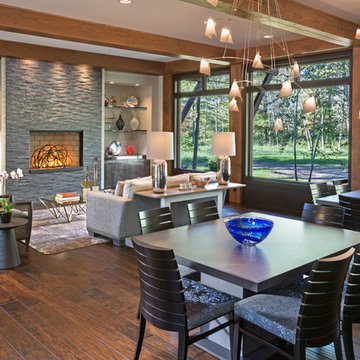
Builder: www.mooredesigns.com
Photo: Edmunds Studios
ミルウォーキーにあるラグジュアリーな巨大なトラディショナルスタイルのおしゃれなダイニング (無垢フローリング、標準型暖炉、石材の暖炉まわり、グレーの壁) の写真
ミルウォーキーにあるラグジュアリーな巨大なトラディショナルスタイルのおしゃれなダイニング (無垢フローリング、標準型暖炉、石材の暖炉まわり、グレーの壁) の写真
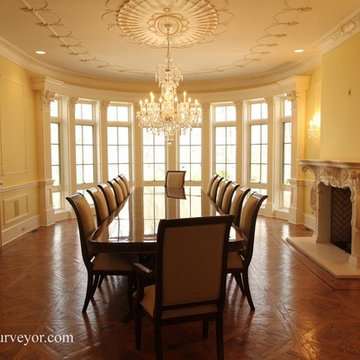
Inlaid mahogany dining room table. Formal multi-banded dining table for a traditional space, Extra large 16 foot table on three sturdy birdcage pedestals. American made table top with American made steel slides. Monster sturdy and impressive dining table. A quality antique reproduction dining table with clean modernized and bright natural mahogany finish. Fantastic table for today's market.
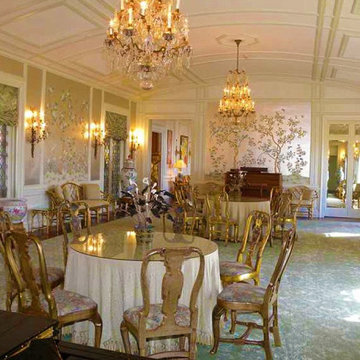
Ball room set up for a diner party
プロビデンスにあるラグジュアリーな巨大なトラディショナルスタイルのおしゃれなLDK (ベージュの壁、濃色無垢フローリング、暖炉なし、茶色い床) の写真
プロビデンスにあるラグジュアリーな巨大なトラディショナルスタイルのおしゃれなLDK (ベージュの壁、濃色無垢フローリング、暖炉なし、茶色い床) の写真
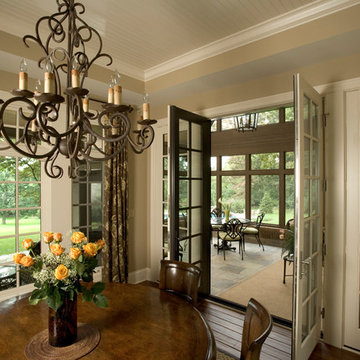
Photography by Linda Oyama Bryan. http://pickellbuilders.com. Breakfast Room with 4" painted Beadboard Ceiling and Double French Doors Leads to Screened Porch. Hand scraped and beveled Walnut hardwood flooring.
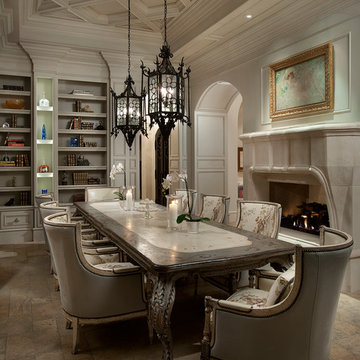
This gorgeous formal dining room has a custom stone fireplace.
フェニックスにあるラグジュアリーな巨大なトラディショナルスタイルのおしゃれなダイニングキッチン (ベージュの壁、淡色無垢フローリング、標準型暖炉、石材の暖炉まわり) の写真
フェニックスにあるラグジュアリーな巨大なトラディショナルスタイルのおしゃれなダイニングキッチン (ベージュの壁、淡色無垢フローリング、標準型暖炉、石材の暖炉まわり) の写真
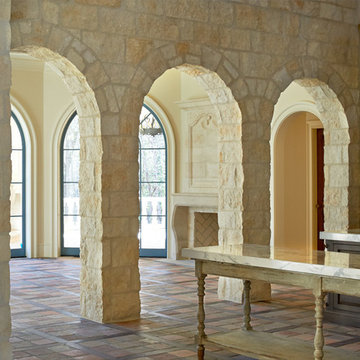
Dustin Peck Photography
ローリーにあるラグジュアリーな巨大なトラディショナルスタイルのおしゃれなLDK (ベージュの壁、テラコッタタイルの床、標準型暖炉、石材の暖炉まわり) の写真
ローリーにあるラグジュアリーな巨大なトラディショナルスタイルのおしゃれなLDK (ベージュの壁、テラコッタタイルの床、標準型暖炉、石材の暖炉まわり) の写真
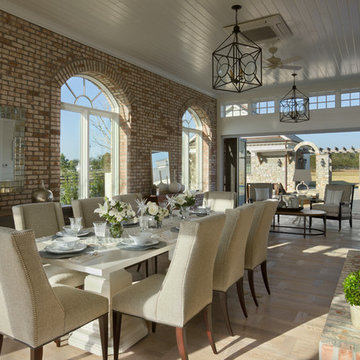
Zoltan Construction, Roger Wade Photography
オーランドにあるラグジュアリーな巨大なトラディショナルスタイルのおしゃれなダイニングキッチン (マルチカラーの壁、濃色無垢フローリング、レンガの暖炉まわり) の写真
オーランドにあるラグジュアリーな巨大なトラディショナルスタイルのおしゃれなダイニングキッチン (マルチカラーの壁、濃色無垢フローリング、レンガの暖炉まわり) の写真

This Italian Villa breakfast nook features a round wood table decorated with floral that seats 6 in upholstered leather slingback chairs. A chandelier hangs from the center of the vaulted dome ceiling, and a built-in fireplace sits on the side of the table.
ラグジュアリーな巨大なブラウンのトラディショナルスタイルのダイニングの写真
1

