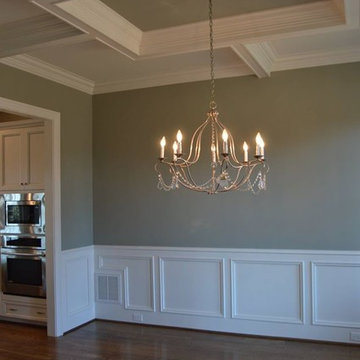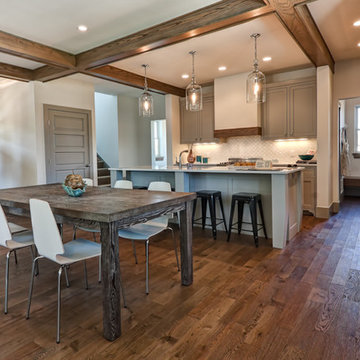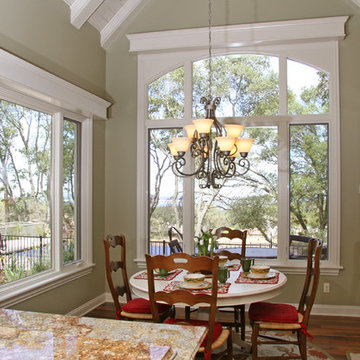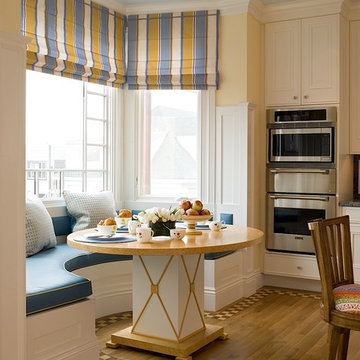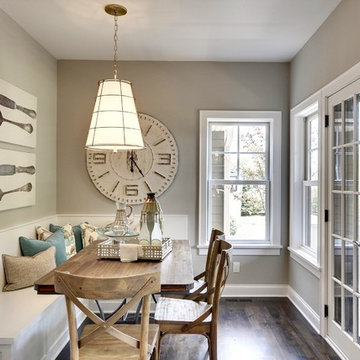青い、ブラウンのトラディショナルスタイルのダイニングキッチンの写真
絞り込み:
資材コスト
並び替え:今日の人気順
写真 1〜20 枚目(全 4,270 枚)
1/5
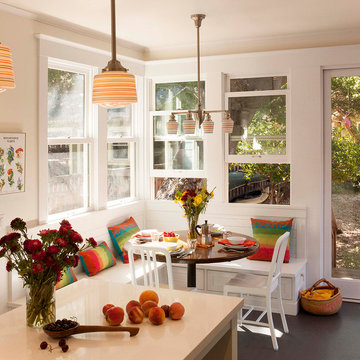
Photos by Langdon Clay
サンフランシスコにあるお手頃価格の中くらいなトラディショナルスタイルのおしゃれなダイニングキッチン (暖炉なし、ベージュの壁) の写真
サンフランシスコにあるお手頃価格の中くらいなトラディショナルスタイルのおしゃれなダイニングキッチン (暖炉なし、ベージュの壁) の写真
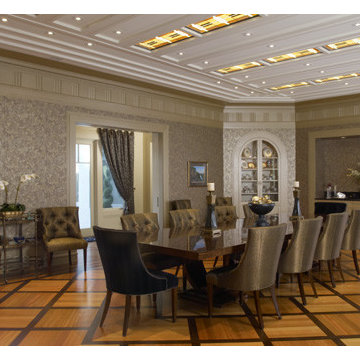
Elegant Designs, Inc.
Photography by Dan Mayers
他の地域にある高級な巨大なトラディショナルスタイルのおしゃれなダイニングキッチン (メタリックの壁、無垢フローリング) の写真
他の地域にある高級な巨大なトラディショナルスタイルのおしゃれなダイニングキッチン (メタリックの壁、無垢フローリング) の写真

Large Built in sideboard with glass upper cabinets to display crystal and china in the dining room. Cabinets are painted shaker doors with glass inset panels. the project was designed by David Bauer and built by Cornerstone Builders of SW FL. in Naples the client loved her round mirror and wanted to incorporate it into the project so we used it as part of the backsplash display. The built in actually made the dining room feel larger.
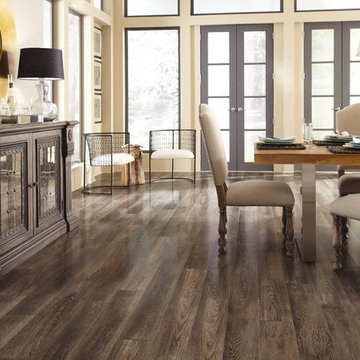
With a rich, fumed oak hardwood visual, Barnhouse Oak has deep rich color and a smooth texture. Mannington's Diamond Finish Technology allows a higher clarity finish which helps to bring an even more radiant luster to the floor and is sure to brigthen any room.
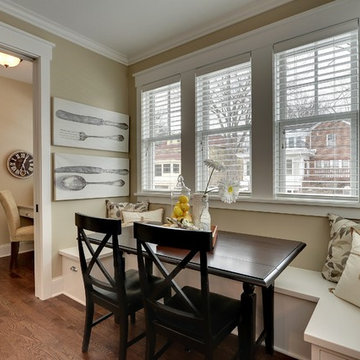
Professionally Staged by Ambience at Home http://ambiance-athome.com/
Professionally Photographed by SpaceCrafting http://spacecrafting.com
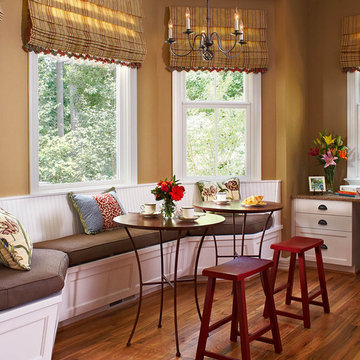
Laura Redd Interiors, removed wall and expanded the living area, created a new look for the kitchen, and created a great outdoor living space.
ローリーにある高級な中くらいなトラディショナルスタイルのおしゃれなダイニングキッチン (無垢フローリング) の写真
ローリーにある高級な中くらいなトラディショナルスタイルのおしゃれなダイニングキッチン (無垢フローリング) の写真

A new small addition on an old stone house contains this breakfast room or casual dining room leading to a renovated kitchen, plus a mudroom entrance and a basement-level workout room.
Photo: (c) Jeffrey Totaro 2020
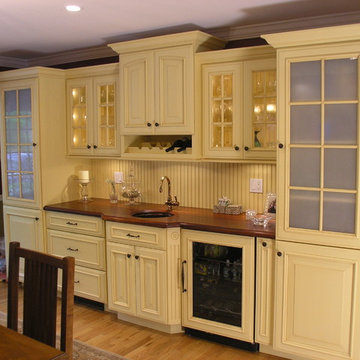
By using the angled island as a room divide the traffic flows from outside around the busy cooking area in the kitchen. The coordinating Dining Room Custom Hutch and Family Room Serving Area tie together the open floor plan.
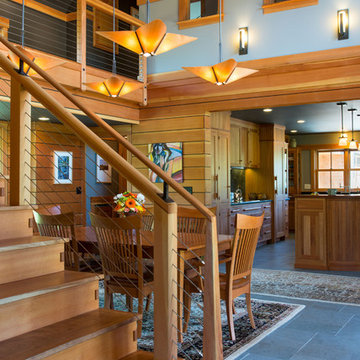
Vaulted dining room surrounded by custom stair.
Photo by John W. Hession
ポートランド(メイン)にあるトラディショナルスタイルのおしゃれなダイニングキッチン (青い壁、スレートの床) の写真
ポートランド(メイン)にあるトラディショナルスタイルのおしゃれなダイニングキッチン (青い壁、スレートの床) の写真
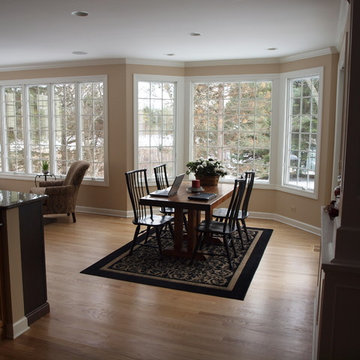
These homeowners began working with Normandy Designer Gary Cerek to create a sunroom addition off of their existing kitchen, which would include an eating area and lounge space, and of course, overlook their beautiful backyard. The client wanted to also add a new island to their existing kitchen in order to allow informal seating for three to four people.
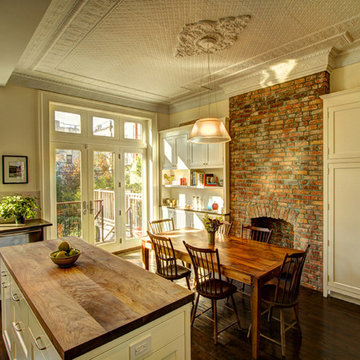
The rear wall openings were enlarged, bricks were patched in and repaired at chimney.
Photography by Marco Valencia.
ニューヨークにある高級なトラディショナルスタイルのおしゃれなダイニングキッチン (茶色い床) の写真
ニューヨークにある高級なトラディショナルスタイルのおしゃれなダイニングキッチン (茶色い床) の写真
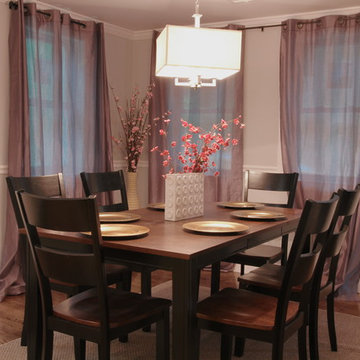
John Dellanno
ボストンにあるお手頃価格の小さなトラディショナルスタイルのおしゃれなダイニングキッチン (ベージュの壁、濃色無垢フローリング) の写真
ボストンにあるお手頃価格の小さなトラディショナルスタイルのおしゃれなダイニングキッチン (ベージュの壁、濃色無垢フローリング) の写真

Dining room nook with custom bench seats, maple cabinetry, and window frames
MIllworks is an 8 home co-housing sustainable community in Bellingham, WA. Each home within Millworks was custom designed and crafted to meet the needs and desires of the homeowners with a focus on sustainability, energy efficiency, utilizing passive solar gain, and minimizing impact.
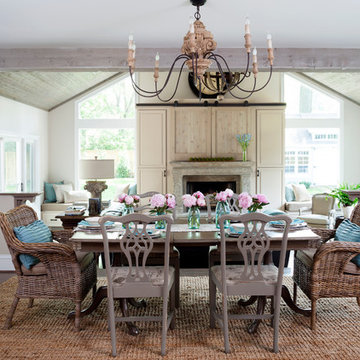
Stacy Zarin Goldberg, Photographer
Charlotte Savafi, Producer and Stylist
Jennifer Costanzo, Interior Design
ワシントンD.C.にあるトラディショナルスタイルのおしゃれなダイニングキッチン (ベージュの壁、濃色無垢フローリング、標準型暖炉) の写真
ワシントンD.C.にあるトラディショナルスタイルのおしゃれなダイニングキッチン (ベージュの壁、濃色無垢フローリング、標準型暖炉) の写真
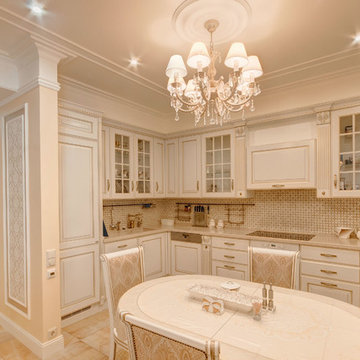
Дизайнер Светлана Пирогова. Фото Юрий Шумов.
モスクワにあるお手頃価格の中くらいなトラディショナルスタイルのおしゃれなダイニングキッチン (ベージュの壁、磁器タイルの床、ベージュの床) の写真
モスクワにあるお手頃価格の中くらいなトラディショナルスタイルのおしゃれなダイニングキッチン (ベージュの壁、磁器タイルの床、ベージュの床) の写真
青い、ブラウンのトラディショナルスタイルのダイニングキッチンの写真
1
