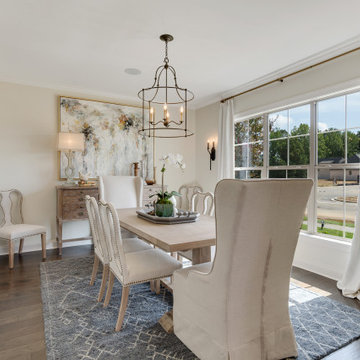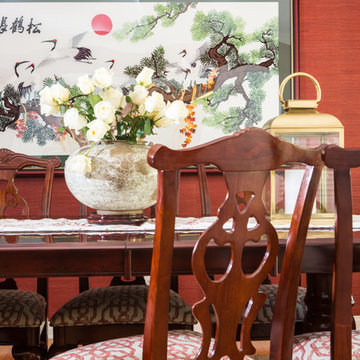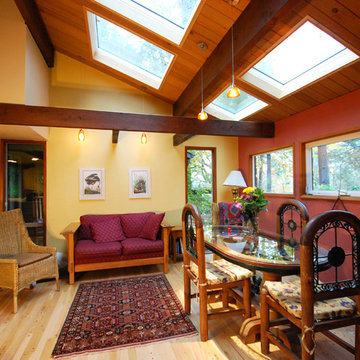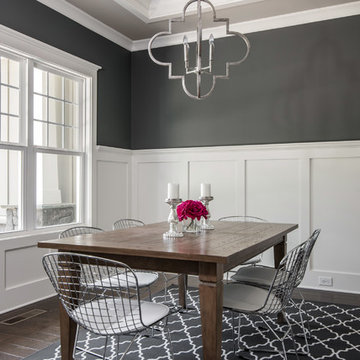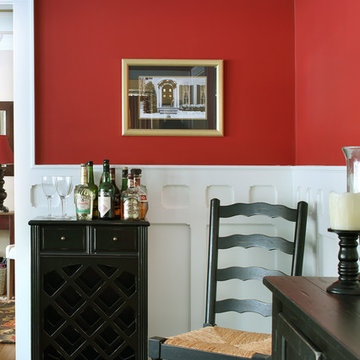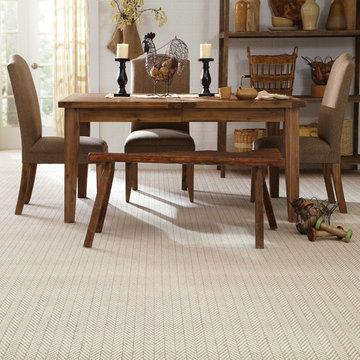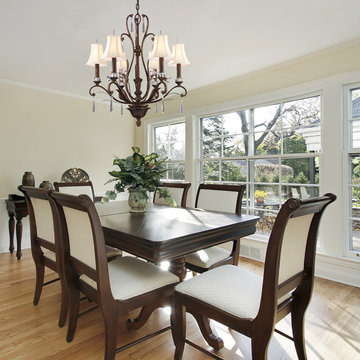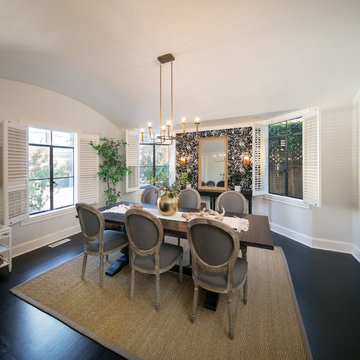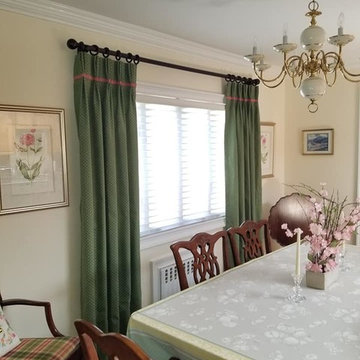お手頃価格の中くらいなベージュの、赤いトラディショナルスタイルのダイニングの写真
絞り込み:
資材コスト
並び替え:今日の人気順
写真 1〜20 枚目(全 453 枚)
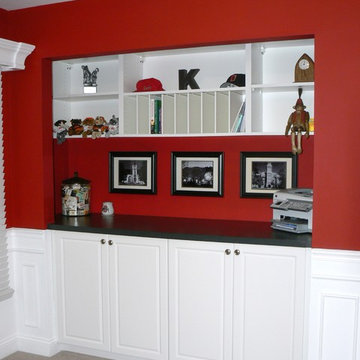
Built in wall cabinets for extra storage and countertop space.
セントルイスにあるお手頃価格の中くらいなトラディショナルスタイルのおしゃれなダイニング (赤い壁、カーペット敷き、暖炉なし) の写真
セントルイスにあるお手頃価格の中くらいなトラディショナルスタイルのおしゃれなダイニング (赤い壁、カーペット敷き、暖炉なし) の写真
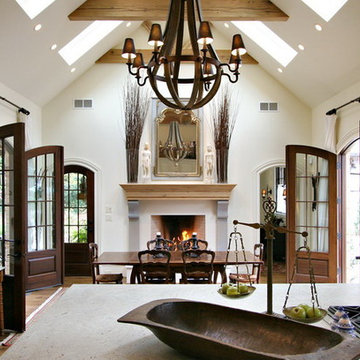
アトランタにあるお手頃価格の中くらいなトラディショナルスタイルのおしゃれなLDK (白い壁、淡色無垢フローリング、標準型暖炉、漆喰の暖炉まわり、茶色い床) の写真
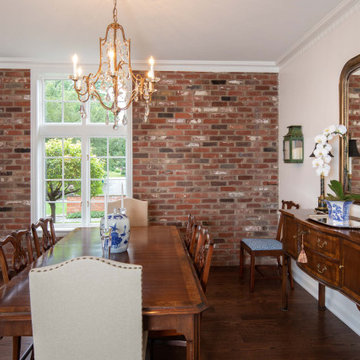
These homeowners had lived in their home a few years and were ready to transform the dated spaces, while maintaining the integrity of the homes traditional design. The kitchen was small, dark and dated on the front of the house, with the dining room on the back of the house. We chose to flip these spaces, open the doorways between them, and open a wall separating the kitchen-to-be to the family room.
We created a large open kitchen with a spacious island for food prep and entertaining that is a chef’s dream. 3×12 white tile in a herringbone pattern make the cooktop wall stunning and the custom white raised panel cabinetry are a showstopper. Thunder white countertops and champagne bronze plumbing fixtures with antique gold pendant lights complete this beautiful transformation. The dining room is now its own show, re-purposing the chandelier and showcasing their beautiful existing furnishings. In the homeowner’s words, “I loved my home before, but now I really love it.”
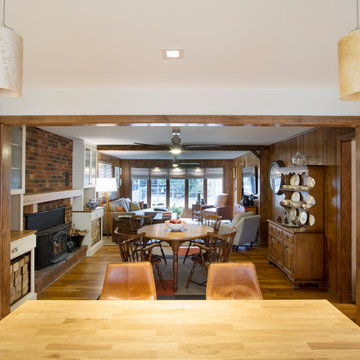
Former Living room was converted to new Kitchen and walls opened up to form open plan living with Kitchen, dining and Living
Photography by: Jeffrey E Tryon
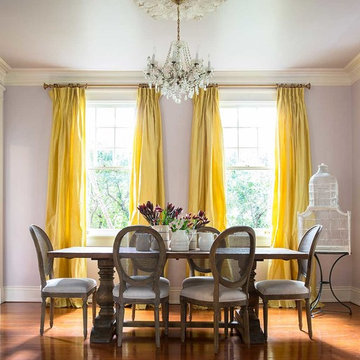
LKI was commissioned by a young couple to help them create a comfortable home with old world charm that also functioned for a family with an small child and frequent parties. Luscious yellow silk draperies and rich textiles enliven the residence while an open and uncluttered floor plan allow for easy living.
Photo: Hunter Holder
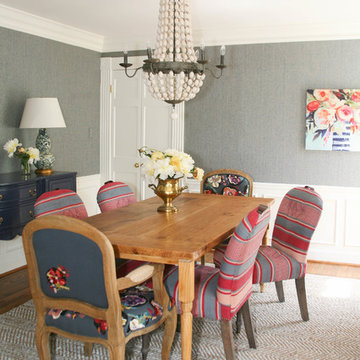
A standard suburban home was given a hip makeover. Adding grasscloth to the walls and a wood beaded chandelier provided texture to the room while a custom farmhouse table and upholstered dining room chairs in fun colors and fabrics tell everyone that this room belongs to a young, fun family.
Little Black Door Designs
Photo Credit: Suzanne Miller
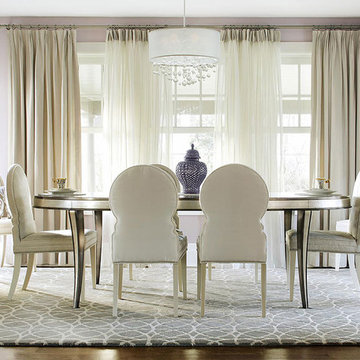
C Garibaldi
ニューヨークにあるお手頃価格の中くらいなトラディショナルスタイルのおしゃれなダイニングキッチン (紫の壁、濃色無垢フローリング、暖炉なし) の写真
ニューヨークにあるお手頃価格の中くらいなトラディショナルスタイルのおしゃれなダイニングキッチン (紫の壁、濃色無垢フローリング、暖炉なし) の写真
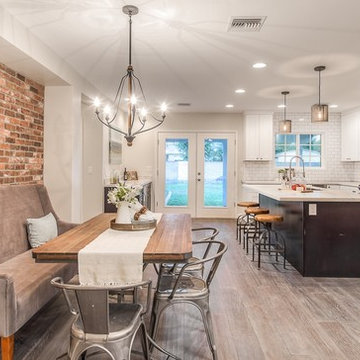
フェニックスにあるお手頃価格の中くらいなトラディショナルスタイルのおしゃれなダイニングキッチン (グレーの壁、淡色無垢フローリング) の写真
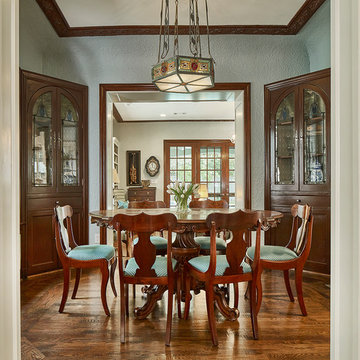
These owners were downsizing out of a 7,500 sqft home built in the '80s to their "forever home." They wanted Alair to create a traditional setting that showcased the antiques they had collected over the years, while still blending seamlessly with the modern touches required to live comfortably in today's world.
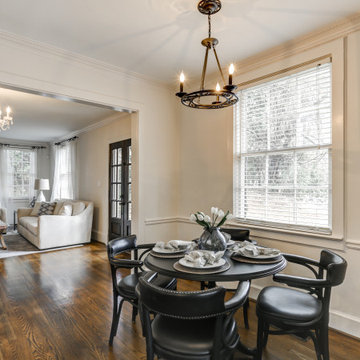
Bungalow in Buckhead Atlanta GA Vacant Home Staging of a family room, entry and kitchen.
Romantic space with the airy drapery and chandelier in the foyer.
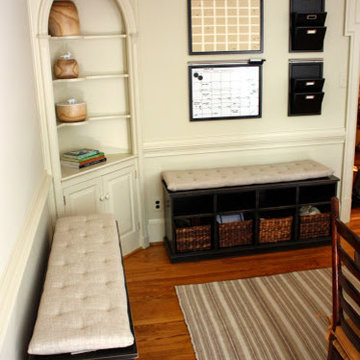
Updated traditional dining room to be used as a multi purpose eating, homework, reading, mud room/storage area. Custom, made in the US, storage benches provide a home for backpacks, homework and more. Sunbrella covered dining chairs are kid friendly. Dash & Albert indoor/outdoor rug by Bunny Williams is pet and kid friendly and perfect for dining spaces. Wall color is Jute by Benjamin Moore. Palm Beach chandelier by Currey & Company. Reupholstered chair cushion fabric by Lee Industries. Window panels by Lacefield Designs. Art quote by Sugarboo Designs.
お手頃価格の中くらいなベージュの、赤いトラディショナルスタイルのダイニングの写真
1
