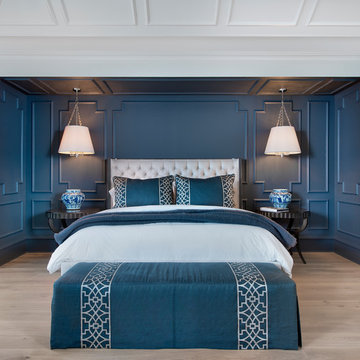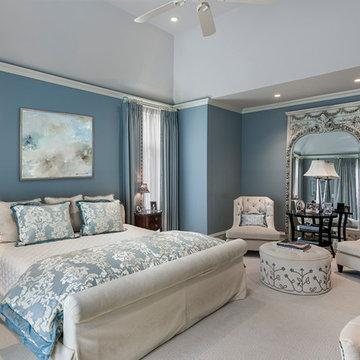グレーのトラディショナルスタイルの家の画像・アイデア

This tranquil master bedroom suite includes a small seating area, beautiful views and an interior hallway to the master bathroom & closet.
All furnishings in this space are available through Martha O'Hara Interiors. www.oharainteriors.com - 952.908.3150
Martha O'Hara Interiors, Interior Selections & Furnishings | Charles Cudd De Novo, Architecture | Troy Thies Photography | Shannon Gale, Photo Styling

Built and designed by Shelton Design Build
Photo by: MissLPhotography
他の地域にある広いトラディショナルスタイルのおしゃれなキッチン (シェーカースタイル扉のキャビネット、白いキャビネット、サブウェイタイルのキッチンパネル、シルバーの調理設備、茶色い床、エプロンフロントシンク、珪岩カウンター、グレーのキッチンパネル、竹フローリング) の写真
他の地域にある広いトラディショナルスタイルのおしゃれなキッチン (シェーカースタイル扉のキャビネット、白いキャビネット、サブウェイタイルのキッチンパネル、シルバーの調理設備、茶色い床、エプロンフロントシンク、珪岩カウンター、グレーのキッチンパネル、竹フローリング) の写真

This 1902 San Antonio home was beautiful both inside and out, except for the kitchen, which was dark and dated. The original kitchen layout consisted of a breakfast room and a small kitchen separated by a wall. There was also a very small screened in porch off of the kitchen. The homeowners dreamed of a light and bright new kitchen and that would accommodate a 48" gas range, built in refrigerator, an island and a walk in pantry. At first, it seemed almost impossible, but with a little imagination, we were able to give them every item on their wish list. We took down the wall separating the breakfast and kitchen areas, recessed the new Subzero refrigerator under the stairs, and turned the tiny screened porch into a walk in pantry with a gorgeous blue and white tile floor. The french doors in the breakfast area were replaced with a single transom door to mirror the door to the pantry. The new transoms make quite a statement on either side of the 48" Wolf range set against a marble tile wall. A lovely banquette area was created where the old breakfast table once was and is now graced by a lovely beaded chandelier. Pillows in shades of blue and white and a custom walnut table complete the cozy nook. The soapstone island with a walnut butcher block seating area adds warmth and character to the space. The navy barstools with chrome nailhead trim echo the design of the transoms and repeat the navy and chrome detailing on the custom range hood. A 42" Shaws farmhouse sink completes the kitchen work triangle. Off of the kitchen, the small hallway to the dining room got a facelift, as well. We added a decorative china cabinet and mirrored doors to the homeowner's storage closet to provide light and character to the passageway. After the project was completed, the homeowners told us that "this kitchen was the one that our historic house was always meant to have." There is no greater reward for what we do than that.

Custom maple kitchen in a 1920 Mediterranean Revival designed to coordinate with original butler's pantry. White painted shaker cabinets with statuary marble counters. Glass and polished nickel knobs. Dish washer drawers with panels. Wood bead board backspalsh, paired with white glass mosaic tiles behind sink. Waterworks bridge faucet and Rohl Shaw's Original apron front sink. Tyler Florence dinnerware. Glass canisters from West Elm. Wood and zinc monogram and porcelain blue floral fish from Anthropologie. Basket fromDean & Deluca, Napa. Navy stripe Madeleine Weinrib rug. Illy Espresso machine by Francis Francis.
Claudia Uribe

Great craftsmanship brings this renovated kitchen to life. It was an honor to be invited to join the team by Prestige Residential Construction, the general contractor that had completed other work for these homeowners.

シカゴにあるトラディショナルスタイルのおしゃれなキッチン (落し込みパネル扉のキャビネット、珪岩カウンター、青いキッチンパネル、木材のキッチンパネル、白いキッチンカウンター、濃色無垢フローリング、茶色い床、グレーのキャビネット) の写真

Learn more about this kitchen remodel at the link above. Email me at carla@carlaaston.com to receive access to the list of paint colors used on this project. Title your email: "Heights Project Paint Colors".
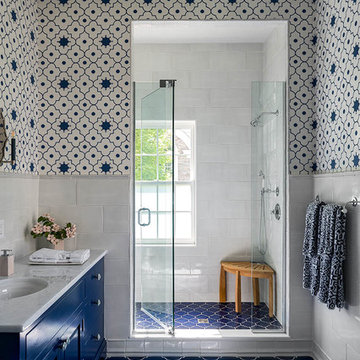
ニューヨークにあるトラディショナルスタイルのおしゃれなバスルーム (浴槽なし) (レイズドパネル扉のキャビネット、青いキャビネット、アルコーブ型シャワー、白いタイル、白い壁、アンダーカウンター洗面器、青い床、開き戸のシャワー、白い洗面カウンター) の写真
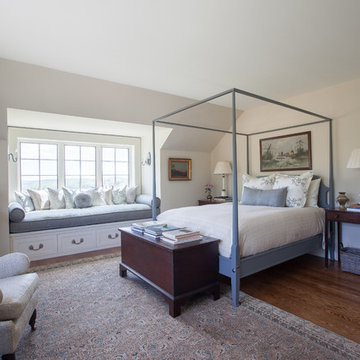
Mike Ledford Photography
他の地域にあるトラディショナルスタイルのおしゃれな寝室 (白い壁、無垢フローリング、茶色い床、グレーとブラウン) のインテリア
他の地域にあるトラディショナルスタイルのおしゃれな寝室 (白い壁、無垢フローリング、茶色い床、グレーとブラウン) のインテリア
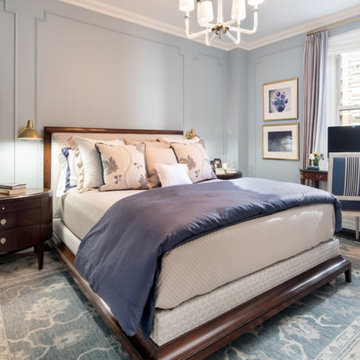
Project for: OPUS.AD
ニューヨークにある中くらいなトラディショナルスタイルのおしゃれな主寝室 (青い壁、濃色無垢フローリング、茶色い床) のインテリア
ニューヨークにある中くらいなトラディショナルスタイルのおしゃれな主寝室 (青い壁、濃色無垢フローリング、茶色い床) のインテリア
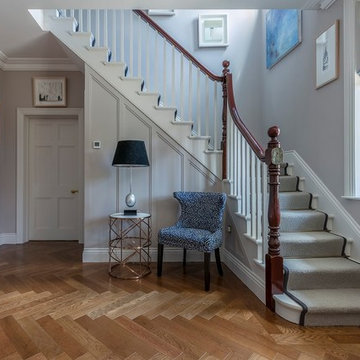
This beautiful hallway features stunning herringbone engineered oak wood floors from TileStyle, Dublin.
Photography by Daragh Muldowney
ダブリンにある広いトラディショナルスタイルのおしゃれな廊下の写真
ダブリンにある広いトラディショナルスタイルのおしゃれな廊下の写真

ニューヨークにある中くらいなトラディショナルスタイルのおしゃれなリビング (白い壁、淡色無垢フローリング、ベージュの床、テレビなし、青いカーテン) の写真

Visual Comfort Darlana 4 Light Medium Lantern
ニューヨークにあるトラディショナルスタイルのおしゃれなアイランドキッチン (アンダーカウンターシンク、シェーカースタイル扉のキャビネット、白いキャビネット、白いキッチンパネル、サブウェイタイルのキッチンパネル、シルバーの調理設備、濃色無垢フローリング) の写真
ニューヨークにあるトラディショナルスタイルのおしゃれなアイランドキッチン (アンダーカウンターシンク、シェーカースタイル扉のキャビネット、白いキャビネット、白いキッチンパネル、サブウェイタイルのキッチンパネル、シルバーの調理設備、濃色無垢フローリング) の写真

http://www.pickellbuilders.com. Photography by Linda Oyama Bryan. Painted White Shaker Style Brookhaven Kitchen, Statutory Marble Tile Backsplash, and Blue Ice Granite Countertops. Brazillian Cherry hardwood floors.
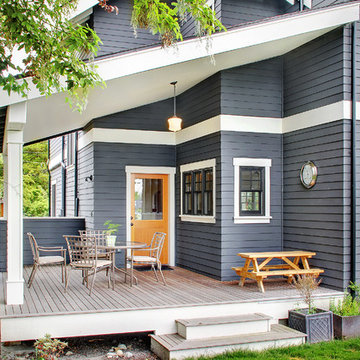
Traditional craftsman home with covered back patio.
シアトルにある中くらいなトラディショナルスタイルのおしゃれなウッドデッキ (張り出し屋根) の写真
シアトルにある中くらいなトラディショナルスタイルのおしゃれなウッドデッキ (張り出し屋根) の写真
グレーのトラディショナルスタイルの家の画像・アイデア
1





















