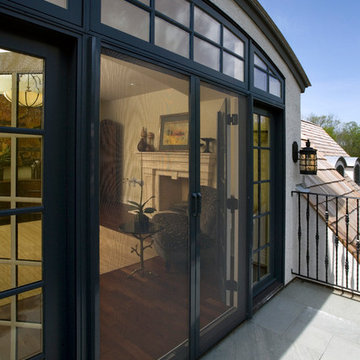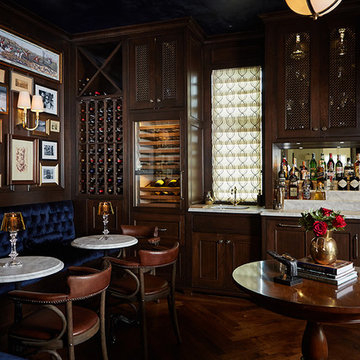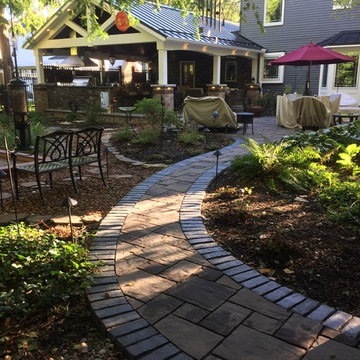黒い、ピンクのトラディショナルスタイルの巨大な家の画像・アイデア

他の地域にある高級な巨大なトラディショナルスタイルのおしゃれなアイランドキッチン (エプロンフロントシンク、シェーカースタイル扉のキャビネット、白いキャビネット、大理石カウンター、ベージュキッチンパネル、ガラスタイルのキッチンパネル、シルバーの調理設備、無垢フローリング、茶色い床) の写真

This original Master Bathroom was a room bursting at the seams with plate glass mirrors and baby pink carpet! The owner wanted a more sophisticated, transitionally styled space with a better functional lay-out then the previous space provided. The bathroom space was part of an entire Master Suite renovation that was gutted down to the studs and rebuilt piece by piece. The plumbing was all rearranged to allow for a separate toilet rooms, a freestanding soaking bathtub as well as separate vanities for ‘His’ and ‘Her’ and a large, shared steam shower. New windows fill the entire wall around the bathtub providing an abundance of natural daylight while hidden LED lights accent the mirrors when desired. Marble subway tile was chosen for the walls along with complementary, large marble floor tiles for a classic and timeless look. Custom vanities were designed with function in mind providing the homeowner various storage zones, some even hidden behind the vanity mirrors! The shared steam shower has marble walls, ceiling and floor and is accented by marble mosaic tiles. A marble bench seat and brackets, milled out of slab material to match the bathroom counters, provide the homeowners a place to relax when utilizing the steam function. His and Her shower heads and controls finish out the space.

Beautiful expansive kitchen remodel with custom cast stone range hood, porcelain floors, peninsula island, gothic style pendant lights, bar area, and cozy seating room at the far end.
Neals Design Remodel
Robin Victor Goetz
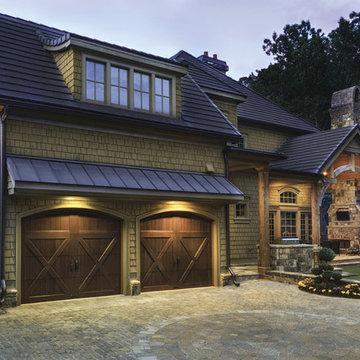
Clopay Reserve Wood Collection carriage house garage doors on a detached Craftsman style garage with living space.
アトランタにある高級な巨大なトラディショナルスタイルのおしゃれなガレージ (2台用) の写真
アトランタにある高級な巨大なトラディショナルスタイルのおしゃれなガレージ (2台用) の写真
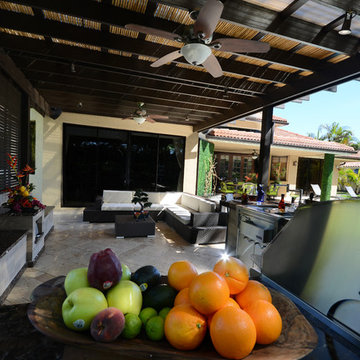
A complete contemporary backyard project was taken to another level of design. This amazing backyard was completed in the beginning of 2013 in Weston, Florida.
The project included an Outdoor Kitchen with equipment by Lynx, and finished with Emperador Light Marble and a Spanish stone on walls. Also, a 32” X 16” wooden pergola attached to the house with a customized wooden wall for the TV on a structured bench with the same finishes matching the Outdoor Kitchen. The project also consist of outdoor furniture by The Patio District, pool deck with gold travertine material, and an ivy wall with LED lights and custom construction with Black Absolute granite finish and grey stone on walls.
For more information regarding this or any other of our outdoor projects please visit our website at www.luxapatio.com where you may also shop online. You can also visit our showroom located in the Doral Design District (3305 NW 79 Ave Miami FL. 33122) or contact us at 305-477-5141.
URL http://www.luxapatio.com
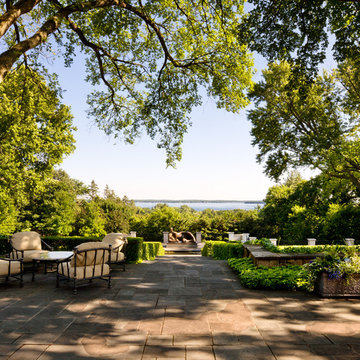
An elegantly landscaped estate was designed to frame views, offer tranquility, and provide numerous spaces with a variety of experiences.
Long, meandering bluestone paths interconnect formal garden spaces with natural woodlands. World-famous bronze sculpture provides personality to an otherwise pastoral place. Groundcovers of Pachysandra, Hosta, and Heuchera are planted en masse to firmly shape garden spaces. A stone wall retains the generous main bluestone terrace. Though it resides a half-mile from the water, the home is positioned perfectly to provide a captivating view of Lake Minnetonka.
Over many years the evolution of this home and landscape has earned Windsor Companies numerous design awards from the Minnesota Nursery and Landscape Association and the American Society of Landscape Architects.
Photos by Paul Crosby

サンフランシスコにあるラグジュアリーな巨大なトラディショナルスタイルのおしゃれなキッチン (エプロンフロントシンク、インセット扉のキャビネット、白いキャビネット、大理石カウンター、マルチカラーのキッチンパネル、セメントタイルのキッチンパネル、パネルと同色の調理設備、無垢フローリング、茶色い床、出窓) の写真

All Interior selections/finishes by Monique Varsames
Furniture staged by Stage to Show
Photos by Frank Ambrosiono
ニューヨークにあるラグジュアリーな巨大なトラディショナルスタイルのおしゃれなキッチン (白いキャビネット、大理石カウンター、パネルと同色の調理設備、アンダーカウンターシンク、濃色無垢フローリング、落し込みパネル扉のキャビネット) の写真
ニューヨークにあるラグジュアリーな巨大なトラディショナルスタイルのおしゃれなキッチン (白いキャビネット、大理石カウンター、パネルと同色の調理設備、アンダーカウンターシンク、濃色無垢フローリング、落し込みパネル扉のキャビネット) の写真
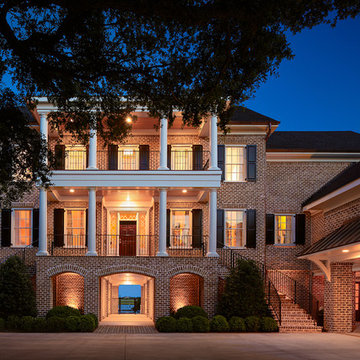
Contemporary North Carolina Brick home featuring "Walnut Creek Tudor" brick with brick columns, brick arches and brick stairs using Holcim White mortar.
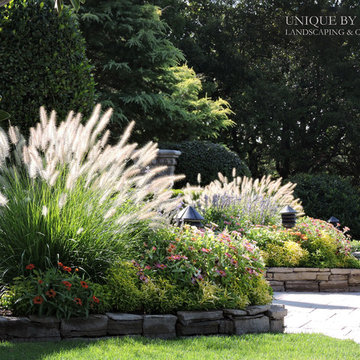
Helen Weis l Unique by Design Landscaping & Containers
オクラホマシティにある高級な巨大な、夏のトラディショナルスタイルのおしゃれな前庭 (日向) の写真
オクラホマシティにある高級な巨大な、夏のトラディショナルスタイルのおしゃれな前庭 (日向) の写真
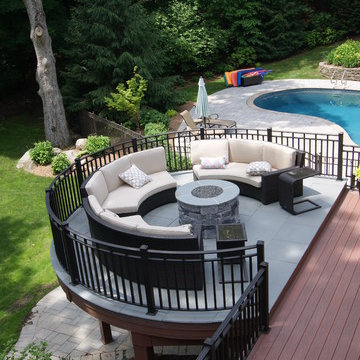
Franklin Lakes NJ. Outdoor Great room with covered structure. A granite topped wet bar under the tv on the mahogany paneled wall. This fantastic room with a tigerwood cieling and Ipe columns has two built in heaters in the cieling to take the chill off while watching football on a crisp fall afternoon or dining at night. In the first picture you can see the gas fire feature built into the round circular bluestone area of the deck. A perfect gathering place under the stars. This is so much more than a deck it is year round outdoor living.

Architecture: Noble Johnson Architects
Interior Design: Rachel Hughes - Ye Peddler
Photography: Studiobuell | Garett Buell
ナッシュビルにある巨大なトラディショナルスタイルのおしゃれな裏庭のテラス (天然石敷き、張り出し屋根) の写真
ナッシュビルにある巨大なトラディショナルスタイルのおしゃれな裏庭のテラス (天然石敷き、張り出し屋根) の写真
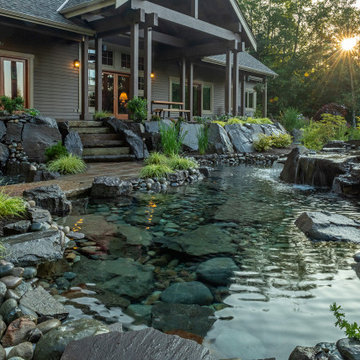
What once was a sloped, roughly terraced, and unusable grassy backyard is now an expansive resort. These clients' outdoor dreams came true with this large paver patio that expands the length of the home, a double water feature focal point and two fire pits.
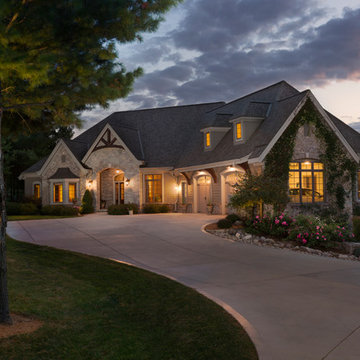
Stone ranch with French Country flair and a tucked under extra lower level garage. The beautiful Chilton Woodlake blend stone follows the arched entry with timbers and gables. Carriage style 2 panel arched accent garage doors with wood brackets. The siding is Hardie Plank custom color Sherwin Williams Anonymous with custom color Intellectual Gray trim. Gable roof is CertainTeed Landmark Weathered Wood with a medium bronze metal roof accent over the bay window. (Ryan Hainey)

ニューヨークにあるラグジュアリーな巨大なトラディショナルスタイルのおしゃれな着席型バー (コの字型、濃色木目調キャビネット、ドロップインシンク、木材カウンター、茶色いキッチンパネル、木材のキッチンパネル、濃色無垢フローリング) の写真

Travis Peterson
シアトルにある高級な巨大なトラディショナルスタイルのおしゃれなマスターバスルーム (中間色木目調キャビネット、置き型浴槽、ダブルシャワー、分離型トイレ、白いタイル、グレーの壁、大理石の床、アンダーカウンター洗面器、大理石の洗面台、シェーカースタイル扉のキャビネット) の写真
シアトルにある高級な巨大なトラディショナルスタイルのおしゃれなマスターバスルーム (中間色木目調キャビネット、置き型浴槽、ダブルシャワー、分離型トイレ、白いタイル、グレーの壁、大理石の床、アンダーカウンター洗面器、大理石の洗面台、シェーカースタイル扉のキャビネット) の写真
黒い、ピンクのトラディショナルスタイルの巨大な家の画像・アイデア
1



















