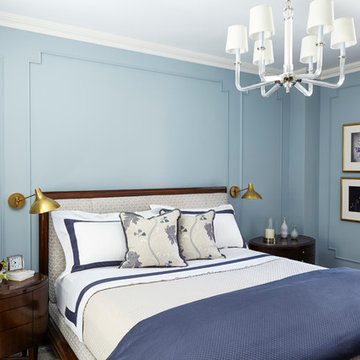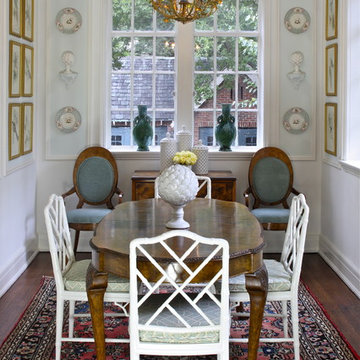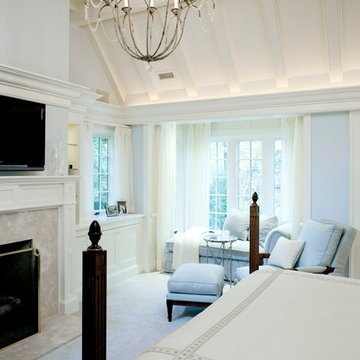トラディショナルスタイルの家の画像・アイデア
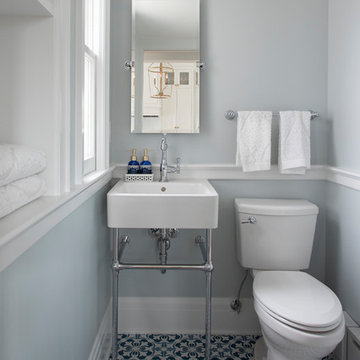
Designed and built by TreHus Architects.
ミネアポリスにあるお手頃価格の小さなトラディショナルスタイルのおしゃれなトイレ・洗面所 (分離型トイレ、グレーの壁、セラミックタイルの床、壁付け型シンク、マルチカラーの床) の写真
ミネアポリスにあるお手頃価格の小さなトラディショナルスタイルのおしゃれなトイレ・洗面所 (分離型トイレ、グレーの壁、セラミックタイルの床、壁付け型シンク、マルチカラーの床) の写真

We were taking cues from french country style for the colours and feel of this house. Soft provincial blues with washed reds, and grey or worn wood tones. I love the big new mantelpiece we fitted, and the new french doors with the mullioned windows, keeping it classic but with a fresh twist by painting the woodwork blue. Photographer: Nick George

Interior design by Tineke Triggs of Artistic Designs for Living. Photography by Laura Hull.
サンフランシスコにあるラグジュアリーな広いトラディショナルスタイルのおしゃれなウェット バー (ドロップインシンク、青いキャビネット、木材カウンター、茶色いキッチンカウンター、ll型、ガラス扉のキャビネット、青いキッチンパネル、木材のキッチンパネル、濃色無垢フローリング、茶色い床) の写真
サンフランシスコにあるラグジュアリーな広いトラディショナルスタイルのおしゃれなウェット バー (ドロップインシンク、青いキャビネット、木材カウンター、茶色いキッチンカウンター、ll型、ガラス扉のキャビネット、青いキッチンパネル、木材のキッチンパネル、濃色無垢フローリング、茶色い床) の写真
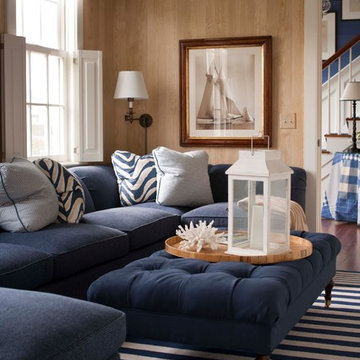
John Bessler Photography
http://www.besslerphoto.com
Interior Design By T. Keller Donovan
Pinemar, Inc.- Philadelphia General Contractor & Home Builder.
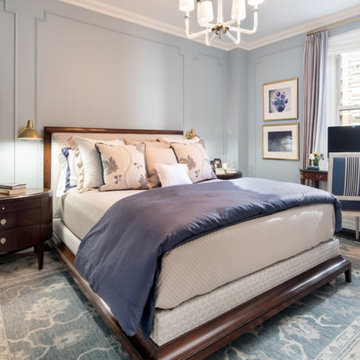
Project for: OPUS.AD
ニューヨークにある中くらいなトラディショナルスタイルのおしゃれな主寝室 (青い壁、濃色無垢フローリング、茶色い床) のインテリア
ニューヨークにある中くらいなトラディショナルスタイルのおしゃれな主寝室 (青い壁、濃色無垢フローリング、茶色い床) のインテリア
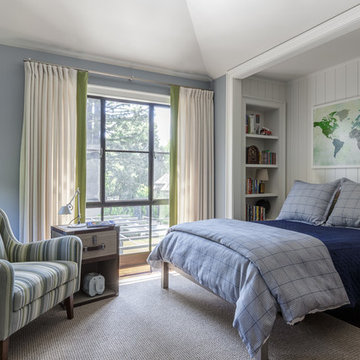
Boys Bedroom
photo: David Duncan Livingston
サンフランシスコにあるお手頃価格の中くらいなトラディショナルスタイルのおしゃれな子供部屋 (青い壁、濃色無垢フローリング) の写真
サンフランシスコにあるお手頃価格の中くらいなトラディショナルスタイルのおしゃれな子供部屋 (青い壁、濃色無垢フローリング) の写真
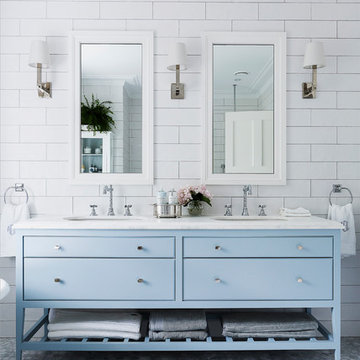
シドニーにあるラグジュアリーなトラディショナルスタイルのおしゃれなマスターバスルーム (青いキャビネット、白い壁、大理石の床、アンダーカウンター洗面器、大理石の洗面台、白いタイル、サブウェイタイル、インセット扉のキャビネット) の写真
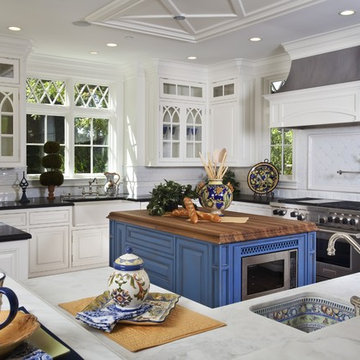
Los Altos, CA.
サンフランシスコにあるラグジュアリーなトラディショナルスタイルのおしゃれなキッチン (シルバーの調理設備、白いキャビネット、白いキッチンパネル、木材カウンター、シングルシンク、インセット扉のキャビネット) の写真
サンフランシスコにあるラグジュアリーなトラディショナルスタイルのおしゃれなキッチン (シルバーの調理設備、白いキャビネット、白いキッチンパネル、木材カウンター、シングルシンク、インセット扉のキャビネット) の写真

Jessie Preza
ジャクソンビルにあるラグジュアリーなトラディショナルスタイルのおしゃれなアイランドキッチン (白いキャビネット、パネルと同色の調理設備、無垢フローリング、木材カウンター、茶色い床、茶色いキッチンカウンター、シングルシンク、白いキッチンパネル、磁器タイルのキッチンパネル、シェーカースタイル扉のキャビネット、窓) の写真
ジャクソンビルにあるラグジュアリーなトラディショナルスタイルのおしゃれなアイランドキッチン (白いキャビネット、パネルと同色の調理設備、無垢フローリング、木材カウンター、茶色い床、茶色いキッチンカウンター、シングルシンク、白いキッチンパネル、磁器タイルのキッチンパネル、シェーカースタイル扉のキャビネット、窓) の写真

The mud room in this Bloomfield Hills residence was a part of a whole house renovation and addition, completed in 2016. Directly adjacent to the indoor gym, outdoor pool, and motor court, this room had to serve a variety of functions. The tile floor in the mud room is in a herringbone pattern with a tile border that extends the length of the hallway. Two sliding doors conceal a utility room that features cabinet storage of the children's backpacks, supplies, coats, and shoes. The room also has a stackable washer/dryer and sink to clean off items after using the gym, pool, or from outside. Arched French doors along the motor court wall allow natural light to fill the space and help the hallway feel more open.
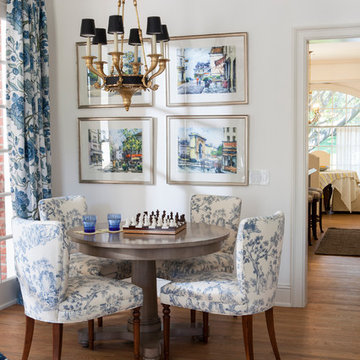
Lori Dennis Interior Design
SoCal Contractor Construction
Mark Tanner Photography
サンディエゴにあるラグジュアリーな広いトラディショナルスタイルのおしゃれなダイニング (白い壁、無垢フローリング) の写真
サンディエゴにあるラグジュアリーな広いトラディショナルスタイルのおしゃれなダイニング (白い壁、無垢フローリング) の写真
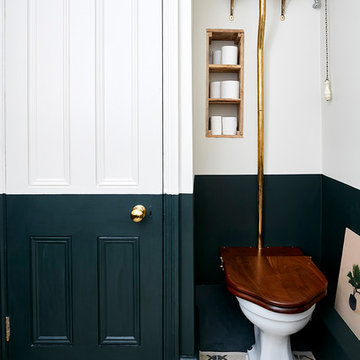
Malcom Menzies
ロンドンにあるお手頃価格の小さなトラディショナルスタイルのおしゃれな子供用バスルーム (分離型トイレ、マルチカラーの壁、セメントタイルの床、マルチカラーの床) の写真
ロンドンにあるお手頃価格の小さなトラディショナルスタイルのおしゃれな子供用バスルーム (分離型トイレ、マルチカラーの壁、セメントタイルの床、マルチカラーの床) の写真
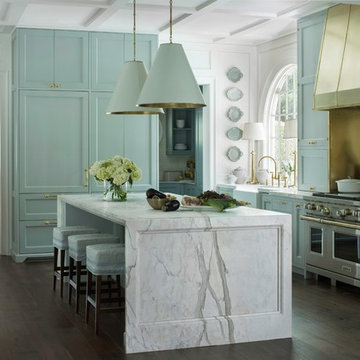
2017 Atlanta Homes & Lifestyles Southeastern Designer Showhouse & Gardens. Levantina
Natural stone from Levantina- Calacatta Gold Honed marble.
Kitchen designed by Matthew Quinn, Design Galleria Kitchen & Bath Studio along with Lauren DeLoach Interiors
Fabrication: Atlanta Kitchen CR Home. Styling: Thea Beasley. Photographer: Galina Juliana
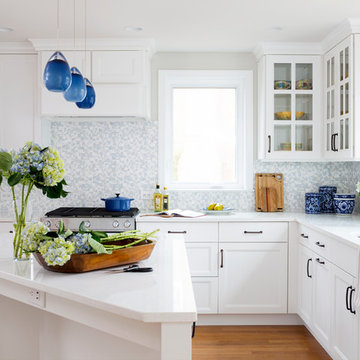
This smart kitchen renovation in Silver Spring, Maryland, involved removing three walls and a centrally located powder room and a closet. The powder room was relocated into the original closet area, and the patio door moved nearby. The main window was enlarged to create an anchor and focal point for the new kitchen as well as to enhance the view onto the lovely backyard. An angled island keeps the room feeling spacious and open, and a corner pantry was designed so as not to lose precious storage space.
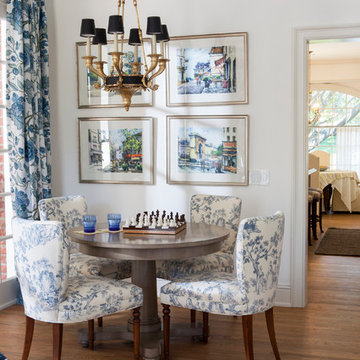
Lori Dennis Interior Design
SoCal Contractor Construction
Mark Tanner Photography
ロサンゼルスにあるラグジュアリーな広いトラディショナルスタイルのおしゃれなダイニング (白い壁、淡色無垢フローリング、暖炉なし) の写真
ロサンゼルスにあるラグジュアリーな広いトラディショナルスタイルのおしゃれなダイニング (白い壁、淡色無垢フローリング、暖炉なし) の写真

Beyond Beige Interior Design | www.beyondbeige.com | Ph: 604-876-3800 | Photography By Provoke Studios | Furniture Purchased From The Living Lab Furniture Co.

ロンドンにあるラグジュアリーな巨大なトラディショナルスタイルのおしゃれなLDK (青い壁、標準型暖炉、石材の暖炉まわり、テレビなし、無垢フローリング、青いカーテン) の写真
トラディショナルスタイルの家の画像・アイデア
1



















