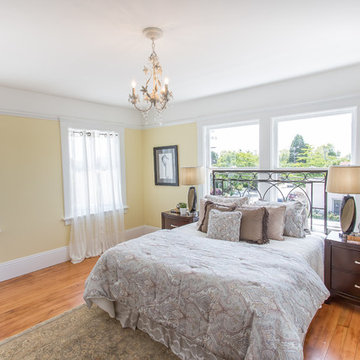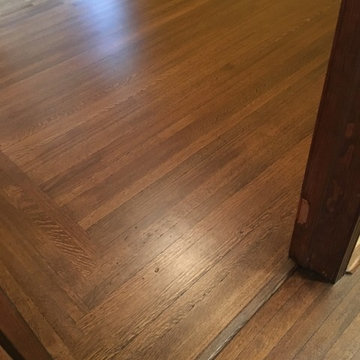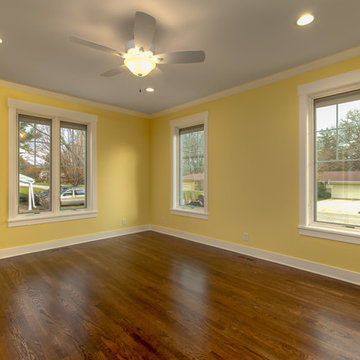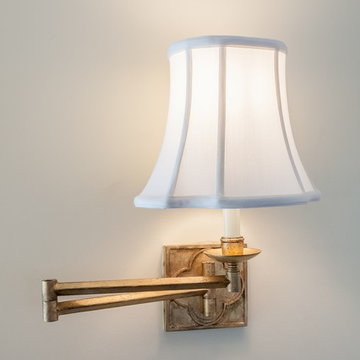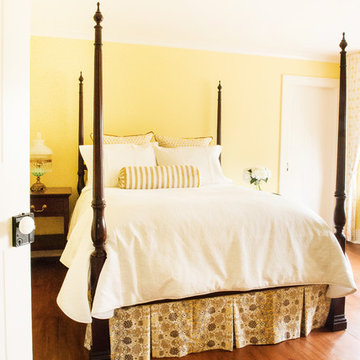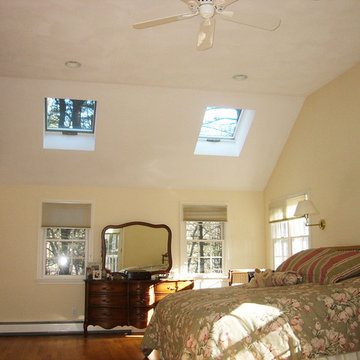トラディショナルスタイルの寝室 (大理石の床、無垢フローリング、黄色い壁) の写真
絞り込み:
資材コスト
並び替え:今日の人気順
写真 141〜160 枚目(全 514 枚)
1/5
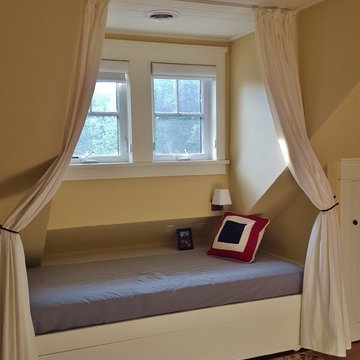
This cute reading nook transforms into an extra sleeping ares for 2 when the trundle bed pulls out from underneath.
トロントにある小さなトラディショナルスタイルのおしゃれな客用寝室 (黄色い壁、無垢フローリング)
トロントにある小さなトラディショナルスタイルのおしゃれな客用寝室 (黄色い壁、無垢フローリング)
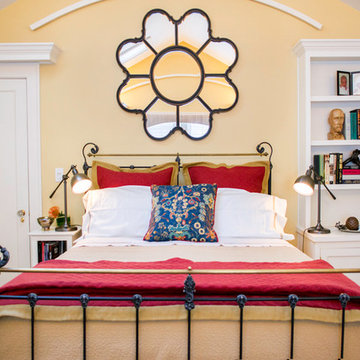
We were thrilled when this distinguished commercial architect contacted us to furnish his newly remodeled master suite. We remember specifically his request, “Make my wife happy.” Their home had been lovingly restored piece by piece, and the couple gravitated towards nature inspired colors and Craftsman lines.
The wife and mom of the household spent her days with her young boys, volunteering at school and extracurricular activities. The boys’ rooms were colorful, inspiring and finished down to the final detail. Yet, similar to a lot of our clients with younger children, the master suite was never pulled together and finished.
We started by selecting a hand-knotted Suzani rug from Nepal that brought in an inspiring color story for the master bedroom. Imaginative blues in the area rug encouraged the original fir hardwood floors to sing, and also offered comfort underfoot when getting in and out of bed. To give the room a cozy, cottage feel we selected a variety of textures and patterns in linens, raw silk and Egyptian and sateen cottons. We custom designed and fabricated bench seating, window cornices and pillows. We finished the space with meaningful artwork and accessories, giving the space a charming, livable grace.
For more about Angela Todd Studios, click here: https://www.angelatoddstudios.com/
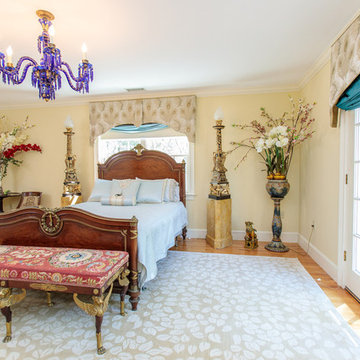
Introducing a distinctive residence in the coveted Weston Estate's neighborhood. A striking antique mirrored fireplace wall accents the majestic family room. The European elegance of the custom millwork in the entertainment sized dining room accents the recently renovated designer kitchen. Decorative French doors overlook the tiered granite and stone terrace leading to a resort-quality pool, outdoor fireplace, wading pool and hot tub. The library's rich wood paneling, an enchanting music room and first floor bedroom guest suite complete the main floor. The grande master suite has a palatial dressing room, private office and luxurious spa-like bathroom. The mud room is equipped with a dumbwaiter for your convenience. The walk-out entertainment level includes a state-of-the-art home theatre, wine cellar and billiards room that leads to a covered terrace. A semi-circular driveway and gated grounds complete the landscape for the ultimate definition of luxurious living.
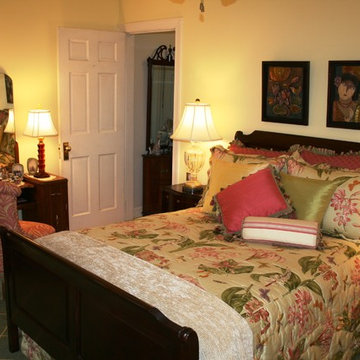
Bedrooms are where you start and end your day. These important spaces need to nourish your spirit. After: Custom bedding in a tropical botanical from Kravet, a custom rug, new skirted chair at the vanity, exotic wood carvings over the Stickley bed, and period appropriate lamps and nightstands transformed this bedroom from barren to glamorous. The client's love of color, and cheery personality, is reflected in all her choices.
Video of this Bedroom Design by John H. Basset, Twin Mask Studios, may be seen on our website. Photography by Linda H. Bassert, Masterworks Window Fashions & Design.
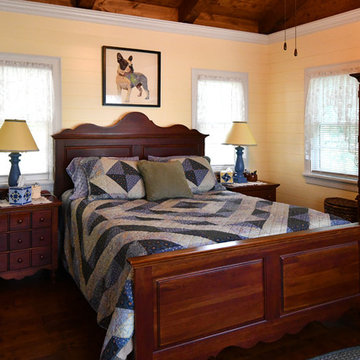
The diminutive Master Bedroom feels much larger with the vaulted all wood ceiling.
クリーブランドにある小さなトラディショナルスタイルのおしゃれな主寝室 (黄色い壁、無垢フローリング) のレイアウト
クリーブランドにある小さなトラディショナルスタイルのおしゃれな主寝室 (黄色い壁、無垢フローリング) のレイアウト
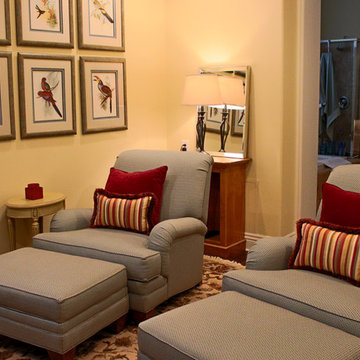
Daniel Bokelman
サンディエゴにある中くらいなトラディショナルスタイルのおしゃれな主寝室 (黄色い壁、無垢フローリング、暖炉なし、茶色い床) のレイアウト
サンディエゴにある中くらいなトラディショナルスタイルのおしゃれな主寝室 (黄色い壁、無垢フローリング、暖炉なし、茶色い床) のレイアウト
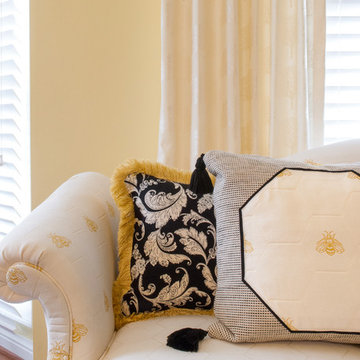
Anne Matheis
セントルイスにあるトラディショナルスタイルのおしゃれな主寝室 (黄色い壁、無垢フローリング) のインテリア
セントルイスにあるトラディショナルスタイルのおしゃれな主寝室 (黄色い壁、無垢フローリング) のインテリア
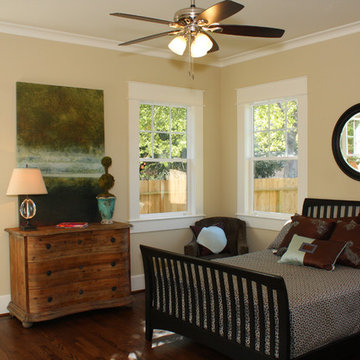
An awesome Oak Forest Home, with heavy trim around windows and doors with cove crown moulding. Plugs in over sized base boards, gorgeous select red oak floors stained spice brown. Smooth walls with designer colors.
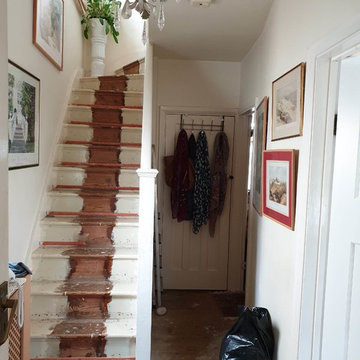
Floor dust sanding with all surface sanding to each individual space. Low VOC paint was used to paint walls, ceilings, woodwork, and floor. Furniture was moved and room by room decorated.
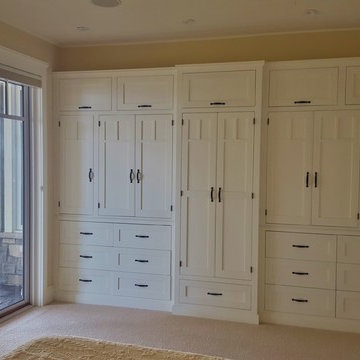
Lots of cabinets and drawers for the master bedroom
トロントにある小さなトラディショナルスタイルのおしゃれな客用寝室 (黄色い壁、無垢フローリング) のインテリア
トロントにある小さなトラディショナルスタイルのおしゃれな客用寝室 (黄色い壁、無垢フローリング) のインテリア
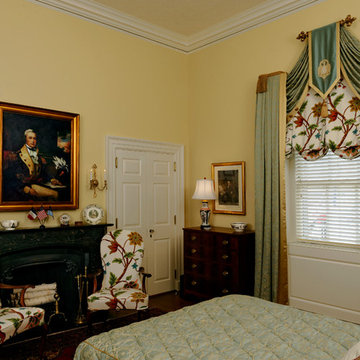
In the award winning Pennsylvania Room, all of the colors and military inspired window treatment were taken from this portrait of Col. Edward Butler, reproduced from an original in the Anderson House museum collection. Two vintage open arm occasional chairs in a Philadelphia style were reupholstered in a Thibaut crewel fabric, also used for the tailored balloon shade in the window treatment. The balloon shade makes it appear that the window goes up higher than its nine foot height. The custom window treatment is 12 1/2 feet high in this room with 13 1/2 foot ceilings, and includes epaulets on the "shoulders" of the stationary drapery panels. New Hunter Douglas Parkland wood blinds replaced mini blinds at the window for privacy and light control. A new Lincrusta wallcovering was used on the ceiling, and its raised relief custom painted in two colors. A custom bedspread coordinates with the window treatment. Bob Narod, Photographer, LLC
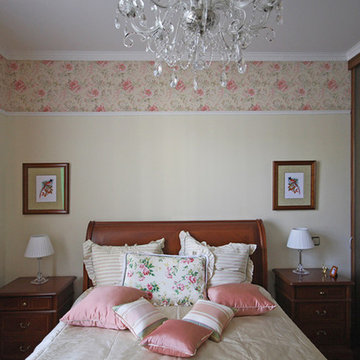
Ольга Алаева
モスクワにある中くらいなトラディショナルスタイルのおしゃれな主寝室 (黄色い壁、無垢フローリング、茶色い床) のインテリア
モスクワにある中くらいなトラディショナルスタイルのおしゃれな主寝室 (黄色い壁、無垢フローリング、茶色い床) のインテリア
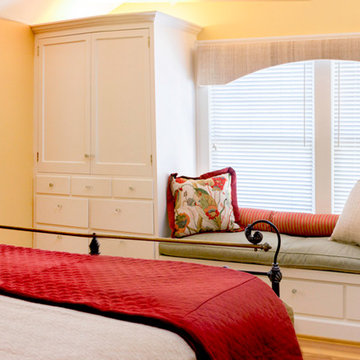
We were thrilled when this distinguished commercial architect contacted us to furnish his newly remodeled master suite. We remember specifically his request, “Make my wife happy.” Their home had been lovingly restored piece by piece, and the couple gravitated towards nature inspired colors and Craftsman lines.
The wife and mom of the household spent her days with her young boys, volunteering at school and extracurricular activities. The boys’ rooms were colorful, inspiring and finished down to the final detail. Yet, similar to a lot of our clients with younger children, the master suite was never pulled together and finished.
We started by selecting a hand-knotted Suzani rug from Nepal that brought in an inspiring color story for the master bedroom. Imaginative blues in the area rug encouraged the original fir hardwood floors to sing, and also offered comfort underfoot when getting in and out of bed. To give the room a cozy, cottage feel we selected a variety of textures and patterns in linens, raw silk and Egyptian and sateen cottons. We custom designed and fabricated bench seating, window cornices and pillows. We finished the space with meaningful artwork and accessories, giving the space a charming, livable grace.
For more about Angela Todd Studios, click here: https://www.angelatoddstudios.com/
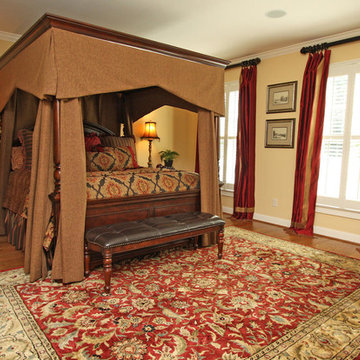
Master bedroom -
Custom built Caldwell Cline designed home with full in-law suite over garage (6 bedroom, 6 bath,elevator, 4 car garage). Photos by T&T Photos, Inc.
トラディショナルスタイルの寝室 (大理石の床、無垢フローリング、黄色い壁) の写真
8
