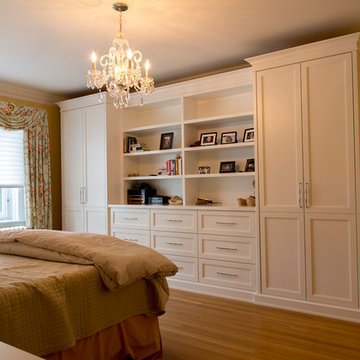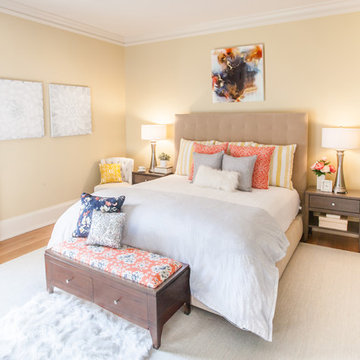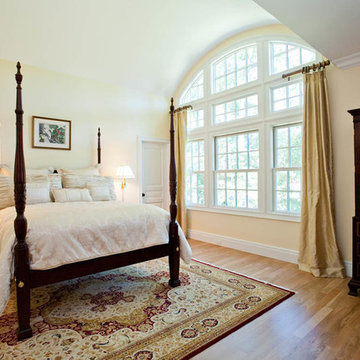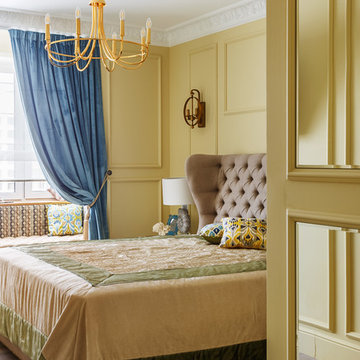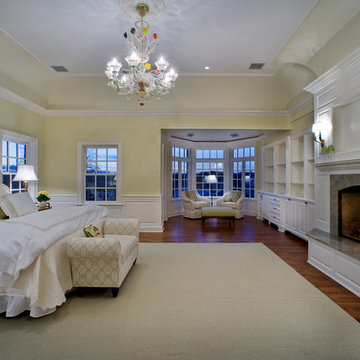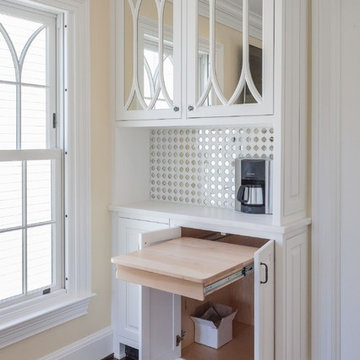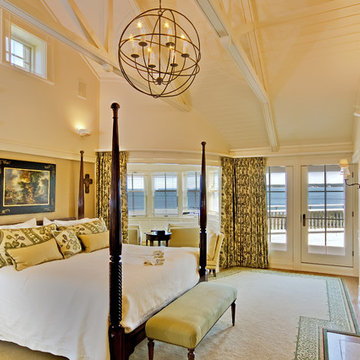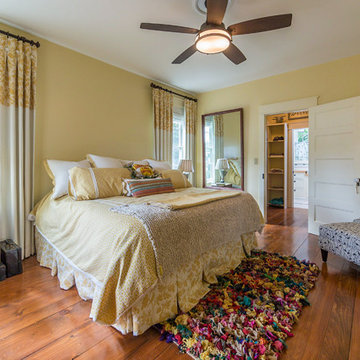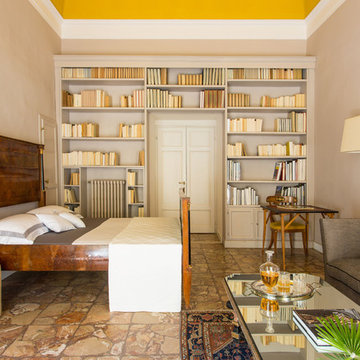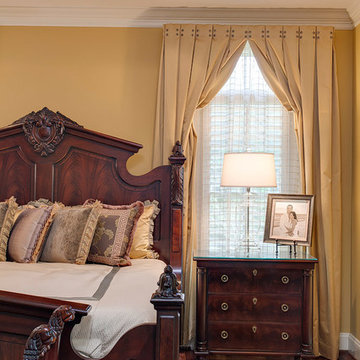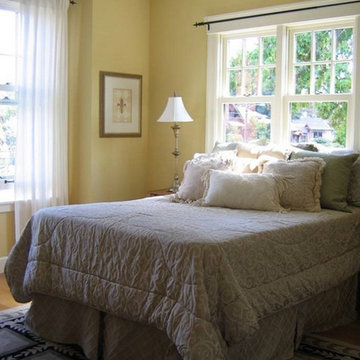トラディショナルスタイルの寝室 (淡色無垢フローリング、大理石の床、無垢フローリング、黄色い壁) の写真
絞り込み:
資材コスト
並び替え:今日の人気順
写真 1〜20 枚目(全 713 枚)
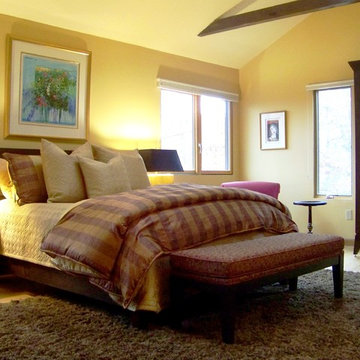
This custom master bedroom redo included creating luxurious, updated bedding for the client. This was done in shades of reds and pink. All the bedding was custom made specifically for this client. Additionally, an end of bed bench and two upholstered slipper chairs updated the space.
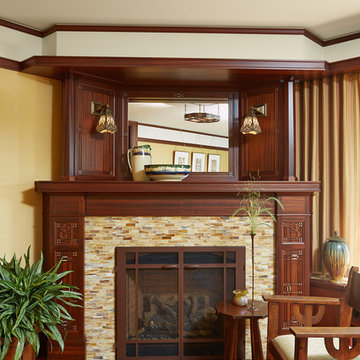
Architecture & Interior Design: David Heide Design Studio
Photos: Susan Gilmore Photography
ミネアポリスにあるトラディショナルスタイルのおしゃれな主寝室 (黄色い壁、無垢フローリング、タイルの暖炉まわり、標準型暖炉) のレイアウト
ミネアポリスにあるトラディショナルスタイルのおしゃれな主寝室 (黄色い壁、無垢フローリング、タイルの暖炉まわり、標準型暖炉) のレイアウト
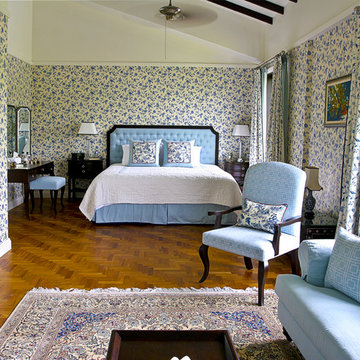
At Design Intervention, we don’t believe in a “house style” philosophy. At Design Intervention, we believe that a home, like clothing, should have a perfect fit. One size rarely fits all. Our role, as a interior designers, is to discover what fits best which each individual client and ensure that we complement their lifestyle and taste. This, we believe, is the secret to successful interior design.
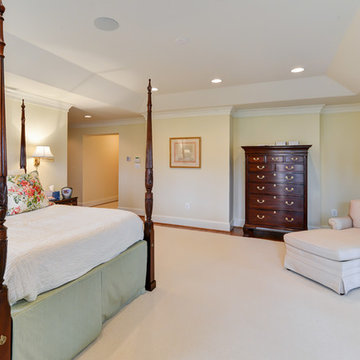
This beautiful Potomac Home was greatly damaged by fire, then was fully restored by our team with a master suite addition to one side and a family room and garage addition to the other. Great pains were taken by the owners to match the brick all the way.
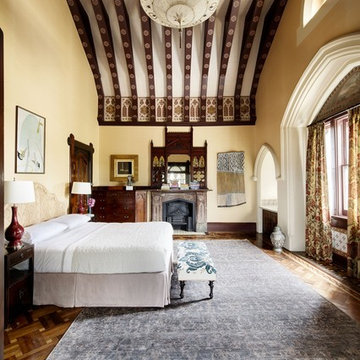
Thomas Dalhoff
シドニーにある巨大なトラディショナルスタイルのおしゃれな主寝室 (黄色い壁、無垢フローリング、薪ストーブ、木材の暖炉まわり、茶色い床) のインテリア
シドニーにある巨大なトラディショナルスタイルのおしゃれな主寝室 (黄色い壁、無垢フローリング、薪ストーブ、木材の暖炉まわり、茶色い床) のインテリア
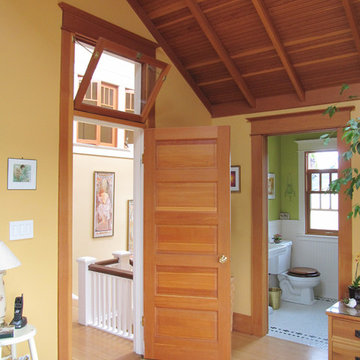
This Is master bedroom with stair hall beyond. Original flat ceiling in dormer was removed to expose gable roof, and skylights added. New ceiling is beadboard with decorative 2 x 4 rafters below. A former closet became new master bath. Doors with transoms are original. All rooms upstairs are backlit by skylights in stair hall.
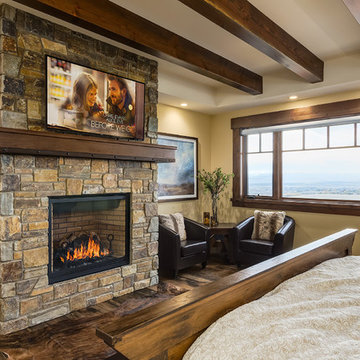
Photographer: Calgary Photos
Builder: www.timberstoneproperties.ca
カルガリーにある広いトラディショナルスタイルのおしゃれな主寝室 (黄色い壁、無垢フローリング、標準型暖炉、石材の暖炉まわり)
カルガリーにある広いトラディショナルスタイルのおしゃれな主寝室 (黄色い壁、無垢フローリング、標準型暖炉、石材の暖炉まわり)
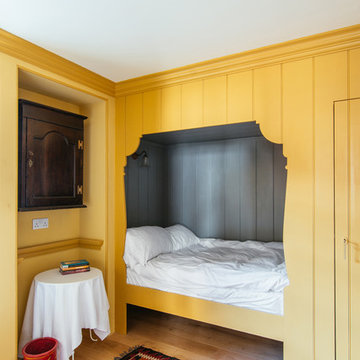
Murdo McDermid
エディンバラにある中くらいなトラディショナルスタイルのおしゃれな客用寝室 (黄色い壁、無垢フローリング、暖炉なし)
エディンバラにある中くらいなトラディショナルスタイルのおしゃれな客用寝室 (黄色い壁、無垢フローリング、暖炉なし)
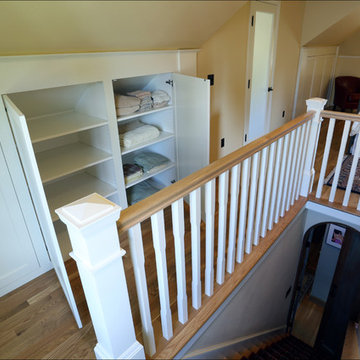
Custom arch top doors at the bottom of the stairs and built in shelving along the knee wall keep this main suite feeling cozy and tidy. An openwork railing around the stairwell help it feel less cramped while keeping things safe. Designed by Chelly Wentworth. Photos by Photo Art Portraits
トラディショナルスタイルの寝室 (淡色無垢フローリング、大理石の床、無垢フローリング、黄色い壁) の写真
1
