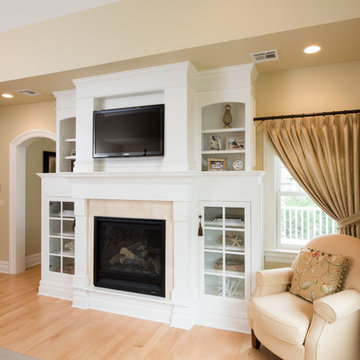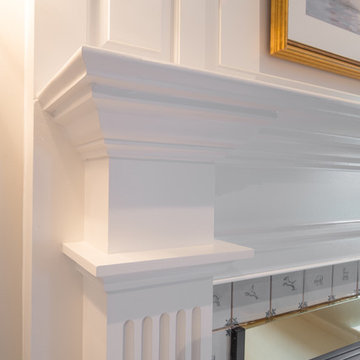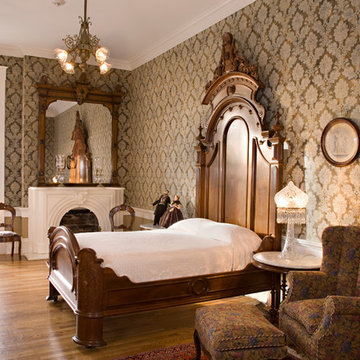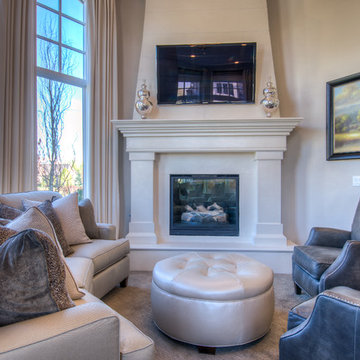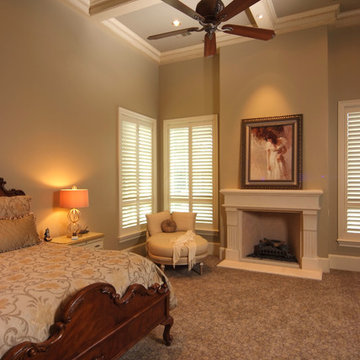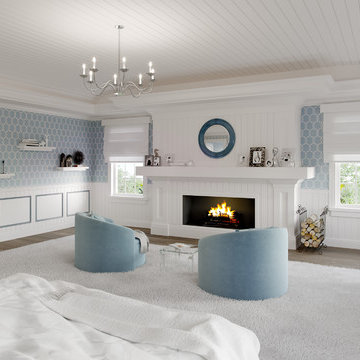トラディショナルスタイルの寝室 (木材の暖炉まわり) の写真
絞り込み:
資材コスト
並び替え:今日の人気順
写真 161〜180 枚目(全 777 枚)
1/3
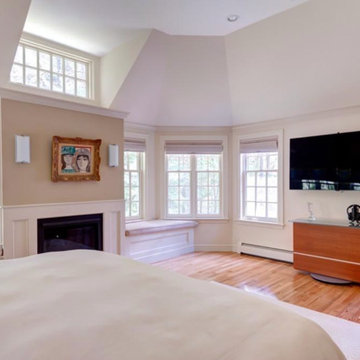
http://47draperroad.com
This thoughtfully renovated Colonial is prominently situated in Claypit Hill, one of Wayland's most sought after neighborhoods. The designer Chef's kitchen and breakfast area open to a large family room that captures picturesque views from its large bay window and French doors. The formal living room with a fireplace and elegant dining room are ideal for entertaining. A fabulous home office with views to the backyard is designed to provide privacy. A paneled study with a fireplace is tucked away as you enter the foyer. In addition, a second home office is designed to provide privacy. The new cathedral ceiling in the master suite with a fireplace has an abundance of architectural windows and is equipped with a tremendous dressing room and new modern marble bathroom. The extensive private grounds covering over an acre are adorned with a brick walkway, wood deck and hot tub.
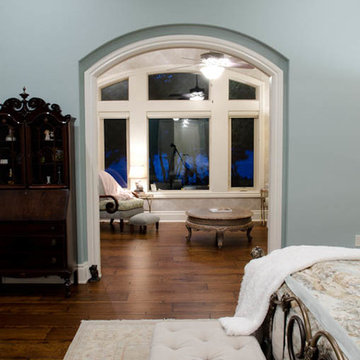
view sitting room
オースティンにある巨大なトラディショナルスタイルのおしゃれな主寝室 (青い壁、淡色無垢フローリング、標準型暖炉、木材の暖炉まわり) のレイアウト
オースティンにある巨大なトラディショナルスタイルのおしゃれな主寝室 (青い壁、淡色無垢フローリング、標準型暖炉、木材の暖炉まわり) のレイアウト
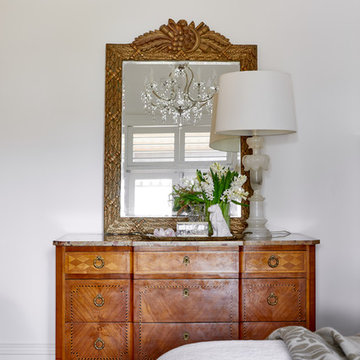
Hannah Caldwell
メルボルンにあるトラディショナルスタイルのおしゃれな主寝室 (白い壁、無垢フローリング、コーナー設置型暖炉、木材の暖炉まわり) のレイアウト
メルボルンにあるトラディショナルスタイルのおしゃれな主寝室 (白い壁、無垢フローリング、コーナー設置型暖炉、木材の暖炉まわり) のレイアウト
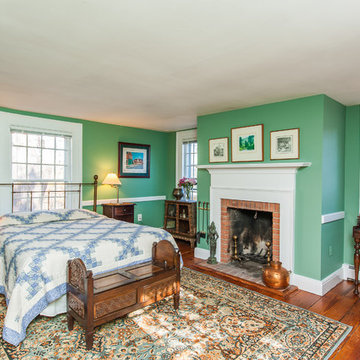
Finecraft Contractors, Inc.
Susie Soleimani Photography
ワシントンD.C.にある中くらいなトラディショナルスタイルのおしゃれな客用寝室 (緑の壁、無垢フローリング、標準型暖炉、木材の暖炉まわり) のレイアウト
ワシントンD.C.にある中くらいなトラディショナルスタイルのおしゃれな客用寝室 (緑の壁、無垢フローリング、標準型暖炉、木材の暖炉まわり) のレイアウト
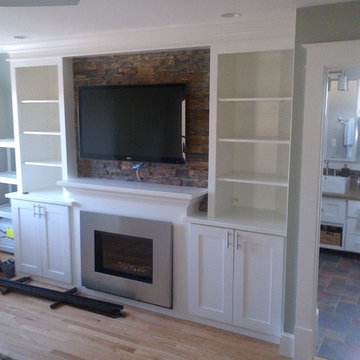
ワシントンD.C.にある広いトラディショナルスタイルのおしゃれな主寝室 (淡色無垢フローリング、標準型暖炉、木材の暖炉まわり、グレーの壁) のレイアウト
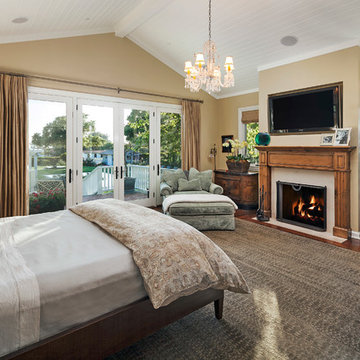
Jim Bartsch Photography
サンタバーバラにある中くらいなトラディショナルスタイルのおしゃれな主寝室 (ベージュの壁、濃色無垢フローリング、標準型暖炉、木材の暖炉まわり) のインテリア
サンタバーバラにある中くらいなトラディショナルスタイルのおしゃれな主寝室 (ベージュの壁、濃色無垢フローリング、標準型暖炉、木材の暖炉まわり) のインテリア
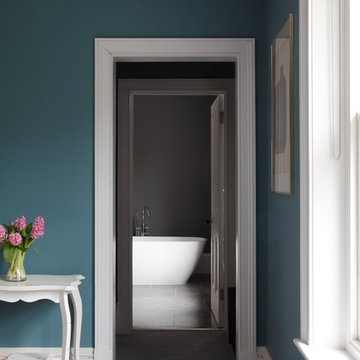
Bedwardine Road is our epic renovation and extension of a vast Victorian villa in Crystal Palace, south-east London.
Traditional architectural details such as flat brick arches and a denticulated brickwork entablature on the rear elevation counterbalance a kitchen that feels like a New York loft, complete with a polished concrete floor, underfloor heating and floor to ceiling Crittall windows.
Interiors details include as a hidden “jib” door that provides access to a dressing room and theatre lights in the master bathroom.
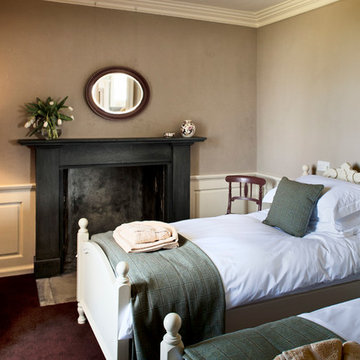
Phat Sheep Photography
エディンバラにある中くらいなトラディショナルスタイルのおしゃれな客用寝室 (ベージュの壁、カーペット敷き、標準型暖炉、木材の暖炉まわり)
エディンバラにある中くらいなトラディショナルスタイルのおしゃれな客用寝室 (ベージュの壁、カーペット敷き、標準型暖炉、木材の暖炉まわり)
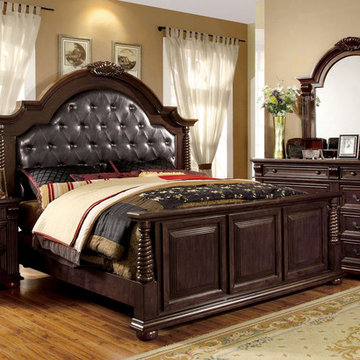
Massive design of the royal bed is emphasized with luxurious carved details, moldings and leatherette headboard with intricate tufting. The case goods are equipped with spacious drawers and stable top to accommodate your pieces of decor.
Queen Bed, 91" x 66 3/4" x 72"H
Nightstand, 30" x 17" x 30"H
Dresser, 69" x 18" x 42"H
Mirror, 45 1/2" x 45 1/4"H x 3 1/2"
From www.nycbed.com
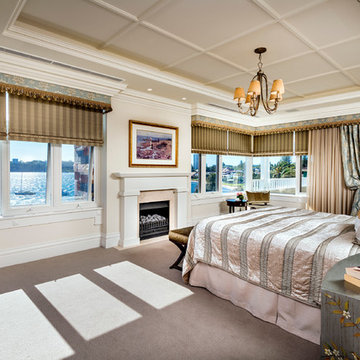
Master bedroom with river views
Interior Architecture design detail, finishes decor & furniture
by Jodie Cooper Design
パースにある広いトラディショナルスタイルのおしゃれな主寝室 (カーペット敷き、標準型暖炉、ベージュの壁、木材の暖炉まわり) のレイアウト
パースにある広いトラディショナルスタイルのおしゃれな主寝室 (カーペット敷き、標準型暖炉、ベージュの壁、木材の暖炉まわり) のレイアウト
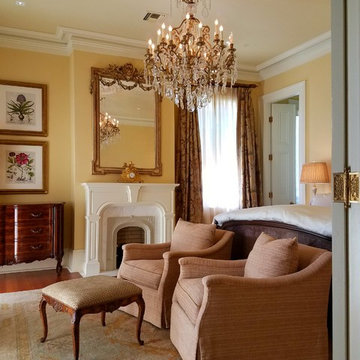
Master bedroom suite with custom silk drapery in Texture's Flora fabric. Lee Industries chairs in Kravet fabric. French Market Collection oushak rug.
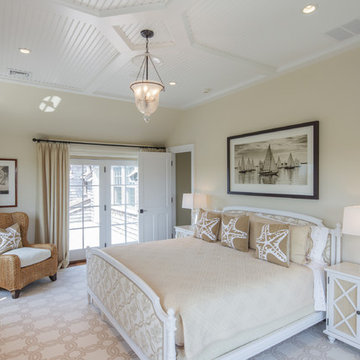
photographed by Jeff Adams
ボストンにあるトラディショナルスタイルのおしゃれな客用寝室 (ベージュの壁、無垢フローリング、標準型暖炉、木材の暖炉まわり) のレイアウト
ボストンにあるトラディショナルスタイルのおしゃれな客用寝室 (ベージュの壁、無垢フローリング、標準型暖炉、木材の暖炉まわり) のレイアウト
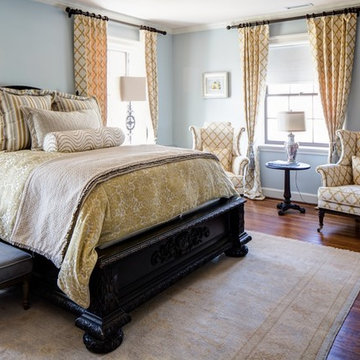
Melanie Bias
チャールストンにある広いトラディショナルスタイルのおしゃれな主寝室 (青い壁、濃色無垢フローリング、標準型暖炉、木材の暖炉まわり、茶色い床) のレイアウト
チャールストンにある広いトラディショナルスタイルのおしゃれな主寝室 (青い壁、濃色無垢フローリング、標準型暖炉、木材の暖炉まわり、茶色い床) のレイアウト
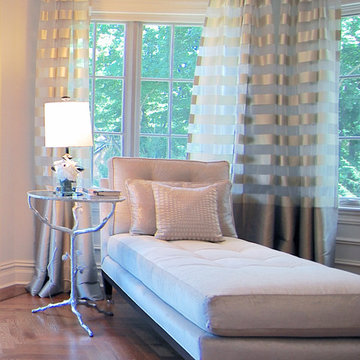
For this commission the client hired us to do the interiors of their new home which was under construction. The style of the house was very traditional however the client wanted the interiors to be transitional, a mixture of contemporary with more classic design. We assisted the client in all of the material, fixture, lighting, cabinetry and built-in selections for the home. The floors throughout the first floor of the home are a creme marble in different patterns to suit the particular room; the dining room has a marble mosaic inlay in the tradition of an oriental rug. The ground and second floors are hardwood flooring with a herringbone pattern in the bedrooms. Each of the seven bedrooms has a custom ensuite bathroom with a unique design. The master bathroom features a white and gray marble custom inlay around the wood paneled tub which rests below a venetian plaster domes and custom glass pendant light. We also selected all of the furnishings, wall coverings, window treatments, and accessories for the home. Custom draperies were fabricated for the sitting room, dining room, guest bedroom, master bedroom, and for the double height great room. The client wanted a neutral color scheme throughout the ground floor; fabrics were selected in creams and beiges in many different patterns and textures. One of the favorite rooms is the sitting room with the sculptural white tete a tete chairs. The master bedroom also maintains a neutral palette of creams and silver including a venetian mirror and a silver leafed folding screen. Additional unique features in the home are the layered capiz shell walls at the rear of the great room open bar, the double height limestone fireplace surround carved in a woven pattern, and the stained glass dome at the top of the vaulted ceilings in the great room.
トラディショナルスタイルの寝室 (木材の暖炉まわり) の写真
9
