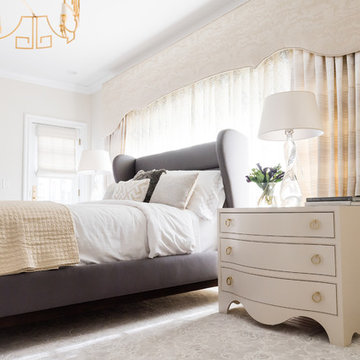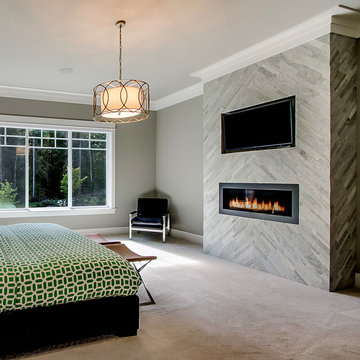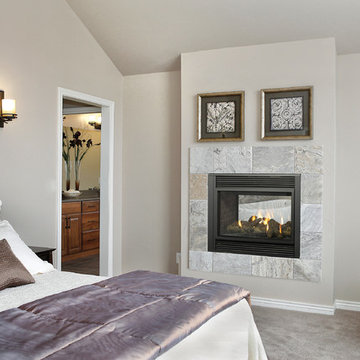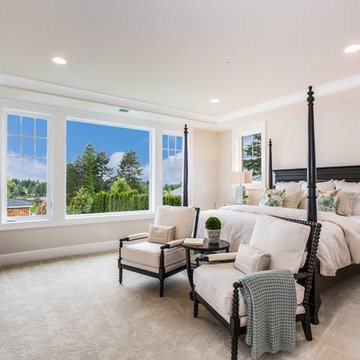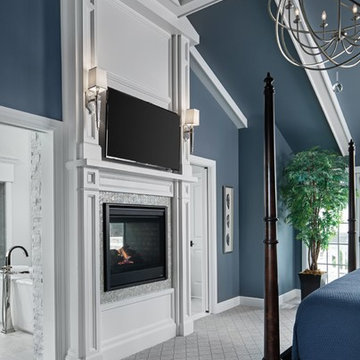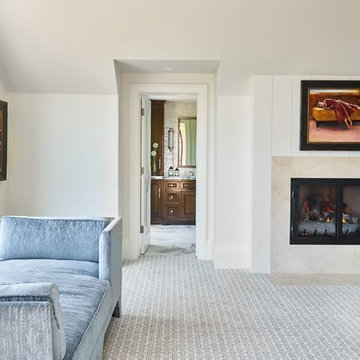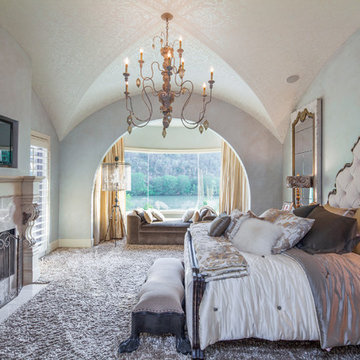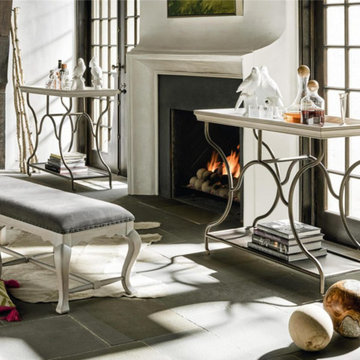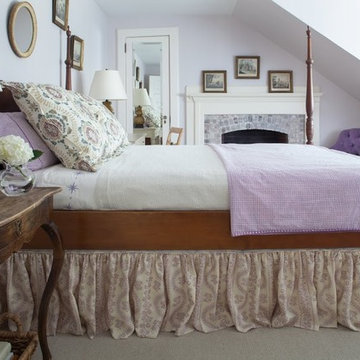トラディショナルスタイルの寝室 (タイルの暖炉まわり、グレーの床) の写真
絞り込み:
資材コスト
並び替え:今日の人気順
写真 1〜20 枚目(全 32 枚)
1/4
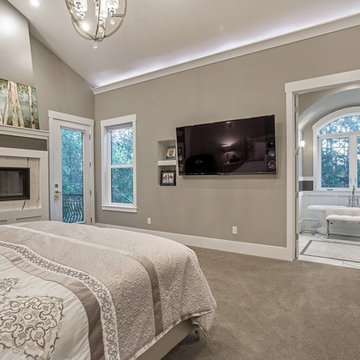
Zach Molino
ソルトレイクシティにある広いトラディショナルスタイルのおしゃれな客用寝室 (グレーの壁、カーペット敷き、横長型暖炉、タイルの暖炉まわり、グレーの床)
ソルトレイクシティにある広いトラディショナルスタイルのおしゃれな客用寝室 (グレーの壁、カーペット敷き、横長型暖炉、タイルの暖炉まわり、グレーの床)
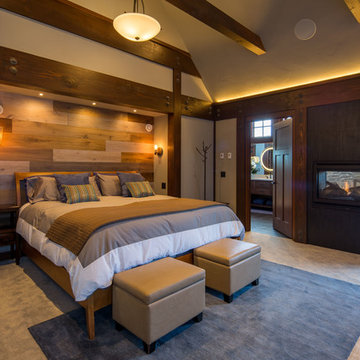
他の地域にある広いトラディショナルスタイルのおしゃれな主寝室 (グレーの壁、カーペット敷き、両方向型暖炉、タイルの暖炉まわり、グレーの床) のレイアウト
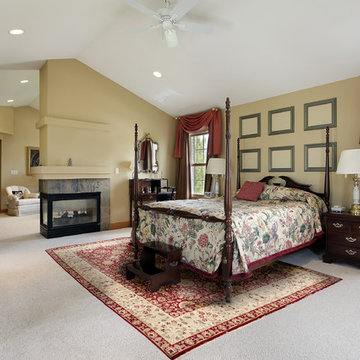
AP16-1-12-238 EI Elevate the elegance of a room with this richly colored rug. Featuring classic designs and a rich red color, this timeless piece will never go out of style -- and with 100%-wool, hand-knotted fibers, its built to last for the long term. Detailed patterns and carefully crafted geometric symmetry make this rug a true work of art. Dark blue accents and a neutral backdrop set the perfect stage for this rug's deep reds and maroons, giving it rich character; cream-colored fringe adds a touch of whimsy and femininity.
Item Number: AP16-1-12-238
Collection: Persian Rug Size: 7.83x10.08
Material: Wool
Knots: 16/16
Color: Red
50% off until March 15, 2014
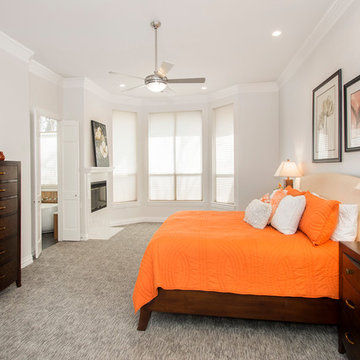
Our clients drastically needed to update this master suite from the original forest green floral wallpaper to something more clean and simple. They wanted to open up the dated cultured marble enclosed tub and shower and remove all soffits and plant ledges above the vanities. They wanted to explore the possibilities of opening up the shower with glass and look at installing a freestanding bathtub and they definitely wanted to keep the double sided fireplace but update the look of it.
First off, we did some minor changes to the bedroom. We replaced the carpet with a beautiful soft multi-color gray low pile carpet and painted the walls a soft white. The fireplace surround was replaced with Carrara 12×12 polished porcelain tile for a more elegant look. Finally, we tore out a corner built in desk and squared off and textured the wall, making it look as though it were never there.
We needed to strip this bathroom down and start from scratch. We demoed the cabinets, counter tops, all plumbing fixtures, ceiling fan, track lighting, tub and tub surround, fireplace surround, shower door, shower walls and ceiling above the shower, all flooring, soffits above vanity areas, saloon doors on the water closet and of course the wallpaper!
We changed the walls around the shower to pony walls with glass on the upper half, opening up the shower. The tile was lined with Premium Antasit 12×24 tile installed vertically in a 50/50 brick pattern. The shower floor and the floor below the tub is Solo River Grey Pebble mosaic tile. A contemporary Jaclo Collection shower system was installed including a contemporary handshower and square shower head. The large freestanding tub is a white Hydro Sytsems “Picasso” with “Steelnox” wall mounted tub filler and hardware from Graff.
All of the cabinets were replaced with Waypoint maple mocha glazed flat front doors and drawers. Quartzmasters Calacatta Grey countertops were installed with 2 Icera “Muse” undermount sinks for a clean modern look. The cabinet hardware the clients chose is ultra modern ”Sutton” from Hardware Resources and the faucet and other hardware is all from the Phylrich “Mix” collection.
Pulling it all together, Premium Antasit 12×14 installed floor tile was installed in a 50/50 brick pattern. The pebble tile that was installed in the shower floor was also installed in an oval shape under the bathtub for a great modern look and to break up the solid gray flooring.
Addison Oak Wood planks were installed vertically behind the bathtub, below the fireplace surround and behind the potty for a modern finished look. The fireplace was surrounded with Carrara 12×12 polished porcelain, as well as the wood planks. Finally, to add the finishing touches, Z-Lite brushed nickel vanity lights were installed above each vanity sink. The clients are so pleased to be able to enjoy and relax in their new contemporary bathroom!
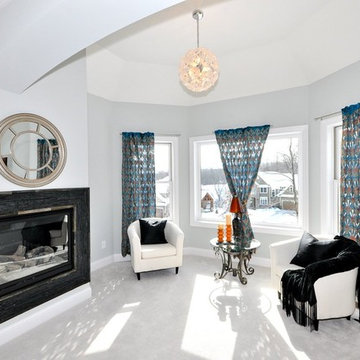
ミネアポリスにある広いトラディショナルスタイルのおしゃれな主寝室 (グレーの壁、カーペット敷き、標準型暖炉、タイルの暖炉まわり、グレーの床) のレイアウト
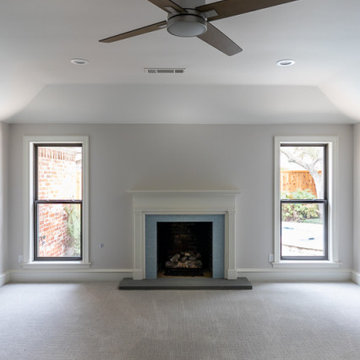
We remodeled this entire home. It was built in the 80's and had not been touched since. A new owner purchased the home and wanted it renovated before they moved in. We kept some of the original traditional details and added a modern touch. Every space of the home was touched. From it's new award winning kitchen to the small powder bath.
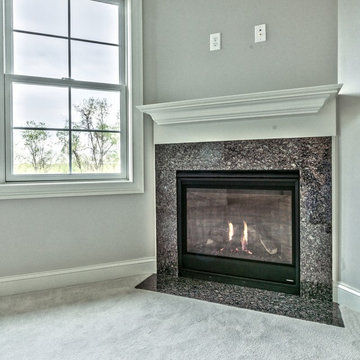
corner fireplace in master bedroom
他の地域にある中くらいなトラディショナルスタイルのおしゃれな主寝室 (グレーの壁、カーペット敷き、コーナー設置型暖炉、タイルの暖炉まわり、グレーの床) のレイアウト
他の地域にある中くらいなトラディショナルスタイルのおしゃれな主寝室 (グレーの壁、カーペット敷き、コーナー設置型暖炉、タイルの暖炉まわり、グレーの床) のレイアウト
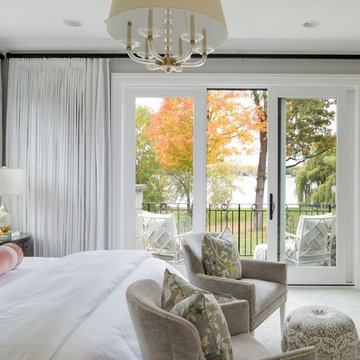
Design: Tucker Thomas Interior Design and Lenox House Design
Builder: John Kraemer and Sons Custom Builders
Architect: Mike Sharratt, Sharratt Design
Photos: Spacecrafting
Location: Lake Minnetonka, Minnesota
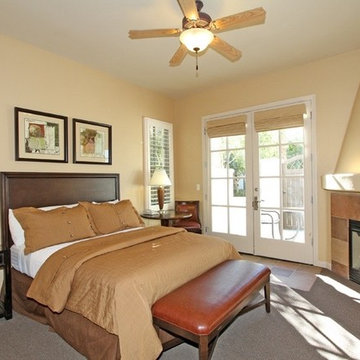
by Nancy Alwin of ArtZenFlowers Color & Design
ポートランドにある中くらいなトラディショナルスタイルのおしゃれな主寝室 (ベージュの壁、カーペット敷き、標準型暖炉、タイルの暖炉まわり、グレーの床)
ポートランドにある中くらいなトラディショナルスタイルのおしゃれな主寝室 (ベージュの壁、カーペット敷き、標準型暖炉、タイルの暖炉まわり、グレーの床)
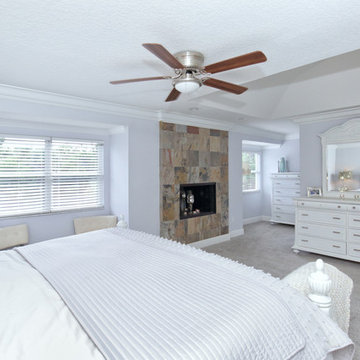
ジャクソンビルにある中くらいなトラディショナルスタイルのおしゃれな主寝室 (紫の壁、カーペット敷き、標準型暖炉、タイルの暖炉まわり、グレーの床) のレイアウト
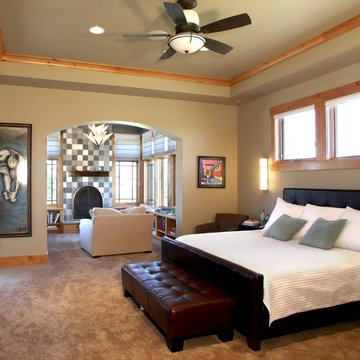
A gorgeous master bedroom with access to the patio, clerestory windows over the bed and a sitting room with a fireplace and wrap-around glass.
デンバーにある広いトラディショナルスタイルのおしゃれな主寝室 (グレーの壁、カーペット敷き、標準型暖炉、タイルの暖炉まわり、グレーの床)
デンバーにある広いトラディショナルスタイルのおしゃれな主寝室 (グレーの壁、カーペット敷き、標準型暖炉、タイルの暖炉まわり、グレーの床)
トラディショナルスタイルの寝室 (タイルの暖炉まわり、グレーの床) の写真
1
