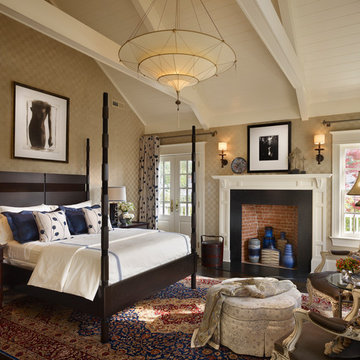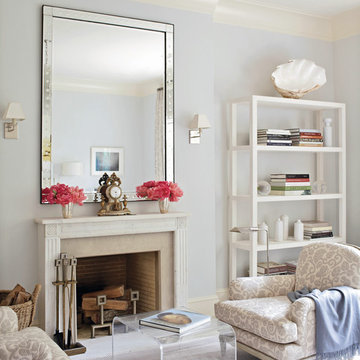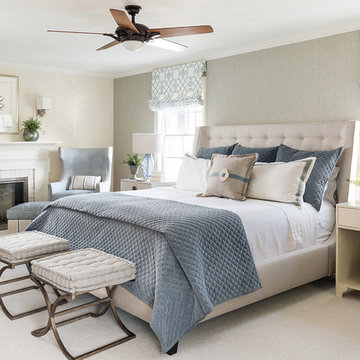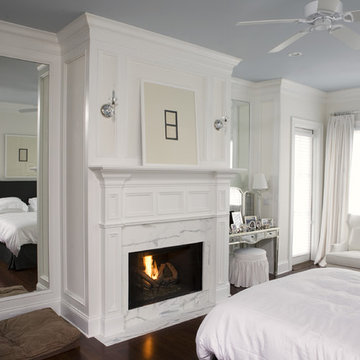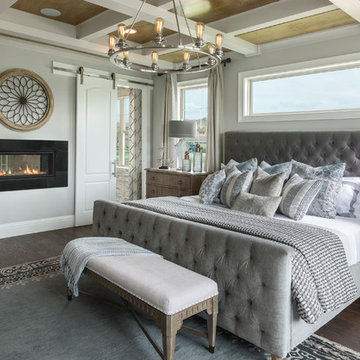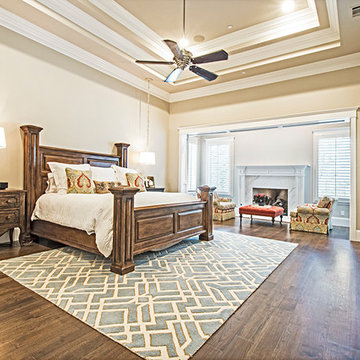トラディショナルスタイルの寝室 (横長型暖炉、標準型暖炉) の写真
絞り込み:
資材コスト
並び替え:今日の人気順
写真 1〜20 枚目(全 4,491 枚)
1/4

This home had a generous master suite prior to the renovation; however, it was located close to the rest of the bedrooms and baths on the floor. They desired their own separate oasis with more privacy and asked us to design and add a 2nd story addition over the existing 1st floor family room, that would include a master suite with a laundry/gift wrapping room.
We added a 2nd story addition without adding to the existing footprint of the home. The addition is entered through a private hallway with a separate spacious laundry room, complete with custom storage cabinetry, sink area, and countertops for folding or wrapping gifts. The bedroom is brimming with details such as custom built-in storage cabinetry with fine trim mouldings, window seats, and a fireplace with fine trim details. The master bathroom was designed with comfort in mind. A custom double vanity and linen tower with mirrored front, quartz countertops and champagne bronze plumbing and lighting fixtures make this room elegant. Water jet cut Calcatta marble tile and glass tile make this walk-in shower with glass window panels a true work of art. And to complete this addition we added a large walk-in closet with separate his and her areas, including built-in dresser storage, a window seat, and a storage island. The finished renovation is their private spa-like place to escape the busyness of life in style and comfort. These delightful homeowners are already talking phase two of renovations with us and we look forward to a longstanding relationship with them.
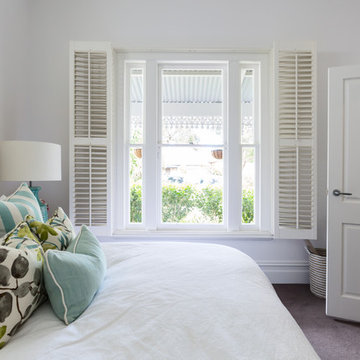
Jodie Johnson Photography
メルボルンにある中くらいなトラディショナルスタイルのおしゃれな主寝室 (白い壁、カーペット敷き、標準型暖炉、漆喰の暖炉まわり、グレーの床) のレイアウト
メルボルンにある中くらいなトラディショナルスタイルのおしゃれな主寝室 (白い壁、カーペット敷き、標準型暖炉、漆喰の暖炉まわり、グレーの床) のレイアウト
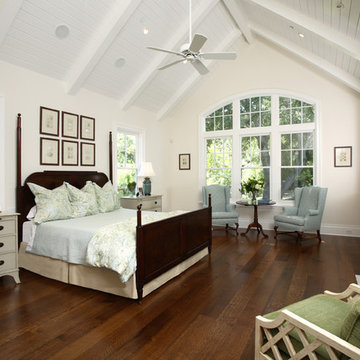
Douglas Johnson Photography
Talon Architects
サンフランシスコにあるトラディショナルスタイルのおしゃれな寝室 (ベージュの壁、濃色無垢フローリング、標準型暖炉、タイルの暖炉まわり) のレイアウト
サンフランシスコにあるトラディショナルスタイルのおしゃれな寝室 (ベージュの壁、濃色無垢フローリング、標準型暖炉、タイルの暖炉まわり) のレイアウト
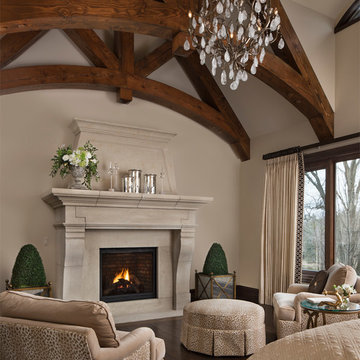
Beth Singer
デトロイトにあるトラディショナルスタイルのおしゃれな寝室 (ベージュの壁、濃色無垢フローリング、標準型暖炉) のインテリア
デトロイトにあるトラディショナルスタイルのおしゃれな寝室 (ベージュの壁、濃色無垢フローリング、標準型暖炉) のインテリア
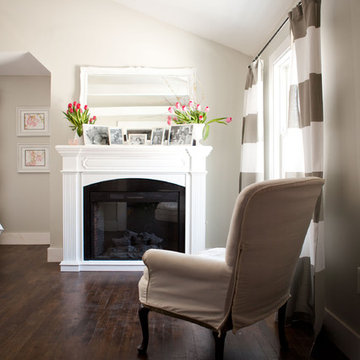
Photo: Tess Fine © 2013 Houzz
ボストンにあるトラディショナルスタイルのおしゃれな寝室 (濃色無垢フローリング、標準型暖炉、グレーの壁) のレイアウト
ボストンにあるトラディショナルスタイルのおしゃれな寝室 (濃色無垢フローリング、標準型暖炉、グレーの壁) のレイアウト
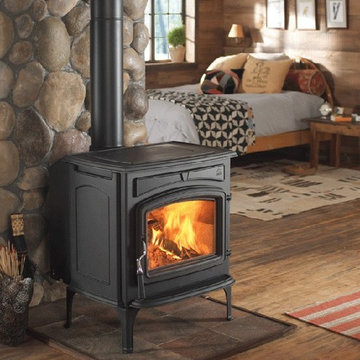
The affordably-priced Jotul's F 55 Carrabassett is a cast iron, front loading model with a generous, firebrick-lined firebox capable of handling wood up to a foot and a half long. The baffle and construction system carries a Limited Lifetime Warranty.
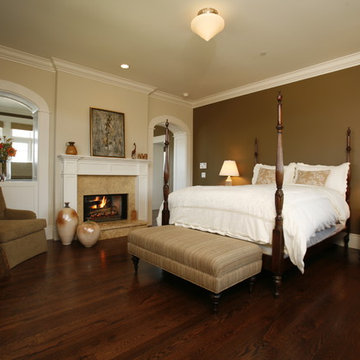
The fireplace and deep hues of the walls provide warmth to this bedroom, while the open niche adjacent to the fireplace "borrows space" with a view into the adjoining sitting room.
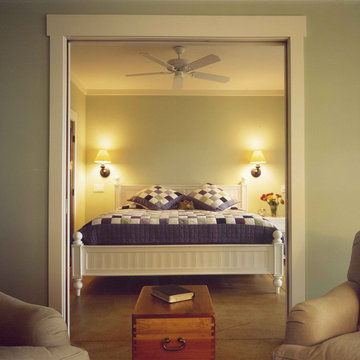
Stoney Pointe offers a year-round getaway. It combines a beach cottage - featuring an expansive porch and view of the beach - with a traditional winter lodge, typified by heavy, cherry-stained beams holding up the ceiling over the kitchen and dining area. The dining room is open to the "gathering" room, where pastel walls trimmed with wide, white woodwork and New Hampshire pine flooring further express the beach feel. A huge stone fireplace is comforting on both winter days and chilly nights year-round. Overlooking the gathering room is a loft, which functions as a game/home entertainment room. Two family bedrooms and a bunk room on the lower walk-out level and a guest bedroom on the upper level contribute to greater privacy for both family and guests. A sun room faces the sunset. A single gabled roof covers both the garage and the two-story porch. The simple box concept is very practical, yielding great returns in terms of square footage and functionality.
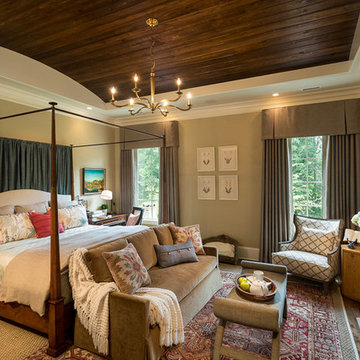
This room features: armchair, bedroom bench, bedroom sofa, canopy bed, drapes, fireplace mantel, four poster bed, oriental rug, silver reading lamp, upholstered headboard, valence, wood barrel ceiling, and a wood nighstand.

他の地域にある中くらいなトラディショナルスタイルのおしゃれな寝室 (ベージュの壁、無垢フローリング、標準型暖炉、石材の暖炉まわり、茶色い床) のインテリア
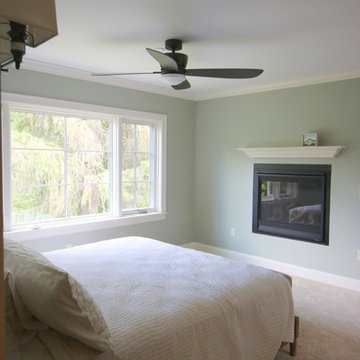
Custom Master Suite Addition located in Concord, NH. Photos by Casey Day
ボストンにある中くらいなトラディショナルスタイルのおしゃれな主寝室 (青い壁、カーペット敷き、横長型暖炉、金属の暖炉まわり、ベージュの床)
ボストンにある中くらいなトラディショナルスタイルのおしゃれな主寝室 (青い壁、カーペット敷き、横長型暖炉、金属の暖炉まわり、ベージュの床)
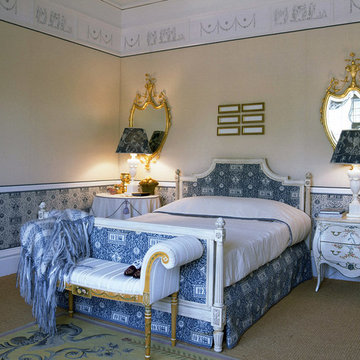
The Robert Adam inspired Master Bedroom exemplifies many of the architect's optical tricks for making a large space feel cozy and comfortable. Wainscoting is created with neoclassic Adam-patterned fabric that is reversible. On the walls the white side of the pattern is emphasized; on the bed, the blue side prevails. The white wood bed, also neo-classic in style, add a lightness to the feeling of the room.
トラディショナルスタイルの寝室 (横長型暖炉、標準型暖炉) の写真
1

