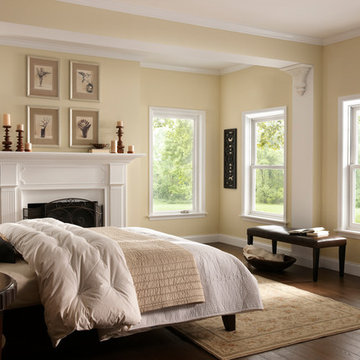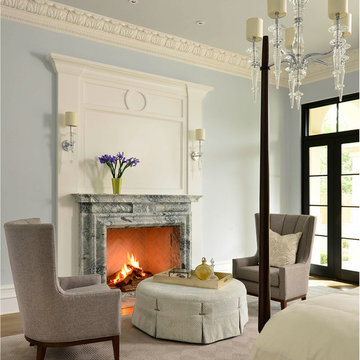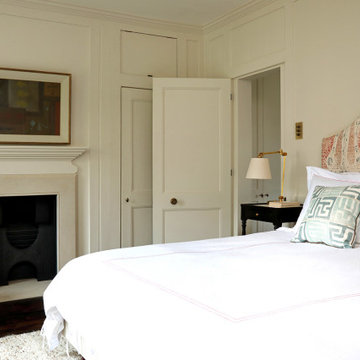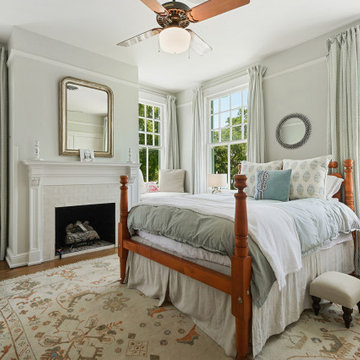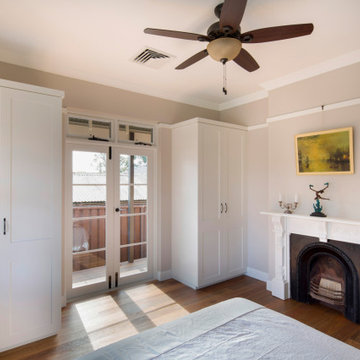ベージュのトラディショナルスタイルの寝室 (標準型暖炉、茶色い床) の写真
絞り込み:
資材コスト
並び替え:今日の人気順
写真 1〜20 枚目(全 100 枚)
1/5
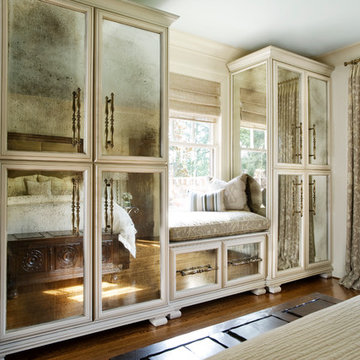
A robin’s egg blue ceiling sits above ivory walls and trims in this master bedroom featuring woven grass blinds, gray and ivory embroidered draperies and a window seat.
The dark walnut stained hardwoods dovetail with a dark brown stained hardwood mantel (at left), surrounded by neutral glass tiles on the hearth. Custom wood, an ivory duvet cover and antiqued, mirrored cabinetry is set off by bronze hardware while a Jacobean style antique English trunk provides storage and style.
The built-ins were added to enclose a television and add prized storage space in this 1920s home; the mirrors visually extend the space and allow the bed to remain the focal point of the room. The calming, neutral palette is ideal for a master bedroom retreat.
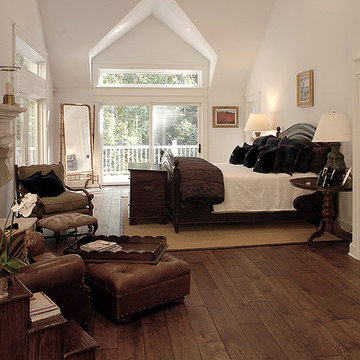
Reminiscent of an old world lodge, this sophisticated retreat marries the crispness of white and the vitality of wood. The distressed wood floors establish the design with coordinating beams above in the light-soaked vaulted ceiling. Floor: 6-3/4” wide-plank Vintage French Oak | Rustic Character | Victorian Collection | Tuscany edge | medium distressed | color Bronze | Satin Hardwax Oil. For more information please email us at: sales@signaturehardwoods.com

This client wanted plenty of storage, therefore their designer Lucy fitted in storage on either side of the fireplace, but she also found room for an enormous wardrobe on the other side of the room too and suggested painting both wardrobes the same colour as the wall behind to help them blend in. The artwork and the fireplace provide a great contrast against the blue walls which catches your eye instead.
Want to transform your home with the UK’s #1 Interior Design Service? You can collaborate with professional and highly experienced designers, as well as our team of skilled Personal Shoppers to achieve your happy home effortlessly, all at a happy price.
For more inspiration visit our site to see more projects

Our design team listened carefully to our clients' wish list. They had a vision of a cozy rustic mountain cabin type master suite retreat. The rustic beams and hardwood floors complement the neutral tones of the walls and trim. Walking into the new primary bathroom gives the same calmness with the colors and materials used in the design.
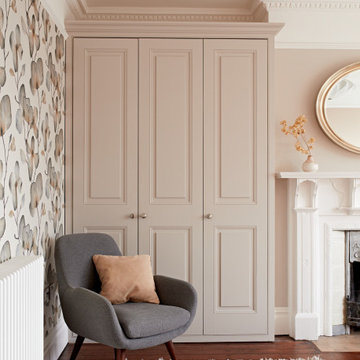
サセックスにある中くらいなトラディショナルスタイルのおしゃれな主寝室 (ベージュの壁、濃色無垢フローリング、標準型暖炉、石材の暖炉まわり、茶色い床、壁紙、アクセントウォール)
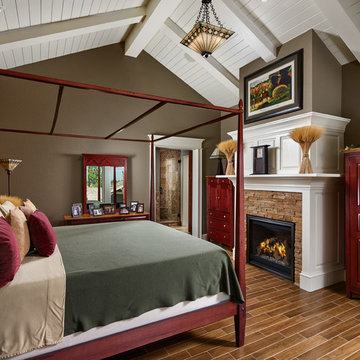
The master bedroom has hardwood floor, a gas fireplace, and stone details.
Photos by Eric Lucero
デンバーにあるトラディショナルスタイルのおしゃれな主寝室 (茶色い壁、標準型暖炉、石材の暖炉まわり、茶色い床) のインテリア
デンバーにあるトラディショナルスタイルのおしゃれな主寝室 (茶色い壁、標準型暖炉、石材の暖炉まわり、茶色い床) のインテリア
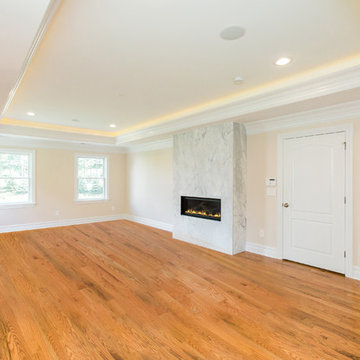
Master Bedroom with Marble Wrapped Fireplace and Cove Ceiling Lighting
Anne Molnar Photography
ニューヨークにある広いトラディショナルスタイルのおしゃれな主寝室 (ベージュの壁、無垢フローリング、標準型暖炉、石材の暖炉まわり、茶色い床) のレイアウト
ニューヨークにある広いトラディショナルスタイルのおしゃれな主寝室 (ベージュの壁、無垢フローリング、標準型暖炉、石材の暖炉まわり、茶色い床) のレイアウト
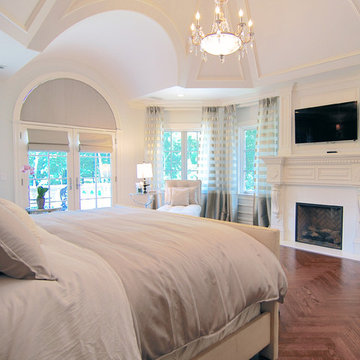
For this commission the client hired us to do the interiors of their new home which was under construction. The style of the house was very traditional however the client wanted the interiors to be transitional, a mixture of contemporary with more classic design. We assisted the client in all of the material, fixture, lighting, cabinetry and built-in selections for the home. The floors throughout the first floor of the home are a creme marble in different patterns to suit the particular room; the dining room has a marble mosaic inlay in the tradition of an oriental rug. The ground and second floors are hardwood flooring with a herringbone pattern in the bedrooms. Each of the seven bedrooms has a custom ensuite bathroom with a unique design. The master bathroom features a white and gray marble custom inlay around the wood paneled tub which rests below a venetian plaster domes and custom glass pendant light. We also selected all of the furnishings, wall coverings, window treatments, and accessories for the home. Custom draperies were fabricated for the sitting room, dining room, guest bedroom, master bedroom, and for the double height great room. The client wanted a neutral color scheme throughout the ground floor; fabrics were selected in creams and beiges in many different patterns and textures. One of the favorite rooms is the sitting room with the sculptural white tete a tete chairs. The master bedroom also maintains a neutral palette of creams and silver including a venetian mirror and a silver leafed folding screen. Additional unique features in the home are the layered capiz shell walls at the rear of the great room open bar, the double height limestone fireplace surround carved in a woven pattern, and the stained glass dome at the top of the vaulted ceilings in the great room.

Camp Wobegon is a nostalgic waterfront retreat for a multi-generational family. The home's name pays homage to a radio show the homeowner listened to when he was a child in Minnesota. Throughout the home, there are nods to the sentimental past paired with modern features of today.
The five-story home sits on Round Lake in Charlevoix with a beautiful view of the yacht basin and historic downtown area. Each story of the home is devoted to a theme, such as family, grandkids, and wellness. The different stories boast standout features from an in-home fitness center complete with his and her locker rooms to a movie theater and a grandkids' getaway with murphy beds. The kids' library highlights an upper dome with a hand-painted welcome to the home's visitors.
Throughout Camp Wobegon, the custom finishes are apparent. The entire home features radius drywall, eliminating any harsh corners. Masons carefully crafted two fireplaces for an authentic touch. In the great room, there are hand constructed dark walnut beams that intrigue and awe anyone who enters the space. Birchwood artisans and select Allenboss carpenters built and assembled the grand beams in the home.
Perhaps the most unique room in the home is the exceptional dark walnut study. It exudes craftsmanship through the intricate woodwork. The floor, cabinetry, and ceiling were crafted with care by Birchwood carpenters. When you enter the study, you can smell the rich walnut. The room is a nod to the homeowner's father, who was a carpenter himself.
The custom details don't stop on the interior. As you walk through 26-foot NanoLock doors, you're greeted by an endless pool and a showstopping view of Round Lake. Moving to the front of the home, it's easy to admire the two copper domes that sit atop the roof. Yellow cedar siding and painted cedar railing complement the eye-catching domes.
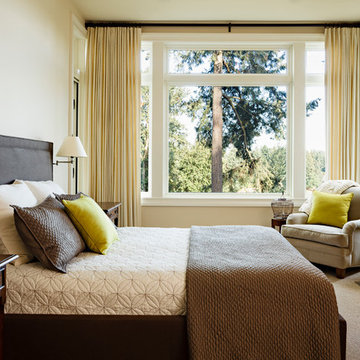
This new riverfront townhouse is on three levels. The interiors blend clean contemporary elements with traditional cottage architecture. It is luxurious, yet very relaxed.
Project by Portland interior design studio Jenni Leasia Interior Design. Also serving Lake Oswego, West Linn, Vancouver, Sherwood, Camas, Oregon City, Beaverton, and the whole of Greater Portland.
For more about Jenni Leasia Interior Design, click here: https://www.jennileasiadesign.com/
To learn more about this project, click here:
https://www.jennileasiadesign.com/lakeoswegoriverfront
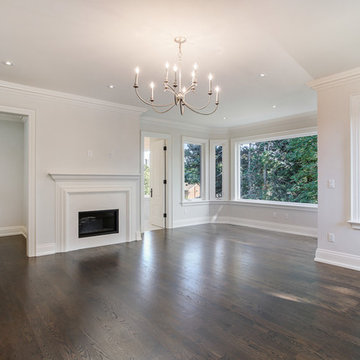
This stately master bedroom is from a custom home found in Toronto. The home was designed and built by Avvio Fine Homes and completed in 2018. The double-door entrance leads the homeowner to either the large walk-in closet or to the bedroom. The bedroom includes a gas fireplace, large windows offering great views of the backyard, and a seating area which is also surrounded by large windows.

Camp Wobegon is a nostalgic waterfront retreat for a multi-generational family. The home's name pays homage to a radio show the homeowner listened to when he was a child in Minnesota. Throughout the home, there are nods to the sentimental past paired with modern features of today.
The five-story home sits on Round Lake in Charlevoix with a beautiful view of the yacht basin and historic downtown area. Each story of the home is devoted to a theme, such as family, grandkids, and wellness. The different stories boast standout features from an in-home fitness center complete with his and her locker rooms to a movie theater and a grandkids' getaway with murphy beds. The kids' library highlights an upper dome with a hand-painted welcome to the home's visitors.
Throughout Camp Wobegon, the custom finishes are apparent. The entire home features radius drywall, eliminating any harsh corners. Masons carefully crafted two fireplaces for an authentic touch. In the great room, there are hand constructed dark walnut beams that intrigue and awe anyone who enters the space. Birchwood artisans and select Allenboss carpenters built and assembled the grand beams in the home.
Perhaps the most unique room in the home is the exceptional dark walnut study. It exudes craftsmanship through the intricate woodwork. The floor, cabinetry, and ceiling were crafted with care by Birchwood carpenters. When you enter the study, you can smell the rich walnut. The room is a nod to the homeowner's father, who was a carpenter himself.
The custom details don't stop on the interior. As you walk through 26-foot NanoLock doors, you're greeted by an endless pool and a showstopping view of Round Lake. Moving to the front of the home, it's easy to admire the two copper domes that sit atop the roof. Yellow cedar siding and painted cedar railing complement the eye-catching domes.
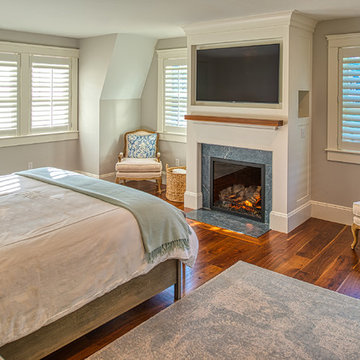
Andover Shingle - Master Bedroom
ボストンにあるトラディショナルスタイルのおしゃれな主寝室 (グレーの壁、濃色無垢フローリング、標準型暖炉、茶色い床、グレーとブラウン) のレイアウト
ボストンにあるトラディショナルスタイルのおしゃれな主寝室 (グレーの壁、濃色無垢フローリング、標準型暖炉、茶色い床、グレーとブラウン) のレイアウト
ベージュのトラディショナルスタイルの寝室 (標準型暖炉、茶色い床) の写真
1


