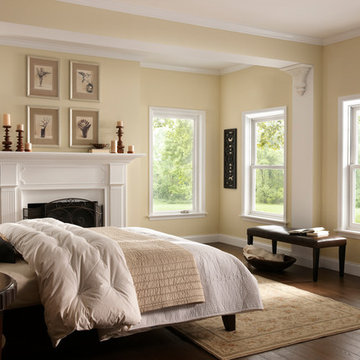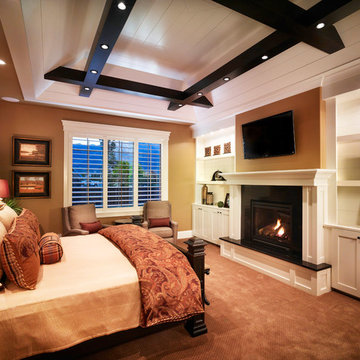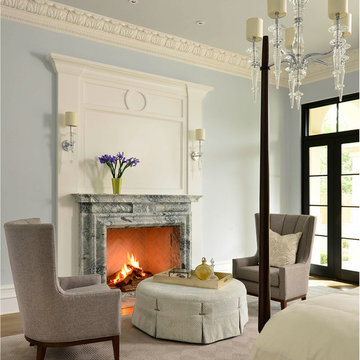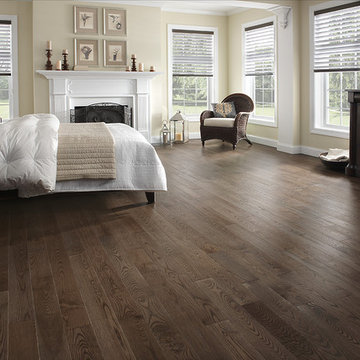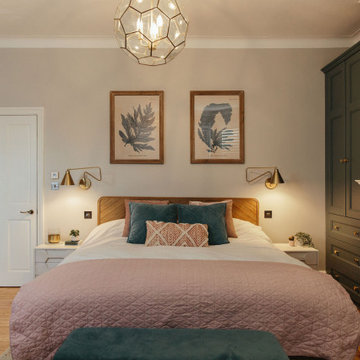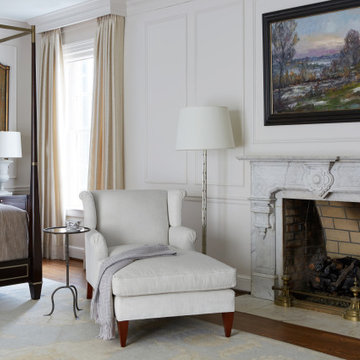トラディショナルスタイルの寝室 (標準型暖炉、茶色い床) の写真
並び替え:今日の人気順
写真 1〜20 枚目(全 878 枚)

Lori Hamilton Photography
マイアミにある巨大なトラディショナルスタイルのおしゃれな主寝室 (青い壁、無垢フローリング、標準型暖炉、木材の暖炉まわり、茶色い床、照明、グレーとブラウン)
マイアミにある巨大なトラディショナルスタイルのおしゃれな主寝室 (青い壁、無垢フローリング、標準型暖炉、木材の暖炉まわり、茶色い床、照明、グレーとブラウン)
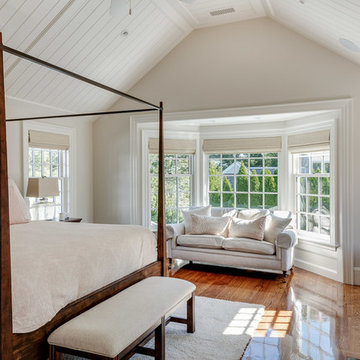
Greg Premru
ボストンにある中くらいなトラディショナルスタイルのおしゃれな主寝室 (白い壁、無垢フローリング、標準型暖炉、石材の暖炉まわり、茶色い床) のレイアウト
ボストンにある中くらいなトラディショナルスタイルのおしゃれな主寝室 (白い壁、無垢フローリング、標準型暖炉、石材の暖炉まわり、茶色い床) のレイアウト
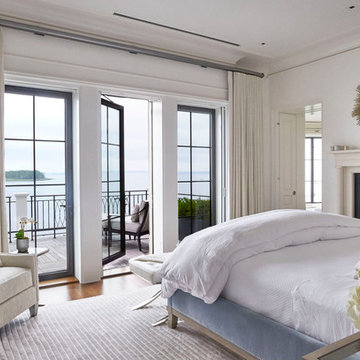
Austin Patterson Disston Architects and Hobbs, Inc. Builder featuring our steel windows and doors.
バンクーバーにあるトラディショナルスタイルのおしゃれな寝室 (白い壁、無垢フローリング、標準型暖炉、茶色い床、グレーとブラウン) のレイアウト
バンクーバーにあるトラディショナルスタイルのおしゃれな寝室 (白い壁、無垢フローリング、標準型暖炉、茶色い床、グレーとブラウン) のレイアウト

他の地域にある中くらいなトラディショナルスタイルのおしゃれな寝室 (ベージュの壁、無垢フローリング、標準型暖炉、石材の暖炉まわり、茶色い床) のインテリア
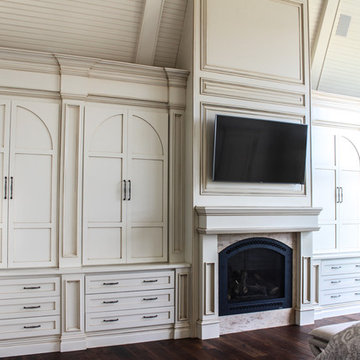
Osprey Perspectives
ニューヨークにある巨大なトラディショナルスタイルのおしゃれな主寝室 (ベージュの壁、無垢フローリング、標準型暖炉、タイルの暖炉まわり、茶色い床) のレイアウト
ニューヨークにある巨大なトラディショナルスタイルのおしゃれな主寝室 (ベージュの壁、無垢フローリング、標準型暖炉、タイルの暖炉まわり、茶色い床) のレイアウト
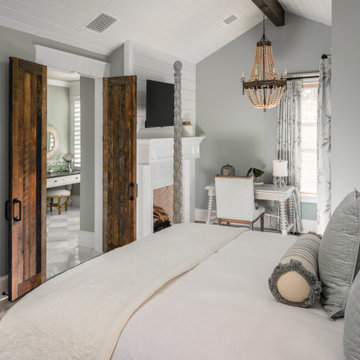
Indulge in the serenity of this enchanting blue and cream bedroom, where shabby chic meets rustic charm. The soothing color palette, along with the timeless shiplap walls and ceilings, exposed wooden ceiling beams, and whimsical beaded chandelier, create a truly captivating ambiance. The shabby chic furniture adds a touch of elegance and comfort, while the watercolor painting adds a pop of artistic flair.
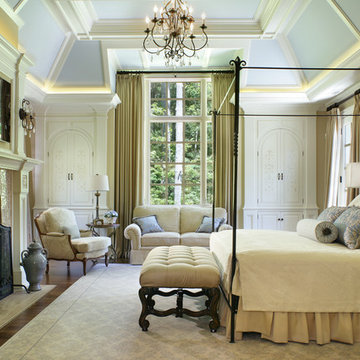
ニューヨークにある広いトラディショナルスタイルのおしゃれな主寝室 (ベージュの壁、濃色無垢フローリング、標準型暖炉、漆喰の暖炉まわり、茶色い床) のインテリア
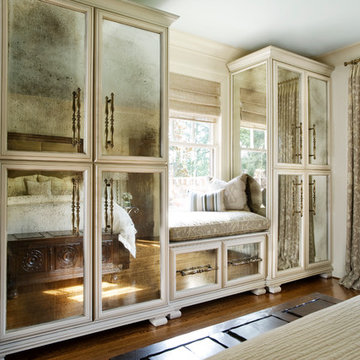
A robin’s egg blue ceiling sits above ivory walls and trims in this master bedroom featuring woven grass blinds, gray and ivory embroidered draperies and a window seat.
The dark walnut stained hardwoods dovetail with a dark brown stained hardwood mantel (at left), surrounded by neutral glass tiles on the hearth. Custom wood, an ivory duvet cover and antiqued, mirrored cabinetry is set off by bronze hardware while a Jacobean style antique English trunk provides storage and style.
The built-ins were added to enclose a television and add prized storage space in this 1920s home; the mirrors visually extend the space and allow the bed to remain the focal point of the room. The calming, neutral palette is ideal for a master bedroom retreat.

The guest bedroom boasts waterfront views of the property. The interiors of the room exude a quiet sophistication and warmth.
ボルチモアにある中くらいなトラディショナルスタイルのおしゃれな客用寝室 (白い壁、濃色無垢フローリング、標準型暖炉、茶色い床、格子天井)
ボルチモアにある中くらいなトラディショナルスタイルのおしゃれな客用寝室 (白い壁、濃色無垢フローリング、標準型暖炉、茶色い床、格子天井)
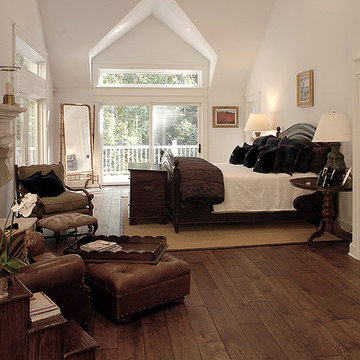
Reminiscent of an old world lodge, this sophisticated retreat marries the crispness of white and the vitality of wood. The distressed wood floors establish the design with coordinating beams above in the light-soaked vaulted ceiling. Floor: 6-3/4” wide-plank Vintage French Oak | Rustic Character | Victorian Collection | Tuscany edge | medium distressed | color Bronze | Satin Hardwax Oil. For more information please email us at: sales@signaturehardwoods.com
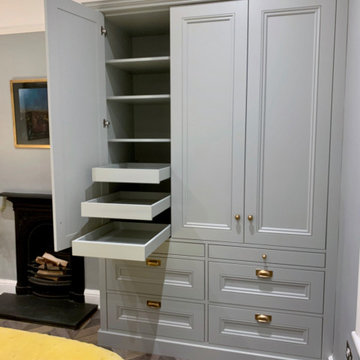
Design, manufacture and installation for a traditional wardrobe based on a freestanding Victorian Linen Press. The piece had to fit into a shallow alcove and replace an existing three door wardrobe. Our version has four large drawers two shallow drawers, three pull out deep shelves, floating shelves, a clothes rail and high parcel shelf. The doors and drawer fronts are panelled with extra mouldings to create a much more high end aesthetic. The base and sides are scribed to the floor. The decorative cornice finishes just under the picture rail. All finished in farrow & Ball Lamp shade grey.

This client wanted plenty of storage, therefore their designer Lucy fitted in storage on either side of the fireplace, but she also found room for an enormous wardrobe on the other side of the room too and suggested painting both wardrobes the same colour as the wall behind to help them blend in. The artwork and the fireplace provide a great contrast against the blue walls which catches your eye instead.
Want to transform your home with the UK’s #1 Interior Design Service? You can collaborate with professional and highly experienced designers, as well as our team of skilled Personal Shoppers to achieve your happy home effortlessly, all at a happy price.
For more inspiration visit our site to see more projects

Our design team listened carefully to our clients' wish list. They had a vision of a cozy rustic mountain cabin type master suite retreat. The rustic beams and hardwood floors complement the neutral tones of the walls and trim. Walking into the new primary bathroom gives the same calmness with the colors and materials used in the design.
トラディショナルスタイルの寝室 (標準型暖炉、茶色い床) の写真
1

