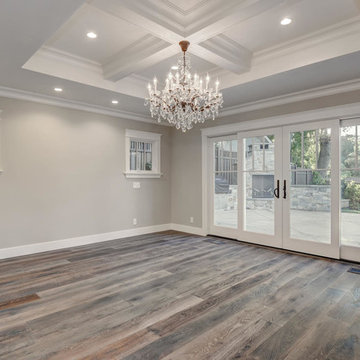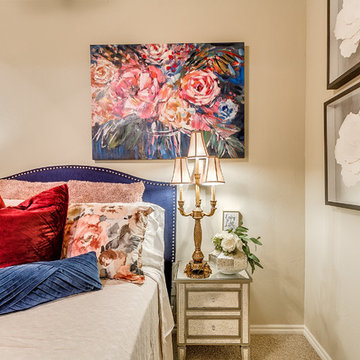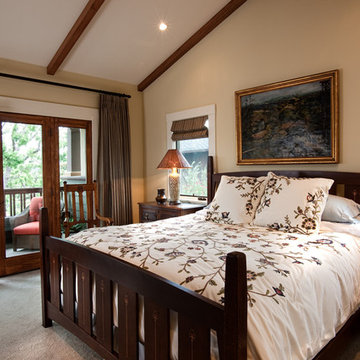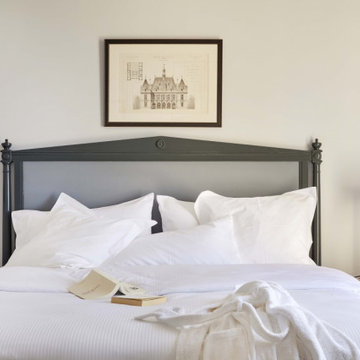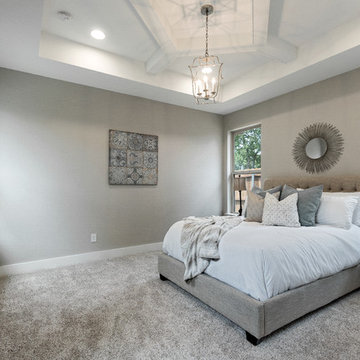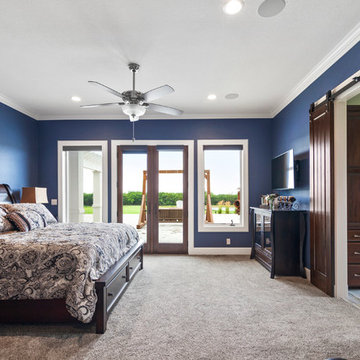低価格の、ラグジュアリーなトラディショナルスタイルの寝室 (暖炉なし、ベージュの床) の写真
絞り込み:
資材コスト
並び替え:今日の人気順
写真 1〜20 枚目(全 172 枚)

James Kruger, LandMark Photography
Interior Design: Martha O'Hara Interiors
Architect: Sharratt Design & Company
ミネアポリスにある中くらいなトラディショナルスタイルのおしゃれな主寝室 (青い壁、カーペット敷き、暖炉なし、ベージュの床、照明) のレイアウト
ミネアポリスにある中くらいなトラディショナルスタイルのおしゃれな主寝室 (青い壁、カーペット敷き、暖炉なし、ベージュの床、照明) のレイアウト
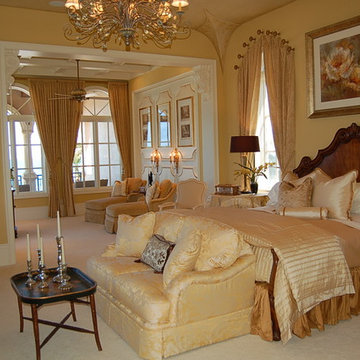
www.martinasphotography.com
マイアミにある巨大なトラディショナルスタイルのおしゃれな主寝室 (ベージュの壁、カーペット敷き、暖炉なし、ベージュの床) のレイアウト
マイアミにある巨大なトラディショナルスタイルのおしゃれな主寝室 (ベージュの壁、カーペット敷き、暖炉なし、ベージュの床) のレイアウト
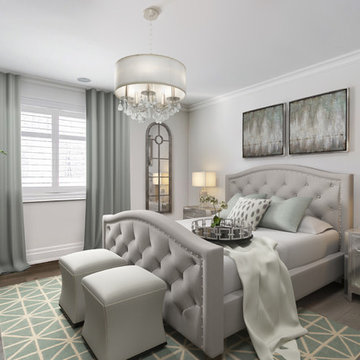
roOomy Virtual Staging | Tranquility and serenity sum up the beauty of this master suite so perfectly. roOomy's expert interior design team can help you design all sorts of spaces.
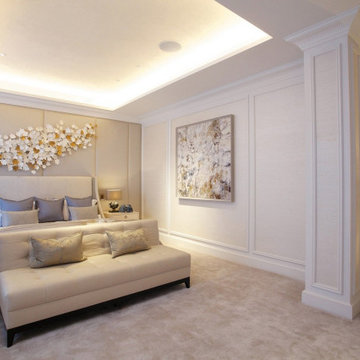
A beige color scheme dominates the master bedroom in this property. The upholstery and carpeting all around the room is so cozy and warm.
ロンドンにある広いトラディショナルスタイルのおしゃれな主寝室 (ベージュの壁、カーペット敷き、暖炉なし、ベージュの床、折り上げ天井、羽目板の壁、アクセントウォール) のインテリア
ロンドンにある広いトラディショナルスタイルのおしゃれな主寝室 (ベージュの壁、カーペット敷き、暖炉なし、ベージュの床、折り上げ天井、羽目板の壁、アクセントウォール) のインテリア
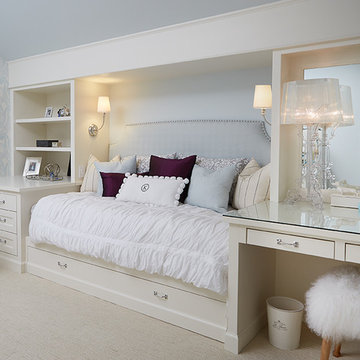
Builder: J. Peterson Homes
Interior Designer: Francesca Owens
Photographers: Ashley Avila Photography, Bill Hebert, & FulView
Capped by a picturesque double chimney and distinguished by its distinctive roof lines and patterned brick, stone and siding, Rookwood draws inspiration from Tudor and Shingle styles, two of the world’s most enduring architectural forms. Popular from about 1890 through 1940, Tudor is characterized by steeply pitched roofs, massive chimneys, tall narrow casement windows and decorative half-timbering. Shingle’s hallmarks include shingled walls, an asymmetrical façade, intersecting cross gables and extensive porches. A masterpiece of wood and stone, there is nothing ordinary about Rookwood, which combines the best of both worlds.
Once inside the foyer, the 3,500-square foot main level opens with a 27-foot central living room with natural fireplace. Nearby is a large kitchen featuring an extended island, hearth room and butler’s pantry with an adjacent formal dining space near the front of the house. Also featured is a sun room and spacious study, both perfect for relaxing, as well as two nearby garages that add up to almost 1,500 square foot of space. A large master suite with bath and walk-in closet which dominates the 2,700-square foot second level which also includes three additional family bedrooms, a convenient laundry and a flexible 580-square-foot bonus space. Downstairs, the lower level boasts approximately 1,000 more square feet of finished space, including a recreation room, guest suite and additional storage.
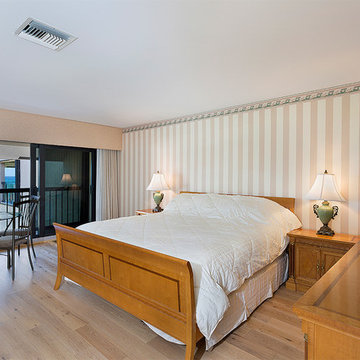
Master Bedroom
マイアミにある中くらいなトラディショナルスタイルのおしゃれな主寝室 (マルチカラーの壁、淡色無垢フローリング、暖炉なし、ベージュの床) のレイアウト
マイアミにある中くらいなトラディショナルスタイルのおしゃれな主寝室 (マルチカラーの壁、淡色無垢フローリング、暖炉なし、ベージュの床) のレイアウト
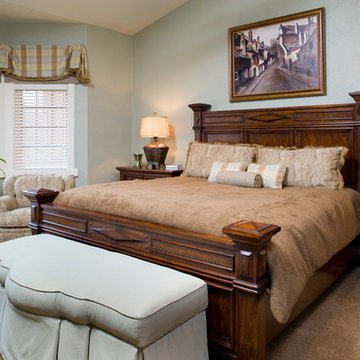
Craig Thompson Photography
The owners desired a casual, relaxed elegance for their second home in this Pennsylvania ski resort. A new construction, this condominium features a Tuscan-style design in the main living space in its furnishings, rugs, artwork and decorative lighting. All furniture and furnishings for the condominium were new, selected by Randy. During construction, Randy provided guidance in making architectural specifications. To accommodate the client's desires for a fireplace in the master bedroom, Randy carefully coordinated with contractors to create the space needed for a fireplace by designing a false balcony on the opposite wall, which becomes a beautiful, unique focal point in the condominium.
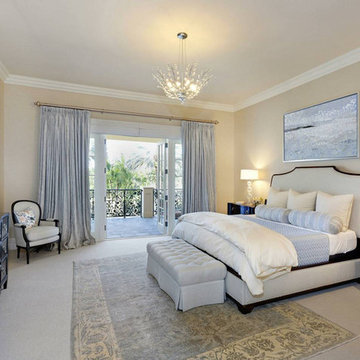
Master Bed
マイアミにある広いトラディショナルスタイルのおしゃれな主寝室 (ベージュの壁、カーペット敷き、暖炉なし、ベージュの床)
マイアミにある広いトラディショナルスタイルのおしゃれな主寝室 (ベージュの壁、カーペット敷き、暖炉なし、ベージュの床)
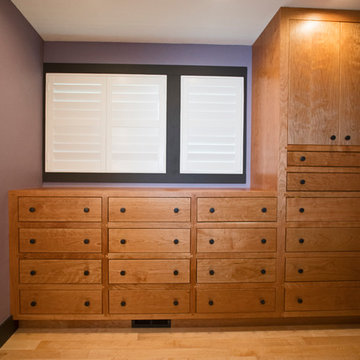
Custom Solid Cherry Built-In Dresser. With soft-close undermount drawer glides by Blum, finished with an oil varnish blend. Showcasing traditional mission-style construction with over 42 hand-cut dovetails fastening the faceframe together, and over 800 dovetails used in the drawer construction.
Photo Credit: @CascadeCreatives
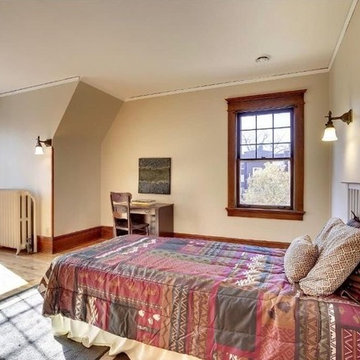
We moved the bed from underneath the window to let buyers see how large this bedroom is. Again we let the windows shine.
ミネアポリスにある中くらいなトラディショナルスタイルのおしゃれな主寝室 (ベージュの壁、淡色無垢フローリング、ベージュの床、暖炉なし) のレイアウト
ミネアポリスにある中くらいなトラディショナルスタイルのおしゃれな主寝室 (ベージュの壁、淡色無垢フローリング、ベージュの床、暖炉なし) のレイアウト
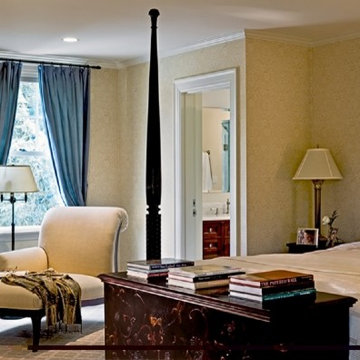
Photography by Rob Karosis
G.R. Porter & Son Builders Norwich, VT
バーリントンにある巨大なトラディショナルスタイルのおしゃれな主寝室 (マルチカラーの壁、カーペット敷き、暖炉なし、ベージュの床) のレイアウト
バーリントンにある巨大なトラディショナルスタイルのおしゃれな主寝室 (マルチカラーの壁、カーペット敷き、暖炉なし、ベージュの床) のレイアウト
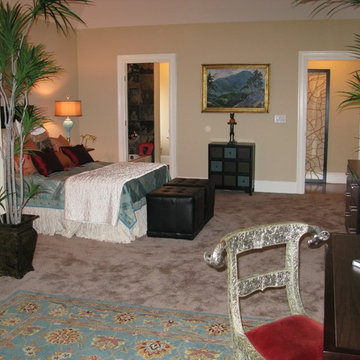
Beige wall color, turquoise carpet, sitting room, guest room, tropical, black furniture, Indian chair, desk, bookshelves, artificial plants, ottomans, wicker chair, artwork, lamps, turquoise bedding, off-white bedding, colorful, colorful throw pillows, silk bedding, silk drapes, oil painting, oil paintings, mirror. Love it all!
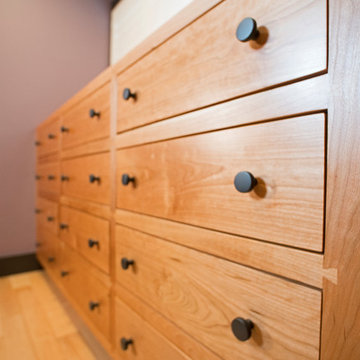
Custom Solid Cherry Built-In Dresser. With soft-close undermount drawer glides by Blum, finished with an oil varnish blend. Showcasing traditional mission-style construction with over 42 hand-cut dovetails fastening the faceframe together, and over 800 dovetails used in the drawer construction.
Photo Credit: @Cascade Creatives
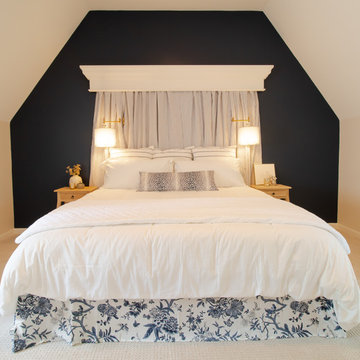
This beautiful guest bedroom welcomes everyone who stays with its statement bed and cozy seating.
インディアナポリスにある広いトラディショナルスタイルのおしゃれな客用寝室 (青い壁、カーペット敷き、暖炉なし、ベージュの床) のインテリア
インディアナポリスにある広いトラディショナルスタイルのおしゃれな客用寝室 (青い壁、カーペット敷き、暖炉なし、ベージュの床) のインテリア
低価格の、ラグジュアリーなトラディショナルスタイルの寝室 (暖炉なし、ベージュの床) の写真
1
