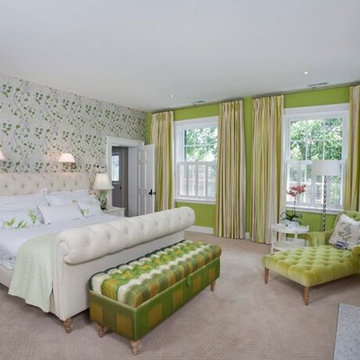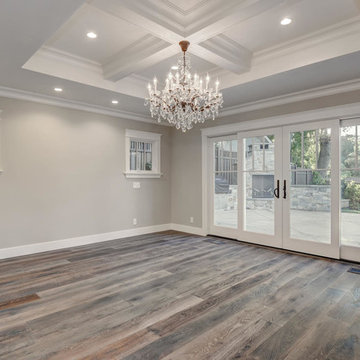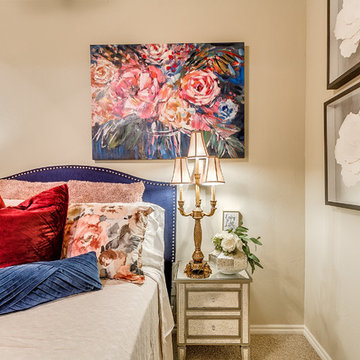低価格の、ラグジュアリーなトラディショナルスタイルの寝室 (暖炉なし、標準型暖炉、ベージュの床) の写真
絞り込み:
資材コスト
並び替え:今日の人気順
写真 1〜20 枚目(全 237 枚)
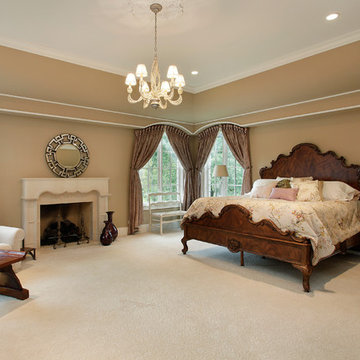
As a builder of custom homes primarily on the Northshore of Chicago, Raugstad has been building custom homes, and homes on speculation for three generations. Our commitment is always to the client. From commencement of the project all the way through to completion and the finishing touches, we are right there with you – one hundred percent. As your go-to Northshore Chicago custom home builder, we are proud to put our name on every completed Raugstad home.
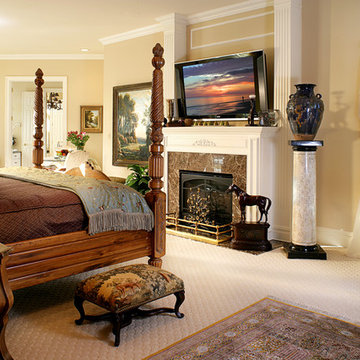
Master Bedroom luxury. Paint by B.Moore Affinity paint. Walls: AF380 Coastal Path. Trim: AF20 Moscarpone. Photo credit: Peter Rymwid
ニューヨークにある広いトラディショナルスタイルのおしゃれな主寝室 (ベージュの壁、カーペット敷き、標準型暖炉、石材の暖炉まわり、ベージュの床) のレイアウト
ニューヨークにある広いトラディショナルスタイルのおしゃれな主寝室 (ベージュの壁、カーペット敷き、標準型暖炉、石材の暖炉まわり、ベージュの床) のレイアウト
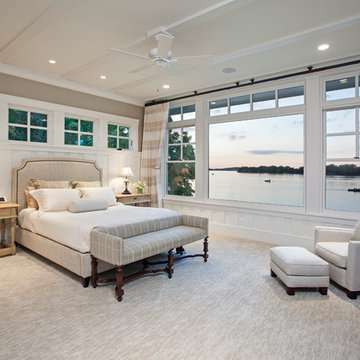
Builder: Kyle Hunt & Partners Incorporated |
Architect: Mike Sharratt, Sharratt Design & Co. |
Interior Design: Katie Constable, Redpath-Constable Interiors |
Photography: Jim Kruger, LandMark Photography
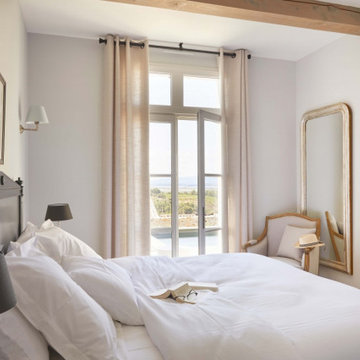
Chambre à coucher douce et classique.
ボルドーにある中くらいなトラディショナルスタイルのおしゃれな主寝室 (グレーの壁、トラバーチンの床、暖炉なし、ベージュの床、表し梁)
ボルドーにある中くらいなトラディショナルスタイルのおしゃれな主寝室 (グレーの壁、トラバーチンの床、暖炉なし、ベージュの床、表し梁)

Victorian property built in a Georgian style, this country property required redecoration on a small budget. New colour scheme chosen to fit with the rest of the home, new soft furnishings and a chair were sourced and the existing headboard reupholstered.
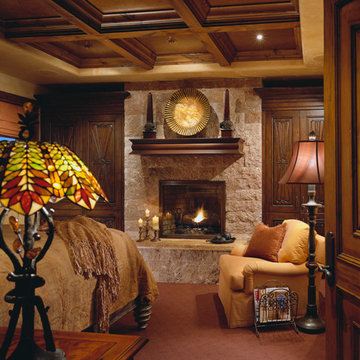
Photo credits: Design Directives, Dino Tonn
フェニックスにある広いトラディショナルスタイルのおしゃれな客用寝室 (カーペット敷き、標準型暖炉、石材の暖炉まわり、黄色い壁、ベージュの床) のインテリア
フェニックスにある広いトラディショナルスタイルのおしゃれな客用寝室 (カーペット敷き、標準型暖炉、石材の暖炉まわり、黄色い壁、ベージュの床) のインテリア
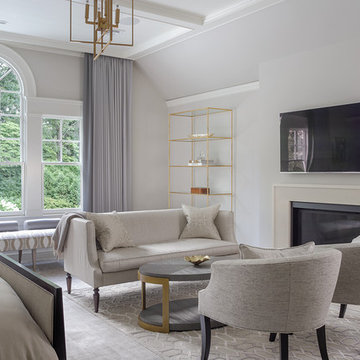
Elegant and serene master bedroom seating area in front of a gas fireplace.
Peter Rymwid Photography
ニューヨークにある広いトラディショナルスタイルのおしゃれな主寝室 (グレーの壁、カーペット敷き、標準型暖炉、漆喰の暖炉まわり、ベージュの床) のレイアウト
ニューヨークにある広いトラディショナルスタイルのおしゃれな主寝室 (グレーの壁、カーペット敷き、標準型暖炉、漆喰の暖炉まわり、ベージュの床) のレイアウト
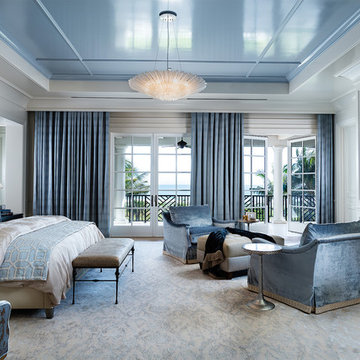
New 2-story residence with additional 9-car garage, exercise room, enoteca and wine cellar below grade. Detached 2-story guest house and 2 swimming pools.
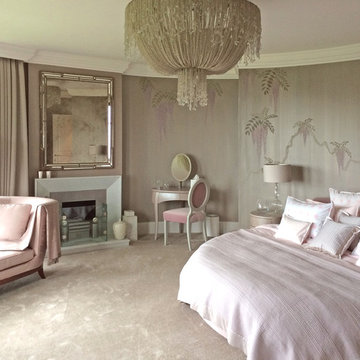
Sitting within a designated AONB, this new Arts and Crafts-influenced residence replaced an ‘end of life’ 1960’s bungalow.
Conceived to sit above an extensive private wine cellar, this highly refined house features a dramatic circular sitting room. An internal lift provides access to all floors, from the underground level to the roof-top observation terrace showcasing panoramic views overlooking the Fal Estuary.
The bespoke joinery and internal finishes detailed by The Bazeley Partnership included walnut floor-boarding, skirtings, doors and wardrobes. Curved staircases are complemented by glass handrails and the bathrooms are finished with limestone, white marble and mother-of-pearl inlay. The bedrooms were completed with vanity units clad in rustic oak and marble and feature hand-painted murals on Japanese silk wallpaper.
Externally, extensive use of traditional stonework, cut granite, Delabole slate, standing seam copper roofs and copper gutters and downpipes combine to create a building that acknowledges the regional context whilst maintaining its own character.
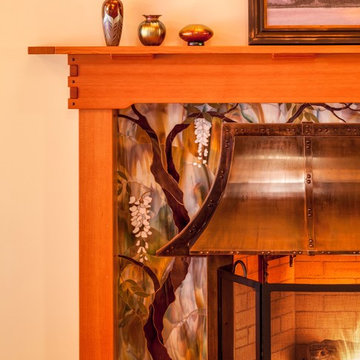
Brian Vanden Brink Photographer
ポートランド(メイン)にある広いトラディショナルスタイルのおしゃれな主寝室 (ベージュの壁、カーペット敷き、標準型暖炉、タイルの暖炉まわり、ベージュの床) のレイアウト
ポートランド(メイン)にある広いトラディショナルスタイルのおしゃれな主寝室 (ベージュの壁、カーペット敷き、標準型暖炉、タイルの暖炉まわり、ベージュの床) のレイアウト
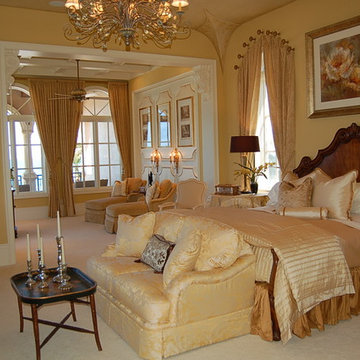
www.martinasphotography.com
マイアミにある巨大なトラディショナルスタイルのおしゃれな主寝室 (ベージュの壁、カーペット敷き、暖炉なし、ベージュの床) のレイアウト
マイアミにある巨大なトラディショナルスタイルのおしゃれな主寝室 (ベージュの壁、カーペット敷き、暖炉なし、ベージュの床) のレイアウト
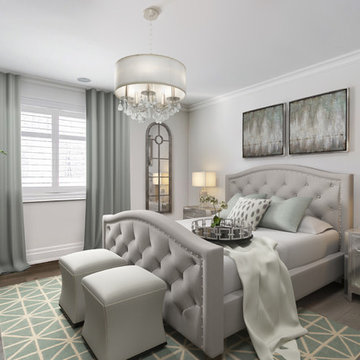
roOomy Virtual Staging | Tranquility and serenity sum up the beauty of this master suite so perfectly. roOomy's expert interior design team can help you design all sorts of spaces.
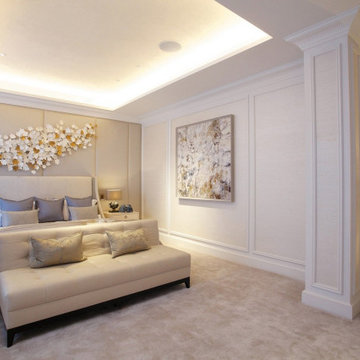
A beige color scheme dominates the master bedroom in this property. The upholstery and carpeting all around the room is so cozy and warm.
ロンドンにある広いトラディショナルスタイルのおしゃれな主寝室 (ベージュの壁、カーペット敷き、暖炉なし、ベージュの床、折り上げ天井、羽目板の壁、アクセントウォール) のインテリア
ロンドンにある広いトラディショナルスタイルのおしゃれな主寝室 (ベージュの壁、カーペット敷き、暖炉なし、ベージュの床、折り上げ天井、羽目板の壁、アクセントウォール) のインテリア
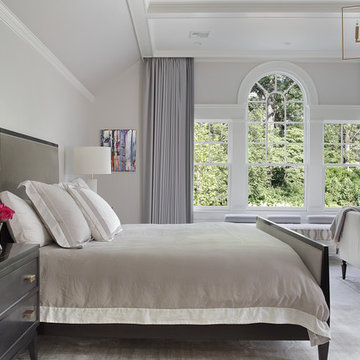
An elegant and serene master bedroom with a fireplace and sitting area.
Peter Rymwid Photography
ニューヨークにある広いトラディショナルスタイルのおしゃれな主寝室 (グレーの壁、カーペット敷き、標準型暖炉、漆喰の暖炉まわり、ベージュの床) のインテリア
ニューヨークにある広いトラディショナルスタイルのおしゃれな主寝室 (グレーの壁、カーペット敷き、標準型暖炉、漆喰の暖炉まわり、ベージュの床) のインテリア
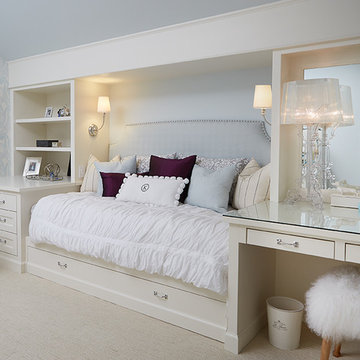
Builder: J. Peterson Homes
Interior Designer: Francesca Owens
Photographers: Ashley Avila Photography, Bill Hebert, & FulView
Capped by a picturesque double chimney and distinguished by its distinctive roof lines and patterned brick, stone and siding, Rookwood draws inspiration from Tudor and Shingle styles, two of the world’s most enduring architectural forms. Popular from about 1890 through 1940, Tudor is characterized by steeply pitched roofs, massive chimneys, tall narrow casement windows and decorative half-timbering. Shingle’s hallmarks include shingled walls, an asymmetrical façade, intersecting cross gables and extensive porches. A masterpiece of wood and stone, there is nothing ordinary about Rookwood, which combines the best of both worlds.
Once inside the foyer, the 3,500-square foot main level opens with a 27-foot central living room with natural fireplace. Nearby is a large kitchen featuring an extended island, hearth room and butler’s pantry with an adjacent formal dining space near the front of the house. Also featured is a sun room and spacious study, both perfect for relaxing, as well as two nearby garages that add up to almost 1,500 square foot of space. A large master suite with bath and walk-in closet which dominates the 2,700-square foot second level which also includes three additional family bedrooms, a convenient laundry and a flexible 580-square-foot bonus space. Downstairs, the lower level boasts approximately 1,000 more square feet of finished space, including a recreation room, guest suite and additional storage.
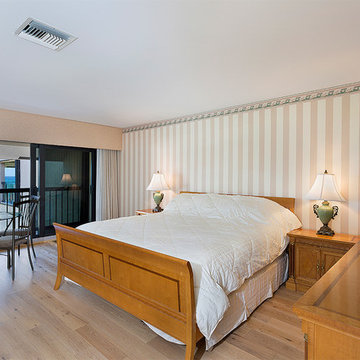
Master Bedroom
マイアミにある中くらいなトラディショナルスタイルのおしゃれな主寝室 (マルチカラーの壁、淡色無垢フローリング、暖炉なし、ベージュの床) のレイアウト
マイアミにある中くらいなトラディショナルスタイルのおしゃれな主寝室 (マルチカラーの壁、淡色無垢フローリング、暖炉なし、ベージュの床) のレイアウト
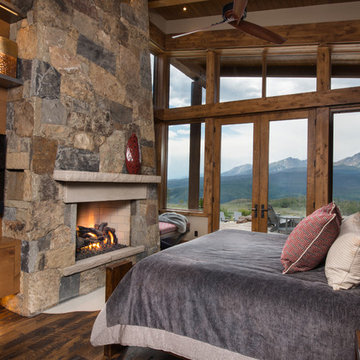
Ric Stovall
デンバーにある広いトラディショナルスタイルのおしゃれな客用寝室 (白い壁、カーペット敷き、標準型暖炉、石材の暖炉まわり、ベージュの床) のレイアウト
デンバーにある広いトラディショナルスタイルのおしゃれな客用寝室 (白い壁、カーペット敷き、標準型暖炉、石材の暖炉まわり、ベージュの床) のレイアウト
低価格の、ラグジュアリーなトラディショナルスタイルの寝室 (暖炉なし、標準型暖炉、ベージュの床) の写真
1
