オレンジのトラディショナルスタイルの浴室・バスルーム (ベージュのタイル、青いタイル) の写真
絞り込み:
資材コスト
並び替え:今日の人気順
写真 1〜20 枚目(全 765 枚)
1/5
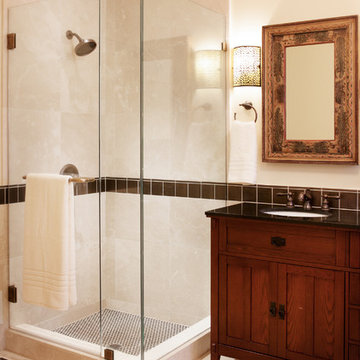
Julie Mikos Photography
サンフランシスコにあるトラディショナルスタイルのおしゃれな浴室 (アンダーカウンター洗面器、濃色木目調キャビネット、コーナー設置型シャワー、ベージュのタイル、シェーカースタイル扉のキャビネット) の写真
サンフランシスコにあるトラディショナルスタイルのおしゃれな浴室 (アンダーカウンター洗面器、濃色木目調キャビネット、コーナー設置型シャワー、ベージュのタイル、シェーカースタイル扉のキャビネット) の写真
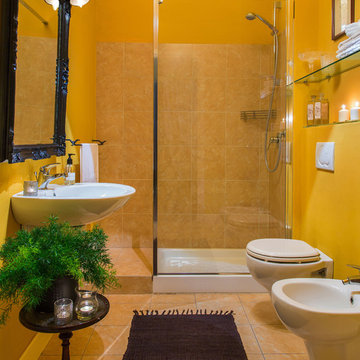
Bagno, DOPO
フィレンツェにある小さなトラディショナルスタイルのおしゃれなバスルーム (浴槽なし) (オープン型シャワー、分離型トイレ、ベージュのタイル、テラコッタタイル、黄色い壁、テラコッタタイルの床、壁付け型シンク、オレンジの床、オープンシャワー) の写真
フィレンツェにある小さなトラディショナルスタイルのおしゃれなバスルーム (浴槽なし) (オープン型シャワー、分離型トイレ、ベージュのタイル、テラコッタタイル、黄色い壁、テラコッタタイルの床、壁付け型シンク、オレンジの床、オープンシャワー) の写真

This Waukesha bathroom remodel was unique because the homeowner needed wheelchair accessibility. We designed a beautiful master bathroom and met the client’s ADA bathroom requirements.
Original Space
The old bathroom layout was not functional or safe. The client could not get in and out of the shower or maneuver around the vanity or toilet. The goal of this project was ADA accessibility.
ADA Bathroom Requirements
All elements of this bathroom and shower were discussed and planned. Every element of this Waukesha master bathroom is designed to meet the unique needs of the client. Designing an ADA bathroom requires thoughtful consideration of showering needs.
Open Floor Plan – A more open floor plan allows for the rotation of the wheelchair. A 5-foot turning radius allows the wheelchair full access to the space.
Doorways – Sliding barn doors open with minimal force. The doorways are 36” to accommodate a wheelchair.
Curbless Shower – To create an ADA shower, we raised the sub floor level in the bedroom. There is a small rise at the bedroom door and the bathroom door. There is a seamless transition to the shower from the bathroom tile floor.
Grab Bars – Decorative grab bars were installed in the shower, next to the toilet and next to the sink (towel bar).
Handheld Showerhead – The handheld Delta Palm Shower slips over the hand for easy showering.
Shower Shelves – The shower storage shelves are minimalistic and function as handhold points.
Non-Slip Surface – Small herringbone ceramic tile on the shower floor prevents slipping.
ADA Vanity – We designed and installed a wheelchair accessible bathroom vanity. It has clearance under the cabinet and insulated pipes.
Lever Faucet – The faucet is offset so the client could reach it easier. We installed a lever operated faucet that is easy to turn on/off.
Integrated Counter/Sink – The solid surface counter and sink is durable and easy to clean.
ADA Toilet – The client requested a bidet toilet with a self opening and closing lid. ADA bathroom requirements for toilets specify a taller height and more clearance.
Heated Floors – WarmlyYours heated floors add comfort to this beautiful space.
Linen Cabinet – A custom linen cabinet stores the homeowners towels and toiletries.
Style
The design of this bathroom is light and airy with neutral tile and simple patterns. The cabinetry matches the existing oak woodwork throughout the home.

Cosmic Black granite on tub deck, shown with an under mount tub. Vanities and custom designed granite backsplash are also Cosmic Black granite. By TJ Maurer Construction.
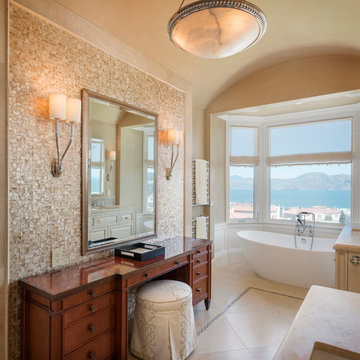
サンフランシスコにあるトラディショナルスタイルのおしゃれな浴室 (濃色木目調キャビネット、置き型浴槽、ベージュのタイル、ベージュの壁、落し込みパネル扉のキャビネット) の写真
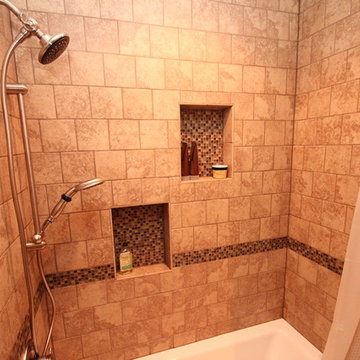
Lucas Herrick
他の地域にあるトラディショナルスタイルのおしゃれな浴室 (オーバーカウンターシンク、濃色木目調キャビネット、アルコーブ型浴槽、シャワー付き浴槽 、ベージュのタイル、白い壁) の写真
他の地域にあるトラディショナルスタイルのおしゃれな浴室 (オーバーカウンターシンク、濃色木目調キャビネット、アルコーブ型浴槽、シャワー付き浴槽 、ベージュのタイル、白い壁) の写真

Modern Shingle
This modern shingle style custom home in East Haddam, CT is located on the picturesque Fox Hopyard Golf Course. This wonderful custom home pairs high end finishes with energy efficient features such as Geothermal HVAC to provide the owner with a luxurious yet casual lifestyle in the Connecticut countryside.
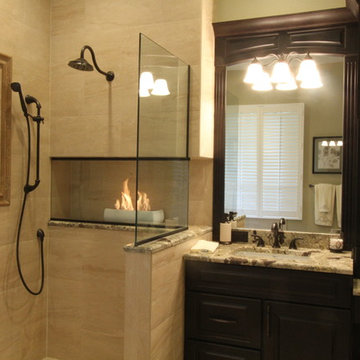
オーランドにある広いトラディショナルスタイルのおしゃれなマスターバスルーム (レイズドパネル扉のキャビネット、濃色木目調キャビネット、オープン型シャワー、ベージュのタイル、ベージュの壁、アンダーカウンター洗面器、御影石の洗面台) の写真
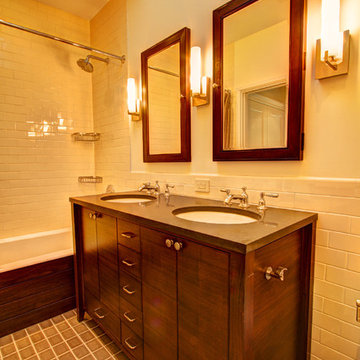
Master Bathroom with custom walnut vanity and tub apron.
Photography by Marco Valencia.
ニューヨークにある高級なトラディショナルスタイルのおしゃれな浴室 (アンダーカウンター洗面器、濃色木目調キャビネット、クオーツストーンの洗面台、ベージュのタイル、サブウェイタイル、フラットパネル扉のキャビネット) の写真
ニューヨークにある高級なトラディショナルスタイルのおしゃれな浴室 (アンダーカウンター洗面器、濃色木目調キャビネット、クオーツストーンの洗面台、ベージュのタイル、サブウェイタイル、フラットパネル扉のキャビネット) の写真

リッチモンドにある高級な中くらいなトラディショナルスタイルのおしゃれなバスルーム (浴槽なし) (シェーカースタイル扉のキャビネット、黒いキャビネット、ドロップイン型浴槽、アルコーブ型シャワー、分離型トイレ、ベージュのタイル、ライムストーンタイル、ピンクの壁、ライムストーンの床、一体型シンク、クオーツストーンの洗面台、ベージュの床、シャワーカーテン) の写真
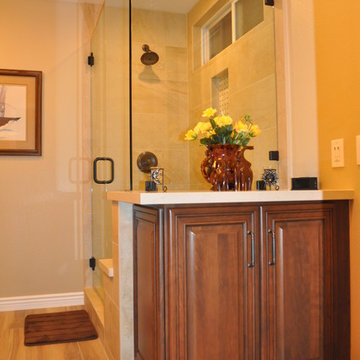
ロサンゼルスにあるお手頃価格の中くらいなトラディショナルスタイルのおしゃれなマスターバスルーム (レイズドパネル扉のキャビネット、中間色木目調キャビネット、一体型トイレ 、ベージュのタイル、石タイル、ベージュの壁、無垢フローリング、アンダーカウンター洗面器、人工大理石カウンター、コーナー設置型シャワー、開き戸のシャワー) の写真
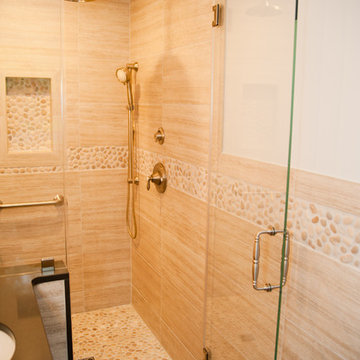
ニューヨークにある中くらいなトラディショナルスタイルのおしゃれなバスルーム (浴槽なし) (落し込みパネル扉のキャビネット、濃色木目調キャビネット、アルコーブ型シャワー、一体型トイレ 、ベージュのタイル、磁器タイル、ベージュの壁、磁器タイルの床、アンダーカウンター洗面器、亜鉛の洗面台) の写真
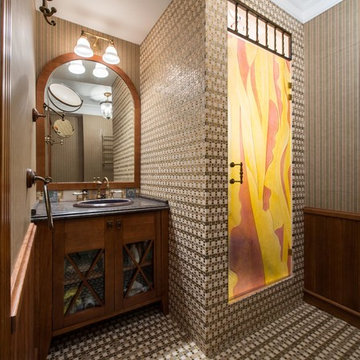
Дверь в душ сделана на заказ в США по моему эскизу. Мойдодыр и стеновые панели сделаны у нас в столярном цеху.
モスクワにあるラグジュアリーなトラディショナルスタイルのおしゃれなバスルーム (浴槽なし) (ベージュのタイル、大理石の洗面台、濃色木目調キャビネット、アルコーブ型シャワー、オーバーカウンターシンク、マルチカラーの壁、開き戸のシャワー、ガラス扉のキャビネット) の写真
モスクワにあるラグジュアリーなトラディショナルスタイルのおしゃれなバスルーム (浴槽なし) (ベージュのタイル、大理石の洗面台、濃色木目調キャビネット、アルコーブ型シャワー、オーバーカウンターシンク、マルチカラーの壁、開き戸のシャワー、ガラス扉のキャビネット) の写真
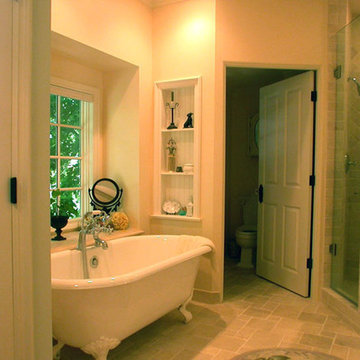
Complete renovation of this master bath and dressing area included adding the bay window bump out with a large marble topped ledge for display and keeping bath time necessities within arm's reach. A pair of bead-board backed niches add more display space. Room for the toilet enclosure was borrowed from a closet in an adjacent bedroom.
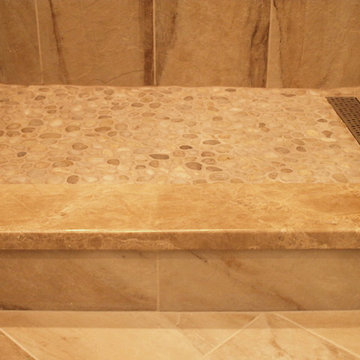
A master bath is the perfect place for peace, relaxation and rejuvenation. With the use of natural river rock, we bring the outside in.
ニューアークにあるお手頃価格の小さなトラディショナルスタイルのおしゃれなマスターバスルーム (フラットパネル扉のキャビネット、濃色木目調キャビネット、オープン型シャワー、一体型トイレ 、ベージュのタイル、セラミックタイル、青い壁、セラミックタイルの床、アンダーカウンター洗面器、御影石の洗面台、ベージュの床) の写真
ニューアークにあるお手頃価格の小さなトラディショナルスタイルのおしゃれなマスターバスルーム (フラットパネル扉のキャビネット、濃色木目調キャビネット、オープン型シャワー、一体型トイレ 、ベージュのタイル、セラミックタイル、青い壁、セラミックタイルの床、アンダーカウンター洗面器、御影石の洗面台、ベージュの床) の写真
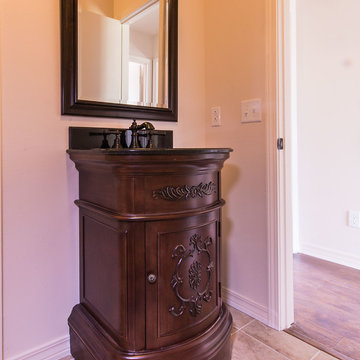
David Flater Photography
マイアミにあるお手頃価格の小さなトラディショナルスタイルのおしゃれなバスルーム (浴槽なし) (インセット扉のキャビネット、濃色木目調キャビネット、御影石の洗面台、ベージュのタイル、磁器タイルの床) の写真
マイアミにあるお手頃価格の小さなトラディショナルスタイルのおしゃれなバスルーム (浴槽なし) (インセット扉のキャビネット、濃色木目調キャビネット、御影石の洗面台、ベージュのタイル、磁器タイルの床) の写真
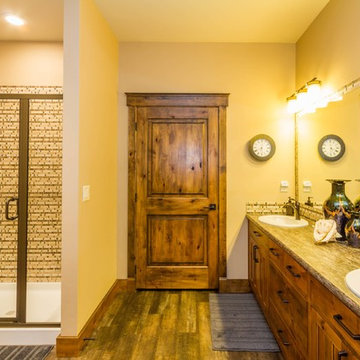
シアトルにある高級な広いトラディショナルスタイルのおしゃれなマスターバスルーム (シェーカースタイル扉のキャビネット、茶色いキャビネット、ドロップイン型浴槽、コーナー設置型シャワー、分離型トイレ、ベージュのタイル、黒いタイル、茶色いタイル、ボーダータイル、ベージュの壁、磁器タイルの床、アンダーカウンター洗面器、ソープストーンの洗面台、茶色い床、オープンシャワー) の写真
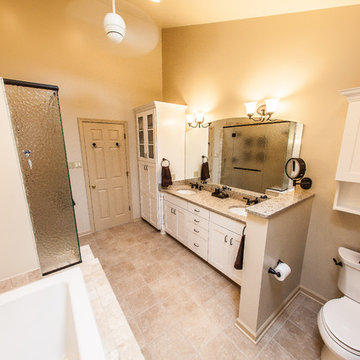
View from opposite side of bathroom.
Photos taken by Phil Given - Owner - The Susquehanna Photographic.
他の地域にあるお手頃価格の中くらいなトラディショナルスタイルのおしゃれなマスターバスルーム (フラットパネル扉のキャビネット、白いキャビネット、ドロップイン型浴槽、ダブルシャワー、一体型トイレ 、ベージュのタイル、磁器タイル、白い壁、磁器タイルの床、アンダーカウンター洗面器、クオーツストーンの洗面台、茶色い床、開き戸のシャワー) の写真
他の地域にあるお手頃価格の中くらいなトラディショナルスタイルのおしゃれなマスターバスルーム (フラットパネル扉のキャビネット、白いキャビネット、ドロップイン型浴槽、ダブルシャワー、一体型トイレ 、ベージュのタイル、磁器タイル、白い壁、磁器タイルの床、アンダーカウンター洗面器、クオーツストーンの洗面台、茶色い床、開き戸のシャワー) の写真
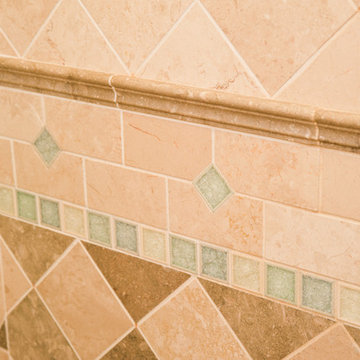
close up of the wall tile combination in the shower with a chair rail tile piece
ニューアークにある中くらいなトラディショナルスタイルのおしゃれなバスルーム (浴槽なし) (レイズドパネル扉のキャビネット、濃色木目調キャビネット、一体型トイレ 、ベージュのタイル、青いタイル、茶色いタイル、セラミックタイル、青い壁、モザイクタイル、アンダーカウンター洗面器、御影石の洗面台) の写真
ニューアークにある中くらいなトラディショナルスタイルのおしゃれなバスルーム (浴槽なし) (レイズドパネル扉のキャビネット、濃色木目調キャビネット、一体型トイレ 、ベージュのタイル、青いタイル、茶色いタイル、セラミックタイル、青い壁、モザイクタイル、アンダーカウンター洗面器、御影石の洗面台) の写真
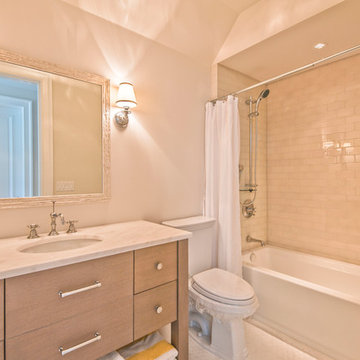
Beautifully appointed custom home near Venice Beach, FL. Designed with the south Florida cottage style that is prevalent in Naples. Every part of this home is detailed to show off the work of the craftsmen that created it.
オレンジのトラディショナルスタイルの浴室・バスルーム (ベージュのタイル、青いタイル) の写真
1