トラディショナルスタイルの浴室・バスルーム (ドロップイン型浴槽、青い壁) の写真
絞り込み:
資材コスト
並び替え:今日の人気順
写真 1〜20 枚目(全 1,575 枚)
1/4
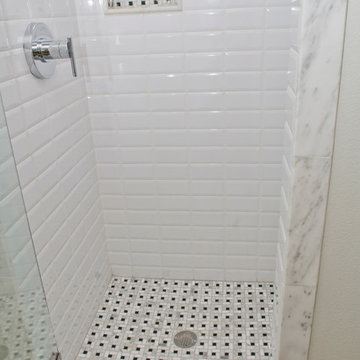
ダラスにあるトラディショナルスタイルのおしゃれなマスターバスルーム (シェーカースタイル扉のキャビネット、白いキャビネット、ドロップイン型浴槽、コーナー設置型シャワー、分離型トイレ、白いタイル、磁器タイル、青い壁、磁器タイルの床、アンダーカウンター洗面器、大理石の洗面台) の写真
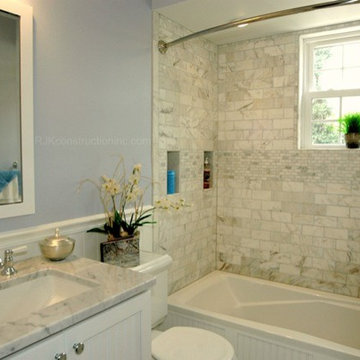
Gorgeous guest bathroom design with ocean blue walls, subway calcutta marble tiles shower surround, white beadboard Bertch bathroom cabinet with marble white carrara marble vanity counter tops, white beadboard bathroom surround and white carrara and black dot marble tiles floor creates this Chic cottage beach bathroom design.
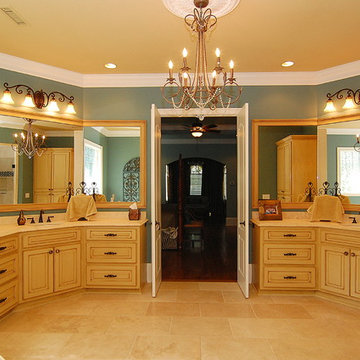
チャールストンにある広いトラディショナルスタイルのおしゃれなマスターバスルーム (レイズドパネル扉のキャビネット、黄色いキャビネット、ドロップイン型浴槽、コーナー設置型シャワー、ベージュのタイル、青い壁、セラミックタイルの床、アンダーカウンター洗面器、御影石の洗面台、ベージュの床、開き戸のシャワー) の写真
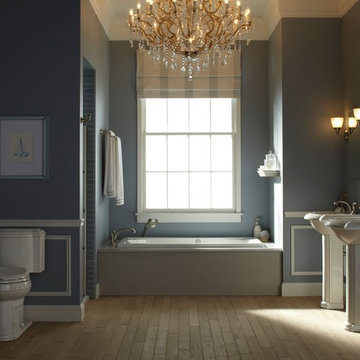
This 140-square-foot bathroom was in dire need of a makeover. A remodel that included replacing the outdated tile and fixtures resulted in an updated space that matches the traditional feel of the home.
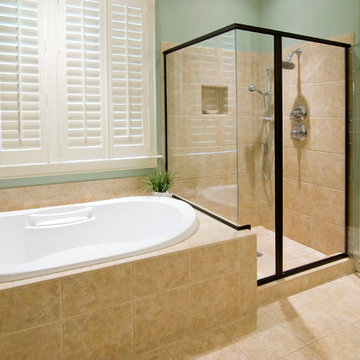
フィラデルフィアにあるお手頃価格の中くらいなトラディショナルスタイルのおしゃれなマスターバスルーム (ドロップイン型浴槽、コーナー設置型シャワー、ベージュのタイル、セラミックタイル、青い壁、セラミックタイルの床、ベージュの床、開き戸のシャワー) の写真
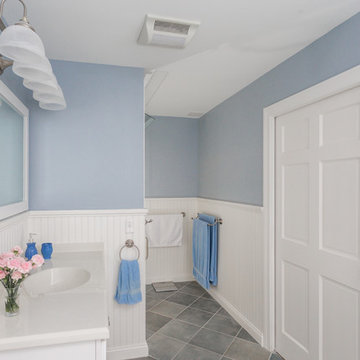
ボストンにあるお手頃価格の小さなトラディショナルスタイルのおしゃれなバスルーム (浴槽なし) (シェーカースタイル扉のキャビネット、白いキャビネット、分離型トイレ、グレーのタイル、セラミックタイル、青い壁、セラミックタイルの床、一体型シンク、ラミネートカウンター、ドロップイン型浴槽、アルコーブ型シャワー) の写真
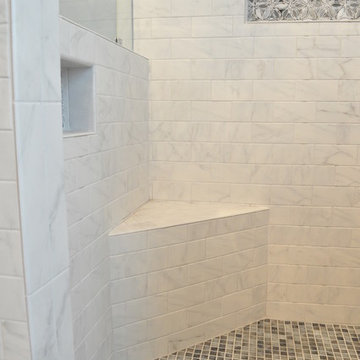
Elegant master bathroom finished with wood stained, raised panel cabinets and marble counter tops. We used a porcelain tile that mimics marble.... but requires no maintenance!! There was a custom stain glass window over the tub the homeowner wanted to keep. So we complimented it with a feather looking mosaic in the large shower niche and small hidden niche!!
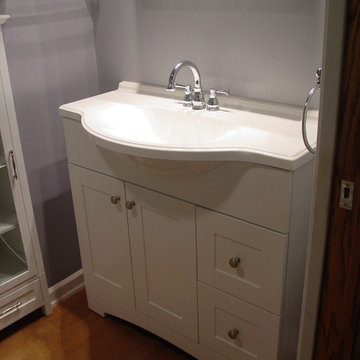
ミネアポリスにある小さなトラディショナルスタイルのおしゃれな浴室 (一体型シンク、フラットパネル扉のキャビネット、白いキャビネット、大理石の洗面台、ドロップイン型浴槽、シャワー付き浴槽 、分離型トイレ、青い壁、淡色無垢フローリング) の写真
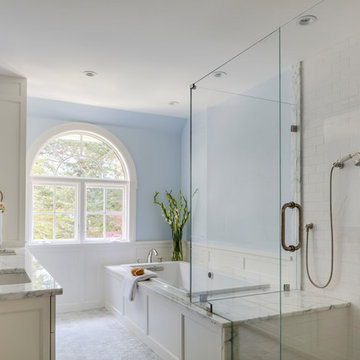
ボストンにあるトラディショナルスタイルのおしゃれなマスターバスルーム (落し込みパネル扉のキャビネット、白いキャビネット、ドロップイン型浴槽、コーナー設置型シャワー、白いタイル、サブウェイタイル、青い壁、アンダーカウンター洗面器、グレーの床、開き戸のシャワー、グレーの洗面カウンター) の写真
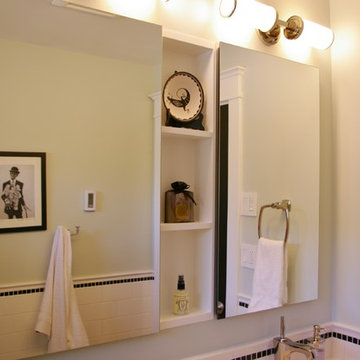
Dura Supreme Cabinetry
Photo by Highland Design Gallery
アトランタにあるお手頃価格の小さなトラディショナルスタイルのおしゃれな浴室 (アンダーカウンター洗面器、家具調キャビネット、中間色木目調キャビネット、クオーツストーンの洗面台、ドロップイン型浴槽、ダブルシャワー、分離型トイレ、白いタイル、セラミックタイル、青い壁、セラミックタイルの床) の写真
アトランタにあるお手頃価格の小さなトラディショナルスタイルのおしゃれな浴室 (アンダーカウンター洗面器、家具調キャビネット、中間色木目調キャビネット、クオーツストーンの洗面台、ドロップイン型浴槽、ダブルシャワー、分離型トイレ、白いタイル、セラミックタイル、青い壁、セラミックタイルの床) の写真
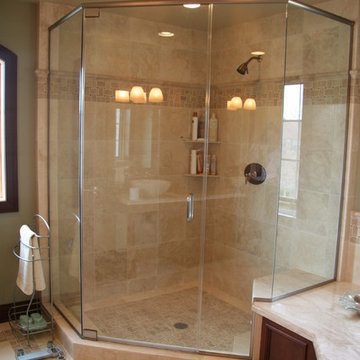
A cramped and compartmentalized master bath was turned into a lavish spa bath retreat in this Northwest Suburban home. Removing a tight walk in closet and opening up the master bath to the adjacent no longer needed children’s bedroom allowed for the new master closet to flow effortlessly out of the now expansive master bath.
A corner angled shower allows ample space for showering with a convenient bench seat that extends directly into the whirlpool tub deck. Herringbone tumbled marble tile underfoot creates a beautiful pattern that is repeated in the heated bathroom floor.
The toilet becomes unobtrusive as it hides behind a half wall behind the door to the master bedroom, and a slight niche takes its place to hold a decorative accent.
The sink wall becomes a work of art with a furniture-looking vanity graced with a functional decorative inset center cabinet and two striking marble vessel bowls with wall mounted faucets and decorative light fixtures. A delicate water fall edge on the marble counter top completes the artistic detailing.
A new doorway between rooms opens up the master bath to a new His and Hers walk-in closet, complete with an island, a makeup table, a full length mirror and even a window seat.
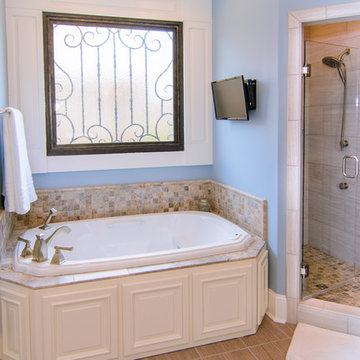
Seth Rayburn
他の地域にある高級な広いトラディショナルスタイルのおしゃれなマスターバスルーム (アンダーカウンター洗面器、家具調キャビネット、白いキャビネット、大理石の洗面台、ドロップイン型浴槽、コーナー設置型シャワー、グレーのタイル、セラミックタイル、青い壁、セラミックタイルの床) の写真
他の地域にある高級な広いトラディショナルスタイルのおしゃれなマスターバスルーム (アンダーカウンター洗面器、家具調キャビネット、白いキャビネット、大理石の洗面台、ドロップイン型浴槽、コーナー設置型シャワー、グレーのタイル、セラミックタイル、青い壁、セラミックタイルの床) の写真
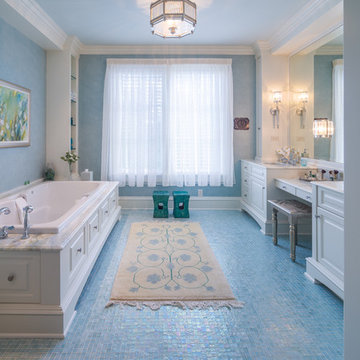
Drew Steven Photography
http://www.drewsteven.com
ミネアポリスにあるトラディショナルスタイルのおしゃれな浴室 (アンダーカウンター洗面器、レイズドパネル扉のキャビネット、白いキャビネット、ドロップイン型浴槽、青い壁、モザイクタイル、青い床) の写真
ミネアポリスにあるトラディショナルスタイルのおしゃれな浴室 (アンダーカウンター洗面器、レイズドパネル扉のキャビネット、白いキャビネット、ドロップイン型浴槽、青い壁、モザイクタイル、青い床) の写真
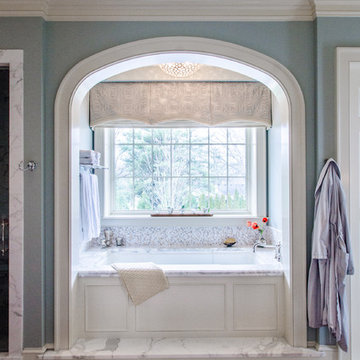
Master bath tub alcove
ナッシュビルにあるラグジュアリーな広いトラディショナルスタイルのおしゃれなマスターバスルーム (白いキャビネット、大理石の洗面台、ドロップイン型浴槽、アルコーブ型シャワー、グレーのタイル、石タイル、青い壁、大理石の床) の写真
ナッシュビルにあるラグジュアリーな広いトラディショナルスタイルのおしゃれなマスターバスルーム (白いキャビネット、大理石の洗面台、ドロップイン型浴槽、アルコーブ型シャワー、グレーのタイル、石タイル、青い壁、大理石の床) の写真
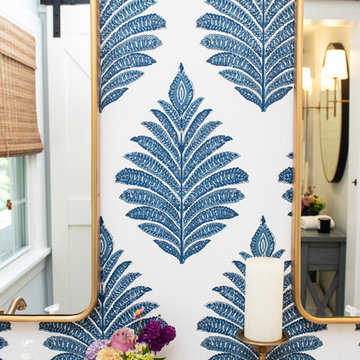
プロビデンスにあるお手頃価格の中くらいなトラディショナルスタイルのおしゃれなマスターバスルーム (落し込みパネル扉のキャビネット、白いキャビネット、ドロップイン型浴槽、シャワー付き浴槽 、一体型トイレ 、白いタイル、サブウェイタイル、青い壁、磁器タイルの床、アンダーカウンター洗面器、御影石の洗面台、白い床、開き戸のシャワー、白い洗面カウンター) の写真
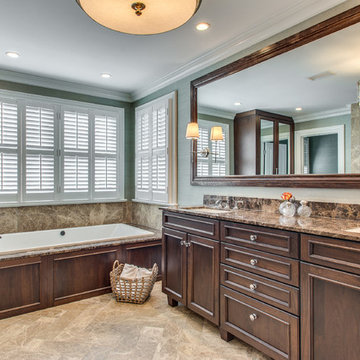
シカゴにある広いトラディショナルスタイルのおしゃれなマスターバスルーム (アンダーカウンター洗面器、濃色木目調キャビネット、ドロップイン型浴槽、ダブルシャワー、分離型トイレ、青い壁、大理石の床、大理石の洗面台) の写真
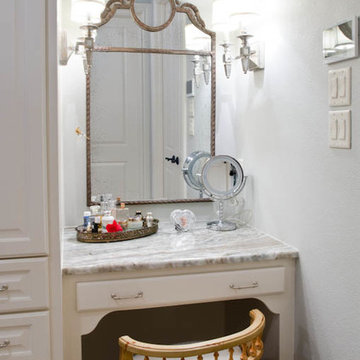
view of make up counter
オースティンにあるラグジュアリーな巨大なトラディショナルスタイルのおしゃれなマスターバスルーム (アンダーカウンター洗面器、レイズドパネル扉のキャビネット、白いキャビネット、御影石の洗面台、ドロップイン型浴槽、バリアフリー、一体型トイレ 、白いタイル、セラミックタイル、青い壁、淡色無垢フローリング) の写真
オースティンにあるラグジュアリーな巨大なトラディショナルスタイルのおしゃれなマスターバスルーム (アンダーカウンター洗面器、レイズドパネル扉のキャビネット、白いキャビネット、御影石の洗面台、ドロップイン型浴槽、バリアフリー、一体型トイレ 、白いタイル、セラミックタイル、青い壁、淡色無垢フローリング) の写真
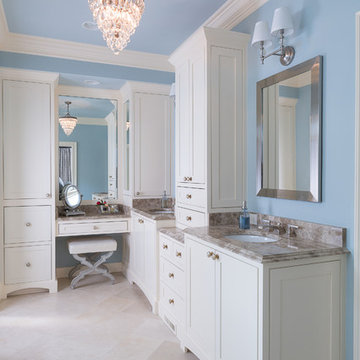
This dreamy master bath remodel in East Cobb offers generous space without going overboard in square footage. The homeowner chose to go with a large double vanity with a custom seated space as well as a nice shower with custom features and decided to forgo the typical big soaking tub.
The vanity area shown in the photos has plenty of storage within the wall cabinets and the large drawers below.
The countertop is Cedar Brown slab marble with undermount sinks. The brushed nickel metal details were done to work with the theme through out the home. The floor is a 12x24 honed Crema Marfil.
The stunning crystal chandelier draws the eye up and adds to the simplistic glamour of the bath.
The shower was done with an elegant combination of tumbled and polished Crema Marfil, two rows of Emperador Light inlay and Mirage Glass Tiles, Flower Series, Polished.
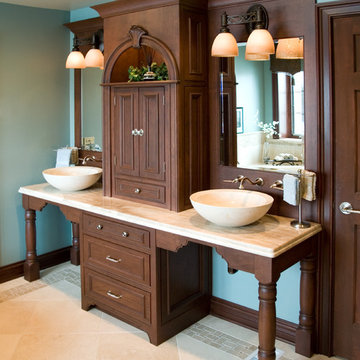
A cramped and compartmentalized master bath was turned into a lavish spa bath retreat in this Northwest Suburban home. Removing a tight walk in closet and opening up the master bath to the adjacent no longer needed children’s bedroom allowed for the new master closet to flow effortlessly out of the now expansive master bath.
A corner angled shower allows ample space for showering with a convenient bench seat that extends directly into the whirlpool tub deck. Herringbone tumbled marble tile underfoot creates a beautiful pattern that is repeated in the heated bathroom floor.
The toilet becomes unobtrusive as it hides behind a half wall behind the door to the master bedroom, and a slight niche takes its place to hold a decorative accent.
The sink wall becomes a work of art with a furniture-looking vanity graced with a functional decorative inset center cabinet and two striking marble vessel bowls with wall mounted faucets and decorative light fixtures. A delicate water fall edge on the marble counter top completes the artistic detailing.
A new doorway between rooms opens up the master bath to a new His and Hers walk-in closet, complete with an island, a makeup table, a full length mirror and even a window seat.
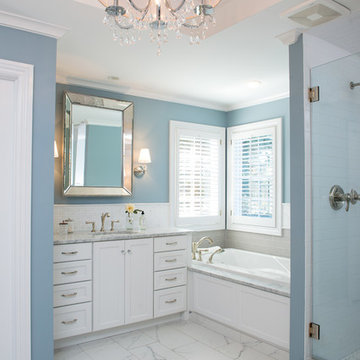
Alex Claney
シカゴにある中くらいなトラディショナルスタイルのおしゃれなマスターバスルーム (シェーカースタイル扉のキャビネット、白いキャビネット、ドロップイン型浴槽、アルコーブ型シャワー、青い壁、大理石の床、アンダーカウンター洗面器、御影石の洗面台、白い床、開き戸のシャワー、グレーの洗面カウンター) の写真
シカゴにある中くらいなトラディショナルスタイルのおしゃれなマスターバスルーム (シェーカースタイル扉のキャビネット、白いキャビネット、ドロップイン型浴槽、アルコーブ型シャワー、青い壁、大理石の床、アンダーカウンター洗面器、御影石の洗面台、白い床、開き戸のシャワー、グレーの洗面カウンター) の写真
トラディショナルスタイルの浴室・バスルーム (ドロップイン型浴槽、青い壁) の写真
1