トラディショナルスタイルの浴室・バスルーム (ペデスタルシンク、アルコーブ型シャワー) の写真
絞り込み:
資材コスト
並び替え:今日の人気順
写真 101〜120 枚目(全 1,094 枚)
1/4
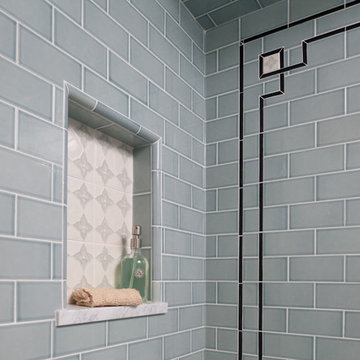
Christian J Anderson Photography
シアトルにあるお手頃価格の小さなトラディショナルスタイルのおしゃれなバスルーム (浴槽なし) (アルコーブ型シャワー、分離型トイレ、青いタイル、白い壁、磁器タイルの床、ペデスタルシンク、白い床、開き戸のシャワー) の写真
シアトルにあるお手頃価格の小さなトラディショナルスタイルのおしゃれなバスルーム (浴槽なし) (アルコーブ型シャワー、分離型トイレ、青いタイル、白い壁、磁器タイルの床、ペデスタルシンク、白い床、開き戸のシャワー) の写真
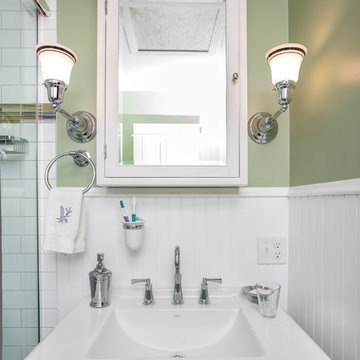
Little details helped transform the space, including a new skylight, a custom glass tile mosaic strip in the shower (which the clients designed themselves), and elegant fixtures.
Photo by David J. Turner
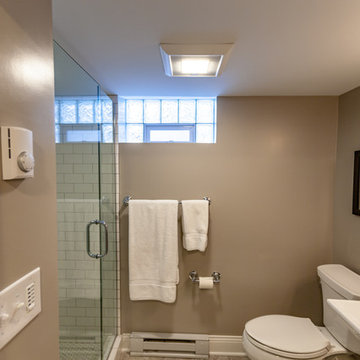
Tired of doing laundry in an unfinished rugged basement? The owners of this 1922 Seward Minneapolis home were as well! They contacted Castle to help them with their basement planning and build for a finished laundry space and new bathroom with shower.
Changes were first made to improve the health of the home. Asbestos tile flooring/glue was abated and the following items were added: a sump pump and drain tile, spray foam insulation, a glass block window, and a Panasonic bathroom fan.
After the designer and client walked through ideas to improve flow of the space, we decided to eliminate the existing 1/2 bath in the family room and build the new 3/4 bathroom within the existing laundry room. This allowed the family room to be enlarged.
Plumbing fixtures in the bathroom include a Kohler, Memoirs® Stately 24″ pedestal bathroom sink, Kohler, Archer® sink faucet and showerhead in polished chrome, and a Kohler, Highline® Comfort Height® toilet with Class Five® flush technology.
American Olean 1″ hex tile was installed in the shower’s floor, and subway tile on shower walls all the way up to the ceiling. A custom frameless glass shower enclosure finishes the sleek, open design.
Highly wear-resistant Adura luxury vinyl tile flooring runs throughout the entire bathroom and laundry room areas.
The full laundry room was finished to include new walls and ceilings. Beautiful shaker-style cabinetry with beadboard panels in white linen was chosen, along with glossy white cultured marble countertops from Central Marble, a Blanco, Precis 27″ single bowl granite composite sink in cafe brown, and a Kohler, Bellera® sink faucet.
We also decided to save and restore some original pieces in the home, like their existing 5-panel doors; one of which was repurposed into a pocket door for the new bathroom.
The homeowners completed the basement finish with new carpeting in the family room. The whole basement feels fresh, new, and has a great flow. They will enjoy their healthy, happy home for years to come.
Designed by: Emily Blonigen
See full details, including before photos at https://www.castlebri.com/basements/project-3378-1/
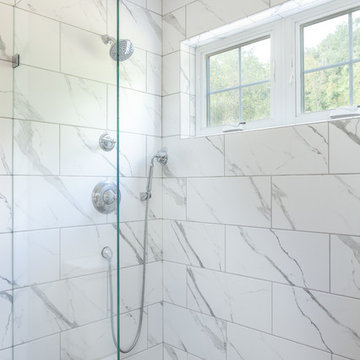
Walk-in shower with beautiful marbled stone tiles, bright upper windows, and an elegant glass hinged door.
ボストンにある高級な中くらいなトラディショナルスタイルのおしゃれなバスルーム (浴槽なし) (シェーカースタイル扉のキャビネット、白いキャビネット、アルコーブ型シャワー、一体型トイレ 、白いタイル、石タイル、ベージュの壁、淡色無垢フローリング、ペデスタルシンク、開き戸のシャワー) の写真
ボストンにある高級な中くらいなトラディショナルスタイルのおしゃれなバスルーム (浴槽なし) (シェーカースタイル扉のキャビネット、白いキャビネット、アルコーブ型シャワー、一体型トイレ 、白いタイル、石タイル、ベージュの壁、淡色無垢フローリング、ペデスタルシンク、開き戸のシャワー) の写真
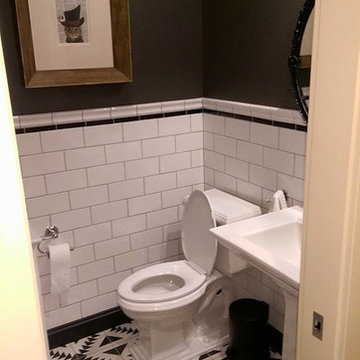
フェニックスにある小さなトラディショナルスタイルのおしゃれなバスルーム (浴槽なし) (ペデスタルシンク、アルコーブ型シャワー、分離型トイレ、白いタイル、サブウェイタイル、グレーの壁、コンクリートの床) の写真
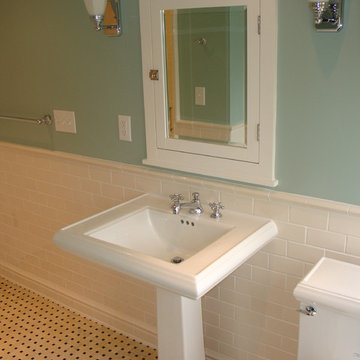
This bathroom is in a traditional home with great character in the woodwork, paneling and materials. The homeowners desired an interior finish and fixture upgrade to the room, without losing the character of the quaint space. The wall tile is Pratt and Larson with a special glaze and floor tile is a custom created stone mosaic with black polished marble and honed creme marfil. The paint selection plays off the softer blue hues of the surrounding bedrooms and gives the 'spa' effect the homeowners wanted.

他の地域にある小さなトラディショナルスタイルのおしゃれなバスルーム (浴槽なし) (アルコーブ型シャワー、一体型トイレ 、白いタイル、サブウェイタイル、緑の壁、セラミックタイルの床、ペデスタルシンク、白い床、開き戸のシャワー、シャワーベンチ、洗面台1つ、羽目板の壁) の写真
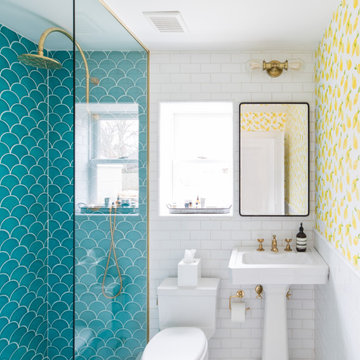
サンフランシスコにあるトラディショナルスタイルのおしゃれなバスルーム (浴槽なし) (アルコーブ型シャワー、一体型トイレ 、青いタイル、白いタイル、マルチカラーの壁、ペデスタルシンク、洗面台1つ、壁紙) の写真
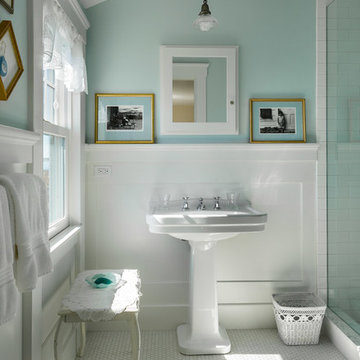
Our millwork team provided this calm oasis with the striking wainscoting on the walls.
ポートランド(メイン)にある中くらいなトラディショナルスタイルのおしゃれなバスルーム (浴槽なし) (アルコーブ型シャワー、白いタイル、サブウェイタイル、青い壁、モザイクタイル、ペデスタルシンク) の写真
ポートランド(メイン)にある中くらいなトラディショナルスタイルのおしゃれなバスルーム (浴槽なし) (アルコーブ型シャワー、白いタイル、サブウェイタイル、青い壁、モザイクタイル、ペデスタルシンク) の写真
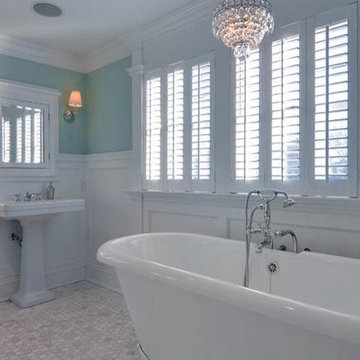
ニューヨークにあるラグジュアリーな広いトラディショナルスタイルのおしゃれなバスルーム (浴槽なし) (置き型浴槽、アルコーブ型シャワー、分離型トイレ、黒いタイル、モノトーンのタイル、グレーのタイル、白いタイル、モザイクタイル、青い壁、モザイクタイル、ペデスタルシンク) の写真
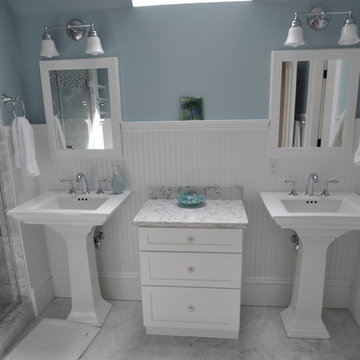
ボストンにある高級な中くらいなトラディショナルスタイルのおしゃれなバスルーム (浴槽なし) (シェーカースタイル扉のキャビネット、白いキャビネット、アルコーブ型シャワー、一体型トイレ 、グレーのタイル、石タイル、青い壁、大理石の床、ペデスタルシンク、珪岩の洗面台) の写真
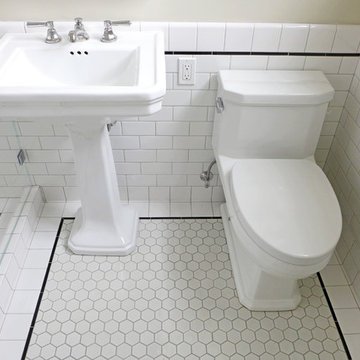
サンフランシスコにある広いトラディショナルスタイルのおしゃれなバスルーム (浴槽なし) (アルコーブ型シャワー、分離型トイレ、白いタイル、サブウェイタイル、ベージュの壁、モザイクタイル、ペデスタルシンク、マルチカラーの床、開き戸のシャワー) の写真

By taking some square footage out of an adjacent closet, we were able to re-design the layout of this master bathroom. By adding features like a custom Plato Woodwork cabinet, a decorative subway tile wainscot and a claw foot tub, we were able to keep in the style of this 1920's Royal Oak home.
Jeffrey Volkenant Photography
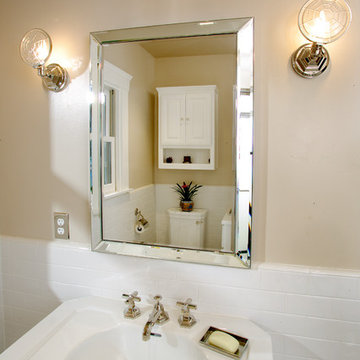
サクラメントにある高級な小さなトラディショナルスタイルのおしゃれなマスターバスルーム (レイズドパネル扉のキャビネット、白いキャビネット、アルコーブ型シャワー、一体型トイレ 、白いタイル、サブウェイタイル、ベージュの壁、ペデスタルシンク、開き戸のシャワー) の写真
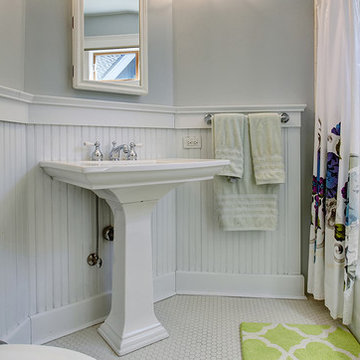
フェニックスにある高級な広いトラディショナルスタイルのおしゃれなバスルーム (浴槽なし) (アルコーブ型浴槽、アルコーブ型シャワー、分離型トイレ、白いタイル、セラミックタイル、白い壁、モザイクタイル、ペデスタルシンク) の写真
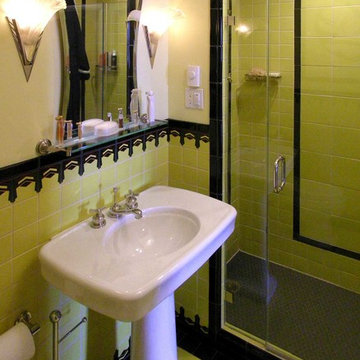
サンフランシスコにある高級な中くらいなトラディショナルスタイルのおしゃれなバスルーム (浴槽なし) (ペデスタルシンク、アルコーブ型シャワー、分離型トイレ、黄色いタイル、セラミックタイル、白い壁、セラミックタイルの床) の写真
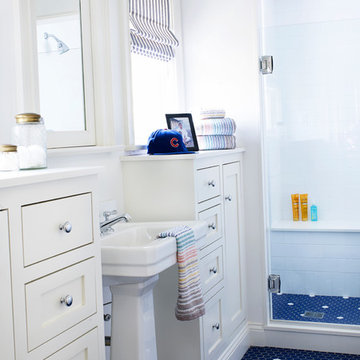
Kathryn Russell
ロサンゼルスにある中くらいなトラディショナルスタイルのおしゃれな子供用バスルーム (シェーカースタイル扉のキャビネット、白いキャビネット、白いタイル、セラミックタイル、磁器タイルの床、クオーツストーンの洗面台、青い床、アルコーブ型シャワー、白い壁、ペデスタルシンク、開き戸のシャワー) の写真
ロサンゼルスにある中くらいなトラディショナルスタイルのおしゃれな子供用バスルーム (シェーカースタイル扉のキャビネット、白いキャビネット、白いタイル、セラミックタイル、磁器タイルの床、クオーツストーンの洗面台、青い床、アルコーブ型シャワー、白い壁、ペデスタルシンク、開き戸のシャワー) の写真
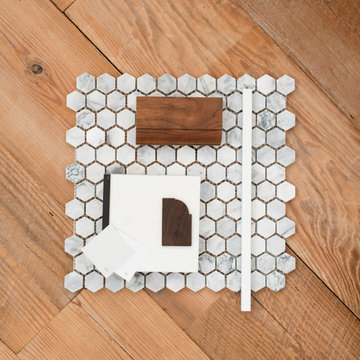
Design Collection Inspirations Tile Color Palette Trim Paint Swatches Texture Layers MW Craftsman Inc.
シカゴにある中くらいなトラディショナルスタイルのおしゃれなマスターバスルーム (グレーのキャビネット、アルコーブ型シャワー、白いタイル、大理石タイル、グレーの壁、大理石の床、ペデスタルシンク、大理石の洗面台、茶色い床、オープンシャワー、白い洗面カウンター、シャワーベンチ、洗面台2つ、独立型洗面台) の写真
シカゴにある中くらいなトラディショナルスタイルのおしゃれなマスターバスルーム (グレーのキャビネット、アルコーブ型シャワー、白いタイル、大理石タイル、グレーの壁、大理石の床、ペデスタルシンク、大理石の洗面台、茶色い床、オープンシャワー、白い洗面カウンター、シャワーベンチ、洗面台2つ、独立型洗面台) の写真
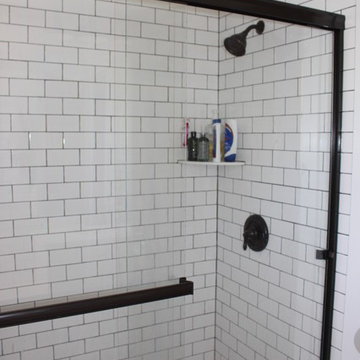
他の地域にあるお手頃価格の中くらいなトラディショナルスタイルのおしゃれな浴室 (猫足バスタブ、アルコーブ型シャワー、モノトーンのタイル、白いタイル、サブウェイタイル、白い壁、セラミックタイルの床、ペデスタルシンク) の写真
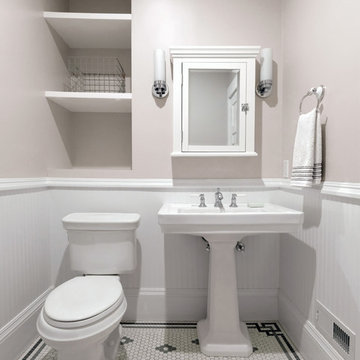
We turned a ground floor garage storage area into a guest suite including this full bathroom. The home owners chose victorian finishes and fixtures to create a seamless feel with the rest of their home.
Photography & Styling: Sarah E Owen
https://sarahowenstudio.com/
トラディショナルスタイルの浴室・バスルーム (ペデスタルシンク、アルコーブ型シャワー) の写真
6