木目調のトラディショナルスタイルの浴室・バスルーム (ライムストーンの洗面台、珪岩の洗面台) の写真
絞り込み:
資材コスト
並び替え:今日の人気順
写真 1〜20 枚目(全 79 枚)
1/5

This 90s craftsman home's master bathroom was in need of a facelift. The goal: to incorporate modern elements and expand the storage while keeping the existing layout and beautiful stone tile floors. When keeping existing tile, our designers take great care to match with complementing colors and patterns, which you see achieved here with neutral colors that match the floor's earth tone. The vanity was redone with custom cabinetry for extra storage and reduced countertop clutter. The matte black fixtures contrast sharply with the white marbled countertop for that bold modern touch. The "round the corner" shower nook was the perfect setup for converting to a walk-in shower with way more space to move around and no doors to get in the way. And of course the Jacuzzi tub got a much needed update with brand new jet features and a heated towel rack for maximum coziness.

アトランタにある高級な中くらいなトラディショナルスタイルのおしゃれなバスルーム (浴槽なし) (中間色木目調キャビネット、アルコーブ型シャワー、分離型トイレ、マルチカラーのタイル、石タイル、ベージュの壁、ベッセル式洗面器、珪岩の洗面台、開き戸のシャワー、ベージュのカウンター、ニッチ、洗面台1つ、独立型洗面台、シェーカースタイル扉のキャビネット) の写真
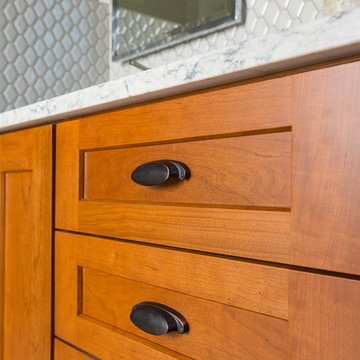
RVP Photography
シンシナティにある高級な小さなトラディショナルスタイルのおしゃれなマスターバスルーム (フラットパネル扉のキャビネット、中間色木目調キャビネット、アルコーブ型シャワー、一体型トイレ 、白いタイル、磁器タイル、白い壁、磁器タイルの床、アンダーカウンター洗面器、珪岩の洗面台、グレーの床、開き戸のシャワー) の写真
シンシナティにある高級な小さなトラディショナルスタイルのおしゃれなマスターバスルーム (フラットパネル扉のキャビネット、中間色木目調キャビネット、アルコーブ型シャワー、一体型トイレ 、白いタイル、磁器タイル、白い壁、磁器タイルの床、アンダーカウンター洗面器、珪岩の洗面台、グレーの床、開き戸のシャワー) の写真
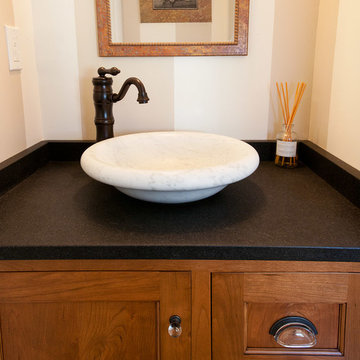
Photo by Jody Dole
This charming farmhouse sits atop a grassy hill overlooking a serene Connecticut River Estuary. The new design reformulated the first floor plan making it much more functional and visually exciting. It encompassed the reorganization of multiple spaces including the Mudroom, Kitchen, Dining Room, Family Room, Sun Room, Laundry, Bathroom, and Master Closet. The design also added, deleted, and relocated windows and French doors to greatly enhance exterior views, draw in more natural light, and seamlessly upgrade the articulation of exterior elevations. Improvements to the plumbing and mechanical systems were also made. The overall feeling is both sophisticated and yet very much down to earth.
John R. Schroeder, AIA is a professional design firm specializing in architecture, interiors, and planning. We have over 30 years experience with projects of all types, sizes, and levels of complexity. Because we love what we do, we approach our work with enthusiasm and dedication. We are committed to the highest level of design and service on each and every project. We engage our clients in positive and rewarding collaborations. We strive to exceed expectations through our attention to detail, our understanding of the “big picture”, and our ability to effectively manage a team of design professionals, industry representatives, and building contractors. We carefully analyze budgets and project objectives to assist clients with wise fund allocation.
We continually monitor and research advances in technology, materials, and construction methods, both sustainable and otherwise, to provide a responsible, well-suited, and cost effective product. Our design solutions are highly functional using both innovative and traditional approaches. Our aesthetic style is flexible and open, blending cues from client desires, building function, site context, and material properties, making each project unique, personalized, and enduring.
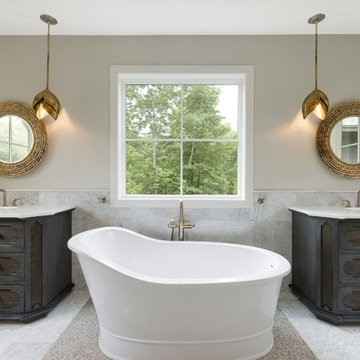
Custom Cabinets by Peter Kohl, Kansas City
ミネアポリスにある高級な広いトラディショナルスタイルのおしゃれなマスターバスルーム (置き型浴槽、グレーの壁、大理石の床、アンダーカウンター洗面器、珪岩の洗面台、白い床、濃色木目調キャビネット、落し込みパネル扉のキャビネット) の写真
ミネアポリスにある高級な広いトラディショナルスタイルのおしゃれなマスターバスルーム (置き型浴槽、グレーの壁、大理石の床、アンダーカウンター洗面器、珪岩の洗面台、白い床、濃色木目調キャビネット、落し込みパネル扉のキャビネット) の写真

Continuous header at tops of doors and windows frames 6 x 6 Dal matte "Arctic White" tile. Console top is "Jerusalem Gold" limestone, and matches floor tiles. Under-mount sink is Obrien with a California Faucet. Color above header is BM "Dorset Gold."
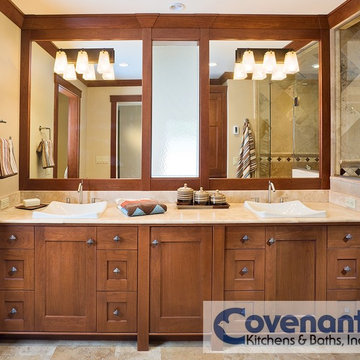
Here the natural colors in the two person vanity and floor/shower tile are complemented by the straight lines of this master bath
他の地域にあるトラディショナルスタイルのおしゃれな浴室 (ベッセル式洗面器、シェーカースタイル扉のキャビネット、中間色木目調キャビネット、ライムストーンの洗面台、アルコーブ型シャワー、ベージュのタイル、石タイル、ベージュの壁、トラバーチンの床) の写真
他の地域にあるトラディショナルスタイルのおしゃれな浴室 (ベッセル式洗面器、シェーカースタイル扉のキャビネット、中間色木目調キャビネット、ライムストーンの洗面台、アルコーブ型シャワー、ベージュのタイル、石タイル、ベージュの壁、トラバーチンの床) の写真
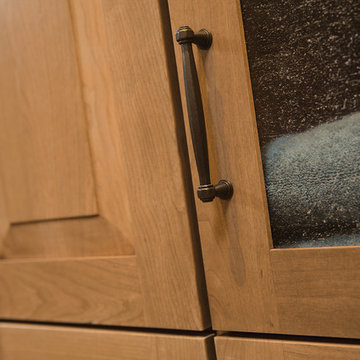
The bath has evolved from its purist utilitarian roots to a more intimate and reflective sanctuary in which to relax and reconnect. A refreshing spa-like environment offers a brisk welcome at the dawning of a new day or a soothing interlude as your day concludes.
Our busy and hectic lifestyles leave us yearning for a private place where we can truly relax and indulge. With amenities that pamper the senses and design elements inspired by luxury spas, bathroom environments are being transformed from the mundane and utilitarian to the extravagant and luxurious. DIP into the images, SOAK in the ideas, IMMERSE yourself in inspiration, and LAVISH your private retreat with bath furniture from Dura Supreme.
This bathroom features a floor to ceiling linen cabinet for storing lots of bathroom supplies, towels and even space for storing your spare master bedroom bedding. The decorative turned posts, the beautifully detailed St. Augustine Panel door style, the fashionable bun feel and decorative hardware all tie this cozy traditional styled bathroom design together. The Cashew stained finish on Cherry wood is a warm and welcoming cabinet finish choice that will remain a classic for years to come.
Request a FREE Dura Supreme Brochure Packet:
http://www.durasupreme.com/request-brochure
Find a Dura Supreme Showroom near you today:
http://www.durasupreme.com/dealer-locator
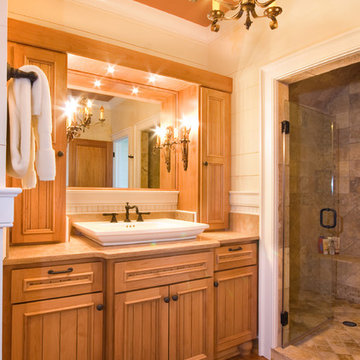
photo: Michael Costa
Cobb Architects
チャールストンにあるトラディショナルスタイルのおしゃれなマスターバスルーム (ベッセル式洗面器、落し込みパネル扉のキャビネット、中間色木目調キャビネット、ライムストーンの洗面台、ベージュのタイル、石タイル、白い壁、無垢フローリング) の写真
チャールストンにあるトラディショナルスタイルのおしゃれなマスターバスルーム (ベッセル式洗面器、落し込みパネル扉のキャビネット、中間色木目調キャビネット、ライムストーンの洗面台、ベージュのタイル、石タイル、白い壁、無垢フローリング) の写真
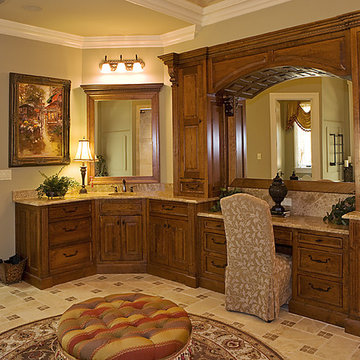
アトランタにある高級な広いトラディショナルスタイルのおしゃれなマスターバスルーム (レイズドパネル扉のキャビネット、濃色木目調キャビネット、コーナー設置型シャワー、分離型トイレ、茶色いタイル、トラバーチンタイル、ベージュの壁、トラバーチンの床、アンダーカウンター洗面器、ライムストーンの洗面台、ベージュの床、開き戸のシャワー、ブラウンの洗面カウンター) の写真
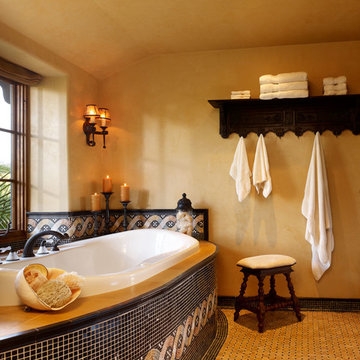
This lovely home began as a complete remodel to a 1960 era ranch home. Warm, sunny colors and traditional details fill every space. The colorful gazebo overlooks the boccii court and a golf course. Shaded by stately palms, the dining patio is surrounded by a wrought iron railing. Hand plastered walls are etched and styled to reflect historical architectural details. The wine room is located in the basement where a cistern had been.
Project designed by Susie Hersker’s Scottsdale interior design firm Design Directives. Design Directives is active in Phoenix, Paradise Valley, Cave Creek, Carefree, Sedona, and beyond.
For more about Design Directives, click here: https://susanherskerasid.com/
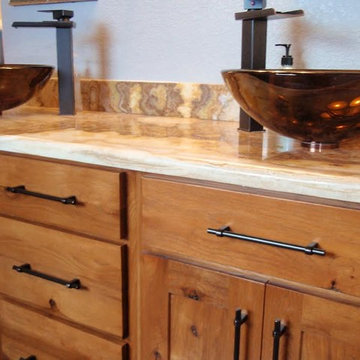
デンバーにある中くらいなトラディショナルスタイルのおしゃれなマスターバスルーム (シェーカースタイル扉のキャビネット、中間色木目調キャビネット、青い壁、ベッセル式洗面器、ライムストーンの洗面台) の写真
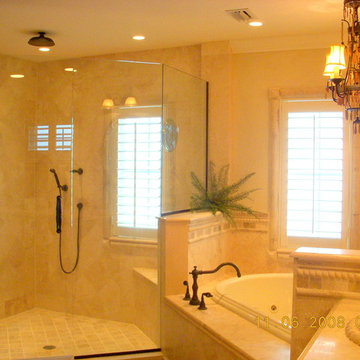
This was a total master bath renovation. The owners closet used to be where the jet tub is and the walls were all expanded slightly into adjoining rooms. For a truly spa like effect, travertine was used throughout for floors, walls, accents, trim, counters and sinks. All shower and plumbing fixtures are antique bronze.
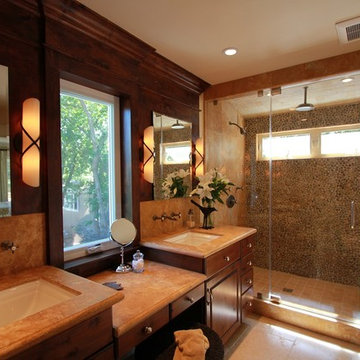
サンフランシスコにある高級な広いトラディショナルスタイルのおしゃれな浴室 (アンダーカウンター洗面器、レイズドパネル扉のキャビネット、中間色木目調キャビネット、ライムストーンの洗面台、一体型トイレ 、ベージュのタイル、石タイル、ライムストーンの床) の写真
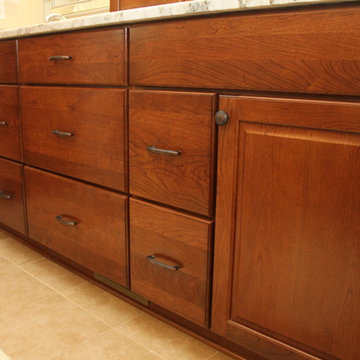
ニューヨークにある中くらいなトラディショナルスタイルのおしゃれなマスターバスルーム (レイズドパネル扉のキャビネット、中間色木目調キャビネット、ベージュのタイル、ベージュの壁、珪岩の洗面台、ドロップイン型浴槽、コーナー設置型シャワー、分離型トイレ、アンダーカウンター洗面器、開き戸のシャワー) の写真
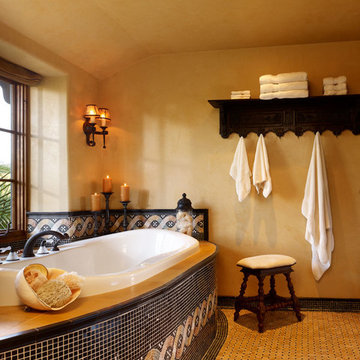
This lovely home began as a complete remodel to a 1960 era ranch home. Warm, sunny colors and traditional details fill every space. The colorful gazebo overlooks the boccii court and a golf course. Shaded by stately palms, the dining patio is surrounded by a wrought iron railing. Hand plastered walls are etched and styled to reflect historical architectural details. The wine room is located in the basement where a cistern had been.
Project designed by Susie Hersker’s Scottsdale interior design firm Design Directives. Design Directives is active in Phoenix, Paradise Valley, Cave Creek, Carefree, Sedona, and beyond.
For more about Design Directives, click here: https://susanherskerasid.com/
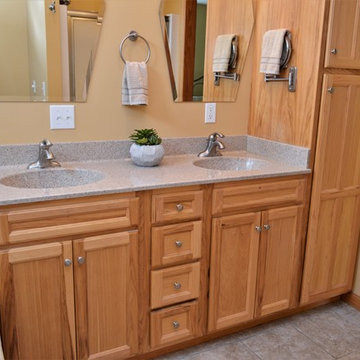
Cabinet Brand: Haas Signature Collection
Wood Species: Hickory
Cabinet Finish: Natural
Door Style: Dresden
シカゴにある中くらいなトラディショナルスタイルのおしゃれなマスターバスルーム (落し込みパネル扉のキャビネット、淡色木目調キャビネット、ドロップイン型浴槽、黄色い壁、一体型シンク、珪岩の洗面台、ベージュの床、グレーの洗面カウンター) の写真
シカゴにある中くらいなトラディショナルスタイルのおしゃれなマスターバスルーム (落し込みパネル扉のキャビネット、淡色木目調キャビネット、ドロップイン型浴槽、黄色い壁、一体型シンク、珪岩の洗面台、ベージュの床、グレーの洗面カウンター) の写真
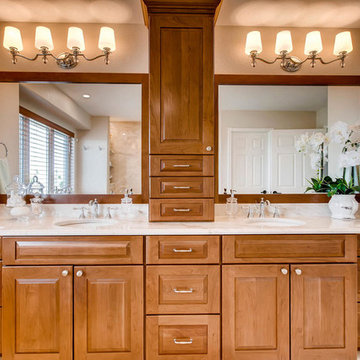
デンバーにある高級な中くらいなトラディショナルスタイルのおしゃれなマスターバスルーム (レイズドパネル扉のキャビネット、中間色木目調キャビネット、置き型浴槽、オープン型シャワー、大理石タイル、大理石の床、アンダーカウンター洗面器、珪岩の洗面台、オープンシャワー) の写真

ミルウォーキーにあるお手頃価格の中くらいなトラディショナルスタイルのおしゃれなバスルーム (浴槽なし) (シェーカースタイル扉のキャビネット、中間色木目調キャビネット、分離型トイレ、オレンジの壁、磁器タイルの床、アンダーカウンター洗面器、珪岩の洗面台、グレーの床、ドロップイン型浴槽) の写真
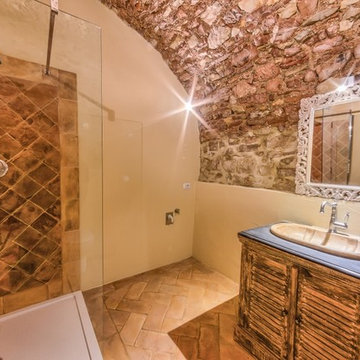
Cantine di San Severino. photo Michele Garramone
低価格の中くらいなトラディショナルスタイルのおしゃれなマスターバスルーム (ルーバー扉のキャビネット、淡色木目調キャビネット、コーナー設置型シャワー、テラコッタタイル、ベージュの壁、テラコッタタイルの床、一体型シンク、ライムストーンの洗面台) の写真
低価格の中くらいなトラディショナルスタイルのおしゃれなマスターバスルーム (ルーバー扉のキャビネット、淡色木目調キャビネット、コーナー設置型シャワー、テラコッタタイル、ベージュの壁、テラコッタタイルの床、一体型シンク、ライムストーンの洗面台) の写真
木目調のトラディショナルスタイルの浴室・バスルーム (ライムストーンの洗面台、珪岩の洗面台) の写真
1