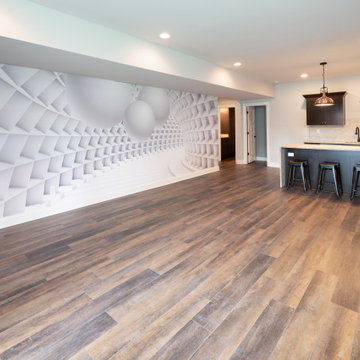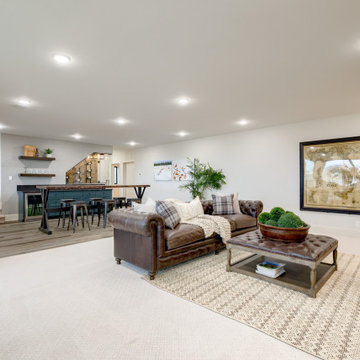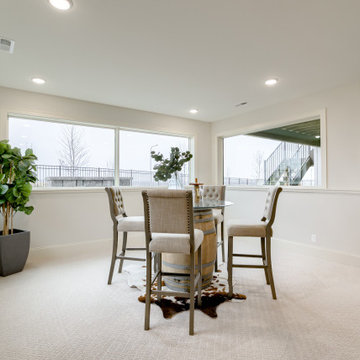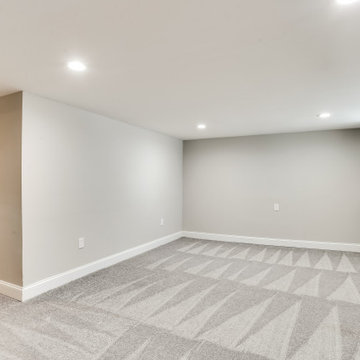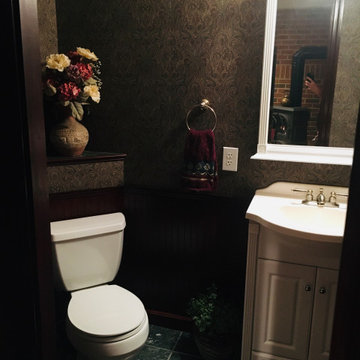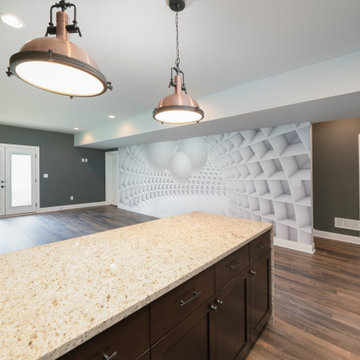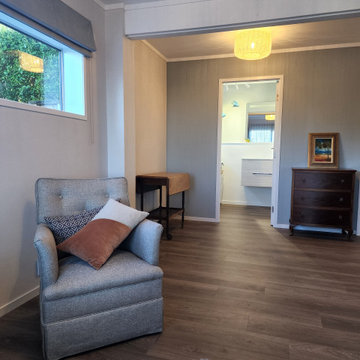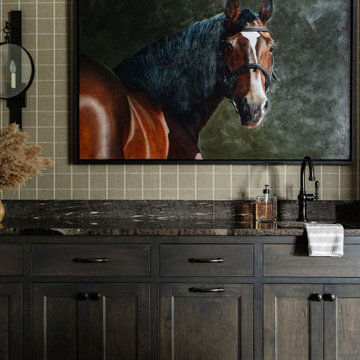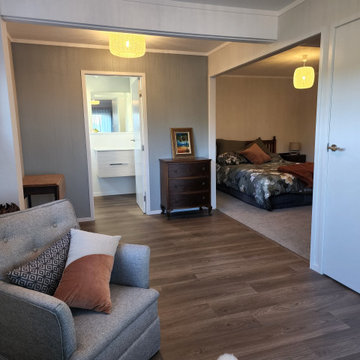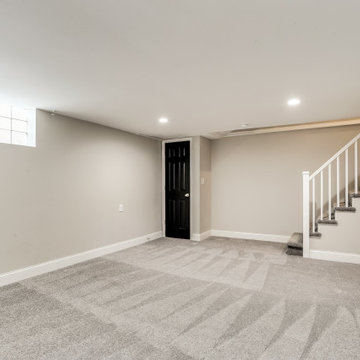トラディショナルスタイルの地下室 (壁紙) の写真
絞り込み:
資材コスト
並び替え:今日の人気順
写真 1〜20 枚目(全 45 枚)
1/3

This large, light blue colored basement is complete with an exercise area, game storage, and a ton of space for indoor activities. It also has under the stair storage perfect for a cozy reading nook. The painted concrete floor makes this space perfect for riding bikes, and playing some indoor basketball.
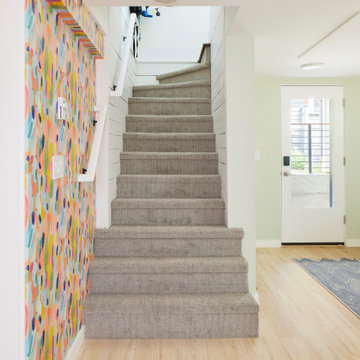
Basement stairs with bedroom to the left and laundry room to the right
シアトルにある中くらいなトラディショナルスタイルのおしゃれな地下室 (半地下 (窓あり) 、壁紙) の写真
シアトルにある中くらいなトラディショナルスタイルのおしゃれな地下室 (半地下 (窓あり) 、壁紙) の写真
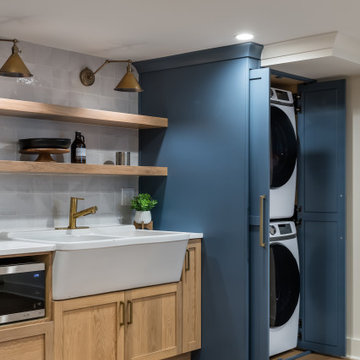
Our clients wanted to expand their living space down into their unfinished basement. While the space would serve as a family rec room most of the time, they also wanted it to transform into an apartment for their parents during extended visits. The project needed to incorporate a full bathroom and laundry.One of the standout features in the space is a Murphy bed with custom doors. We repeated this motif on the custom vanity in the bathroom. Because the rec room can double as a bedroom, we had the space to put in a generous-size full bathroom. The full bathroom has a spacious walk-in shower and two large niches for storing towels and other linens.
Our clients now have a beautiful basement space that expanded the size of their living space significantly. It also gives their loved ones a beautiful private suite to enjoy when they come to visit, inspiring more frequent visits!
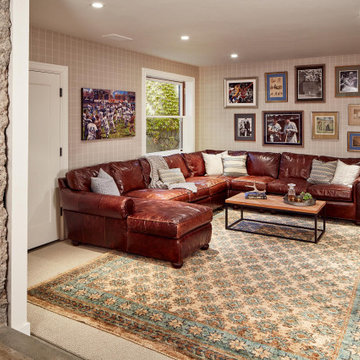
The home reflects the authenticity of the homeowners: when the basement was expanded, they elected to showcase the original foundation wall instead of hiding it behind trim (see the left side of this image). The worn patina of the leather couch gives this room a decidedly masculine feel. Placing a rug over the wall to wall carpet creates a cozy sense of place.
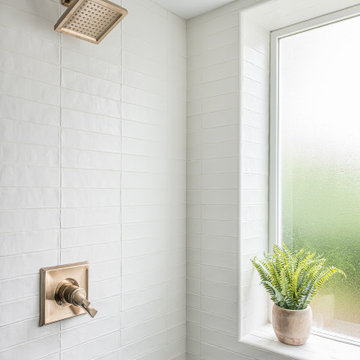
Our clients wanted to expand their living space down into their unfinished basement. While the space would serve as a family rec room most of the time, they also wanted it to transform into an apartment for their parents during extended visits. The project needed to incorporate a full bathroom and laundry.One of the standout features in the space is a Murphy bed with custom doors. We repeated this motif on the custom vanity in the bathroom. Because the rec room can double as a bedroom, we had the space to put in a generous-size full bathroom. The full bathroom has a spacious walk-in shower and two large niches for storing towels and other linens.
Our clients now have a beautiful basement space that expanded the size of their living space significantly. It also gives their loved ones a beautiful private suite to enjoy when they come to visit, inspiring more frequent visits!
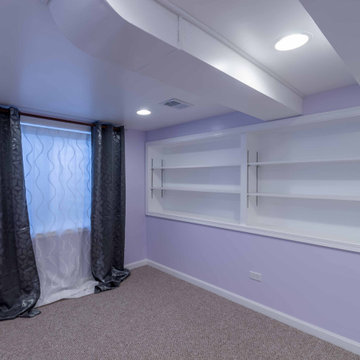
シカゴにある高級な中くらいなトラディショナルスタイルのおしゃれな地下室 (全地下、白い壁、カーペット敷き、暖炉なし、グレーの床、クロスの天井、壁紙) の写真
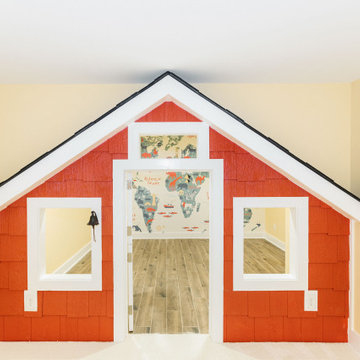
Friends and family are welcomed into the Spruce Cottage Home by an expansive front porch stretching the width of the home.
Inside, the open dining, kitchen, and living rooms unite as one great room creating the quintessential heart of the home. With numerous large windows and cozy built-ins the Spruce is the epitome of warmth and comfort.
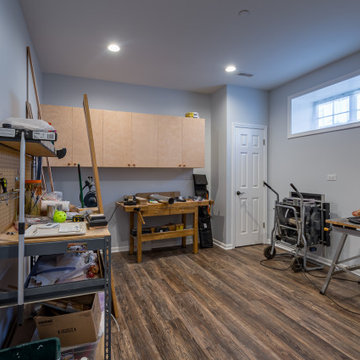
シカゴにある高級な中くらいなトラディショナルスタイルのおしゃれな地下室 (半地下 (ドアあり)、グレーの壁、無垢フローリング、暖炉なし、茶色い床、表し梁、壁紙) の写真
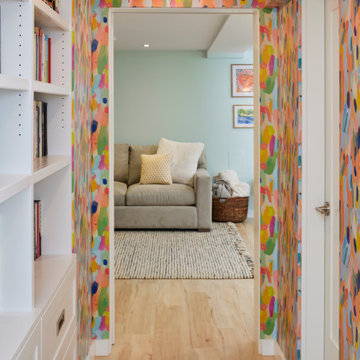
Basement hallway with built-in bookshelves and open pocket door to family room
シアトルにある中くらいなトラディショナルスタイルのおしゃれな地下室 (半地下 (窓あり) 、壁紙) の写真
シアトルにある中くらいなトラディショナルスタイルのおしゃれな地下室 (半地下 (窓あり) 、壁紙) の写真
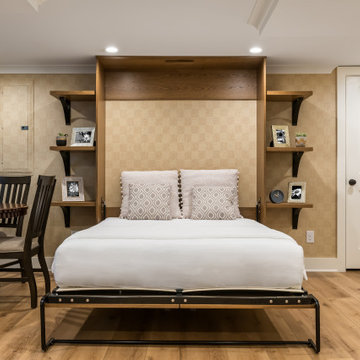
Our clients wanted to expand their living space down into their unfinished basement. While the space would serve as a family rec room most of the time, they also wanted it to transform into an apartment for their parents during extended visits. The project needed to incorporate a full bathroom and laundry.One of the standout features in the space is a Murphy bed with custom doors. We repeated this motif on the custom vanity in the bathroom. Because the rec room can double as a bedroom, we had the space to put in a generous-size full bathroom. The full bathroom has a spacious walk-in shower and two large niches for storing towels and other linens.
Our clients now have a beautiful basement space that expanded the size of their living space significantly. It also gives their loved ones a beautiful private suite to enjoy when they come to visit, inspiring more frequent visits!
トラディショナルスタイルの地下室 (壁紙) の写真
1
