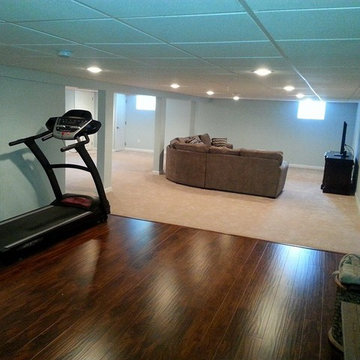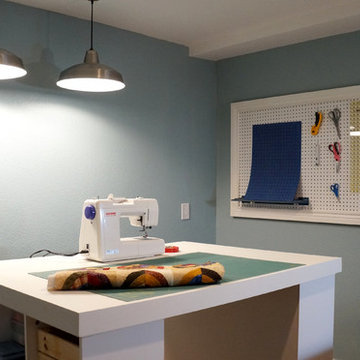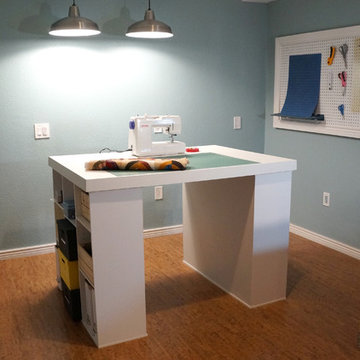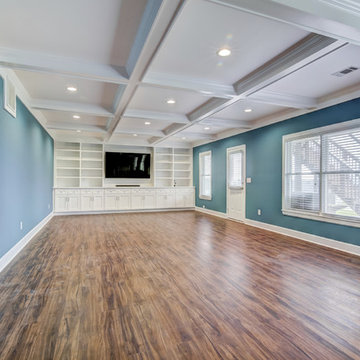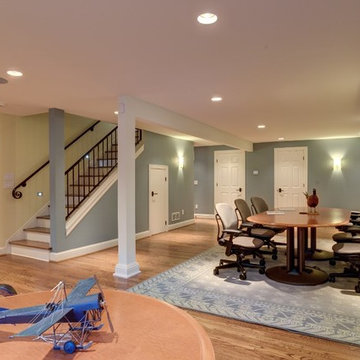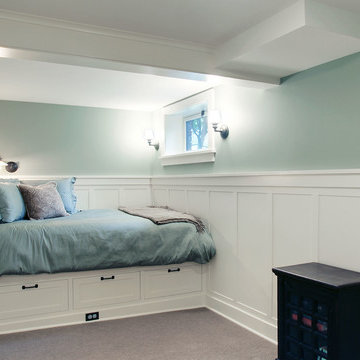トラディショナルスタイルの地下室 (青い壁) の写真
絞り込み:
資材コスト
並び替え:今日の人気順
写真 1〜20 枚目(全 379 枚)
1/3
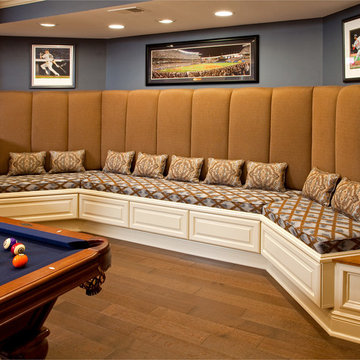
Randy Bye
フィラデルフィアにあるラグジュアリーな広いトラディショナルスタイルのおしゃれな地下室 (半地下 (ドアあり)、青い壁、無垢フローリング) の写真
フィラデルフィアにあるラグジュアリーな広いトラディショナルスタイルのおしゃれな地下室 (半地下 (ドアあり)、青い壁、無垢フローリング) の写真

This large, light blue colored basement is complete with an exercise area, game storage, and a ton of space for indoor activities. It also has under the stair storage perfect for a cozy reading nook. The painted concrete floor makes this space perfect for riding bikes, and playing some indoor basketball. It also comes with a full bath and wood paneled
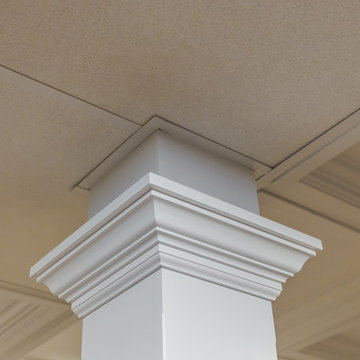
Sara Cox Photography
他の地域にあるお手頃価格の中くらいなトラディショナルスタイルのおしゃれな地下室 (全地下、青い壁、クッションフロア、暖炉なし、茶色い床) の写真
他の地域にあるお手頃価格の中くらいなトラディショナルスタイルのおしゃれな地下室 (全地下、青い壁、クッションフロア、暖炉なし、茶色い床) の写真
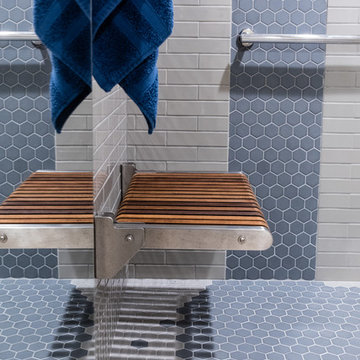
Jeff Beck Photography
シアトルにある高級な中くらいなトラディショナルスタイルのおしゃれな地下室 (半地下 (ドアあり)、青い壁、セラミックタイルの床、青い床) の写真
シアトルにある高級な中くらいなトラディショナルスタイルのおしゃれな地下室 (半地下 (ドアあり)、青い壁、セラミックタイルの床、青い床) の写真
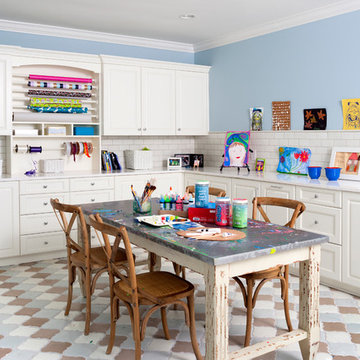
Luxury of cheerful space for crafts, artwork, and glitter art as well as sewing and gift wrapping. Cabinetry by Rutt Regency. Photo by Stacy Zarin-Goldberg
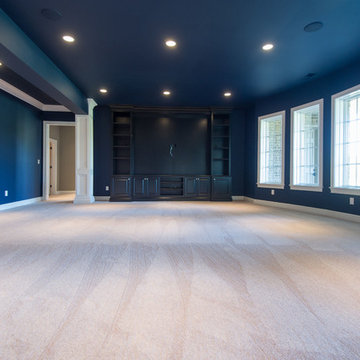
Deborah Stigall, Chris Marshall, Shaun Ring
他の地域にあるラグジュアリーな巨大なトラディショナルスタイルのおしゃれな地下室 (半地下 (ドアあり)、青い壁、カーペット敷き、暖炉なし) の写真
他の地域にあるラグジュアリーな巨大なトラディショナルスタイルのおしゃれな地下室 (半地下 (ドアあり)、青い壁、カーペット敷き、暖炉なし) の写真
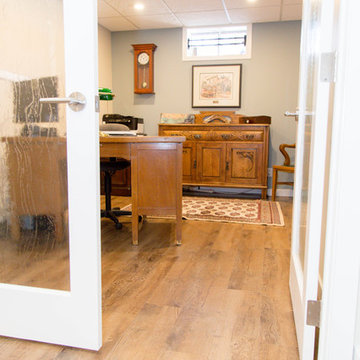
Bright and beautiful with warm vintage vibes. This den makes working from home a major perk.
Photos by Yvonne Choe
カルガリーにあるお手頃価格の中くらいなトラディショナルスタイルのおしゃれな地下室 (半地下 (窓あり) 、青い壁、クッションフロア、吊り下げ式暖炉、金属の暖炉まわり、茶色い床) の写真
カルガリーにあるお手頃価格の中くらいなトラディショナルスタイルのおしゃれな地下室 (半地下 (窓あり) 、青い壁、クッションフロア、吊り下げ式暖炉、金属の暖炉まわり、茶色い床) の写真

Designed and built in conjunction with Freemont #2, this home pays homage to surrounding architecture, including that of St. James Lutheran Church. The home is comprised of stately, well-proportioned rooms; significant architectural detailing; appropriate spaces for today's active family; and sophisticated wiring to service any HD video, audio, lighting, HVAC and / or security needs.
The focal point of the first floor is the sweeping curved staircase, ascending through all three floors of the home and topped with skylights. Surrounding this staircase on the main floor are the formal living and dining rooms, as well as the beautifully-detailed Butler's Pantry. A gourmet kitchen and great room, designed to receive considerable eastern light, is at the rear of the house, connected to the lower level family room by a rear staircase.
Four bedrooms (two en-suite) make up the second floor, with a fifth bedroom on the third floor and a sixth bedroom in the lower level. A third floor recreation room is at the top of the staircase, adjacent to the 400SF roof deck.
A connected, heated garage is accessible from the rear staircase of the home, as well as the rear yard and garage roof deck.
This home went under contract after being on the MLS for one day.
Steve Hall, Hedrich Blessing
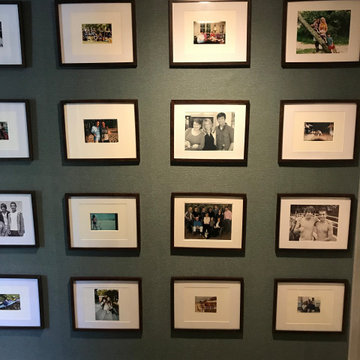
One thing this basement reno is not short on is photos. I framed almost 100 photos. This wall was a dedicated family photo wall though, whereas most of the other photos were to pay homage to the 1920s era and hawaiian history.
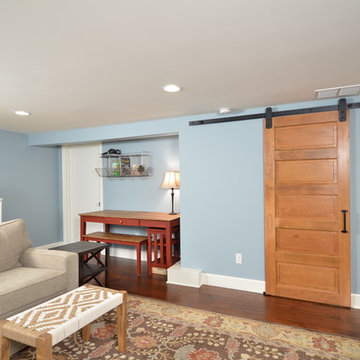
Charm and personality exude from this basement remodel! This kid-friendly room provides space for little ones to play and learn while also keeping family time in mind. The bathroom door combines craftsman tradition with on-trend barn door functionality. Behind the door, the blend of traditional and functional continues with white hex tile floors, subway tile walls, and an updated console sink. The laundry room boasts thoughtful storage and a fun color palette as well.
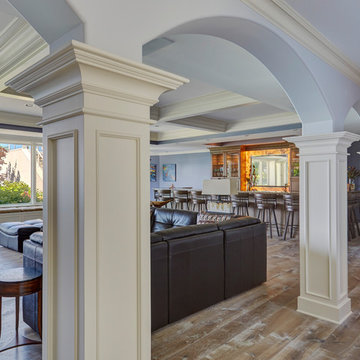
The lower level family room features a coffered ceiling and intricate moldings on the columns. Photo by Mike Kaskel.
シカゴにあるラグジュアリーな巨大なトラディショナルスタイルのおしゃれな地下室 (半地下 (ドアあり)、青い壁、ラミネートの床、暖炉なし、茶色い床) の写真
シカゴにあるラグジュアリーな巨大なトラディショナルスタイルのおしゃれな地下室 (半地下 (ドアあり)、青い壁、ラミネートの床、暖炉なし、茶色い床) の写真
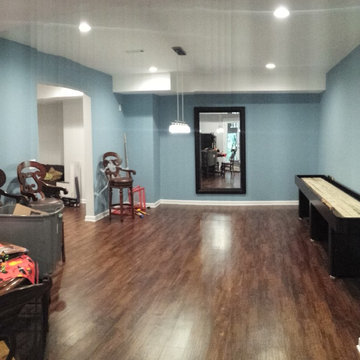
All the plumbing, HVAC and electrical was moved from below the floor joists above to within the joist space or to the soffit on the front wall of the room. Nine foot ceilings make such a big difference!
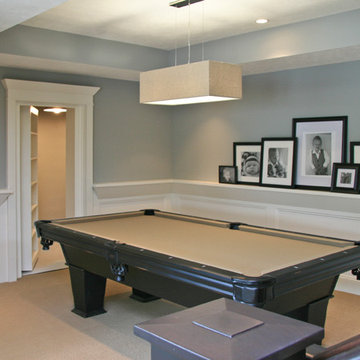
Pine Valley is not your ordinary lake cabin. This craftsman-inspired design offers everything you love about summer vacation within the comfort of a beautiful year-round home. Metal roofing and custom wood trim accent the shake and stone exterior, while a cupola and flower boxes add quaintness to sophistication.
The main level offers an open floor plan, with multiple porches and sitting areas overlooking the water. The master suite is located on the upper level, along with two additional guest rooms. A custom-designed craft room sits just a few steps down from the upstairs study.
Billiards, a bar and kitchenette, a sitting room and game table combine to make the walkout lower level all about entertainment. In keeping with the rest of the home, this floor opens to lake views and outdoor living areas.
トラディショナルスタイルの地下室 (青い壁) の写真
1

