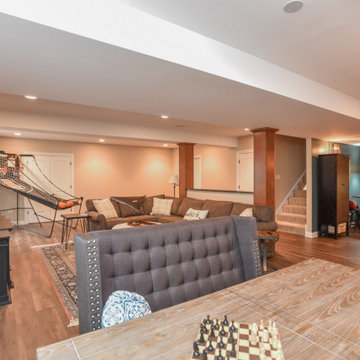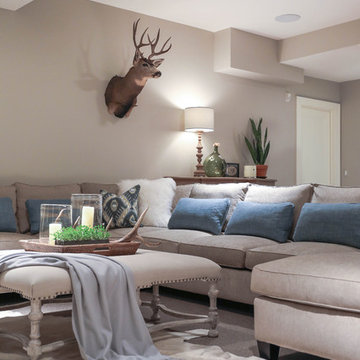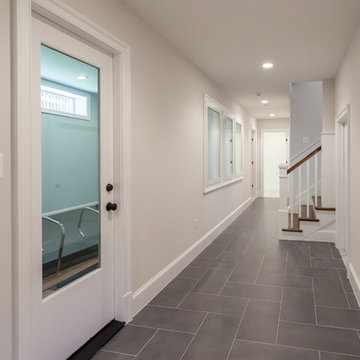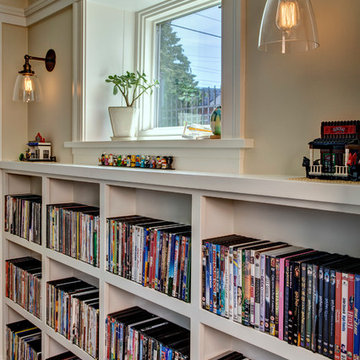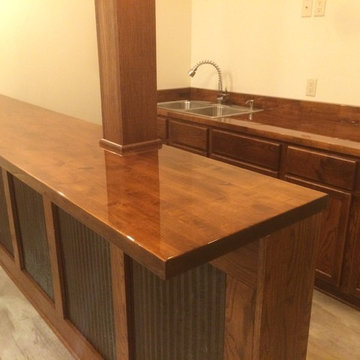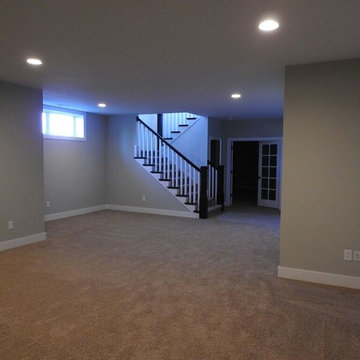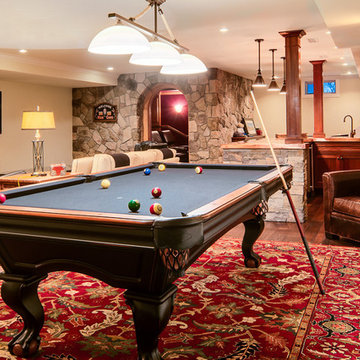トラディショナルスタイルの地下室 (ベージュの壁、赤い壁) の写真
絞り込み:
資材コスト
並び替え:今日の人気順
写真 1〜20 枚目(全 3,566 枚)
1/4

Design/Build custom home in Hummelstown, PA. This transitional style home features a timeless design with on-trend finishes and features. An outdoor living retreat features a pool, landscape lighting, playground, outdoor seating, and more.
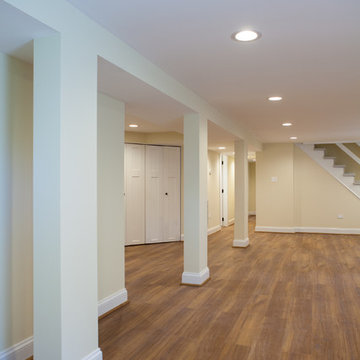
Studio West Photography
シカゴにある広いトラディショナルスタイルのおしゃれな地下室 (半地下 (窓あり) 、ベージュの壁、クッションフロア) の写真
シカゴにある広いトラディショナルスタイルのおしゃれな地下室 (半地下 (窓あり) 、ベージュの壁、クッションフロア) の写真

No detail was missed in creating this elegant family basement. Features include stone fireplace with alder mantle, custom built ins, and custom site built redwood wine rack.
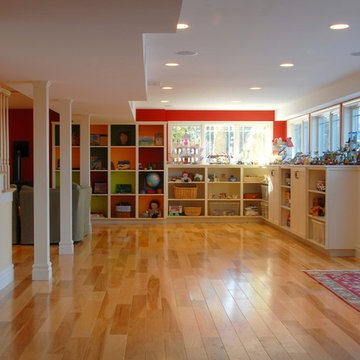
Photo by Susan Teare
バーリントンにあるトラディショナルスタイルのおしゃれな地下室 (赤い壁、暖炉なし、半地下 (窓あり) 、淡色無垢フローリング、オレンジの床) の写真
バーリントンにあるトラディショナルスタイルのおしゃれな地下室 (赤い壁、暖炉なし、半地下 (窓あり) 、淡色無垢フローリング、オレンジの床) の写真
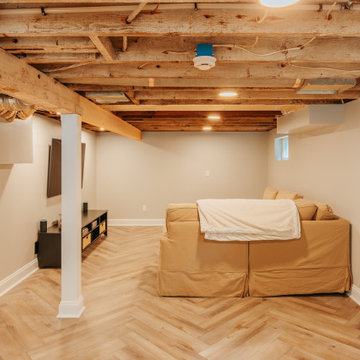
Media area of newly finished basement.
ポートランドにある高級な広いトラディショナルスタイルのおしゃれな地下室 (ベージュの壁、ラミネートの床、暖炉なし、茶色い床、表し梁) の写真
ポートランドにある高級な広いトラディショナルスタイルのおしゃれな地下室 (ベージュの壁、ラミネートの床、暖炉なし、茶色い床、表し梁) の写真
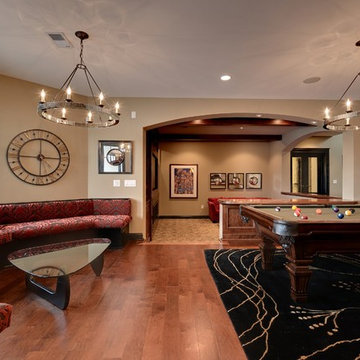
Mike McCaw - Spacecrafting / Architectural Photography
ミネアポリスにあるトラディショナルスタイルのおしゃれな地下室 (半地下 (窓あり) 、ベージュの壁、無垢フローリング、暖炉なし、オレンジの床) の写真
ミネアポリスにあるトラディショナルスタイルのおしゃれな地下室 (半地下 (窓あり) 、ベージュの壁、無垢フローリング、暖炉なし、オレンジの床) の写真
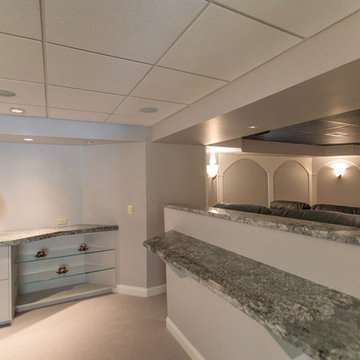
http://211westerlyroad.com/
Introducing a distinctive residence in the coveted Weston Estate's neighborhood. A striking antique mirrored fireplace wall accents the majestic family room. The European elegance of the custom millwork in the entertainment sized dining room accents the recently renovated designer kitchen. Decorative French doors overlook the tiered granite and stone terrace leading to a resort-quality pool, outdoor fireplace, wading pool and hot tub. The library's rich wood paneling, an enchanting music room and first floor bedroom guest suite complete the main floor. The grande master suite has a palatial dressing room, private office and luxurious spa-like bathroom. The mud room is equipped with a dumbwaiter for your convenience. The walk-out entertainment level includes a state-of-the-art home theatre, wine cellar and billiards room that leads to a covered terrace. A semi-circular driveway and gated grounds complete the landscape for the ultimate definition of luxurious living.
Eric Barry Photography
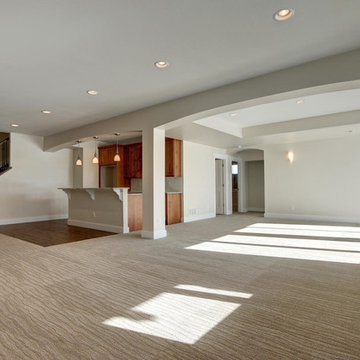
New residential project completed in Parker, Colorado in early 2016 This project is well sited to take advantage of tremendous views to the west of the Rampart Range and Pikes Peak. A contemporary home with a touch of craftsman styling incorporating a Wrap Around porch along the Southwest corner of the house.
Photographer: Nathan Strauch at Hot Shot Pros
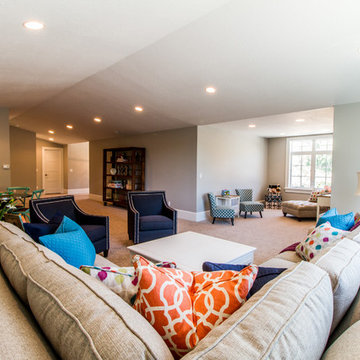
Traditional basement featuring gray/beige paint, an L shaped sofa, pops of color and patterned carpet.
ソルトレイクシティにあるお手頃価格の中くらいなトラディショナルスタイルのおしゃれな地下室 (半地下 (ドアあり)、ベージュの壁、カーペット敷き、暖炉なし) の写真
ソルトレイクシティにあるお手頃価格の中くらいなトラディショナルスタイルのおしゃれな地下室 (半地下 (ドアあり)、ベージュの壁、カーペット敷き、暖炉なし) の写真
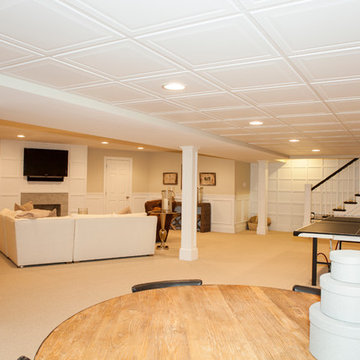
This dramatic open (door-less) entry to this finished basement works beautifully.
Though removing the "typical" basement door is unusual, it nevertheless works and adds another dimension to the home.
The dramatic paneled wall along the staircase creates visual excitement and helps introduce the mill work that's in the rest of this beautiful space.
Wainscoting and great architectural mill work add elegance while the "fireplace wall" anchors the area as the focal point within the room.
This home was featured in Philadelphia Magazine August 2014 issue
RUDLOFF Custom Builders, is a residential construction company that connects with clients early in the design phase to ensure every detail of your project is captured just as you imagined. RUDLOFF Custom Builders will create the project of your dreams that is executed by on-site project managers and skilled craftsman, while creating lifetime client relationships that are build on trust and integrity.
We are a full service, certified remodeling company that covers all of the Philadelphia suburban area including West Chester, Gladwynne, Malvern, Wayne, Haverford and more.
As a 6 time Best of Houzz winner, we look forward to working with you on your next project.
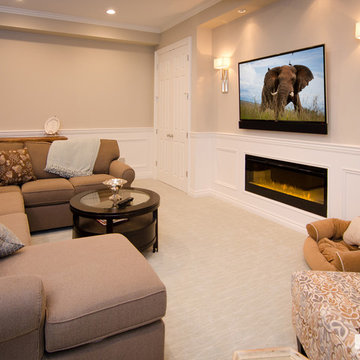
Leon’s Horizon Series soundbars are custom built to match the exact width of any TV. Each speaker features up to 3-channels to provide a high-fidelity audio solution perfect for any system. Install by The Sound Vision, Franklin, MI.
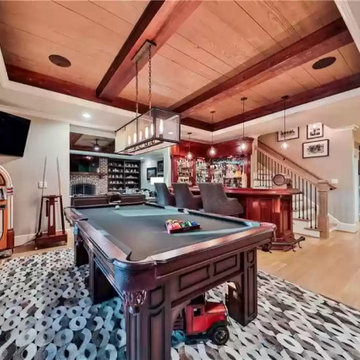
アトランタにある中くらいなトラディショナルスタイルのおしゃれな地下室 (半地下 (ドアあり)、ホームバー、ベージュの壁、淡色無垢フローリング、標準型暖炉、レンガの暖炉まわり、茶色い床、折り上げ天井、レンガ壁) の写真

Basement, bar area, wood, curved seating, hard wood floor, bar lighting,
コロンバスにある高級な広いトラディショナルスタイルのおしゃれな地下室 (半地下 (ドアあり)、ベージュの壁、無垢フローリング、標準型暖炉、石材の暖炉まわり、茶色い床、ホームバー) の写真
コロンバスにある高級な広いトラディショナルスタイルのおしゃれな地下室 (半地下 (ドアあり)、ベージュの壁、無垢フローリング、標準型暖炉、石材の暖炉まわり、茶色い床、ホームバー) の写真
トラディショナルスタイルの地下室 (ベージュの壁、赤い壁) の写真
1
