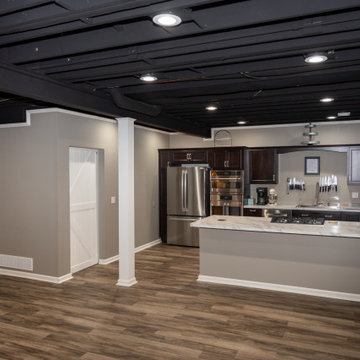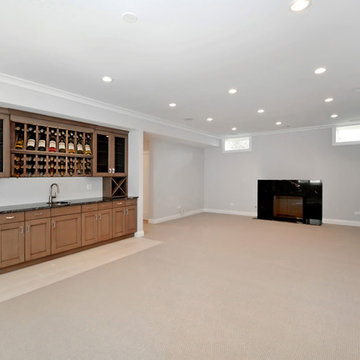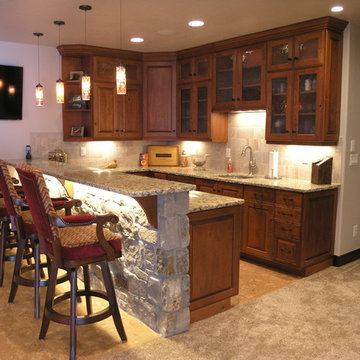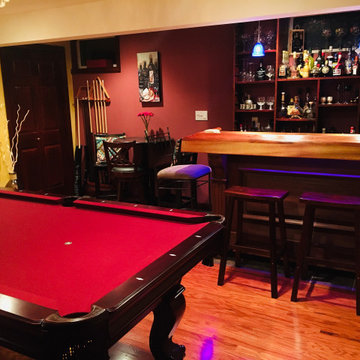中くらいなトラディショナルスタイルの地下室 (茶色い床) の写真
絞り込み:
資材コスト
並び替え:今日の人気順
写真 1〜20 枚目(全 503 枚)
1/4
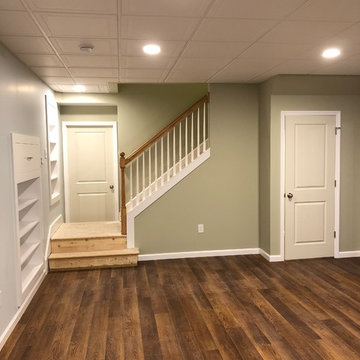
These are photos of a basement we finished in an existing home.
他の地域にある低価格の中くらいなトラディショナルスタイルのおしゃれな地下室 (全地下、クッションフロア、茶色い床) の写真
他の地域にある低価格の中くらいなトラディショナルスタイルのおしゃれな地下室 (全地下、クッションフロア、茶色い床) の写真
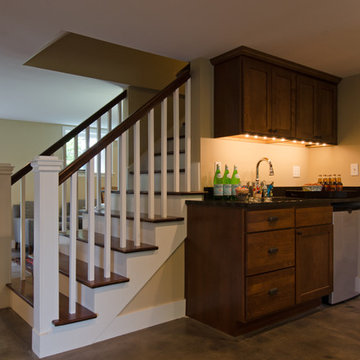
Jeff Beck Photography
シアトルにある高級な中くらいなトラディショナルスタイルのおしゃれな地下室 (半地下 (ドアあり)、ベージュの壁、コンクリートの床、茶色い床) の写真
シアトルにある高級な中くらいなトラディショナルスタイルのおしゃれな地下室 (半地下 (ドアあり)、ベージュの壁、コンクリートの床、茶色い床) の写真
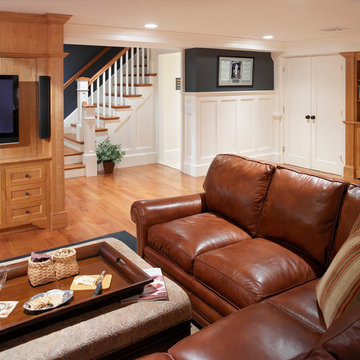
Aaron Usher
プロビデンスにある中くらいなトラディショナルスタイルのおしゃれな地下室 (全地下、グレーの壁、無垢フローリング、暖炉なし、茶色い床) の写真
プロビデンスにある中くらいなトラディショナルスタイルのおしゃれな地下室 (全地下、グレーの壁、無垢フローリング、暖炉なし、茶色い床) の写真

Photos by Spacecrafting Photography
ミネアポリスにあるお手頃価格の中くらいなトラディショナルスタイルのおしゃれな地下室 (半地下 (窓あり) 、グレーの壁、淡色無垢フローリング、コーナー設置型暖炉、石材の暖炉まわり、茶色い床) の写真
ミネアポリスにあるお手頃価格の中くらいなトラディショナルスタイルのおしゃれな地下室 (半地下 (窓あり) 、グレーの壁、淡色無垢フローリング、コーナー設置型暖炉、石材の暖炉まわり、茶色い床) の写真
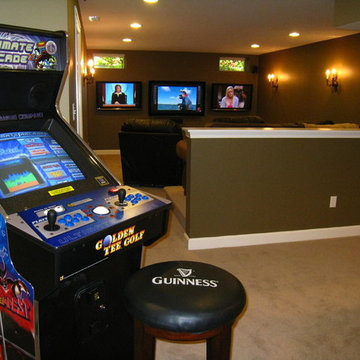
ワシントンD.C.にある中くらいなトラディショナルスタイルのおしゃれな地下室 (全地下、暖炉なし、緑の壁、カーペット敷き、茶色い床) の写真
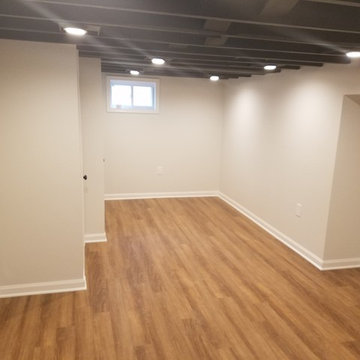
ワシントンD.C.にある中くらいなトラディショナルスタイルのおしゃれな地下室 (半地下 (窓あり) 、グレーの壁、無垢フローリング、暖炉なし、茶色い床) の写真
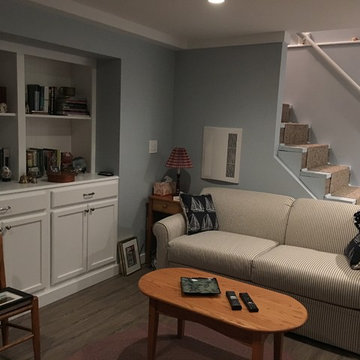
ボストンにある中くらいなトラディショナルスタイルのおしゃれな地下室 (全地下、グレーの壁、濃色無垢フローリング、標準型暖炉、木材の暖炉まわり、茶色い床) の写真
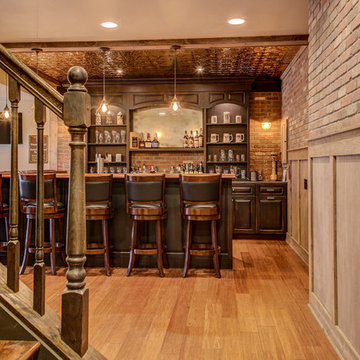
Kris Palen
ダラスにある中くらいなトラディショナルスタイルのおしゃれな地下室 (全地下、ベージュの壁、無垢フローリング、暖炉なし、茶色い床) の写真
ダラスにある中くらいなトラディショナルスタイルのおしゃれな地下室 (全地下、ベージュの壁、無垢フローリング、暖炉なし、茶色い床) の写真
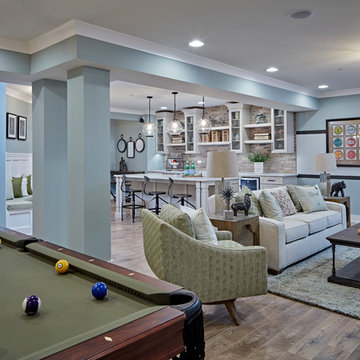
This finished basement has three purposes; a bar to entertain, a pool table to enjoy with friends, and a sitting area to watch T.V.
Patsy McEnroe Photography
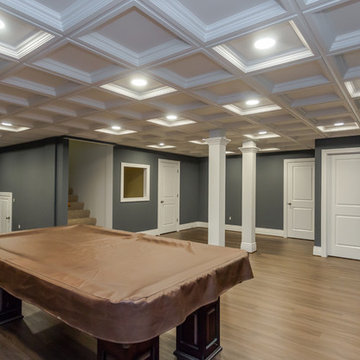
Sara Cox Photography
他の地域にあるお手頃価格の中くらいなトラディショナルスタイルのおしゃれな地下室 (全地下、青い壁、クッションフロア、暖炉なし、茶色い床) の写真
他の地域にあるお手頃価格の中くらいなトラディショナルスタイルのおしゃれな地下室 (全地下、青い壁、クッションフロア、暖炉なし、茶色い床) の写真
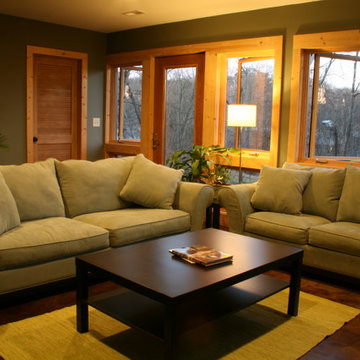
A walkout basement can feel like a normal, above grade room with proper window placement. Louvered door helps with ventilation to the closet. Stained concrete floors for cost-effective thermal mass.
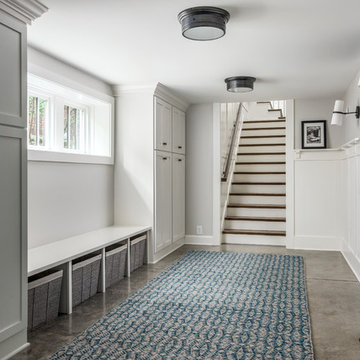
Photography: Garett + Carrie Buell of Studiobuell/ studiobuell.com
ナッシュビルにある中くらいなトラディショナルスタイルのおしゃれな地下室 (半地下 (ドアあり)、白い壁、コンクリートの床、茶色い床) の写真
ナッシュビルにある中くらいなトラディショナルスタイルのおしゃれな地下室 (半地下 (ドアあり)、白い壁、コンクリートの床、茶色い床) の写真
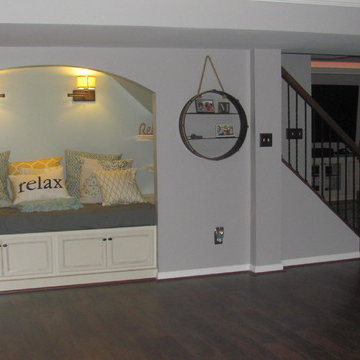
ボルチモアにある低価格の中くらいなトラディショナルスタイルのおしゃれな地下室 (全地下、グレーの壁、濃色無垢フローリング、暖炉なし、茶色い床) の写真
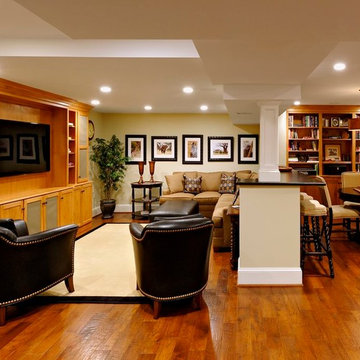
Bob Narod Photography
ワシントンD.C.にあるお手頃価格の中くらいなトラディショナルスタイルのおしゃれな地下室 (ベージュの壁、無垢フローリング、半地下 (窓あり) 、暖炉なし、茶色い床) の写真
ワシントンD.C.にあるお手頃価格の中くらいなトラディショナルスタイルのおしゃれな地下室 (ベージュの壁、無垢フローリング、半地下 (窓あり) 、暖炉なし、茶色い床) の写真
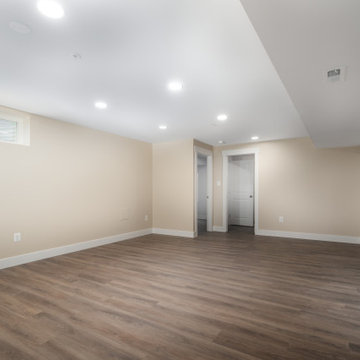
We transformed an unfinished basement into a functional oasis, our recent project encompassed the creation of a recreation room, bedroom, and a jack and jill bathroom with a tile look vinyl surround. We also completed the staircase, addressing plumbing issues that emerged during the process with expert problem-solving. Customizing the layout to work around structural beams, we optimized every inch of space, resulting in a harmonious and spacious living area.
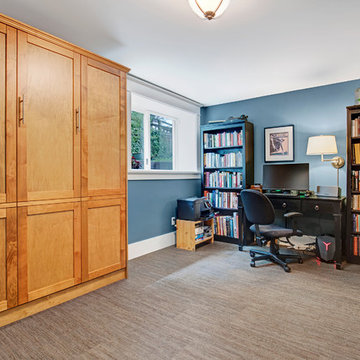
Our clients loved their homes location but needed more space. We added two bedrooms and a bathroom to the top floor and dug out the basement to make a daylight living space with a rec room, laundry, office and additional bath.
Although costly, this is a huge improvement to the home and they got all that they hoped for.
中くらいなトラディショナルスタイルの地下室 (茶色い床) の写真
1
