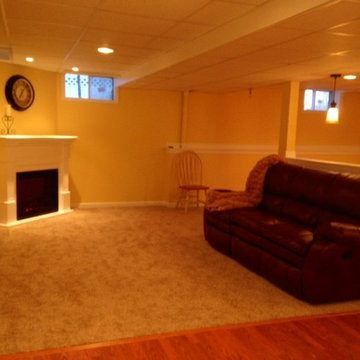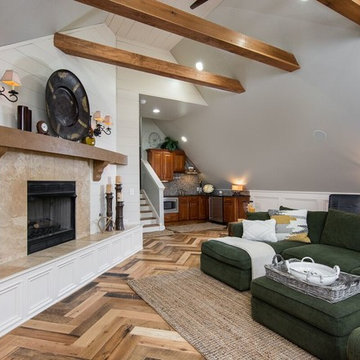トラディショナルスタイルの地下室 (全タイプの暖炉、半地下 (窓あり) ) の写真
絞り込み:
資材コスト
並び替え:今日の人気順
写真 1〜20 枚目(全 424 枚)
1/4
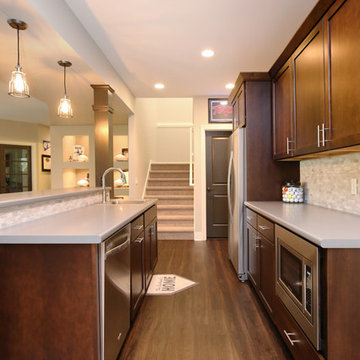
The bar has a full-size refrigerator, microwave and sink. There are plenty of cabinets and drawers for everything they need for hosting parties on game days. The countertops are a very cool, silver-toned textured laminate. The rusted, recycled corrugated metal bar was hand selected by the client.

ソルトレイクシティにある巨大なトラディショナルスタイルのおしゃれな地下室 (半地下 (窓あり) 、グレーの壁、無垢フローリング、標準型暖炉、レンガの暖炉まわり、茶色い床、ゲームルーム) の写真
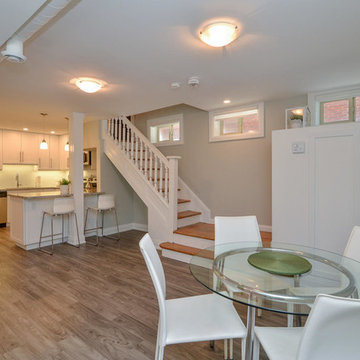
他の地域にある中くらいなトラディショナルスタイルのおしゃれな地下室 (半地下 (窓あり) 、グレーの壁、無垢フローリング、標準型暖炉、レンガの暖炉まわり、グレーの床) の写真

カンザスシティにある高級な広いトラディショナルスタイルのおしゃれな地下室 (半地下 (窓あり) 、ホームバー、緑の壁、濃色無垢フローリング、標準型暖炉、タイルの暖炉まわり、茶色い床、羽目板の壁) の写真
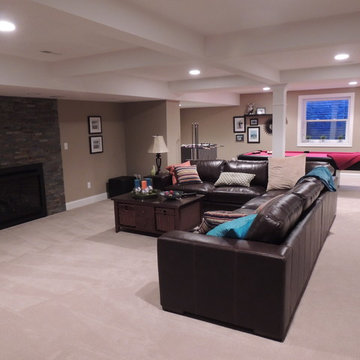
デトロイトにある高級な中くらいなトラディショナルスタイルのおしゃれな地下室 (半地下 (窓あり) 、ベージュの壁、カーペット敷き、標準型暖炉、石材の暖炉まわり) の写真

The owners wanted to add space to their DC home by utilizing the existing dark, wet basement. We were able to create a light, bright space for their growing family. Behind the walls we updated the plumbing, insulation and waterproofed the basement. You can see the beautifully finished space is multi-functional with a play area, TV viewing, new spacious bath and laundry room - the perfect space for a growing family.
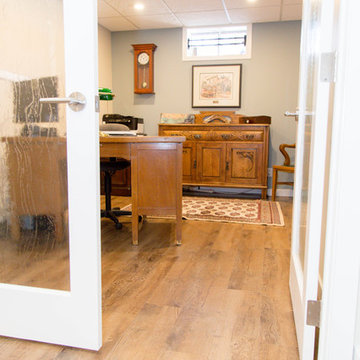
Bright and beautiful with warm vintage vibes. This den makes working from home a major perk.
Photos by Yvonne Choe
カルガリーにあるお手頃価格の中くらいなトラディショナルスタイルのおしゃれな地下室 (半地下 (窓あり) 、青い壁、クッションフロア、吊り下げ式暖炉、金属の暖炉まわり、茶色い床) の写真
カルガリーにあるお手頃価格の中くらいなトラディショナルスタイルのおしゃれな地下室 (半地下 (窓あり) 、青い壁、クッションフロア、吊り下げ式暖炉、金属の暖炉まわり、茶色い床) の写真

Designed and built in conjunction with Freemont #2, this home pays homage to surrounding architecture, including that of St. James Lutheran Church. The home is comprised of stately, well-proportioned rooms; significant architectural detailing; appropriate spaces for today's active family; and sophisticated wiring to service any HD video, audio, lighting, HVAC and / or security needs.
The focal point of the first floor is the sweeping curved staircase, ascending through all three floors of the home and topped with skylights. Surrounding this staircase on the main floor are the formal living and dining rooms, as well as the beautifully-detailed Butler's Pantry. A gourmet kitchen and great room, designed to receive considerable eastern light, is at the rear of the house, connected to the lower level family room by a rear staircase.
Four bedrooms (two en-suite) make up the second floor, with a fifth bedroom on the third floor and a sixth bedroom in the lower level. A third floor recreation room is at the top of the staircase, adjacent to the 400SF roof deck.
A connected, heated garage is accessible from the rear staircase of the home, as well as the rear yard and garage roof deck.
This home went under contract after being on the MLS for one day.
Steve Hall, Hedrich Blessing
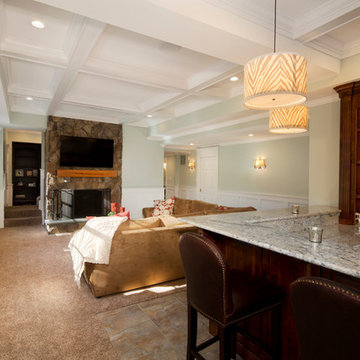
Finished basement with wet bar. Drum lights are used as ceiling lights.
リッチモンドにある中くらいなトラディショナルスタイルのおしゃれな地下室 (半地下 (窓あり) 、緑の壁、カーペット敷き、標準型暖炉、石材の暖炉まわり) の写真
リッチモンドにある中くらいなトラディショナルスタイルのおしゃれな地下室 (半地下 (窓あり) 、緑の壁、カーペット敷き、標準型暖炉、石材の暖炉まわり) の写真
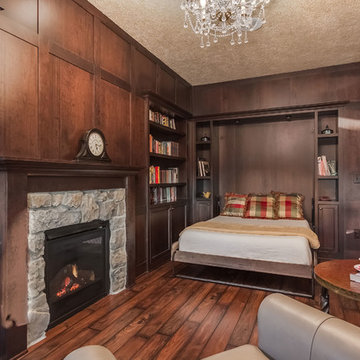
Library with dark wood panels, hardwood floors, fireplace and hidden murphy bed. ©Finished Basement Company
ミネアポリスにあるお手頃価格の中くらいなトラディショナルスタイルのおしゃれな地下室 (半地下 (窓あり) 、茶色い壁、濃色無垢フローリング、標準型暖炉、石材の暖炉まわり、茶色い床) の写真
ミネアポリスにあるお手頃価格の中くらいなトラディショナルスタイルのおしゃれな地下室 (半地下 (窓あり) 、茶色い壁、濃色無垢フローリング、標準型暖炉、石材の暖炉まわり、茶色い床) の写真
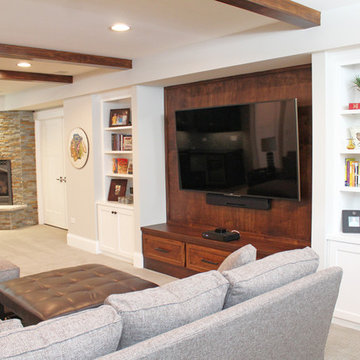
This basement feels more like main level living, especially with such a great fireplace, wood beams and built-in bookcases. Don't forget the recessed lighting!
Meyer Design
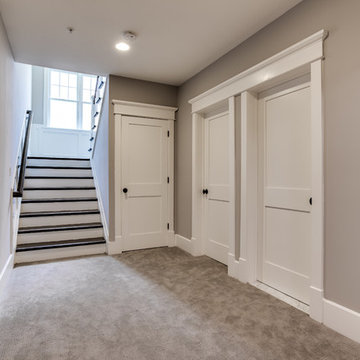
ワシントンD.C.にあるお手頃価格の広いトラディショナルスタイルのおしゃれな地下室 (半地下 (窓あり) 、ベージュの壁、カーペット敷き、標準型暖炉、石材の暖炉まわり) の写真
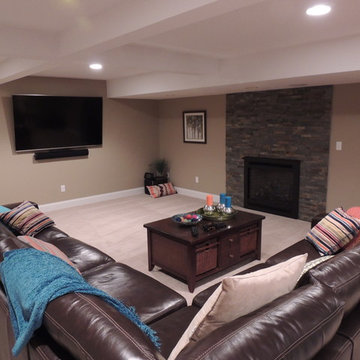
デトロイトにある高級な中くらいなトラディショナルスタイルのおしゃれな地下室 (半地下 (窓あり) 、ベージュの壁、カーペット敷き、標準型暖炉、石材の暖炉まわり) の写真
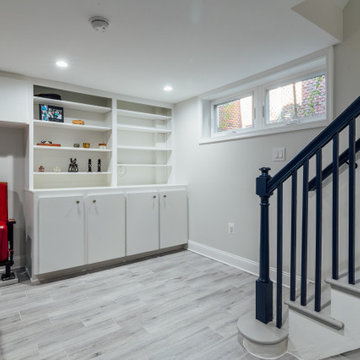
The owners wanted to add space to their DC home by utilizing the existing dark, wet basement. We were able to create a light, bright space for their growing family. Behind the walls we updated the plumbing, insulation and waterproofed the basement. You can see the beautifully finished space is multi-functional with a play area, TV viewing, new spacious bath and laundry room - the perfect space for a growing family.
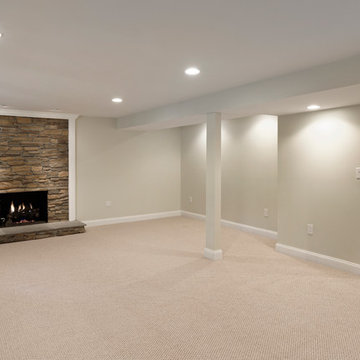
We used: Old World Flagstone in Appalachian Gray for fireplace surround.
Paint colors:
Walls: Glidden Meeting House White 50YY 74/069
Ceilings/Trims/Doors: Glidden Swan White GLC23
Robert B. Narod Photography

ミネアポリスにあるトラディショナルスタイルのおしゃれな地下室 (グレーの壁、濃色無垢フローリング、標準型暖炉、石材の暖炉まわり、半地下 (窓あり) ) の写真
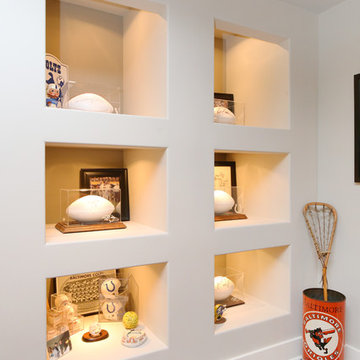
An existing closet area was used to create a lighted, built-in display area to house the family's prized autographed Baltimore Colts footballs and Baltimore Orioles baseballs.
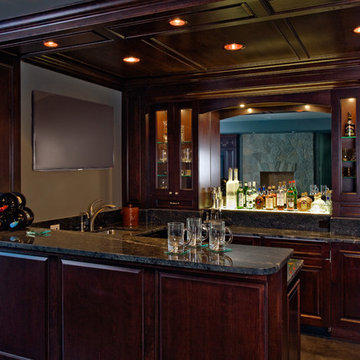
Linda Oyama Bryan, photographer
This dark Cherry stained, pub style, wet bar features glass front and raised panel cabinetry, a coffer ceiling, Azul California granite countertop and wall mounted television.
トラディショナルスタイルの地下室 (全タイプの暖炉、半地下 (窓あり) ) の写真
1
