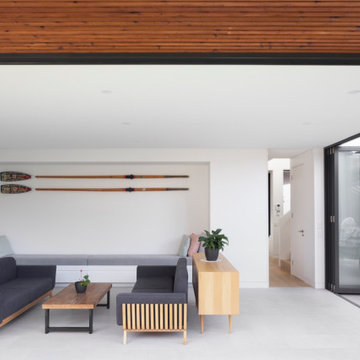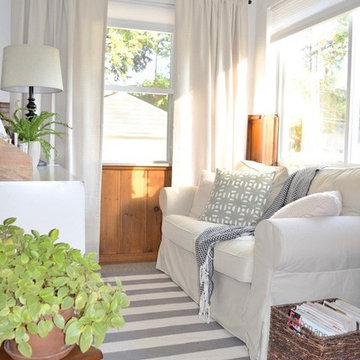小さな、巨大なサンルームの写真
絞り込み:
資材コスト
並び替え:今日の人気順
写真 1〜20 枚目(全 2,855 枚)
1/3

Дополнительное спальное место на балконе. Полки, H&M Home. Кресло, BoBox.
サンクトペテルブルクにあるお手頃価格の小さなコンテンポラリースタイルのおしゃれなサンルームの写真
サンクトペテルブルクにあるお手頃価格の小さなコンテンポラリースタイルのおしゃれなサンルームの写真
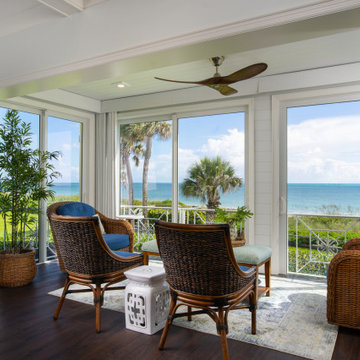
This sunroom makes the most of it's space with two stationary chairs & two swivel chairs to optimize the enjoyment of the views. The bench can multi-task as an additional perch point, cocktail table or ottoman. The area is grounded with a light green and blue, indoor outdoor area rug. The nickel board ceiling and walls combined with the fabrics and furniture create a decidedly coastal vibe. It's the perfect place to start your day with a cup of coffee and end it with a glass of wine!

Suzanna Scott Photography
サンフランシスコにある小さなコンテンポラリースタイルのおしゃれなサンルーム (淡色無垢フローリング、ガラス天井、ベージュの床) の写真
サンフランシスコにある小さなコンテンポラリースタイルのおしゃれなサンルーム (淡色無垢フローリング、ガラス天井、ベージュの床) の写真
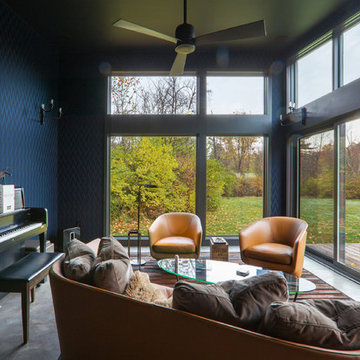
Property View - Midcentury Modern Addition - Brendonwood, Indianapolis - Architect: HAUS | Architecture For Modern Lifestyles - Construction Manager:
WERK | Building Modern - Photo: HAUS

Mark Williams Photographer
ロンドンにある小さなエクレクティックスタイルのおしゃれなサンルーム (ガラス天井、淡色無垢フローリング) の写真
ロンドンにある小さなエクレクティックスタイルのおしゃれなサンルーム (ガラス天井、淡色無垢フローリング) の写真

"2012 Alice Washburn Award" Winning Home - A.I.A. Connecticut
Read more at https://ddharlanarchitects.com/tag/alice-washburn/
“2014 Stanford White Award, Residential Architecture – New Construction Under 5000 SF, Extown Farm Cottage, David D. Harlan Architects LLC”, The Institute of Classical Architecture & Art (ICAA).
“2009 ‘Grand Award’ Builder’s Design and Planning”, Builder Magazine and The National Association of Home Builders.
“2009 People’s Choice Award”, A.I.A. Connecticut.
"The 2008 Residential Design Award", ASID Connecticut
“The 2008 Pinnacle Award for Excellence”, ASID Connecticut.
“HOBI Connecticut 2008 Award, ‘Best Not So Big House’”, Connecticut Home Builders Association.

Picture Perfect House
シカゴにある巨大なトラディショナルスタイルのおしゃれなサンルーム (セラミックタイルの床、標準型暖炉、石材の暖炉まわり、標準型天井、茶色い床) の写真
シカゴにある巨大なトラディショナルスタイルのおしゃれなサンルーム (セラミックタイルの床、標準型暖炉、石材の暖炉まわり、標準型天井、茶色い床) の写真

We installed a Four Seasons Curved Sunroom, 20x 40' in there back yard, we also served as contractor to the rest of there home improvement including the foundation, and cement walk way. This project was competed it three weeks.
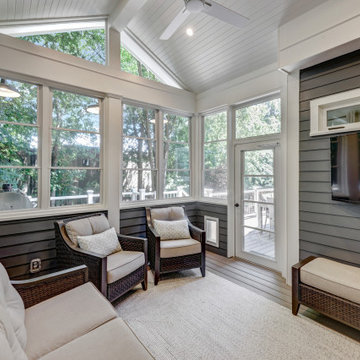
Small sunroom with beautiful lighting and dark brown wicker furniture and medium-sized televison.
アトランタにある小さなおしゃれなサンルーム (茶色い床) の写真
アトランタにある小さなおしゃれなサンルーム (茶色い床) の写真

The original room was just a screen room with a low flat ceiling constructed over decking. There was a door off to the side with a cumbersome staircase, another door leading to the rear yard and a slider leading into the house. Since the room was all screens it could not really be utilized all four seasons. Another issue, bugs would come in through the decking, the screens and the space under the two screen doors. To create a space that can be utilized all year round we rebuilt the walls, raised the ceiling, added insulation, installed a combination of picture and casement windows and a 12' slider along the deck wall. For the underneath we installed insulation and a new wood look vinyl floor. The space can now be comfortably utilized most of the year.

Turning this dark and dirty screen porch into a bright sunroom provided the perfect spot for a cheery playroom, making this house so much more functional for a family with two young kids.

photo by Ryan Bent
バーリントンにある小さなトランジショナルスタイルのおしゃれなサンルーム (クッションフロア、薪ストーブ、金属の暖炉まわり、標準型天井) の写真
バーリントンにある小さなトランジショナルスタイルのおしゃれなサンルーム (クッションフロア、薪ストーブ、金属の暖炉まわり、標準型天井) の写真
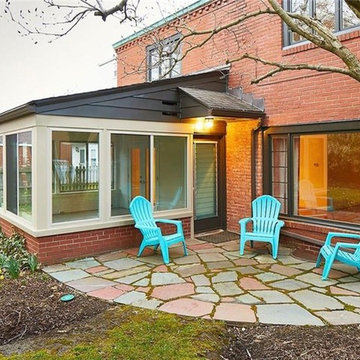
Replaced old tinted, louvered windows that made a for a dark sunroom! Painted inside and out and added siding to finish the exterior.
他の地域にある低価格の小さなおしゃれなサンルームの写真
他の地域にある低価格の小さなおしゃれなサンルームの写真

second story sunroom addition
R Garrision Photograghy
デンバーにある高級な小さなカントリー風のおしゃれなサンルーム (トラバーチンの床、天窓あり、マルチカラーの床) の写真
デンバーにある高級な小さなカントリー風のおしゃれなサンルーム (トラバーチンの床、天窓あり、マルチカラーの床) の写真
小さな、巨大なサンルームの写真
1

