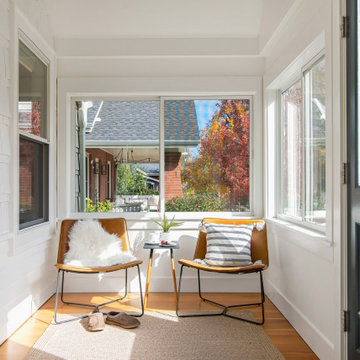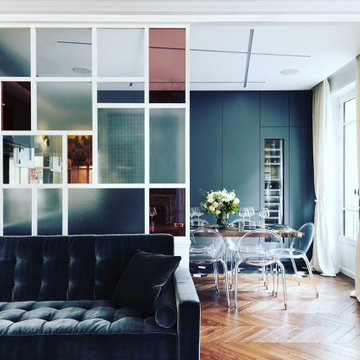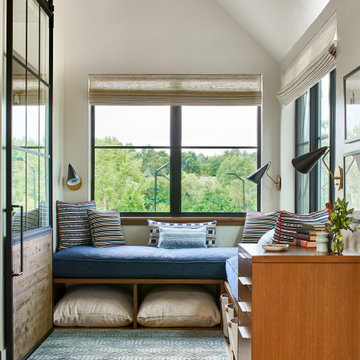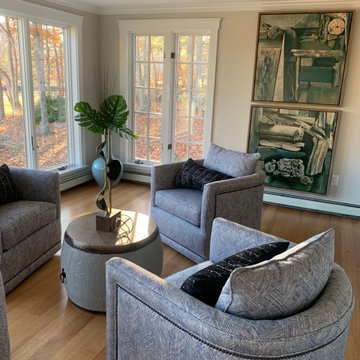サンルーム (茶色い床、白い床) の写真
絞り込み:
資材コスト
並び替え:今日の人気順
写真 1〜20 枚目(全 4,108 枚)
1/3

Proyecto, dirección y ejecución de decoración de terraza con pérgola de cristal, por Sube Interiorismo, Bilbao.
Pérgola de cristal realizada con puertas correderas, perfilería en blanco, según diseño de Sube Interiorismo.
Zona de estar con sofás y butacas de ratán. Mesa de centro con tapa y patas de roble, modelo LTS System, de Enea Design. Mesas auxiliares con patas de roble y tapa de mármol. Alfombra de exterior con motivo tropical en verdes. Cojines en colores rosas, verdes y motivos tropicales de la firma Armura. Lámpara de sobre mesa, portátil, para exterior, en blanco, modelo Koord, de El Torrent, en Susaeta Iluminación.
Decoración de zona de comedor con mesa de roble modelo Iru, de Ondarreta, y sillas de ratán natural con patas negras. Accesorios decorativos de Zara Home. Estilismo: Sube Interiorismo, Bilbao. www.subeinteriorismo.com
Fotografía: Erlantz Biderbost

This bright, airy addition is the perfect space for relaxing over morning coffee or in front of the fire on cool fall evenings.
他の地域にある高級な広いトランジショナルスタイルのおしゃれなサンルーム (石材の暖炉まわり、茶色い床、クッションフロア、標準型暖炉、標準型天井) の写真
他の地域にある高級な広いトランジショナルスタイルのおしゃれなサンルーム (石材の暖炉まわり、茶色い床、クッションフロア、標準型暖炉、標準型天井) の写真

Photo by John Hession
ボストンにある高級な中くらいなトラディショナルスタイルのおしゃれなサンルーム (標準型暖炉、石材の暖炉まわり、標準型天井、濃色無垢フローリング、茶色い床) の写真
ボストンにある高級な中くらいなトラディショナルスタイルのおしゃれなサンルーム (標準型暖炉、石材の暖炉まわり、標準型天井、濃色無垢フローリング、茶色い床) の写真

Jonathan Reece
ポートランド(メイン)にある高級な中くらいなラスティックスタイルのおしゃれなサンルーム (無垢フローリング、標準型天井、茶色い床) の写真
ポートランド(メイン)にある高級な中くらいなラスティックスタイルのおしゃれなサンルーム (無垢フローリング、標準型天井、茶色い床) の写真

this sunny sanctuary is perfect for morning coffee!
デンバーにある小さなモダンスタイルのおしゃれなサンルーム (淡色無垢フローリング、標準型天井、茶色い床) の写真
デンバーにある小さなモダンスタイルのおしゃれなサンルーム (淡色無垢フローリング、標準型天井、茶色い床) の写真

Magnifique verrière d'intérieur pour séparer le salon de la salle à manger.
Le mélange des couleurs et de la transparence du verre apportent une touche d'élégance et de modernité à la pièce.

Long sunroom turned functional family gathering space with new wall of built ins, detailed millwork, ample comfortable seating, and game table/work from home area in Dover, MA.

A large four seasons room with a custom-crafted, vaulted round ceiling finished with wood paneling
Photo by Ashley Avila Photography
グランドラピッズにある広いトラディショナルスタイルのおしゃれなサンルーム (濃色無垢フローリング、標準型暖炉、石材の暖炉まわり、茶色い床) の写真
グランドラピッズにある広いトラディショナルスタイルのおしゃれなサンルーム (濃色無垢フローリング、標準型暖炉、石材の暖炉まわり、茶色い床) の写真

This cozy lake cottage skillfully incorporates a number of features that would normally be restricted to a larger home design. A glance of the exterior reveals a simple story and a half gable running the length of the home, enveloping the majority of the interior spaces. To the rear, a pair of gables with copper roofing flanks a covered dining area and screened porch. Inside, a linear foyer reveals a generous staircase with cascading landing.
Further back, a centrally placed kitchen is connected to all of the other main level entertaining spaces through expansive cased openings. A private study serves as the perfect buffer between the homes master suite and living room. Despite its small footprint, the master suite manages to incorporate several closets, built-ins, and adjacent master bath complete with a soaker tub flanked by separate enclosures for a shower and water closet.
Upstairs, a generous double vanity bathroom is shared by a bunkroom, exercise space, and private bedroom. The bunkroom is configured to provide sleeping accommodations for up to 4 people. The rear-facing exercise has great views of the lake through a set of windows that overlook the copper roof of the screened porch below.

Sun room with casement windows open to let fresh air in and to connect to the outdoors.
ニューヨークにある高級な広いカントリー風のおしゃれなサンルーム (濃色無垢フローリング、標準型天井、茶色い床) の写真
ニューヨークにある高級な広いカントリー風のおしゃれなサンルーム (濃色無垢フローリング、標準型天井、茶色い床) の写真

Photo By: Trent Bell
ボストンにあるコンテンポラリースタイルのおしゃれなサンルーム (無垢フローリング、標準型暖炉、石材の暖炉まわり、標準型天井、茶色い床) の写真
ボストンにあるコンテンポラリースタイルのおしゃれなサンルーム (無垢フローリング、標準型暖炉、石材の暖炉まわり、標準型天井、茶色い床) の写真

Interior Design: Allard + Roberts Interior Design
Construction: K Enterprises
Photography: David Dietrich Photography
他の地域にある高級な広いトランジショナルスタイルのおしゃれなサンルーム (濃色無垢フローリング、標準型暖炉、石材の暖炉まわり、茶色い床) の写真
他の地域にある高級な広いトランジショナルスタイルのおしゃれなサンルーム (濃色無垢フローリング、標準型暖炉、石材の暖炉まわり、茶色い床) の写真

他の地域にあるお手頃価格の中くらいなトランジショナルスタイルのおしゃれなサンルーム (無垢フローリング、薪ストーブ、金属の暖炉まわり、標準型天井、茶色い床) の写真

Richard Leo Johnson
Wall Color: Sherwin Williams - White Wisp OC-54
Ceiling & Trim Color: Sherwin Williams - Extra White 7006
Chaise Lounge: Hickory Chair, Made to Measure Lounge
Side Table: Noir, Hiro Table

The walls of windows and the sloped ceiling provide dimension and architectural detail, maximizing the natural light and view.
The floor tile was installed in a herringbone pattern.
The painted tongue and groove wood ceiling keeps the open space light, airy, and bright in contract to the dark Tudor style of the existing. home.
サンルーム (茶色い床、白い床) の写真
1




