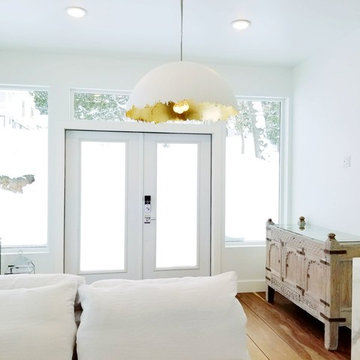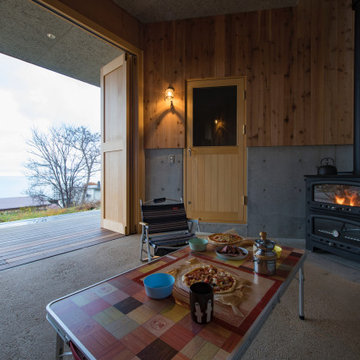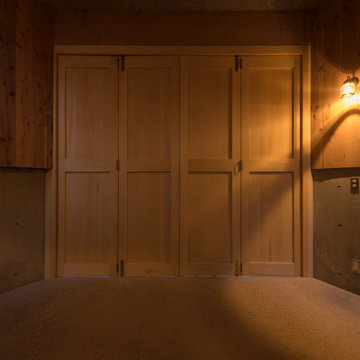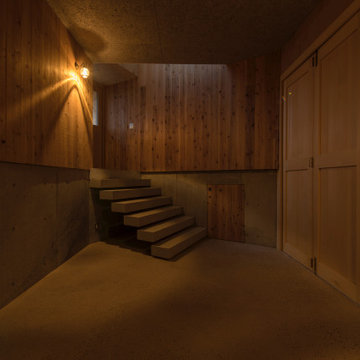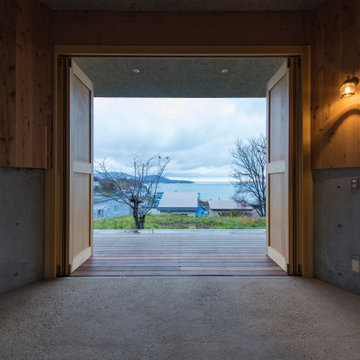サンルーム (コンクリートの暖炉まわり、茶色い床、白い床) の写真
絞り込み:
資材コスト
並び替え:今日の人気順
写真 1〜11 枚目(全 11 枚)
1/4

This stunning home showcases the signature quality workmanship and attention to detail of David Reid Homes.
Architecturally designed, with 3 bedrooms + separate media room, this home combines contemporary styling with practical and hardwearing materials, making for low-maintenance, easy living built to last.
Positioned for all-day sun, the open plan living and outdoor room - complete with outdoor wood burner - allow for the ultimate kiwi indoor/outdoor lifestyle.
The striking cladding combination of dark vertical panels and rusticated cedar weatherboards, coupled with the landscaped boardwalk entry, give this single level home strong curbside appeal.
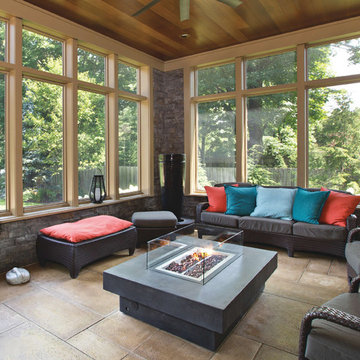
インディアナポリスにある広いトランジショナルスタイルのおしゃれなサンルーム (コンクリートの暖炉まわり、コンクリートの床、茶色い床、暖炉なし、標準型天井) の写真
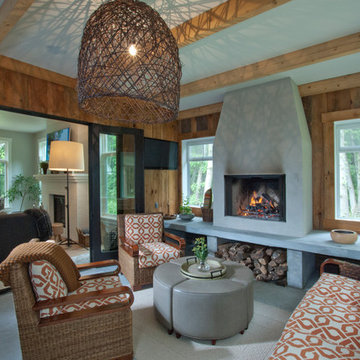
3 season screen porch
他の地域にあるお手頃価格の中くらいなトランジショナルスタイルのおしゃれなサンルーム (カーペット敷き、コンクリートの暖炉まわり、標準型天井、白い床、標準型暖炉) の写真
他の地域にあるお手頃価格の中くらいなトランジショナルスタイルのおしゃれなサンルーム (カーペット敷き、コンクリートの暖炉まわり、標準型天井、白い床、標準型暖炉) の写真
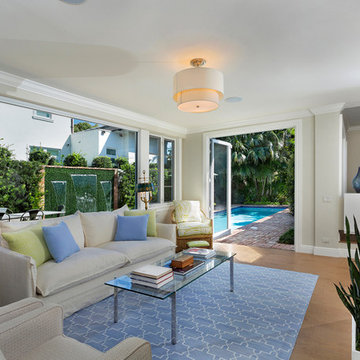
Family Room
他の地域にあるラグジュアリーな中くらいなトランジショナルスタイルのおしゃれなサンルーム (無垢フローリング、標準型天井、茶色い床、標準型暖炉、コンクリートの暖炉まわり) の写真
他の地域にあるラグジュアリーな中くらいなトランジショナルスタイルのおしゃれなサンルーム (無垢フローリング、標準型天井、茶色い床、標準型暖炉、コンクリートの暖炉まわり) の写真
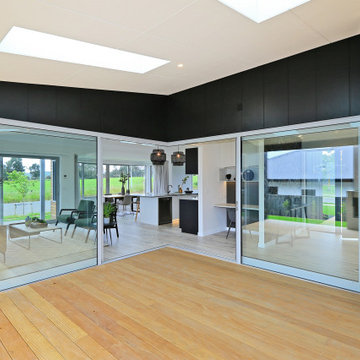
This stunning home showcases the signature quality workmanship and attention to detail of David Reid Homes.
Architecturally designed, with 3 bedrooms + separate media room, this home combines contemporary styling with practical and hardwearing materials, making for low-maintenance, easy living built to last.
Positioned for all-day sun, the open plan living and outdoor room - complete with outdoor wood burner - allow for the ultimate kiwi indoor/outdoor lifestyle.
The striking cladding combination of dark vertical panels and rusticated cedar weatherboards, coupled with the landscaped boardwalk entry, give this single level home strong curbside appeal.
サンルーム (コンクリートの暖炉まわり、茶色い床、白い床) の写真
1

