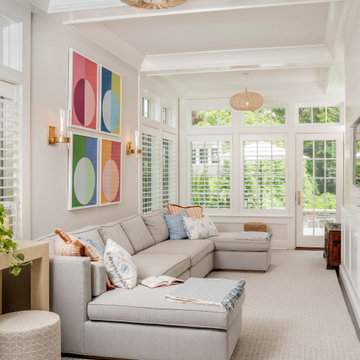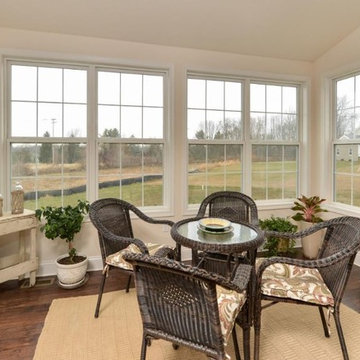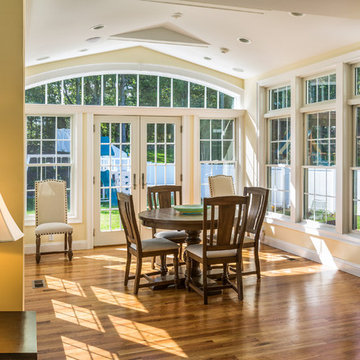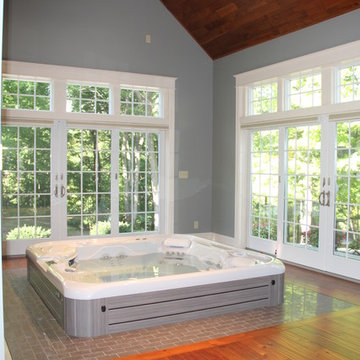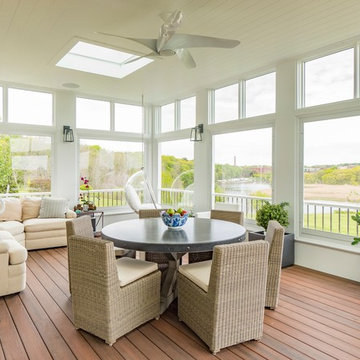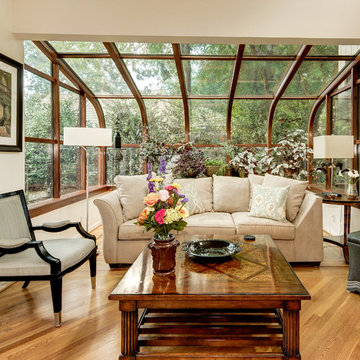トラディショナルスタイルのサンルーム (茶色い床、白い床) の写真
絞り込み:
資材コスト
並び替え:今日の人気順
写真 1〜20 枚目(全 1,018 枚)
1/4
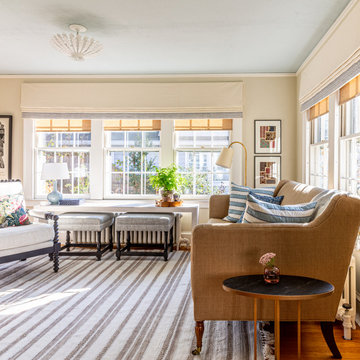
Small previously unused sunroom got a breath of fresh air with bright colors, bespoke window treatments, a painted blue ceiling, a custom table that fits perfectly over the radiator and does double duty as sheltering stools for additional guests.

A large four seasons room with a custom-crafted, vaulted round ceiling finished with wood paneling
Photo by Ashley Avila Photography
グランドラピッズにある広いトラディショナルスタイルのおしゃれなサンルーム (濃色無垢フローリング、標準型暖炉、石材の暖炉まわり、茶色い床) の写真
グランドラピッズにある広いトラディショナルスタイルのおしゃれなサンルーム (濃色無垢フローリング、標準型暖炉、石材の暖炉まわり、茶色い床) の写真

The walls of windows and the sloped ceiling provide dimension and architectural detail, maximizing the natural light and view.
The floor tile was installed in a herringbone pattern.
The painted tongue and groove wood ceiling keeps the open space light, airy, and bright in contract to the dark Tudor style of the existing. home.

Photo by John Hession
ボストンにある高級な中くらいなトラディショナルスタイルのおしゃれなサンルーム (標準型暖炉、石材の暖炉まわり、標準型天井、濃色無垢フローリング、茶色い床) の写真
ボストンにある高級な中くらいなトラディショナルスタイルのおしゃれなサンルーム (標準型暖炉、石材の暖炉まわり、標準型天井、濃色無垢フローリング、茶色い床) の写真

Shot of the sun room.
Brina Vanden Brink Photographer
Stained Glass by John Hamm: hammstudios.com
ポートランド(メイン)にあるラグジュアリーな中くらいなトラディショナルスタイルのおしゃれなサンルーム (セラミックタイルの床、暖炉なし、標準型天井、白い床) の写真
ポートランド(メイン)にあるラグジュアリーな中くらいなトラディショナルスタイルのおしゃれなサンルーム (セラミックタイルの床、暖炉なし、標準型天井、白い床) の写真

Builder: J. Peterson Homes
Interior Designer: Francesca Owens
Photographers: Ashley Avila Photography, Bill Hebert, & FulView
Capped by a picturesque double chimney and distinguished by its distinctive roof lines and patterned brick, stone and siding, Rookwood draws inspiration from Tudor and Shingle styles, two of the world’s most enduring architectural forms. Popular from about 1890 through 1940, Tudor is characterized by steeply pitched roofs, massive chimneys, tall narrow casement windows and decorative half-timbering. Shingle’s hallmarks include shingled walls, an asymmetrical façade, intersecting cross gables and extensive porches. A masterpiece of wood and stone, there is nothing ordinary about Rookwood, which combines the best of both worlds.
Once inside the foyer, the 3,500-square foot main level opens with a 27-foot central living room with natural fireplace. Nearby is a large kitchen featuring an extended island, hearth room and butler’s pantry with an adjacent formal dining space near the front of the house. Also featured is a sun room and spacious study, both perfect for relaxing, as well as two nearby garages that add up to almost 1,500 square foot of space. A large master suite with bath and walk-in closet which dominates the 2,700-square foot second level which also includes three additional family bedrooms, a convenient laundry and a flexible 580-square-foot bonus space. Downstairs, the lower level boasts approximately 1,000 more square feet of finished space, including a recreation room, guest suite and additional storage.

This porch features stunning views of the lake and running trails. The furniture in the space is a mix of old and new, and designer furniture and custom made furniture. We used navy blue flooring material on the ceiling to add interest, color and texture. A new Waverton Cambria top sits on an antique Weiman lacquer table base. Mark Ehlen Photography.

Our clients were relocating from the upper peninsula to the lower peninsula and wanted to design a retirement home on their Lake Michigan property. The topography of their lot allowed for a walk out basement which is practically unheard of with how close they are to the water. Their view is fantastic, and the goal was of course to take advantage of the view from all three levels. The positioning of the windows on the main and upper levels is such that you feel as if you are on a boat, water as far as the eye can see. They were striving for a Hamptons / Coastal, casual, architectural style. The finished product is just over 6,200 square feet and includes 2 master suites, 2 guest bedrooms, 5 bathrooms, sunroom, home bar, home gym, dedicated seasonal gear / equipment storage, table tennis game room, sauna, and bonus room above the attached garage. All the exterior finishes are low maintenance, vinyl, and composite materials to withstand the blowing sands from the Lake Michigan shoreline.

S.Photography/Shanna Wolf., LOWELL CUSTOM HOMES, Lake Geneva, WI.., Conservatory Craftsmen., Conservatory for the avid gardener with lakefront views
ミルウォーキーにある広いトラディショナルスタイルのおしゃれなサンルーム (無垢フローリング、ガラス天井、茶色い床、暖炉なし) の写真
ミルウォーキーにある広いトラディショナルスタイルのおしゃれなサンルーム (無垢フローリング、ガラス天井、茶色い床、暖炉なし) の写真
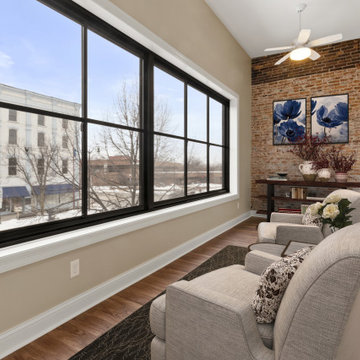
Our clients had a vision to turn this completely empty second story store front in downtown Beloit, WI into their home. The space now includes a bedroom, kitchen, living room, laundry room, office, powder room, master bathroom and a solarium. Luxury vinyl plank flooring was installed throughout the home and quartz countertops were installed in the bathrooms, kitchen and laundry room. Brick walls were left exposed adding historical charm to this beautiful home and a solarium provides the perfect place to quietly sit and enjoy the views of the downtown below. Making this rehabilitation even more exciting, the Downtown Beloit Association presented our clients with two awards, Best Facade Rehabilitation over $15,000 and Best Upper Floor Development! We couldn't be more proud!
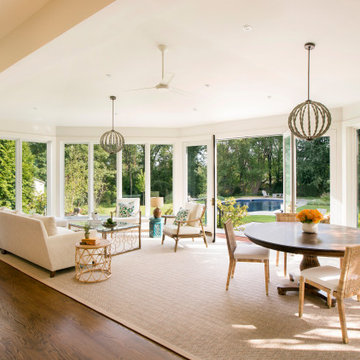
The sunroom addition opens full access to the kitchen creating an open floor plan to easily entertain.
ニューヨークにあるラグジュアリーな巨大なトラディショナルスタイルのおしゃれなサンルーム (無垢フローリング、標準型天井、茶色い床) の写真
ニューヨークにあるラグジュアリーな巨大なトラディショナルスタイルのおしゃれなサンルーム (無垢フローリング、標準型天井、茶色い床) の写真
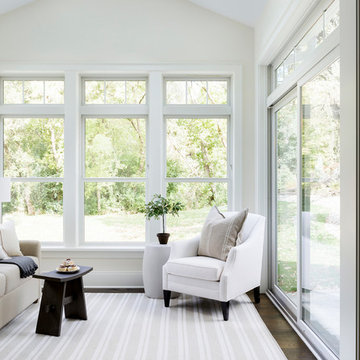
This sunroom features a vaulted ceiling with skylights for added light. White windows and millwork add to the light airy feeling of the space. Photo by SpaceCrafting
トラディショナルスタイルのサンルーム (茶色い床、白い床) の写真
1

