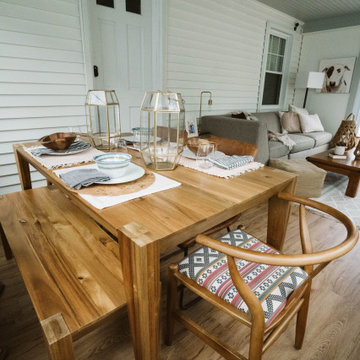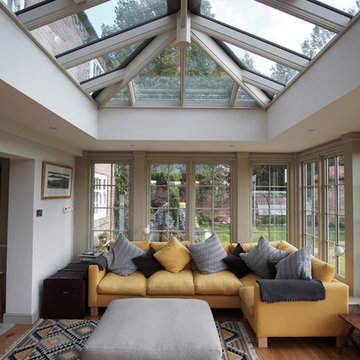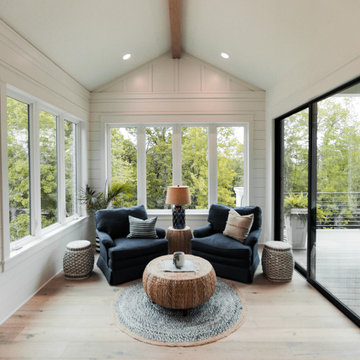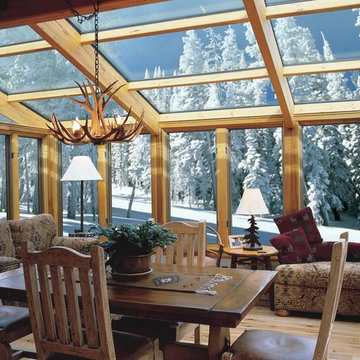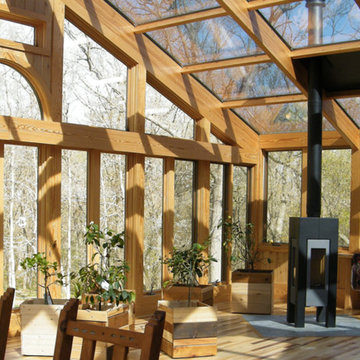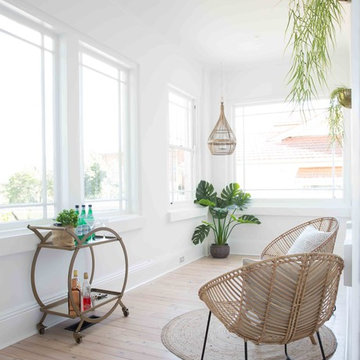サンルーム (竹フローリング、淡色無垢フローリング) の写真
絞り込み:
資材コスト
並び替え:今日の人気順
写真 101〜120 枚目(全 2,132 枚)
1/3
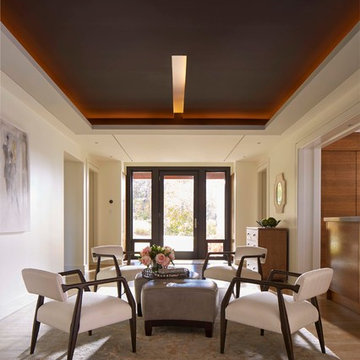
Michael Blevins
ウィルミントンにあるラグジュアリーな巨大なコンテンポラリースタイルのおしゃれなサンルーム (淡色無垢フローリング) の写真
ウィルミントンにあるラグジュアリーな巨大なコンテンポラリースタイルのおしゃれなサンルーム (淡色無垢フローリング) の写真
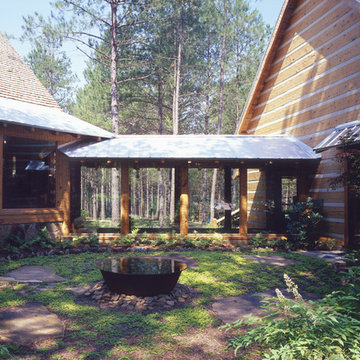
This glass sunroom / breezeway connects the two sections of this log home.
アトランタにある高級なラスティックスタイルのおしゃれなサンルーム (淡色無垢フローリング) の写真
アトランタにある高級なラスティックスタイルのおしゃれなサンルーム (淡色無垢フローリング) の写真
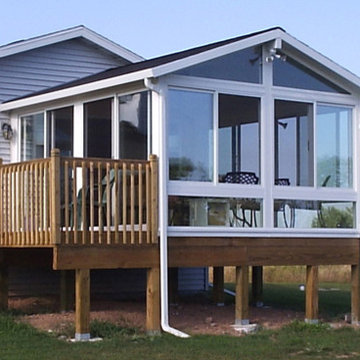
フィラデルフィアにあるお手頃価格の中くらいなトラディショナルスタイルのおしゃれなサンルーム (暖炉なし、標準型天井、淡色無垢フローリング、ベージュの床) の写真
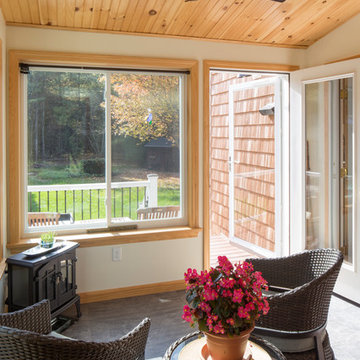
Client wanted an addition that preserves existing vaulted living room windows while provided direct lines of sight from adjacent kitchen function. Sunlight and views to the surrounding nature from specific locations within the existing dwelling were important in the sizing and placement of windows. The limited space was designed to accommodate the function of a mudroom with the feasibility of interior and exterior sunroom relaxation.
Photography by Design Imaging Studios
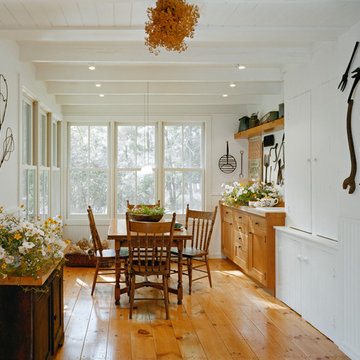
The Jelinek country residence is nestled in a Cragsmoor, New York, cottage community in the Catskill Mountains. The expansion and renovation of this simple farmhouse created a bright, sunlit breakfast room off a kitchen outfitted with Shaker-style cherry cabinets and granite countertops. The new kitchen showcases the owner’s collection of farm tools and folk-art objects in open shelves that integrated lights and electrical outlets.
The renovation also included the construction of a new front entry to a large wraparound porch, new lighting, custom walnut occasional tables and built-in library and stereo cabinetry.
Photo Credit
Carol Bates/Bates Photography

Great things can happen in small spaces! The Grieef residence is a very cozy 17'x18' outdoor three-season room with wood burning stone veneer fire-place, vaulted wood ceiling, built-in stone veneer benches and screened in porch.
Includes a sun patio fire-pit area.
Project Estimate: $75,000
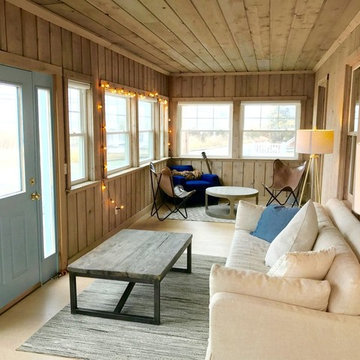
This once dark enclosed porch on the front of the house facing the ocean was refinished and became one of the most used rooms in the house. No architectural changes were made, just updated finishes and furniture.
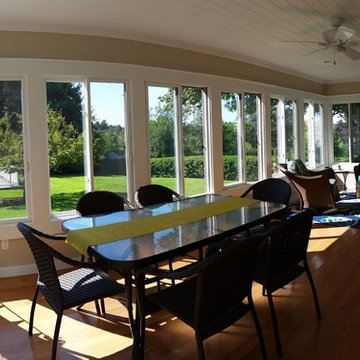
Interior view from three season porch includes prefinished red oak hardwood flooring, panoramic views of the back yard via wall to wall vinyl replacement windows and a painted wood ceiling. Custom painted trimwork accents the overall simplistic setting of the rear porch.
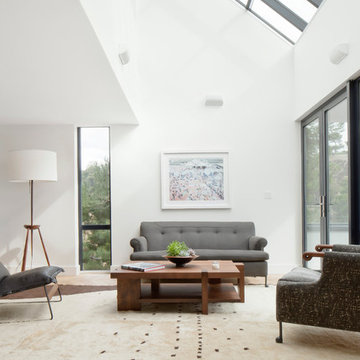
Manolo Langis photographer
ロサンゼルスにあるラグジュアリーな広いコンテンポラリースタイルのおしゃれなサンルーム (淡色無垢フローリング) の写真
ロサンゼルスにあるラグジュアリーな広いコンテンポラリースタイルのおしゃれなサンルーム (淡色無垢フローリング) の写真
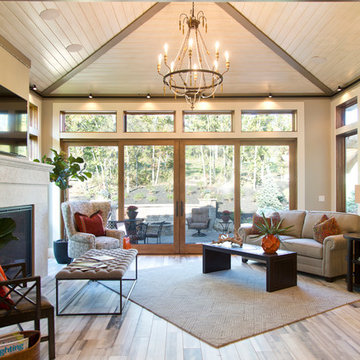
Nichole Kennelly
カンザスシティにある高級な中くらいなトランジショナルスタイルのおしゃれなサンルーム (淡色無垢フローリング、標準型暖炉、タイルの暖炉まわり、標準型天井) の写真
カンザスシティにある高級な中くらいなトランジショナルスタイルのおしゃれなサンルーム (淡色無垢フローリング、標準型暖炉、タイルの暖炉まわり、標準型天井) の写真
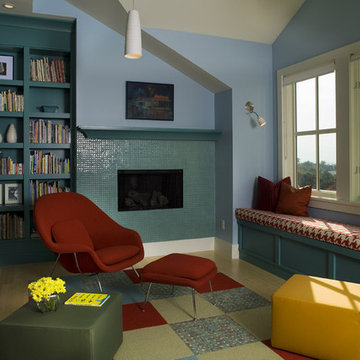
Photo by Scot Zimmerman
ソルトレイクシティにある小さなコンテンポラリースタイルのおしゃれなサンルーム (竹フローリング、横長型暖炉、タイルの暖炉まわり) の写真
ソルトレイクシティにある小さなコンテンポラリースタイルのおしゃれなサンルーム (竹フローリング、横長型暖炉、タイルの暖炉まわり) の写真
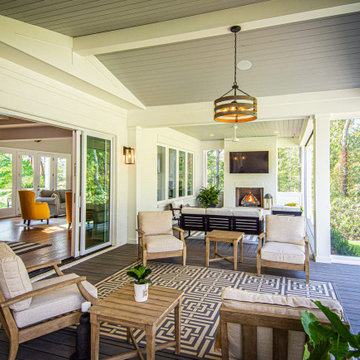
Custom Sunroom / Outdoor Living Room
ローリーにあるカントリー風のおしゃれなサンルーム (淡色無垢フローリング、標準型暖炉) の写真
ローリーにあるカントリー風のおしゃれなサンルーム (淡色無垢フローリング、標準型暖炉) の写真
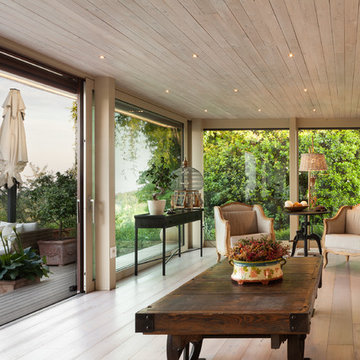
Andrea Zanchi Photography
他の地域にあるコンテンポラリースタイルのおしゃれなサンルーム (淡色無垢フローリング、標準型天井、ベージュの床) の写真
他の地域にあるコンテンポラリースタイルのおしゃれなサンルーム (淡色無垢フローリング、標準型天井、ベージュの床) の写真
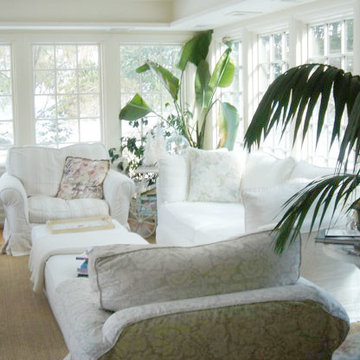
Another Center Hall Colonial converted to an open floor plan, grand master suite, with a shabby chic feel.
ニューヨークにあるお手頃価格の中くらいなシャビーシック調のおしゃれなサンルーム (淡色無垢フローリング、暖炉なし、標準型天井、ベージュの床) の写真
ニューヨークにあるお手頃価格の中くらいなシャビーシック調のおしゃれなサンルーム (淡色無垢フローリング、暖炉なし、標準型天井、ベージュの床) の写真
サンルーム (竹フローリング、淡色無垢フローリング) の写真
6
