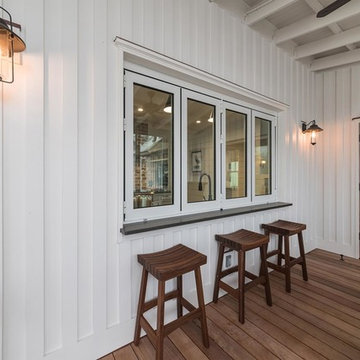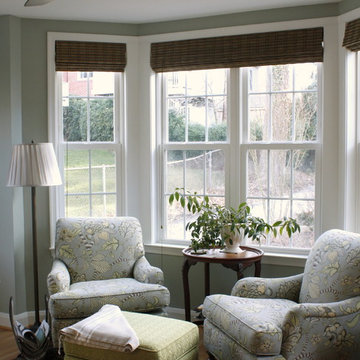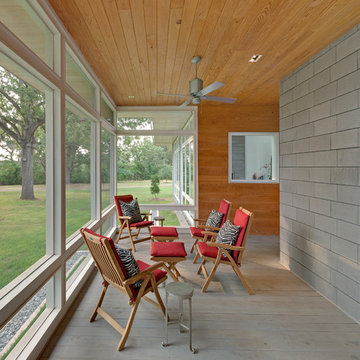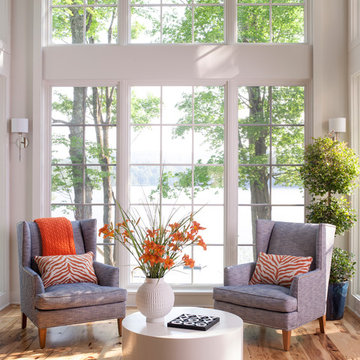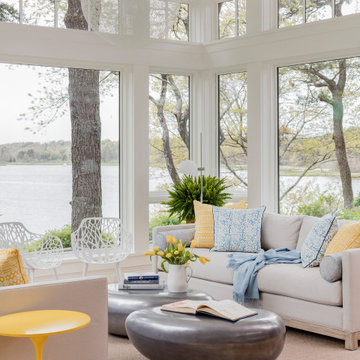サンルーム (竹フローリング、淡色無垢フローリング、スレートの床) の写真
絞り込み:
資材コスト
並び替え:今日の人気順
写真 1〜20 枚目(全 2,813 枚)
1/4

Tom Holdsworth Photography
Our clients wanted to create a room that would bring them closer to the outdoors; a room filled with natural lighting; and a venue to spotlight a modern fireplace.
Early in the design process, our clients wanted to replace their existing, outdated, and rundown screen porch, but instead decided to build an all-season sun room. The space was intended as a quiet place to read, relax, and enjoy the view.
The sunroom addition extends from the existing house and is nestled into its heavily wooded surroundings. The roof of the new structure reaches toward the sky, enabling additional light and views.
The floor-to-ceiling magnum double-hung windows with transoms, occupy the rear and side-walls. The original brick, on the fourth wall remains exposed; and provides a perfect complement to the French doors that open to the dining room and create an optimum configuration for cross-ventilation.
To continue the design philosophy for this addition place seamlessly merged natural finishes from the interior to the exterior. The Brazilian black slate, on the sunroom floor, extends to the outdoor terrace; and the stained tongue and groove, installed on the ceiling, continues through to the exterior soffit.
The room's main attraction is the suspended metal fireplace; an authentic wood-burning heat source. Its shape is a modern orb with a commanding presence. Positioned at the center of the room, toward the rear, the orb adds to the majestic interior-exterior experience.
This is the client's third project with place architecture: design. Each endeavor has been a wonderful collaboration to successfully bring this 1960s ranch-house into twenty-first century living.
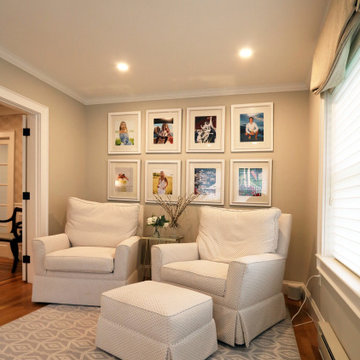
This traditional sunroom uses a neutral color palette and a combination of patterns and textures to create a beautiful, classic space. Large windows with white blinds and a gallery wall of family photos make this a bright and welcoming space for a family to gather.

The owners spend a great deal of time outdoors and desperately desired a living room open to the elements and set up for long days and evenings of entertaining in the beautiful New England air. KMA’s goal was to give the owners an outdoor space where they can enjoy warm summer evenings with a glass of wine or a beer during football season.
The floor will incorporate Natural Blue Cleft random size rectangular pieces of bluestone that coordinate with a feature wall made of ledge and ashlar cuts of the same stone.
The interior walls feature weathered wood that complements a rich mahogany ceiling. Contemporary fans coordinate with three large skylights, and two new large sliding doors with transoms.
Other features are a reclaimed hearth, an outdoor kitchen that includes a wine fridge, beverage dispenser (kegerator!), and under-counter refrigerator. Cedar clapboards tie the new structure with the existing home and a large brick chimney ground the feature wall while providing privacy from the street.
The project also includes space for a grill, fire pit, and pergola.
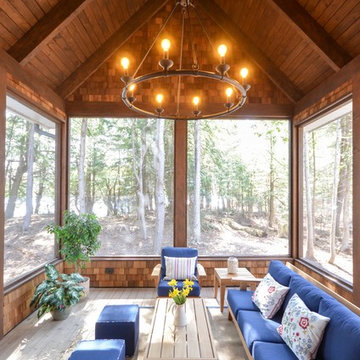
Photo Taken By David McDougall
他の地域にある広いビーチスタイルのおしゃれなサンルーム (淡色無垢フローリング、茶色い床、暖炉なし、標準型天井) の写真
他の地域にある広いビーチスタイルのおしゃれなサンルーム (淡色無垢フローリング、茶色い床、暖炉なし、標準型天井) の写真

The lighter tones of this open space mixed with elegant and beach- styled touches creates an elegant, worldly and coastal feeling.
ボストンにある広いビーチスタイルのおしゃれなサンルーム (天窓あり、グレーの床、スレートの床、標準型暖炉、石材の暖炉まわり) の写真
ボストンにある広いビーチスタイルのおしゃれなサンルーム (天窓あり、グレーの床、スレートの床、標準型暖炉、石材の暖炉まわり) の写真

Sunromm
Photo Credit: Nat Rea
プロビデンスにある高級な中くらいなトランジショナルスタイルのおしゃれなサンルーム (淡色無垢フローリング、暖炉なし、標準型天井、ベージュの床) の写真
プロビデンスにある高級な中くらいなトランジショナルスタイルのおしゃれなサンルーム (淡色無垢フローリング、暖炉なし、標準型天井、ベージュの床) の写真
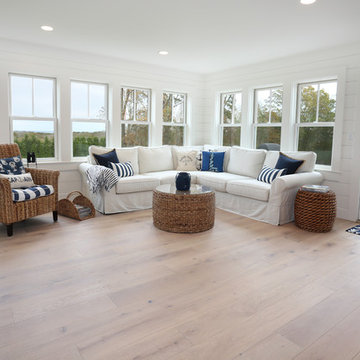
Beautiful hardwood flooring
ボストンにある中くらいなビーチスタイルのおしゃれなサンルーム (淡色無垢フローリング、暖炉なし、標準型天井、白い床) の写真
ボストンにある中くらいなビーチスタイルのおしゃれなサンルーム (淡色無垢フローリング、暖炉なし、標準型天井、白い床) の写真

他の地域にある高級な小さなトランジショナルスタイルのおしゃれなサンルーム (淡色無垢フローリング、標準型暖炉、石材の暖炉まわり、標準型天井、グレーの床) の写真
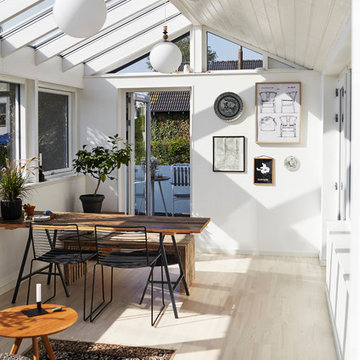
Mia Mortensen © Houzz 2016
ウィルトシャーにある小さな北欧スタイルのおしゃれなサンルーム (淡色無垢フローリング、ガラス天井) の写真
ウィルトシャーにある小さな北欧スタイルのおしゃれなサンルーム (淡色無垢フローリング、ガラス天井) の写真
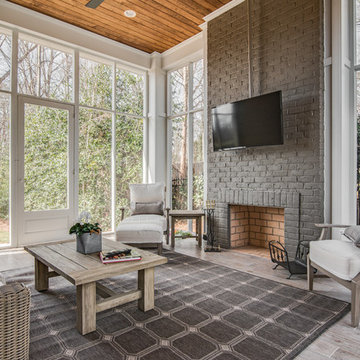
j.rae photography
シャーロットにあるトランジショナルスタイルのおしゃれなサンルーム (淡色無垢フローリング、標準型暖炉、標準型天井、グレーの床) の写真
シャーロットにあるトランジショナルスタイルのおしゃれなサンルーム (淡色無垢フローリング、標準型暖炉、標準型天井、グレーの床) の写真
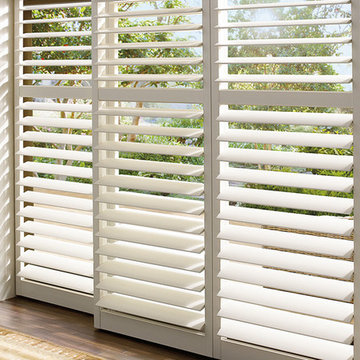
Custom Hunter Douglas Palm Beach Polysatin Plantation Shutters cover large sliding glass door leading out into a patio / deck. Note the plantation shutters also slide from side to side.
This Patio - Sunroom Project looks at some patio ideas and sunroom designs that will include window treatments for sliding glass doors, french doors, roller shades and solar shades. Outdoor curtains, blinds and shades can be made of solar fabric mesh material that will withstand the elements.
Windows Dressed Up window treatment store featuring custom blinds, shutters, shades, drapes, curtains, valances and bedding in Denver services the metro area, including Parker, Castle Rock, Boulder, Evergreen, Broomfield, Lakewood, Aurora, Thornton, Centennial, Littleton, Highlands Ranch, Arvada, Golden, Westminster, Lone Tree, Greenwood Village, Wheat Ridge.
Come in and talk to a Certified Interior Designer and select from over 3,000 designer fabrics in every color, style, texture and pattern. See more custom window treatment ideas on our website. www.windowsdressedup.com.
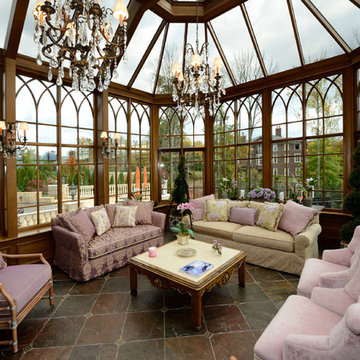
The interior finishes are crafted of the same Sepele mahogany as the conservatory was built from.
Photos by Robert Socha
ニューヨークにあるラグジュアリーな広いトラディショナルスタイルのおしゃれなサンルーム (スレートの床、暖炉なし、ガラス天井) の写真
ニューヨークにあるラグジュアリーな広いトラディショナルスタイルのおしゃれなサンルーム (スレートの床、暖炉なし、ガラス天井) の写真
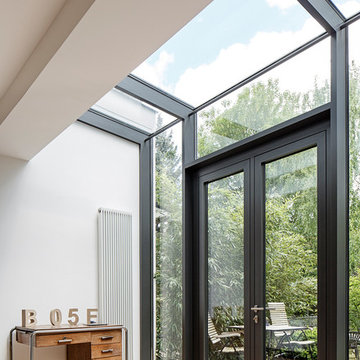
Architekt: Martin Falke
ケルンにある高級な中くらいなコンテンポラリースタイルのおしゃれなサンルーム (淡色無垢フローリング、暖炉なし、天窓あり) の写真
ケルンにある高級な中くらいなコンテンポラリースタイルのおしゃれなサンルーム (淡色無垢フローリング、暖炉なし、天窓あり) の写真

Outdoor living area with a conversation seating area perfect for entertaining and enjoying a warm, fire in cooler months.
ニューヨークにある高級な中くらいなコンテンポラリースタイルのおしゃれなサンルーム (スレートの床、標準型暖炉、コンクリートの暖炉まわり、標準型天井、グレーの床) の写真
ニューヨークにある高級な中くらいなコンテンポラリースタイルのおしゃれなサンルーム (スレートの床、標準型暖炉、コンクリートの暖炉まわり、標準型天井、グレーの床) の写真
サンルーム (竹フローリング、淡色無垢フローリング、スレートの床) の写真
1
