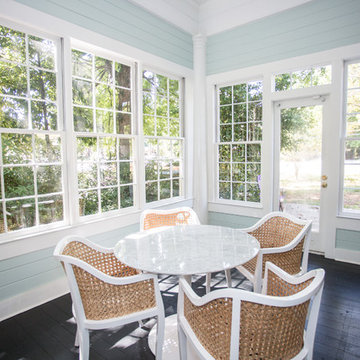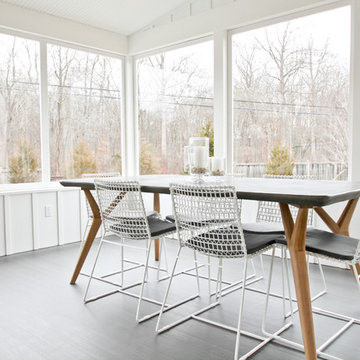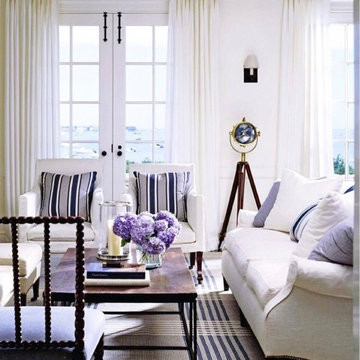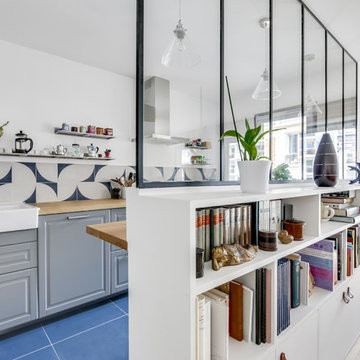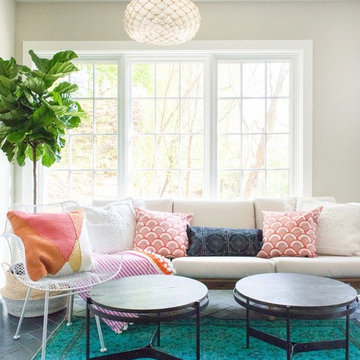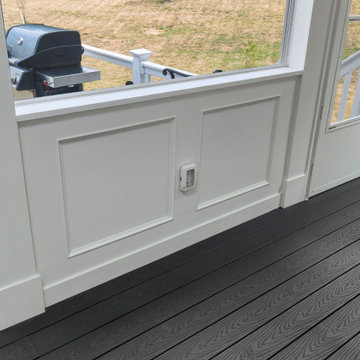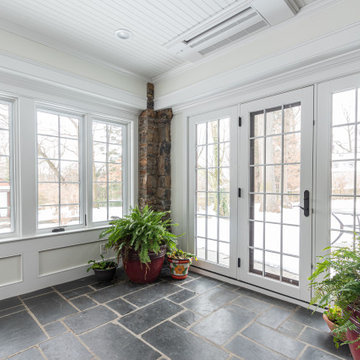白いサンルーム (黒い床、青い床) の写真
絞り込み:
資材コスト
並び替え:今日の人気順
写真 1〜20 枚目(全 71 枚)
1/4

Inspired by the prestige of London's Berkeley Square, the traditional Victorian design is available in two on trend colours, Charcoal and Slate Blue for a contemporary twist on a classic. Size: 45 x 45 cm.
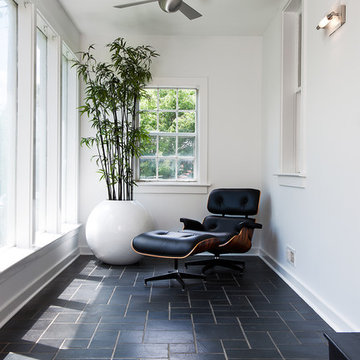
Judy Davis Photography
ワシントンD.C.にあるトランジショナルスタイルのおしゃれなサンルーム (標準型天井、黒い床) の写真
ワシントンD.C.にあるトランジショナルスタイルのおしゃれなサンルーム (標準型天井、黒い床) の写真
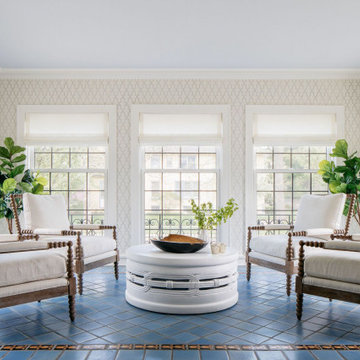
Gorgeous Sun Room highlights the room's original tilework in this classic Georgian residence. A trellis wallpaper and pale blue ceiling provide an elegant backdrop to the casual but classic furnishings. Custom linen window shades provide privacy and filter gorgeous morning light.
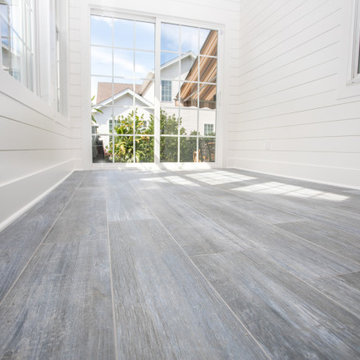
Sunroom renovation turns an old concrete patio into a clients dream all year round living space.
ニューヨークにあるお手頃価格の中くらいなコンテンポラリースタイルのおしゃれなサンルーム (セラミックタイルの床、暖炉なし、標準型天井、青い床) の写真
ニューヨークにあるお手頃価格の中くらいなコンテンポラリースタイルのおしゃれなサンルーム (セラミックタイルの床、暖炉なし、標準型天井、青い床) の写真

Located in a beautiful spot within Wellesley, Massachusetts, Sunspace Design played a key role in introducing this architectural gem to a client’s home—a custom double hip skylight crowning a gorgeous room. The resulting construction offers fluid transitions between indoor and outdoor spaces within the home, and blends well with the existing architecture.
The skylight boasts solid mahogany framing with a robust steel sub-frame. Durability meets sophistication. We used a layer of insulated tempered glass atop heat-strengthened laminated safety glass, further enhanced with a PPG Solarban 70 coating, to ensure optimal thermal performance. The dual-sealed, argon gas-filled glass system is efficient and resilient against oft-challenging New England weather.
Collaborative effort was key to the project’s success. MASS Architect, with their skylight concept drawings, inspired the project’s genesis, while Sunspace prepared a full suite of engineered shop drawings to complement the concepts. The local general contractor's preliminary framing and structural curb preparation accelerated our team’s installation of the skylight. As the frame was assembled at the Sunspace Design shop and positioned above the room via crane operation, a swift two-day field installation saved time and expense for all involved.
At Sunspace Design we’re all about pairing natural light with refined architecture. This double hip skylight is a focal point in the new room that welcomes the sun’s radiance into the heart of the client’s home. We take pride in our role, from engineering to fabrication, careful transportation, and quality installation. Our projects are journeys where architectural ideas are transformed into tangible, breathtaking spaces that elevate the way we live and create memories.

TEAM
Architect: LDa Architecture & Interiors
Builder: 41 Degrees North Construction, Inc.
Landscape Architect: Wild Violets (Landscape and Garden Design on Martha's Vineyard)
Photographer: Sean Litchfield Photography

Architect: Cook Architectural Design Studio
General Contractor: Erotas Building Corp
Photo Credit: Susan Gilmore Photography
ミネアポリスにあるお手頃価格の中くらいなトラディショナルスタイルのおしゃれなサンルーム (濃色無垢フローリング、暖炉なし、標準型天井、黒い床) の写真
ミネアポリスにあるお手頃価格の中くらいなトラディショナルスタイルのおしゃれなサンルーム (濃色無垢フローリング、暖炉なし、標準型天井、黒い床) の写真
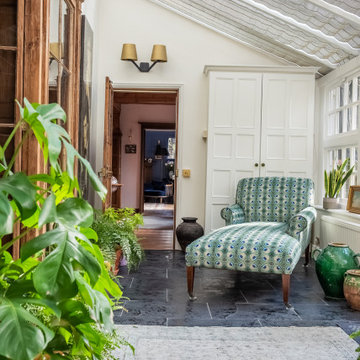
The conservatory space was transformed into a bright space full of light and plants. It also doubles up as a small office space with plenty of storage and a very comfortable Victorian refurbished chaise longue to relax in.

Nantucket Residence
Duffy Design Group, Inc.
Sam Gray Photography
ボストンにある高級な小さなビーチスタイルのおしゃれなサンルーム (塗装フローリング、標準型天井、青い床) の写真
ボストンにある高級な小さなビーチスタイルのおしゃれなサンルーム (塗装フローリング、標準型天井、青い床) の写真
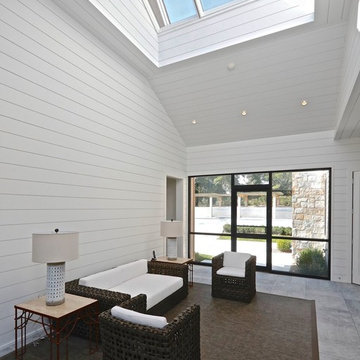
The bright sunroom gets a pop of color from the Deep Blue® tiled floor.
ニューヨークにある広いコンテンポラリースタイルのおしゃれなサンルーム (大理石の床、天窓あり、青い床) の写真
ニューヨークにある広いコンテンポラリースタイルのおしゃれなサンルーム (大理石の床、天窓あり、青い床) の写真
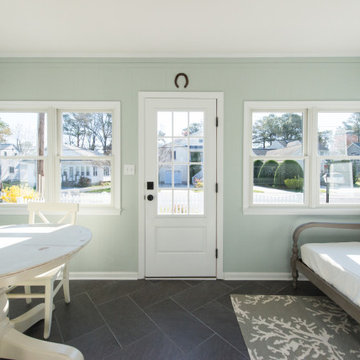
Kent Renovation Sunroom with Dark Floor Tiles, White Distressed Table, Wood Bench Seat and Light Sea Foam Wall Paint
他の地域にある高級な広いビーチスタイルのおしゃれなサンルーム (セラミックタイルの床、標準型天井、黒い床) の写真
他の地域にある高級な広いビーチスタイルのおしゃれなサンルーム (セラミックタイルの床、標準型天井、黒い床) の写真
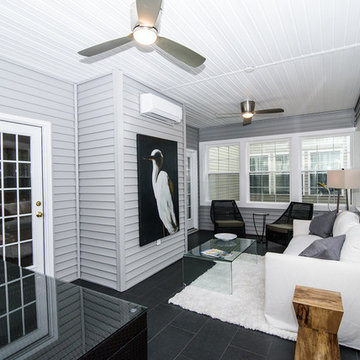
他の地域にある中くらいなコンテンポラリースタイルのおしゃれなサンルーム (スレートの床、暖炉なし、標準型天井、黒い床) の写真
白いサンルーム (黒い床、青い床) の写真
1
